528 fotos de comedores con paredes multicolor y todos los tratamientos de pared
Filtrar por
Presupuesto
Ordenar por:Popular hoy
61 - 80 de 528 fotos
Artículo 1 de 3
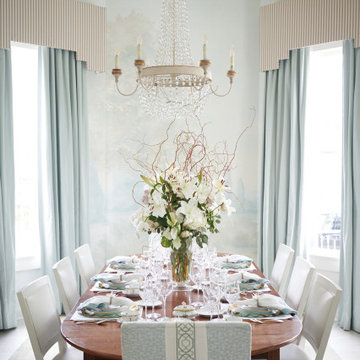
A soft, luxurious dining room designed by Rivers Spencer with a 19th century antique walnut dining table surrounded by white dining chairs with upholstered head chairs in a light blue fabric. A Julie Neill crystal chandelier highlights the lattice work ceiling and the Susan Harter landscape mural.
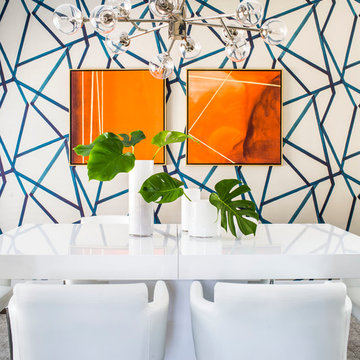
Contemporary dining room with white furniture and geometric wallpapered wall
Jeff Herr Photography
Ejemplo de comedor actual con paredes multicolor, moqueta, suelo gris y papel pintado
Ejemplo de comedor actual con paredes multicolor, moqueta, suelo gris y papel pintado
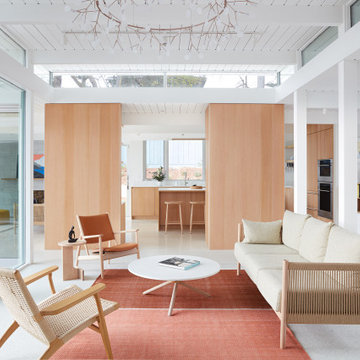
Living & Dining Room
Modelo de comedor retro abierto con paredes multicolor, suelo blanco, machihembrado y panelado
Modelo de comedor retro abierto con paredes multicolor, suelo blanco, machihembrado y panelado
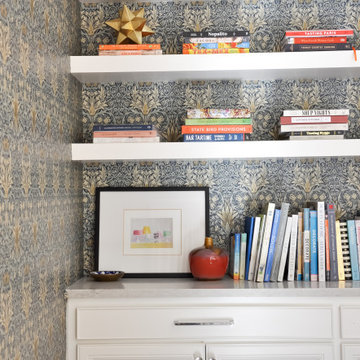
Blue and gold Morris & Co. wallpaper glows from the windows in this cozy formal dining space.
Ejemplo de comedor clásico renovado pequeño con paredes multicolor, suelo de madera en tonos medios, papel pintado y cuadros
Ejemplo de comedor clásico renovado pequeño con paredes multicolor, suelo de madera en tonos medios, papel pintado y cuadros
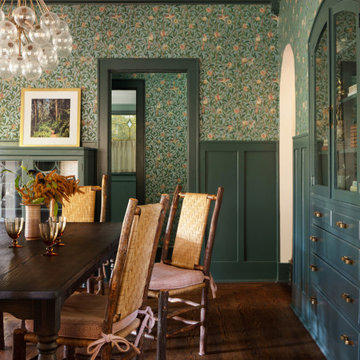
Transformation of a historic craftsman dining room
Ejemplo de comedor clásico renovado de tamaño medio con paredes multicolor, suelo de madera en tonos medios y papel pintado
Ejemplo de comedor clásico renovado de tamaño medio con paredes multicolor, suelo de madera en tonos medios y papel pintado

THE COMPLETE RENOVATION OF A LARGE DETACHED FAMILY HOME
This project was a labour of love from start to finish and we think it shows. We worked closely with the architect and contractor to create the interiors of this stunning house in Richmond, West London. The existing house was just crying out for a new lease of life, it was so incredibly tired and dated. An interior designer’s dream.
A new rear extension was designed to house the vast kitchen diner. Below that in the basement – a cinema, games room and bar. In addition, the drawing room, entrance hall, stairwell master bedroom and en-suite also came under our remit. We took all these areas on plan and articulated our concepts to the client in 3D. Then we implemented the whole thing for them. So Timothy James Interiors were responsible for curating or custom-designing everything you see in these photos
OUR FULL INTERIOR DESIGN SERVICE INCLUDING PROJECT COORDINATION AND IMPLEMENTATION
Our brief for this interior design project was to create a ‘private members club feel’. Precedents included Soho House and Firmdale Hotels. This is very much our niche so it’s little wonder we were appointed. Cosy but luxurious interiors with eye-catching artwork, bright fabrics and eclectic furnishings.
The scope of services for this project included both the interior design and the interior architecture. This included lighting plan , kitchen and bathroom designs, bespoke joinery drawings and a design for a stained glass window.
This project also included the full implementation of the designs we had conceived. We liaised closely with appointed contractor and the trades to ensure the work was carried out in line with the designs. We ordered all of the interior finishes and had them delivered to the relevant specialists. Furniture, soft furnishings and accessories were ordered alongside the site works. When the house was finished we conducted a full installation of the furnishings, artwork and finishing touches.
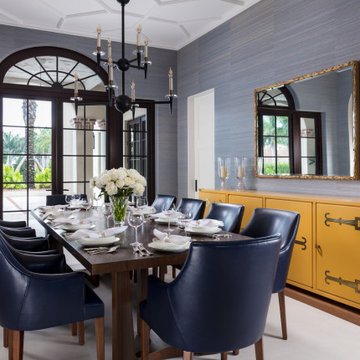
Foto de comedor clásico renovado cerrado sin chimenea con paredes multicolor, suelo blanco, casetón y papel pintado
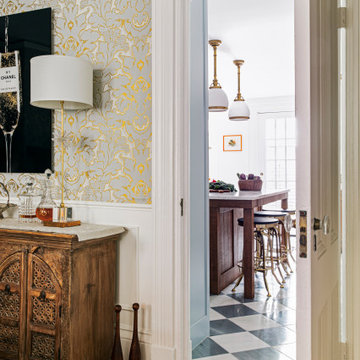
TEAM:
Architect: LDa Architecture & Interiors
Interior Design: LDa Architecture & Interiors
Builder: F.H. Perry
Photographer: Sean Litchfield
Imagen de comedor ecléctico de tamaño medio cerrado sin chimenea con paredes multicolor, suelo de madera en tonos medios y papel pintado
Imagen de comedor ecléctico de tamaño medio cerrado sin chimenea con paredes multicolor, suelo de madera en tonos medios y papel pintado
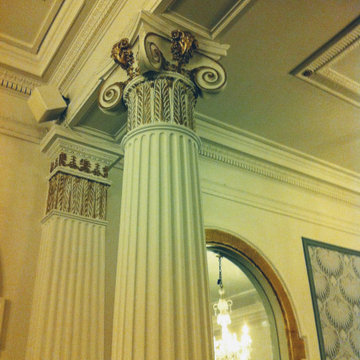
Our first step back in time, to show a little history in our portfolio. Excuse the poor lighting & low resolution images from 2013!
Foto de comedor tradicional grande abierto con paredes multicolor y papel pintado
Foto de comedor tradicional grande abierto con paredes multicolor y papel pintado
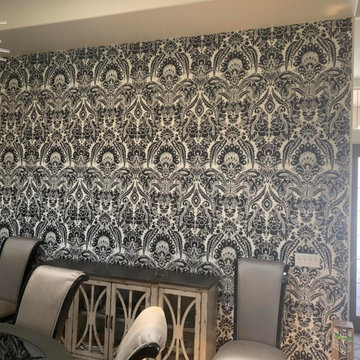
Diseño de comedor blanco moderno de tamaño medio cerrado sin chimenea con paredes multicolor y papel pintado
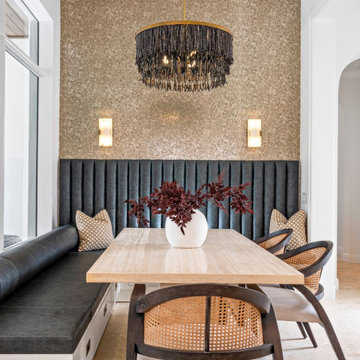
Imagen de comedor mediterráneo con con oficina, paredes multicolor y papel pintado
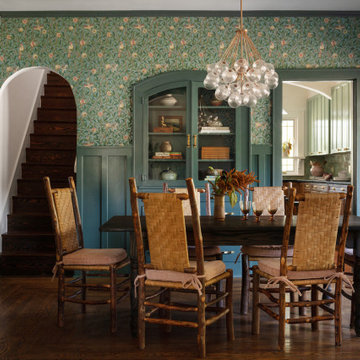
Transformation of a historic craftsman dining room
Diseño de comedor tradicional renovado de tamaño medio cerrado con paredes multicolor, suelo de madera en tonos medios, suelo marrón y papel pintado
Diseño de comedor tradicional renovado de tamaño medio cerrado con paredes multicolor, suelo de madera en tonos medios, suelo marrón y papel pintado
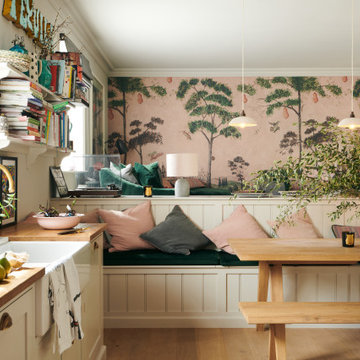
Modelo de comedor clásico renovado de tamaño medio con suelo de madera en tonos medios, suelo marrón, con oficina, paredes multicolor y papel pintado

Wrap-around windows and sliding doors extend the visual boundaries of the dining and lounge spaces to the treetops beyond.
Custom windows, doors, and hardware designed and furnished by Thermally Broken Steel USA.
Other sources:
Chandelier: Emily Group of Thirteen by Daniel Becker Studio.
Dining table: Newell Design Studios.
Parsons dining chairs: John Stuart (vintage, 1968).
Custom shearling rug: Miksi Rugs.
Custom built-in sectional: sourced from Place Textiles and Craftsmen Upholstery.
Coffee table: Pierre Augustin Rose.
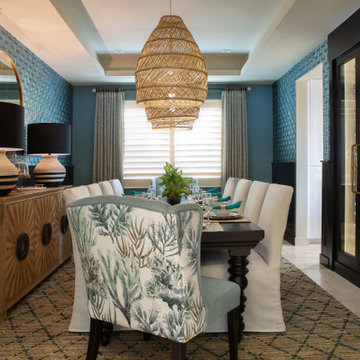
Beautiful dark wainscot tied into our custom wine cellar, unique wallpaper and a pop of color made this room so special!
Foto de comedor tradicional renovado cerrado sin chimenea con suelo de piedra caliza, suelo beige, boiserie, papel pintado, paredes multicolor y bandeja
Foto de comedor tradicional renovado cerrado sin chimenea con suelo de piedra caliza, suelo beige, boiserie, papel pintado, paredes multicolor y bandeja
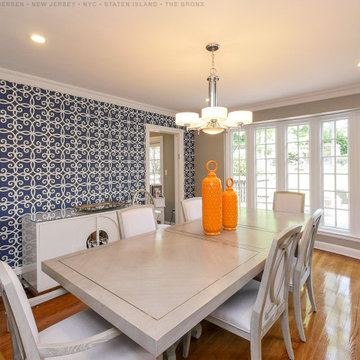
Extraordinary dining room with new bow window we installed. With all new white picture windows installed inside this bow window, this contemporary dining room with graphic accent wall looks fabulous. Get started replacing your dining room and home windows with Renewal by Andersen of New Jersey, New York City, Staten Island and The Bronx.
. . . . . . . . . .
Find out more about replacing your doors and windows -- Contact Us Today! 844-245-2799
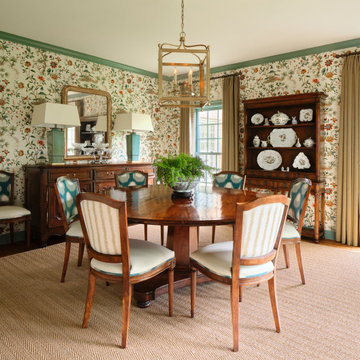
Designer Maria Beck of M.E. Designs expertly combines fun wallpaper patterns and sophisticated colors in this lovely Alamo Heights home.
Dining Room Paper Moon Painting wallpaper installation
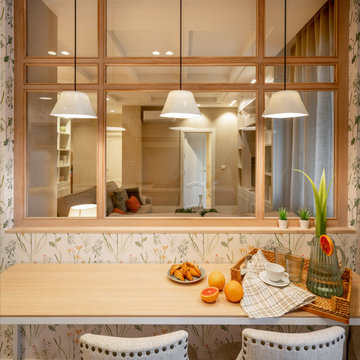
Reforma integral Sube Interiorismo www.subeinteriorismo.com
Biderbost Photo
Foto de comedor tradicional renovado de tamaño medio sin chimenea con con oficina, paredes multicolor, suelo laminado, suelo marrón, bandeja y papel pintado
Foto de comedor tradicional renovado de tamaño medio sin chimenea con con oficina, paredes multicolor, suelo laminado, suelo marrón, bandeja y papel pintado
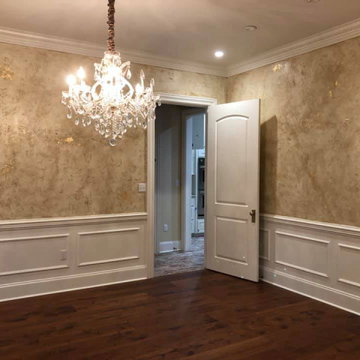
Imagen de comedor romántico grande cerrado sin chimenea con paredes multicolor, suelo de madera oscura, suelo marrón y papel pintado
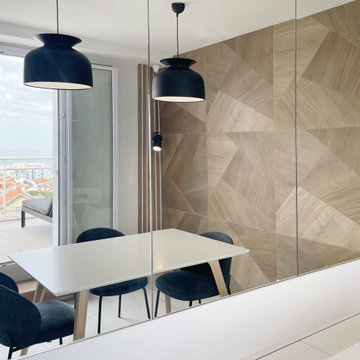
Imagen de comedor minimalista cerrado con paredes multicolor, suelo de mármol, suelo blanco, bandeja y boiserie
528 fotos de comedores con paredes multicolor y todos los tratamientos de pared
4