11.482 fotos de comedores con paredes blancas y todas las chimeneas
Filtrar por
Presupuesto
Ordenar por:Popular hoy
41 - 60 de 11.482 fotos
Artículo 1 de 3

Tall ceilings, walls of glass open onto the 5 acre property. This Breakfast Room and Wet Bar transition the new and existing homes, made up of a series of cubes.

Ejemplo de comedor moderno de tamaño medio abierto con paredes blancas, suelo de cemento, chimeneas suspendidas, marco de chimenea de metal, suelo gris, madera y madera

The finished living room at our Kensington apartment renovation. My client wanted a furnishing make-over, so there was no building work required in this stage of the project.
We split the area into the Living room and Dining Room - we will post more images over the coming days..
We wanted to add a splash of colour to liven the space and we did this though accessories, cushions, artwork and the dining chairs. The space works really well and and we changed the bland original living room into a room full of energy and character..
The start of the process was to create floor plans, produce a CAD layout and specify all the furnishing. We designed two bespoke bookcases and created a large window seat hiding the radiators. We also installed a new fireplace which became a focal point at the far end of the room..
I hope you like the photos. We love getting comments from you, so please let me know your thoughts. I would like to say a special thank you to my client, who has been a pleasure to work with and has allowed me to photograph his apartment. We are looking forward to the next phase of this project, which involves extending the property and updating the bathrooms.

Located in Old Seagrove, FL, this 1980's beach house was is steps away from the beach and a short walk from Seaside Square. Working with local general contractor, Corestruction, the existing 3 bedroom and 3 bath house was completely remodeled. Additionally, 3 more bedrooms and bathrooms were constructed over the existing garage and kitchen, staying within the original footprint. This modern coastal design focused on maximizing light and creating a comfortable and inviting home to accommodate large families vacationing at the beach. The large backyard was completely overhauled, adding a pool, limestone pavers and turf, to create a relaxing outdoor living space.
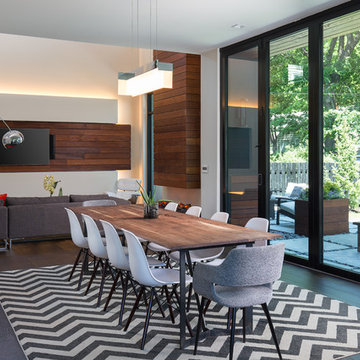
Matthew Anderson
Modelo de comedor moderno de tamaño medio abierto con paredes blancas, suelo de madera oscura, chimenea lineal, marco de chimenea de madera y suelo marrón
Modelo de comedor moderno de tamaño medio abierto con paredes blancas, suelo de madera oscura, chimenea lineal, marco de chimenea de madera y suelo marrón
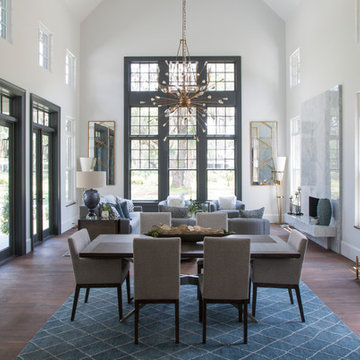
The great room, with 23 foot ceilings, flows just off the kitchen. The combination of nine operable windows + transoms create this "wall of windows" that allows natural light to flood the great room, while also giving stunning outside views of the lagoon, bridge and village. It serves as a dramatic focal point for the entire living space.
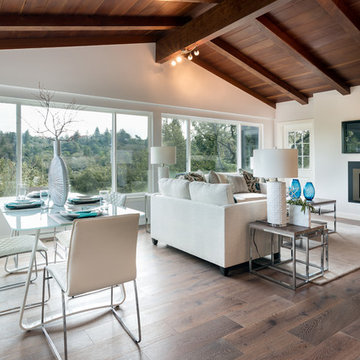
Foto de comedor clásico renovado abierto con paredes blancas, suelo de madera oscura, todas las chimeneas y marco de chimenea de metal

Vance Fox
Modelo de comedor rústico de tamaño medio abierto con paredes blancas, suelo de madera oscura, todas las chimeneas, marco de chimenea de piedra y suelo gris
Modelo de comedor rústico de tamaño medio abierto con paredes blancas, suelo de madera oscura, todas las chimeneas, marco de chimenea de piedra y suelo gris
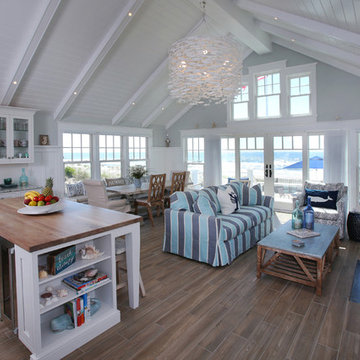
Ejemplo de comedor marinero abierto con paredes blancas, suelo de madera en tonos medios, todas las chimeneas, marco de chimenea de piedra y suelo marrón
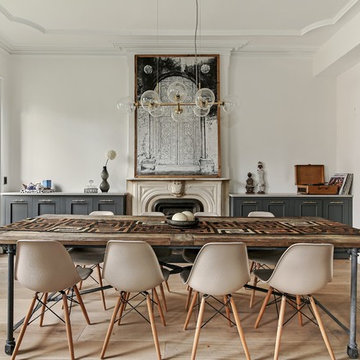
Allyson Lubow
Imagen de comedor de cocina bohemio de tamaño medio con paredes blancas, suelo de madera en tonos medios, suelo beige, todas las chimeneas y marco de chimenea de piedra
Imagen de comedor de cocina bohemio de tamaño medio con paredes blancas, suelo de madera en tonos medios, suelo beige, todas las chimeneas y marco de chimenea de piedra

libreria di 13 metri,disegnata e studiata su misura, per le esigenze del cliente, realizzata da un artigiano di fiducia:
porta formata da 4 pannelli a scomparsa che si integra nella libreria
impianto di aria condizionata nascosto nei pannelli superiori
Luci Led integrate nella struttura
cassettoni sottostanti alla panca per guadagnare spazio
e mobile bar
ph. Luca Caizzi

Flavin Architects collaborated with Ben Wood Studio Shanghai on the design of this modern house overlooking a blueberry farm. A contemporary design that looks at home in a traditional New England landscape, this house features many environmentally sustainable features including passive solar heat and native landscaping. The house is clad in stucco and natural wood in clear and stained finishes and also features a double height dining room with a double-sided fireplace.
Photo by: Nat Rea Photography

Photo-Jim Westphalen
Ejemplo de comedor moderno de tamaño medio abierto con paredes blancas, suelo de cemento, estufa de leña, suelo gris y marco de chimenea de metal
Ejemplo de comedor moderno de tamaño medio abierto con paredes blancas, suelo de cemento, estufa de leña, suelo gris y marco de chimenea de metal
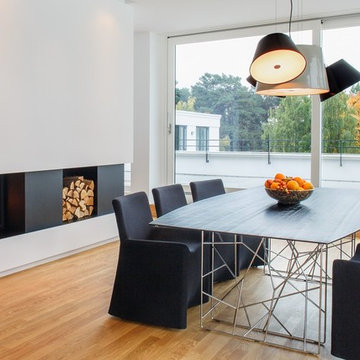
Kühnapfel Fotografie
Diseño de comedor contemporáneo grande abierto con suelo de madera en tonos medios, marco de chimenea de yeso, chimenea de doble cara, paredes blancas y suelo beige
Diseño de comedor contemporáneo grande abierto con suelo de madera en tonos medios, marco de chimenea de yeso, chimenea de doble cara, paredes blancas y suelo beige
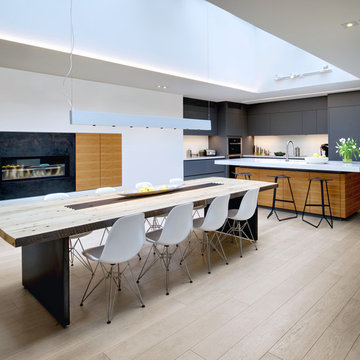
Foto de comedor de cocina nórdico con paredes blancas, suelo de madera clara, chimenea lineal y marco de chimenea de metal
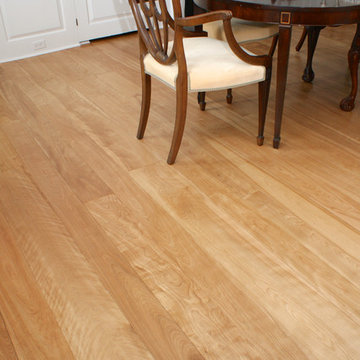
"Red Birch" heartwood only wide plank Birch flooring, made in the USA, available sawmill direct from Hull Forest Products. Unfinished or prefinished. Ships nationwide direct from our mill. 4-6 weeks lead time for most orders. Lifetime quality guarantee. 1-800-928-9602. www.hullforest.com
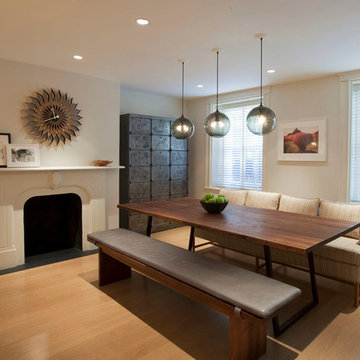
Elizabeth Felicella Photography
Diseño de comedor moderno grande abierto con paredes blancas, suelo de madera en tonos medios, todas las chimeneas y marco de chimenea de yeso
Diseño de comedor moderno grande abierto con paredes blancas, suelo de madera en tonos medios, todas las chimeneas y marco de chimenea de yeso
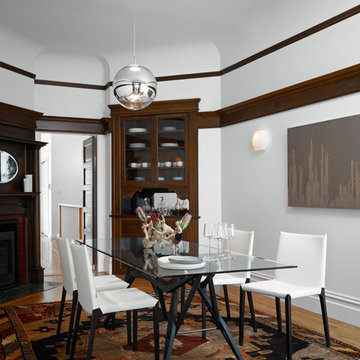
A new ceiling oculus-skylight with spherical chrome pendant fixture diffuses natural light throughout the room, The original faux-grained built-ins and trim were restored to reinstate the dining room’s prominence.
Photographer: Bruce Damonte

Build Beirin Projects
Project BuildHer Collective
Photo Cheyne Toomey Photography
Foto de comedor actual de tamaño medio abierto con paredes blancas, suelo de cemento, chimeneas suspendidas y suelo gris
Foto de comedor actual de tamaño medio abierto con paredes blancas, suelo de cemento, chimeneas suspendidas y suelo gris
11.482 fotos de comedores con paredes blancas y todas las chimeneas
3
