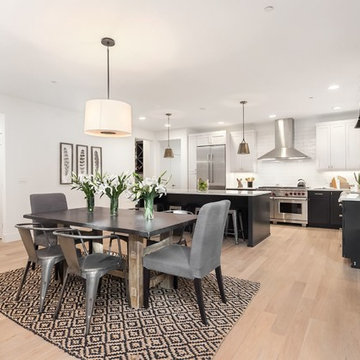24.614 fotos de comedores con paredes blancas y suelo marrón
Filtrar por
Presupuesto
Ordenar por:Popular hoy
81 - 100 de 24.614 fotos
Artículo 1 de 3
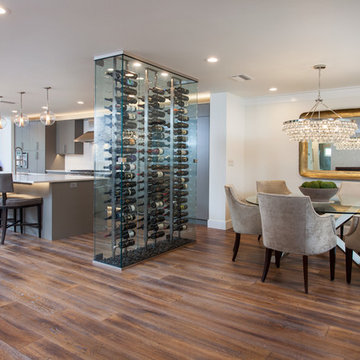
The Dining Room encompasses a bright airy area adjacent to the entry with an elegant full height wine wall doubling as a focal point and also a divider wall.
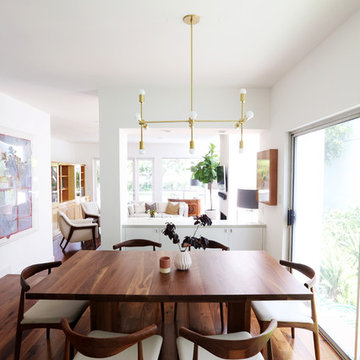
Dining Rom featuring Chandelier by Park Studio LA, Table by Room & Board, and Chairs from HD Buttercup.
Ejemplo de comedor de cocina minimalista de tamaño medio con paredes blancas, suelo de madera oscura y suelo marrón
Ejemplo de comedor de cocina minimalista de tamaño medio con paredes blancas, suelo de madera oscura y suelo marrón

Open plan kitchen diner with plywood floor-to-ceiling feature storage wall. Pendant lighting over dining table.
Foto de comedor abovedado actual pequeño abierto con suelo de madera en tonos medios, suelo marrón, paredes blancas y madera
Foto de comedor abovedado actual pequeño abierto con suelo de madera en tonos medios, suelo marrón, paredes blancas y madera
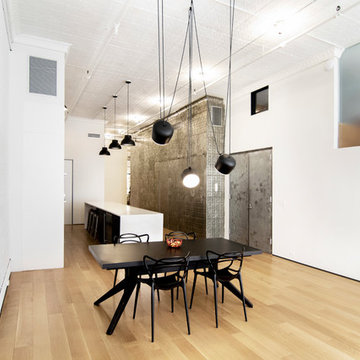
photos by Pedro Marti
This large light-filled open loft in the Tribeca neighborhood of New York City was purchased by a growing family to make into their family home. The loft, previously a lighting showroom, had been converted for residential use with the standard amenities but was entirely open and therefore needed to be reconfigured. One of the best attributes of this particular loft is its extremely large windows situated on all four sides due to the locations of neighboring buildings. This unusual condition allowed much of the rear of the space to be divided into 3 bedrooms/3 bathrooms, all of which had ample windows. The kitchen and the utilities were moved to the center of the space as they did not require as much natural lighting, leaving the entire front of the loft as an open dining/living area. The overall space was given a more modern feel while emphasizing it’s industrial character. The original tin ceiling was preserved throughout the loft with all new lighting run in orderly conduit beneath it, much of which is exposed light bulbs. In a play on the ceiling material the main wall opposite the kitchen was clad in unfinished, distressed tin panels creating a focal point in the home. Traditional baseboards and door casings were thrown out in lieu of blackened steel angle throughout the loft. Blackened steel was also used in combination with glass panels to create an enclosure for the office at the end of the main corridor; this allowed the light from the large window in the office to pass though while creating a private yet open space to work. The master suite features a large open bath with a sculptural freestanding tub all clad in a serene beige tile that has the feel of concrete. The kids bath is a fun play of large cobalt blue hexagon tile on the floor and rear wall of the tub juxtaposed with a bright white subway tile on the remaining walls. The kitchen features a long wall of floor to ceiling white and navy cabinetry with an adjacent 15 foot island of which half is a table for casual dining. Other interesting features of the loft are the industrial ladder up to the small elevated play area in the living room, the navy cabinetry and antique mirror clad dining niche, and the wallpapered powder room with antique mirror and blackened steel accessories.
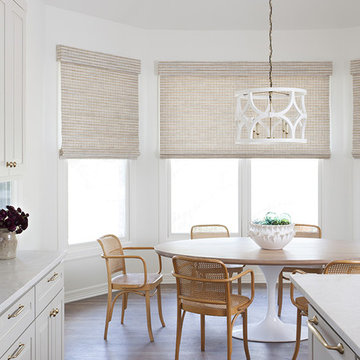
Foto de comedor de cocina clásico renovado de tamaño medio sin chimenea con paredes blancas, suelo de madera clara y suelo marrón
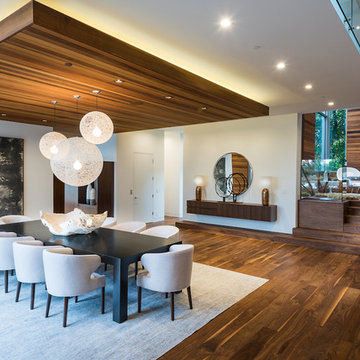
Photography by Todd Goodman / LA Light
Foto de comedor contemporáneo con paredes blancas, suelo de madera oscura y suelo marrón
Foto de comedor contemporáneo con paredes blancas, suelo de madera oscura y suelo marrón
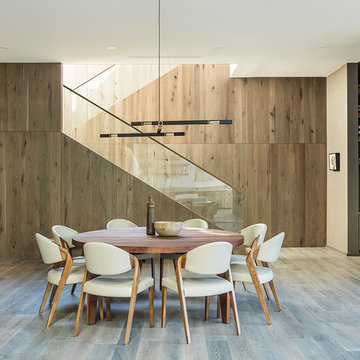
Imagen de comedor moderno con paredes blancas, suelo de madera en tonos medios y suelo marrón
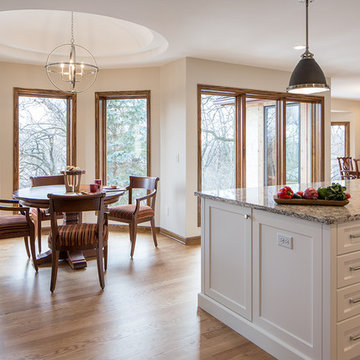
For homeowners who love inviting guests to share their cooking and hospitality, this new open floor plan is a gamechanger. Having a kitchen that isn't closed off was a focus for the project as well as having a large island, plus retaining a dining room and breakfast nook.
Photo by Emily John Photography.
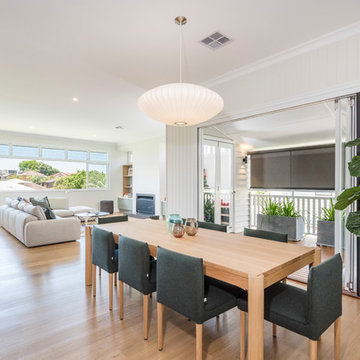
Stuart Murray
Ejemplo de comedor tradicional renovado de tamaño medio abierto con paredes blancas, suelo de madera clara y suelo marrón
Ejemplo de comedor tradicional renovado de tamaño medio abierto con paredes blancas, suelo de madera clara y suelo marrón
Foto de comedor clásico renovado de tamaño medio abierto con paredes blancas, suelo de madera clara, todas las chimeneas, marco de chimenea de piedra y suelo marrón
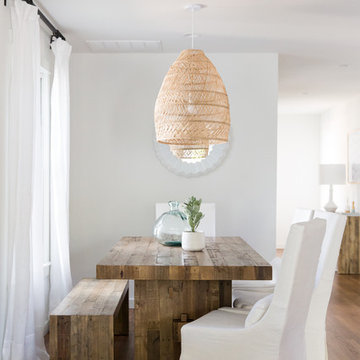
A coastal and organic dining room with a rattan llght pendant, white slipcovered chairs, reclaimed dining table & bench.
Modelo de comedor costero con paredes blancas, suelo de madera oscura y suelo marrón
Modelo de comedor costero con paredes blancas, suelo de madera oscura y suelo marrón
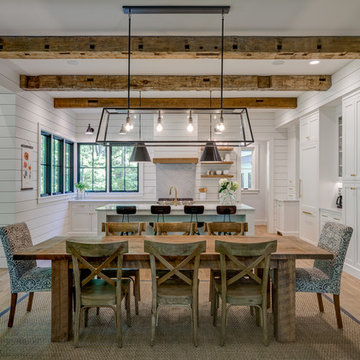
Modelo de comedor de estilo de casa de campo abierto con paredes blancas, suelo de madera en tonos medios y suelo marrón

Photo by Kelly M. Shea
Foto de comedor de estilo de casa de campo grande abierto con paredes blancas, suelo de madera clara y suelo marrón
Foto de comedor de estilo de casa de campo grande abierto con paredes blancas, suelo de madera clara y suelo marrón
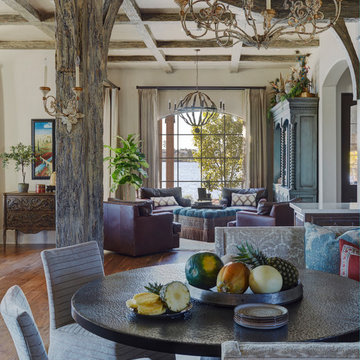
Ejemplo de comedor tradicional abierto con paredes blancas, suelo de madera en tonos medios y suelo marrón
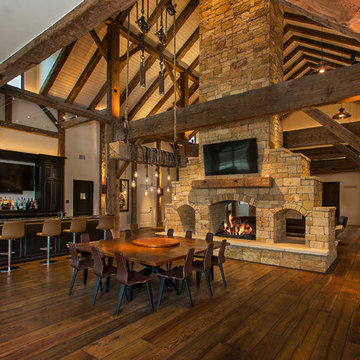
The lighting design in this rustic barn with a modern design was the designed and built by lighting designer Mike Moss. This was not only a dream to shoot because of my love for rustic architecture but also because the lighting design was so well done it was a ease to capture. Photography by Vernon Wentz of Ad Imagery
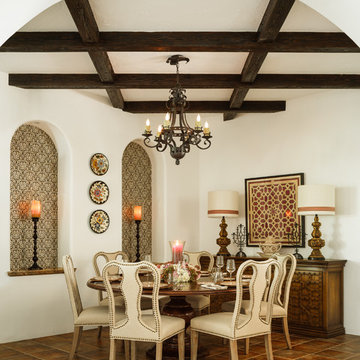
Lance Gerber
Imagen de comedor mediterráneo cerrado con paredes blancas y suelo marrón
Imagen de comedor mediterráneo cerrado con paredes blancas y suelo marrón
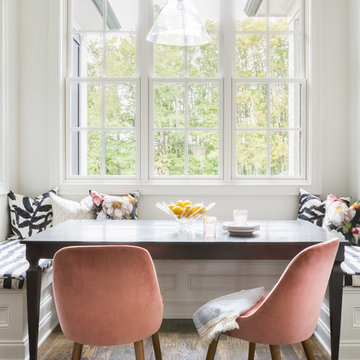
Photo by Alyssa Rosenheck
Diseño de comedor clásico renovado con paredes blancas, suelo de madera en tonos medios y suelo marrón
Diseño de comedor clásico renovado con paredes blancas, suelo de madera en tonos medios y suelo marrón
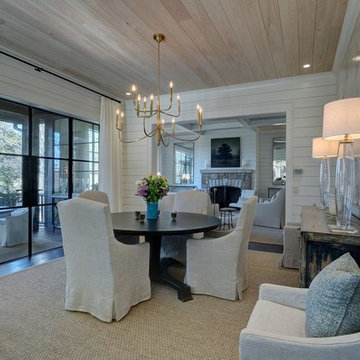
Foto de comedor tradicional renovado con paredes blancas, suelo de madera oscura y suelo marrón
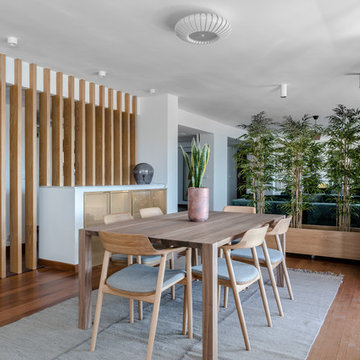
DAVID MONTERO
Ejemplo de comedor actual grande abierto sin chimenea con paredes blancas, suelo de madera en tonos medios y suelo marrón
Ejemplo de comedor actual grande abierto sin chimenea con paredes blancas, suelo de madera en tonos medios y suelo marrón
24.614 fotos de comedores con paredes blancas y suelo marrón
5
