538 fotos de comedores con paredes blancas y boiserie
Filtrar por
Presupuesto
Ordenar por:Popular hoy
161 - 180 de 538 fotos
Artículo 1 de 3
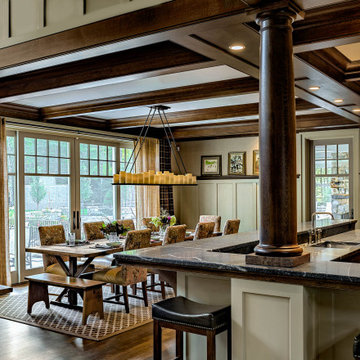
The homeowners of this wanted to create an informal year-round residence for their active family that reflected their love of the outdoors and time spent in ski and camping lodges. The result is a luxurious, yet understated, comfortable kitchen/dining area that exudes a feeling of warmth and relaxation. The open floor plan offers views throughout the first floor, while large picture windows integrate the outdoors and fill the space with light. A door to the three-season room offers easy access to an outdoor kitchen and living area. The dark wood floors, cabinets with natural wood grain, leathered stone counters, and coffered ceilings offer the ambiance of a 19th century mountain lodge, yet this is combined with painted wainscoting and woodwork to brighten and modernize the space. A blue center island in the kitchen adds a fun splash of color, while a gas fireplace and lit upper cabinets adds a cozy feeling. A separate butler’s pantry contains additional refrigeration, storage, and a wine cooler. Challenges included integrating the perimeter cabinetry into the crown moldings and coffered ceilings, so the lines of millwork are aligned through multiple living spaces. In particular, there is a structural steel column on the corner of the raised island around which oak millwork was wrapped to match the living room columns. Another challenge was concealing second floor plumbing in the beams of the coffered ceiling.
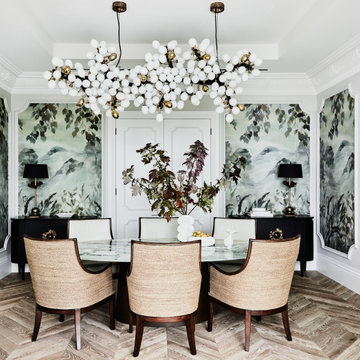
Foto de comedor tradicional renovado grande cerrado sin chimenea con paredes blancas, suelo de madera en tonos medios, suelo marrón, bandeja y boiserie
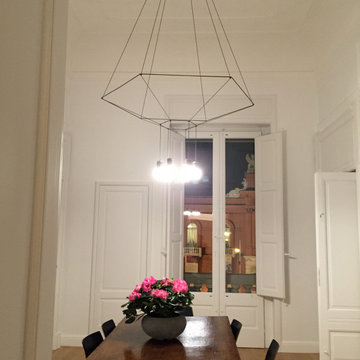
Modelo de comedor actual grande abierto con paredes blancas, suelo de madera pintada y boiserie
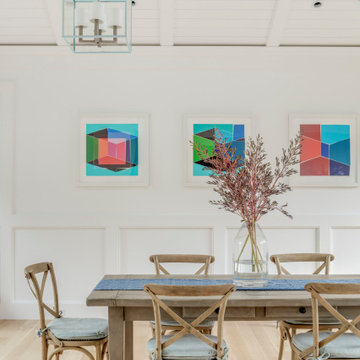
TEAM
Architect: LDa Architecture & Interiors
Interior Design: LDa Architecture & Interiors
Builder: Stefco Builders
Landscape Architect: Hilarie Holdsworth Design
Photographer: Greg Premru
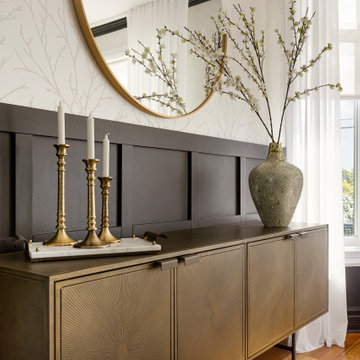
Diseño de comedor clásico renovado grande abierto con paredes blancas, marco de chimenea de baldosas y/o azulejos, suelo rosa y boiserie

This freestanding Victorian home had been converted to an aged care hospice the Victorian design & features were lost or concealed, including the beautiful arch in the entrance hall of the home. The hallway & the 3 bedrooms at the front of the house were kept, restored & remodelled. The back of the home completely knocked down & redesigned to blend Victorian style with contemporary open plan living, an expansive kitchen & many clever storage ideas.
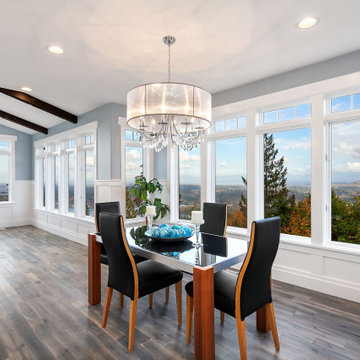
Magnificent pinnacle estate in a private enclave atop Cougar Mountain showcasing spectacular, panoramic lake and mountain views. A rare tranquil retreat on a shy acre lot exemplifying chic, modern details throughout & well-appointed casual spaces. Walls of windows frame astonishing views from all levels including a dreamy gourmet kitchen, luxurious master suite, & awe-inspiring family room below. 2 oversize decks designed for hosting large crowds. An experience like no other, a true must see!
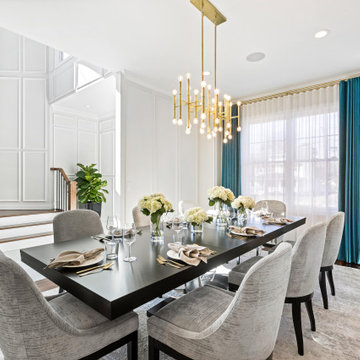
Bright neutral palette continues to draw the eye to the rich velvet window panels and ripplefold installation
Modelo de comedor clásico de tamaño medio cerrado sin chimenea con paredes blancas, suelo de madera en tonos medios, suelo marrón y boiserie
Modelo de comedor clásico de tamaño medio cerrado sin chimenea con paredes blancas, suelo de madera en tonos medios, suelo marrón y boiserie

Foto de comedor de cocina vintage pequeño sin chimenea con paredes blancas, suelo de madera oscura, suelo marrón, papel pintado y boiserie

What a view! This custom-built, Craftsman style home overlooks the surrounding mountains and features board and batten and Farmhouse elements throughout.
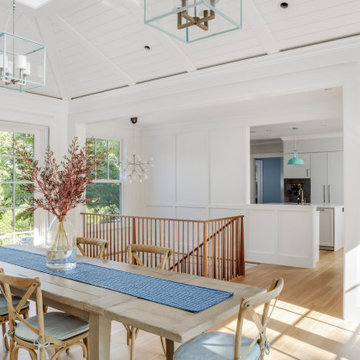
TEAM
Architect: LDa Architecture & Interiors
Interior Design: LDa Architecture & Interiors
Builder: Stefco Builders
Landscape Architect: Hilarie Holdsworth Design
Photographer: Greg Premru
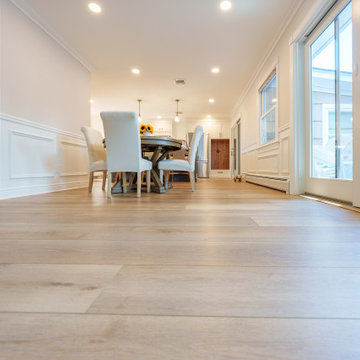
Inspired by sandy shorelines on the California coast, this beachy blonde vinyl floor brings just the right amount of variation to each room. With the Modin Collection, we have raised the bar on luxury vinyl plank. The result is a new standard in resilient flooring. Modin offers true embossed in register texture, a low sheen level, a rigid SPC core, an industry-leading wear layer, and so much more.
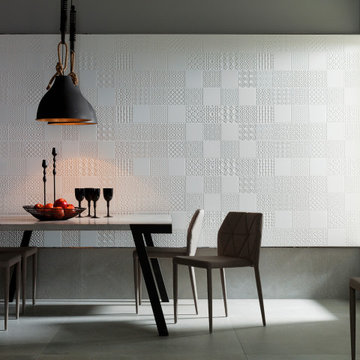
Deco Matt - Available at Ceramo Tiles
A fresh take on the all-white feature. Deco Matt is an eclectic mix of impressive 3-dimensional contemporary and traditional patterns.
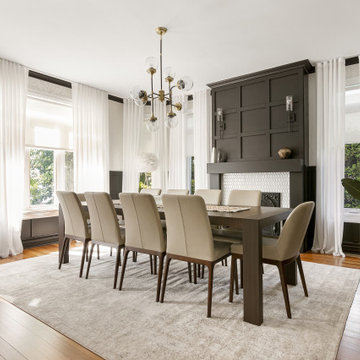
Ejemplo de comedor clásico renovado grande abierto con paredes blancas, marco de chimenea de baldosas y/o azulejos, suelo rosa y boiserie
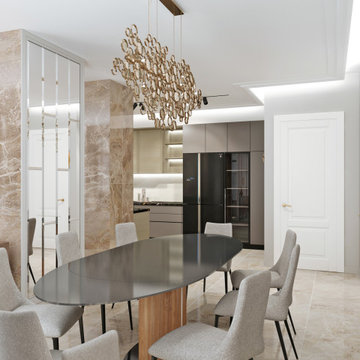
Столовая зона в огромном пространстве гостиной-кухни.
Столовая зона отделена от гостиной колонной, облицованой фацетированными зеркалами со стороны столовой.
С левой стороны расположен буфет. На заднем плане холодильник и зона приготовления пищи.
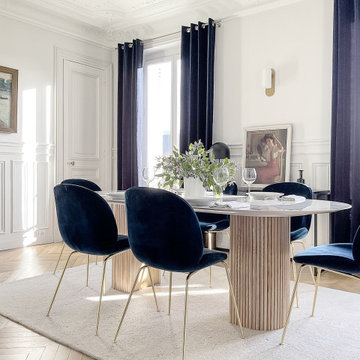
Ejemplo de comedor tradicional de tamaño medio con paredes blancas, suelo de madera clara, boiserie y cortinas
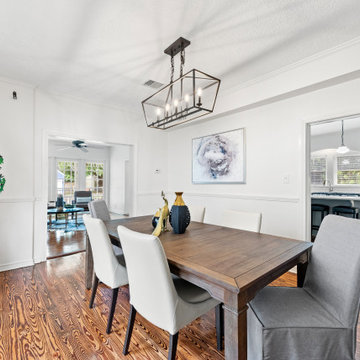
Your every culinary demand is well accomplished at the helm of this impressive chef's suite with dine-in island that is perfect for inviting guests to keep you company during meal prep.
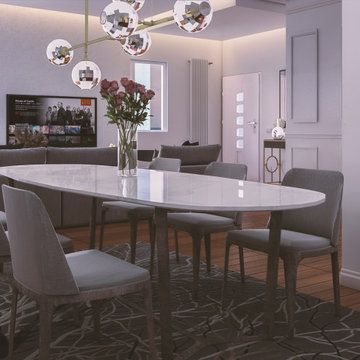
Modelo de comedor clásico abierto sin chimenea con paredes blancas, suelo de madera clara, suelo marrón, bandeja y boiserie
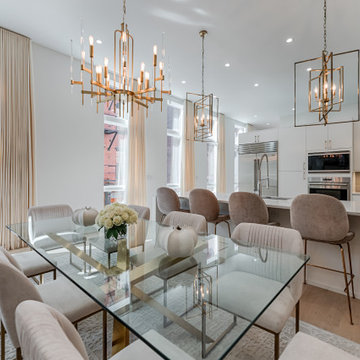
Floor to ceiling linen draperies add a grand appeal and soften the great room.
Foto de comedor contemporáneo abierto con paredes blancas, suelo de madera clara y boiserie
Foto de comedor contemporáneo abierto con paredes blancas, suelo de madera clara y boiserie
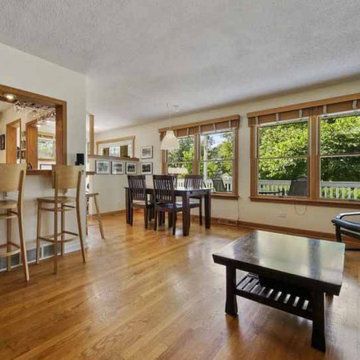
Foto de comedor de cocina tradicional de tamaño medio sin chimenea con paredes blancas, suelo de madera clara, suelo marrón, papel pintado y boiserie
538 fotos de comedores con paredes blancas y boiserie
9