100 fotos de comedores con paredes beige y chimeneas suspendidas
Filtrar por
Presupuesto
Ordenar por:Popular hoy
81 - 100 de 100 fotos
Artículo 1 de 3
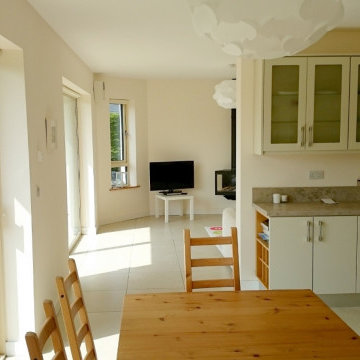
Residence in Rosslare , Co. Wexford, Ireland
By Winkens Architecture
Kitchen Dining
Ejemplo de comedor de cocina actual grande con paredes beige, suelo de baldosas de porcelana, chimeneas suspendidas, marco de chimenea de metal y suelo blanco
Ejemplo de comedor de cocina actual grande con paredes beige, suelo de baldosas de porcelana, chimeneas suspendidas, marco de chimenea de metal y suelo blanco
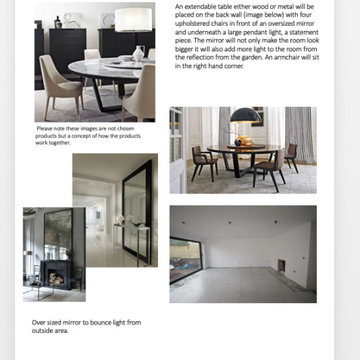
This is a concept board which gives the designer scope to show clients his/her ideas of the space involved. This particular client wanted something contemporary yet comfortable and somewhere to relax in. We used Italian furniture in this space and dark voile fabric to dress the large french doors.
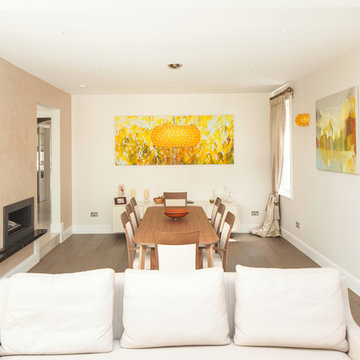
Family dining room with solid wood furniture. Photo Credit: Anthony Harrison. Paintings by Alicia Zimnickas. Interior design: Alicia Zimnickas for Amberth.
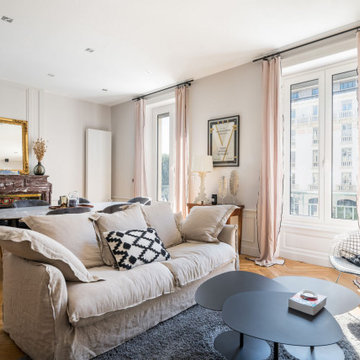
Ejemplo de comedor tradicional renovado de tamaño medio con paredes beige, suelo de madera clara, chimeneas suspendidas, marco de chimenea de piedra y boiserie
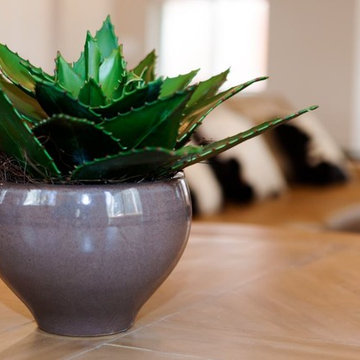
Vacation Rental Living Room
Photograph by Hazeltine Photography.
This was a fun, collaborative effort with our clients. Coming from the Bay area, our clients spend a lot of time in Tahoe and therefore purchased a vacation home within close proximity to Heavenly Mountain. Their intention was to utilize the three-bedroom, three-bathroom, single-family home as a vacation rental but also as a part-time, second home for themselves. Being a vacation rental, budget was a top priority. We worked within our clients’ parameters to create a mountain modern space with the ability to sleep 10, while maintaining durability, functionality and beauty. We’re all thrilled with the result.
Talie Jane Interiors is a full-service, luxury interior design firm specializing in sophisticated environments.
Founder and interior designer, Talie Jane, is well known for her ability to collaborate with clients. She creates highly individualized spaces, reflective of individual tastes and lifestyles. Talie's design approach is simple. She believes that, "every space should tell a story in an artistic and beautiful way while reflecting the personalities and design needs of our clients."
At Talie Jane Interiors, we listen, understand our clients and deliver within budget to provide beautiful, comfortable spaces. By utilizing an analytical and artistic approach, we offer creative solutions to design challenges.
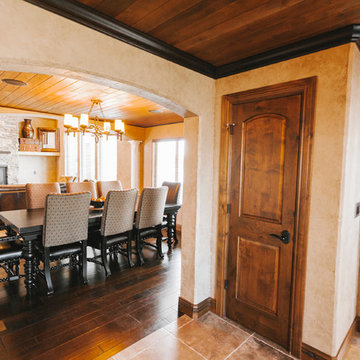
Foto de comedor tradicional renovado con paredes beige, suelo de madera oscura, chimeneas suspendidas y marco de chimenea de piedra
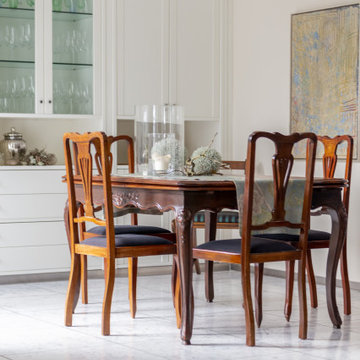
Aus einem eher kühl anmutendem Wohn- Esszimmer ist ein gemütlicher Wohn- Essbereich in sanften Farben geworden, der zum Entspannen und zum kommunikativen Austausch gleichermaßen einlädt. Wir haben hier mit Gegensätzen gearbeitet: alt und neu, hell und dunkel, glatte und weiche Materialien. So entstand eine sehr persönliche, spannende Mischung.
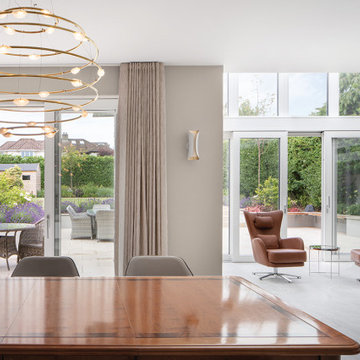
Imagen de comedor moderno grande abierto con paredes beige, suelo de baldosas de porcelana, chimeneas suspendidas, marco de chimenea de yeso y suelo gris
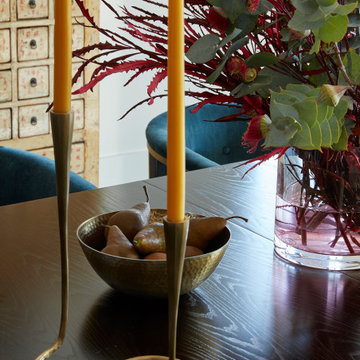
These stick candles sit in an intricate gold candle holder.
Ejemplo de comedor clásico renovado abierto con paredes beige, suelo de madera en tonos medios, chimeneas suspendidas, marco de chimenea de piedra y suelo marrón
Ejemplo de comedor clásico renovado abierto con paredes beige, suelo de madera en tonos medios, chimeneas suspendidas, marco de chimenea de piedra y suelo marrón

Our clients wanted to increase the size of their kitchen, which was small, in comparison to the overall size of the home. They wanted a more open livable space for the family to be able to hang out downstairs. They wanted to remove the walls downstairs in the front formal living and den making them a new large den/entering room. They also wanted to remove the powder and laundry room from the center of the kitchen, giving them more functional space in the kitchen that was completely opened up to their den. The addition was planned to be one story with a bedroom/game room (flex space), laundry room, bathroom (to serve as the on-suite to the bedroom and pool bath), and storage closet. They also wanted a larger sliding door leading out to the pool.
We demoed the entire kitchen, including the laundry room and powder bath that were in the center! The wall between the den and formal living was removed, completely opening up that space to the entry of the house. A small space was separated out from the main den area, creating a flex space for them to become a home office, sitting area, or reading nook. A beautiful fireplace was added, surrounded with slate ledger, flanked with built-in bookcases creating a focal point to the den. Behind this main open living area, is the addition. When the addition is not being utilized as a guest room, it serves as a game room for their two young boys. There is a large closet in there great for toys or additional storage. A full bath was added, which is connected to the bedroom, but also opens to the hallway so that it can be used for the pool bath.
The new laundry room is a dream come true! Not only does it have room for cabinets, but it also has space for a much-needed extra refrigerator. There is also a closet inside the laundry room for additional storage. This first-floor addition has greatly enhanced the functionality of this family’s daily lives. Previously, there was essentially only one small space for them to hang out downstairs, making it impossible for more than one conversation to be had. Now, the kids can be playing air hockey, video games, or roughhousing in the game room, while the adults can be enjoying TV in the den or cooking in the kitchen, without interruption! While living through a remodel might not be easy, the outcome definitely outweighs the struggles throughout the process.
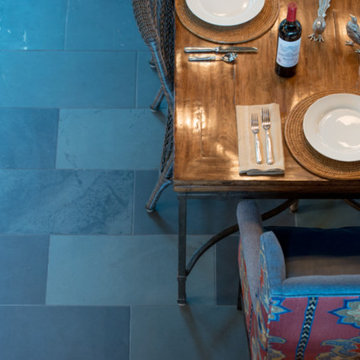
Modelo de comedor de cocina tradicional grande con paredes beige, suelo de pizarra, chimeneas suspendidas, marco de chimenea de hormigón y suelo gris
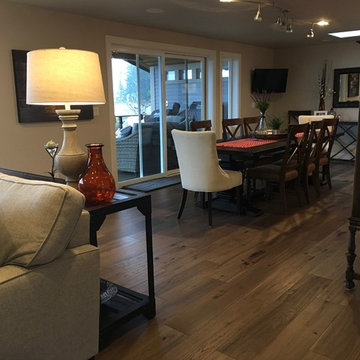
Imagen de comedor de cocina clásico renovado con paredes beige, suelo de madera oscura, chimeneas suspendidas y marco de chimenea de baldosas y/o azulejos
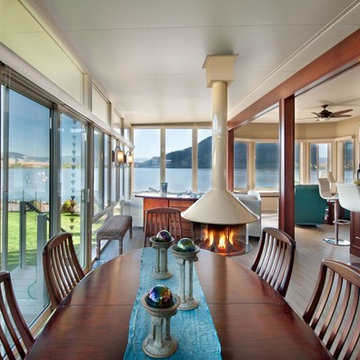
Ejemplo de comedor clásico renovado abierto con paredes beige, chimeneas suspendidas, marco de chimenea de metal y suelo gris
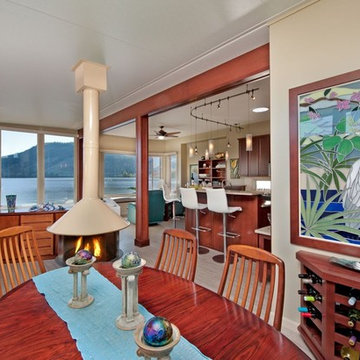
Foto de comedor clásico renovado abierto con paredes beige, chimeneas suspendidas, marco de chimenea de metal y suelo gris
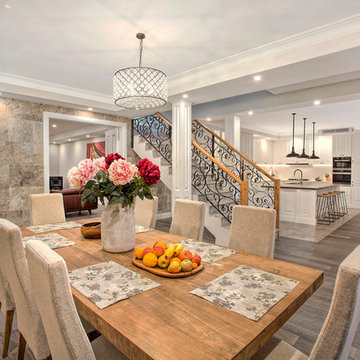
The main living area works perfectly as an entertaining area, opening up onto a huge outdoor terrace. Easily suited to large gatherings, while still retaining an intimate family home feel.
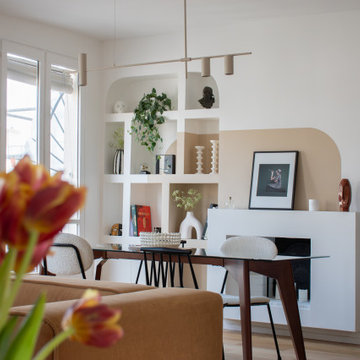
Etagères sur mesure créent dans la niche existante et trompe l'œil en peinture pour lier la cheminée et ces étagères.
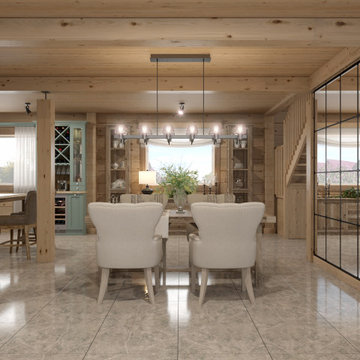
Diseño de comedor de tamaño medio con paredes beige, suelo de baldosas de porcelana, chimeneas suspendidas, marco de chimenea de metal, suelo gris, machihembrado y madera
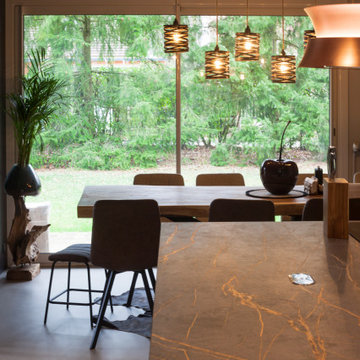
Modelo de comedor actual grande abierto con paredes beige, suelo de cemento, chimeneas suspendidas y suelo beige
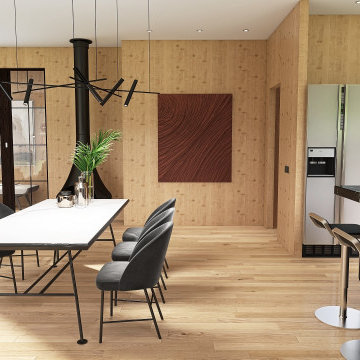
Modelo de comedor minimalista grande abierto con paredes beige, suelo de madera en tonos medios, chimeneas suspendidas, marco de chimenea de metal, suelo beige y madera
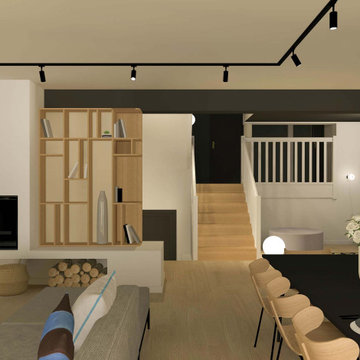
Imagen de comedor moderno grande abierto con paredes beige, suelo de madera clara y chimeneas suspendidas
100 fotos de comedores con paredes beige y chimeneas suspendidas
5