100 fotos de comedores con paredes beige y chimeneas suspendidas
Filtrar por
Presupuesto
Ordenar por:Popular hoy
61 - 80 de 100 fotos
Artículo 1 de 3
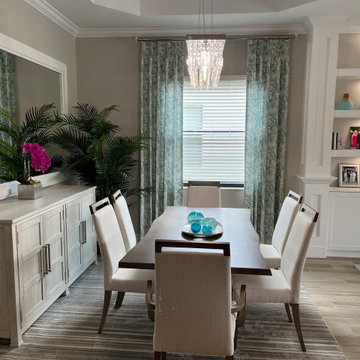
Drapery in any room makes a cozier space. Notice the crown molding and the custom bookcase edge from the living room to separate the rooms and make a nice focal point.
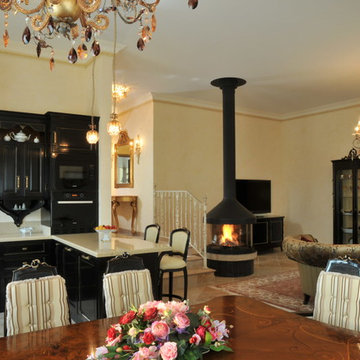
Архитектор: Наталья Шарова
Ejemplo de comedor de cocina tradicional de tamaño medio con paredes beige, suelo de baldosas de porcelana, chimeneas suspendidas, marco de chimenea de metal y suelo beige
Ejemplo de comedor de cocina tradicional de tamaño medio con paredes beige, suelo de baldosas de porcelana, chimeneas suspendidas, marco de chimenea de metal y suelo beige
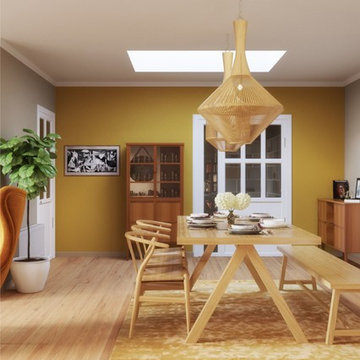
This is our proposal of living-room and dining-room design for a lovely family who wanted a space to relax, enjoy with family and meet with friends.
A colorful and lively space which include some design objects, like the Vertigo pendant lamp and the wishbone chairs.
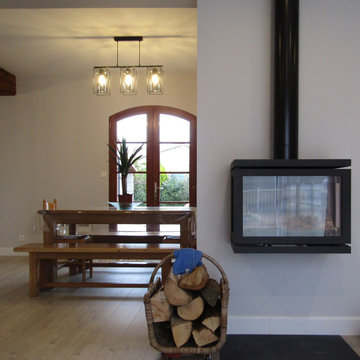
Ejemplo de comedor de cocina de estilo de casa de campo grande con paredes beige, suelo de madera clara, chimeneas suspendidas y suelo beige
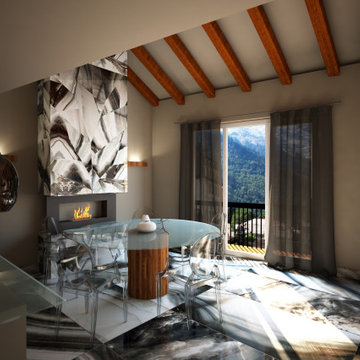
Ejemplo de comedor de cocina minimalista extra grande con paredes beige, suelo de baldosas de porcelana, chimeneas suspendidas, marco de chimenea de baldosas y/o azulejos y suelo multicolor
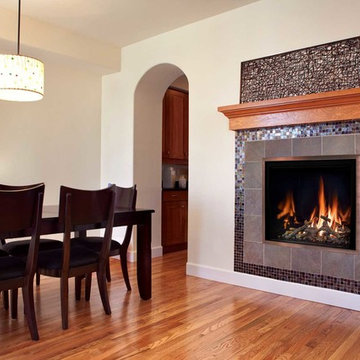
Modelo de comedor actual de tamaño medio cerrado con paredes beige, suelo de madera en tonos medios, chimeneas suspendidas, marco de chimenea de baldosas y/o azulejos y suelo marrón
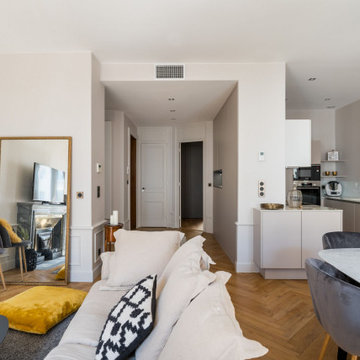
Côté technique,
l’appartement était chauffé par des convecteurs électriques,
afin d’apporter plus de confort thermique, un réseau de chauffage hydraulique a été installé, les murs donnant à l’extérieur ont été doublé avec de l’isolant.
Une climatisation réversible a été mise en place dans tout l’appartement.
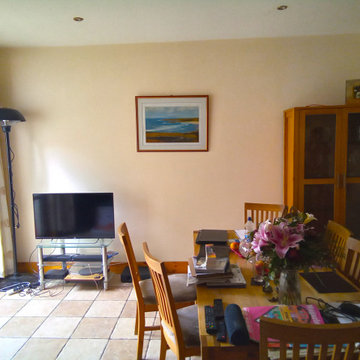
This apace needed to be completely redesigned, both in terms of furniture and fixtures. Replacing the flooring, painting the wooden doors white and the walls. New furniture. It needed to be a functional, comfortable living area for this family.
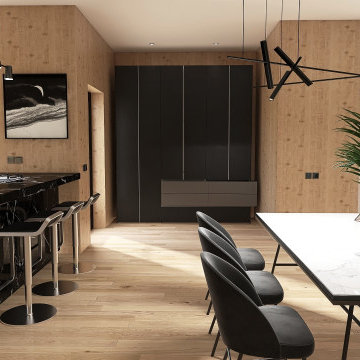
Diseño de comedor moderno grande abierto con paredes beige, suelo de madera en tonos medios, chimeneas suspendidas, marco de chimenea de metal, suelo beige y madera
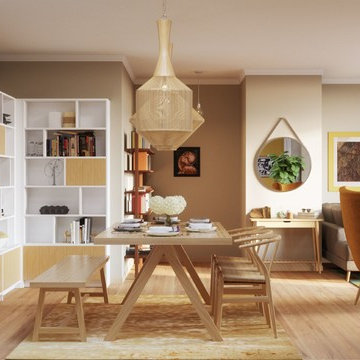
This is our proposal of living-room and dining-room design for a lovely family who wanted a space to relax, enjoy with family and meet with friends.
A colorful and lively space which include some design objects, like the Vertigo pendant lamp and the wishbone chairs.
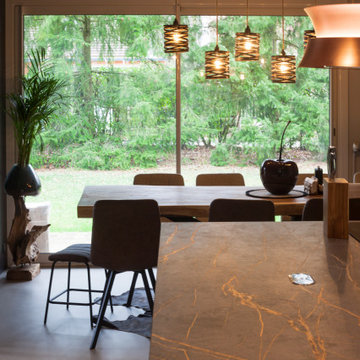
Modelo de comedor actual grande abierto con paredes beige, suelo de cemento, chimeneas suspendidas y suelo beige
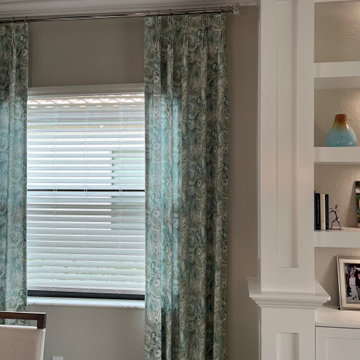
Drapery in any room makes a cozier space. Notice the crown molding and the custom bookcase edge from the living room to separate the rooms and make a nice focal point.
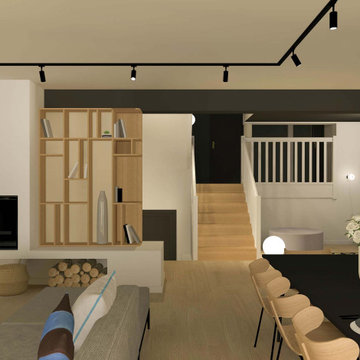
Imagen de comedor moderno grande abierto con paredes beige, suelo de madera clara y chimeneas suspendidas
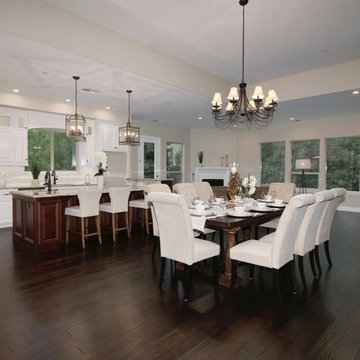
Foto de comedor de cocina actual extra grande con paredes beige, suelo de madera oscura, chimeneas suspendidas, marco de chimenea de yeso y suelo marrón
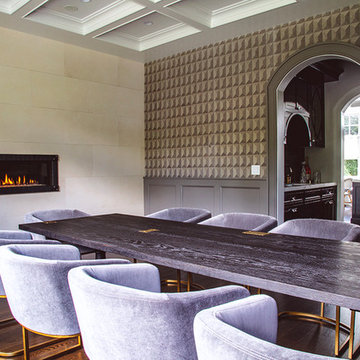
The homeowners of this ultra-chic NJ home worked with Philip M Rossillo, RA Principal of PRDG architecture + design for both the architecture and the interior design to create a gorgeous home environment.
The large format Sahil Direto limestone in 12×24 was used on the dining room feature wall to beautifully compliment the in-wall gas fireplace and add a soft bright hue to the space. Set with no grouted joints, Rossillo had the stone stacked with mitered corners to give the appearance of each piece sitting on top of each other for a monolithic impression. According to the architect designer, “Marble or mosaic would have been out of place in this space. Sophisticated limestone in a gentle way was the intent.”
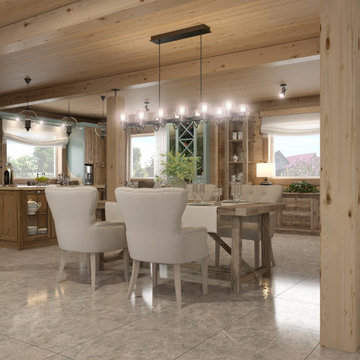
Imagen de comedor de tamaño medio con paredes beige, suelo de baldosas de porcelana, chimeneas suspendidas, marco de chimenea de metal, suelo gris, machihembrado y madera
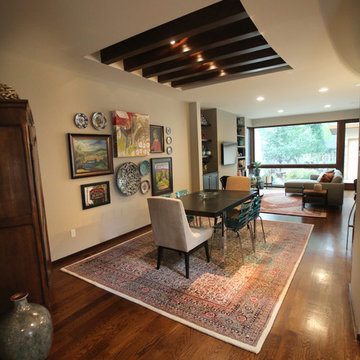
room2improve worked with the clients in this Birmingham Michigan home for about a year. The client went room by room. The rugs and the armoire were existing, and the client wanted to incorporate them into a more eclectic and contemporary look. Through our consultation services, they achieved what they wanted without the long term commitments and service fees of some interior design firms. They wanted floor plans, art and accessory ideas, some new furnitures, wall colors, wallpaper ideas, and built-in ideas.
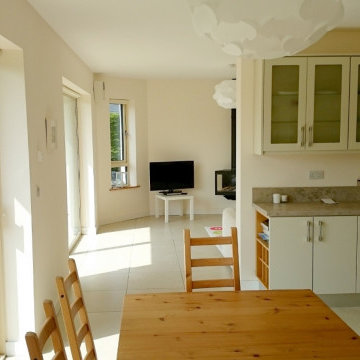
Residence in Rosslare , Co. Wexford, Ireland
By Winkens Architecture
Kitchen Dining
Ejemplo de comedor de cocina actual grande con paredes beige, suelo de baldosas de porcelana, chimeneas suspendidas, marco de chimenea de metal y suelo blanco
Ejemplo de comedor de cocina actual grande con paredes beige, suelo de baldosas de porcelana, chimeneas suspendidas, marco de chimenea de metal y suelo blanco
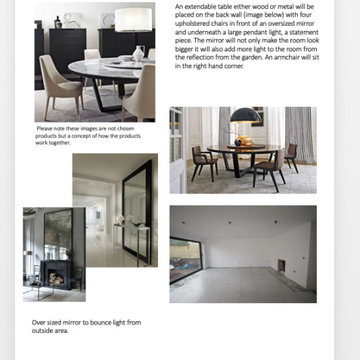
This is a concept board which gives the designer scope to show clients his/her ideas of the space involved. This particular client wanted something contemporary yet comfortable and somewhere to relax in. We used Italian furniture in this space and dark voile fabric to dress the large french doors.
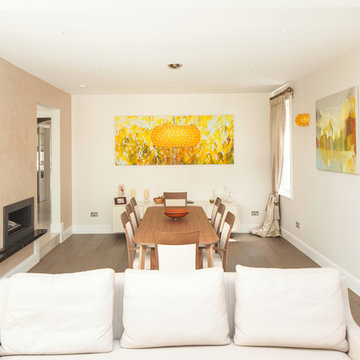
Family dining room with solid wood furniture. Photo Credit: Anthony Harrison. Paintings by Alicia Zimnickas. Interior design: Alicia Zimnickas for Amberth.
100 fotos de comedores con paredes beige y chimeneas suspendidas
4