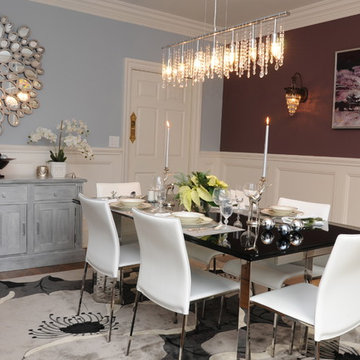11.824 fotos de comedores con paredes azules
Filtrar por
Presupuesto
Ordenar por:Popular hoy
121 - 140 de 11.824 fotos
Artículo 1 de 2

Traditional formal dining, moldings, fireplace, marble surround gas fireplace, dark hardwood floors
Foto de comedor clásico grande abierto con paredes azules, suelo de madera oscura, todas las chimeneas, marco de chimenea de piedra, suelo marrón y casetón
Foto de comedor clásico grande abierto con paredes azules, suelo de madera oscura, todas las chimeneas, marco de chimenea de piedra, suelo marrón y casetón
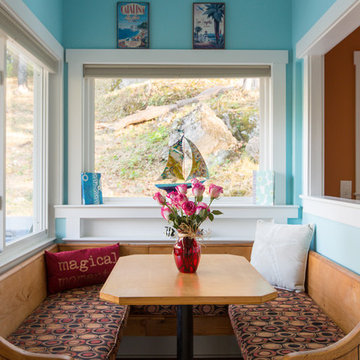
Enjoy a meal in this booth while surrounded by peaceful scences.
Modelo de comedor escandinavo pequeño cerrado sin chimenea con paredes azules
Modelo de comedor escandinavo pequeño cerrado sin chimenea con paredes azules
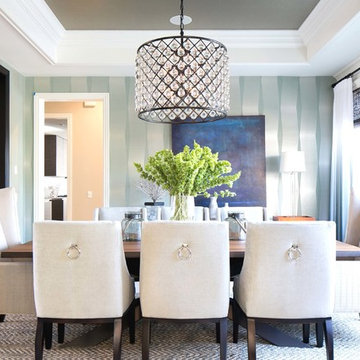
Diseño de comedor de cocina actual de tamaño medio sin chimenea con paredes azules y suelo de piedra caliza
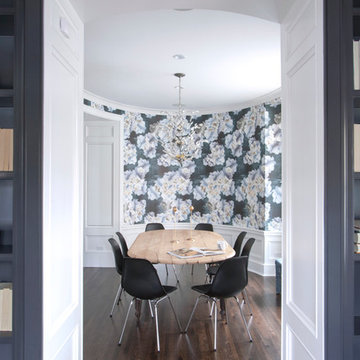
Ejemplo de comedor de cocina contemporáneo grande sin chimenea con paredes azules y suelo de madera oscura
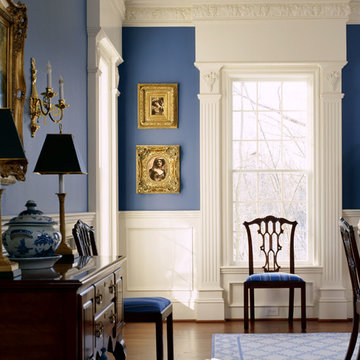
Modelo de comedor tradicional de tamaño medio cerrado sin chimenea con paredes azules, suelo de madera oscura y suelo marrón
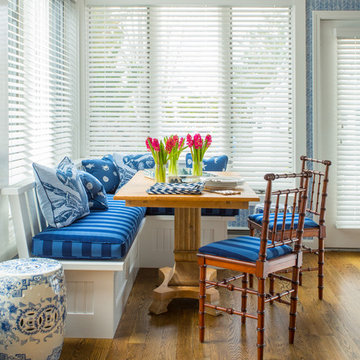
Interior Design- Herbert Acevedo
Photography- Eric Roth
Diseño de comedor clásico de tamaño medio con paredes azules y suelo de madera en tonos medios
Diseño de comedor clásico de tamaño medio con paredes azules y suelo de madera en tonos medios

Benjamin Moore's Blue Note 2129-30
Photo by Wes Tarca
Imagen de comedor de cocina clásico renovado con suelo de madera oscura, todas las chimeneas, marco de chimenea de madera y paredes azules
Imagen de comedor de cocina clásico renovado con suelo de madera oscura, todas las chimeneas, marco de chimenea de madera y paredes azules
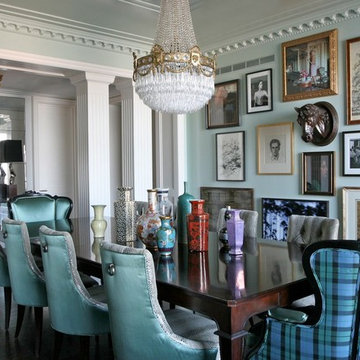
This formal dining room kicks it up a notch with a mis-matched gallery wall, snakeskin and a touch of plaid. An over the top sparkly chandelier rounds out the space and sprinkles a little extra glamour, just in case.
Summer Thornton Design, Inc.
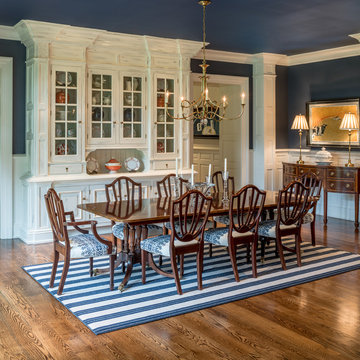
Angle Eye Photography
Dewson Construction
Foto de comedor tradicional grande con paredes azules, suelo de madera en tonos medios y suelo marrón
Foto de comedor tradicional grande con paredes azules, suelo de madera en tonos medios y suelo marrón
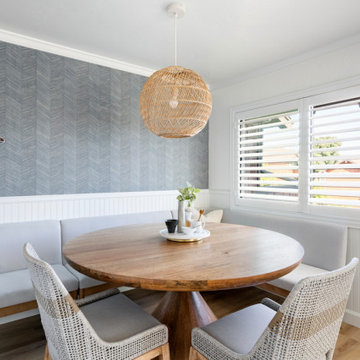
Imagen de comedor de cocina marinero pequeño con paredes azules, suelo laminado y papel pintado
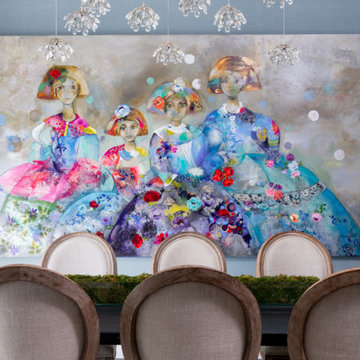
Refurnishing this Melshire Estates home with a fresh, transitional look and feel was just what this client wanted. We mainly leveraged neutrals and some blues to keep things visually calm and then it was all about delivering comfort for their active family. The fireplace was updated with a cast stone surround, giving this family room focal point a much needed facelift. The powder bath received a sophisticated renovation and light fixtures throughout the home were replaced with fixtures that uniquely reflect the client’s personality in every room. The star of the show in this home is the dining room, featuring a large, commissioned original art piece as well as the most stunning ceiling light fixture. It’s impossible to feel anything but cheery when you walk by this room!
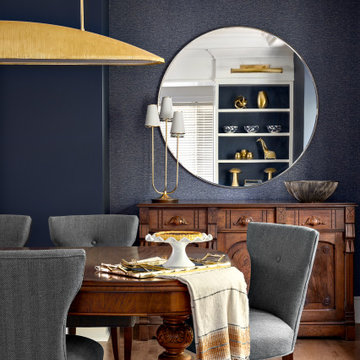
The kitchen may be the heart of a home, but the dining room is where the family gathers to enjoy special occasions, create and pass on traditions, and savour each other’s company free from distractions. The family behind this particular dining room enjoys doing just that.
When they are not traveling the world, Matthew and Anna (names changed) love to cook meals at home with their teenage daughter, entertain family and friends, and live amongst their cherished travel souvenirs and heirlooms. Their dining room, however, was far from the perfect backdrop for these experiences.
Before: Dining Room:
When Matthew and Anna contacted us, they imagined a space that would comfortably seat 8 to 10 people and incorporate their beautiful inherited dining table and sideboard in a fresh, modern way. Above all, they wanted a dining room that they would feel proud to share.
They worked with us to design, lightly renovate, and furnish their dining room and adjacent living space. Now, the room is nothing short of inviting and elevated.
Classic Yet Contemporary Dining Room:
Viewed from the living area, the dining room is a hidden gem waiting to be discovered. Matthew and Anna wanted dark blue for the walls, and we couldn’t have been happier to find the perfect shade for them. By leaning darker, this rich blue creates the perception of depth, making the room feel enticing, comfortable and secluded.
The previous built-ins were underwhelming and lacked function, so we designed wider, taller, double sided cabinets that integrated the existing bulk-head, and then accessorized the shelves with the family’s travel finds, books, and decor. Topping these units with brass art lights not only blends contemporary and traditional styles, it also draws attention to the dining table’s modern show-stopping chandelier. You can’t miss it.
Inside the dining room, the effect is equally impressive: enveloping yet spacious, warm yet cool, classic yet contemporary. We incorporated their heirloom pieces seamlessly into the design thanks to the 1:2 ratio. For every traditional piece, we introduced two more modern or contemporary pieces — clean lines, subtle curves, and lustrous brass hardware. The result is a collected yet updated look.
In any room with dark walls, lighting is of the utmost importance. We placed a mirror adjacent to the window to reflect natural light throughout the room, and we kept the trim and ceiling white for brightness. To provide maximum versatility, we provided multiple light sources that can be adjusted to create different levels of light to suit any mood or occasion. These include: pot lights and a chandelier on dimmers, a sculptural trilight lamp on the sideboard, and art lights on the bookcases and above important art pieces.
The built-ins have another surprise waiting inside this special dining room:
Double-sided built-ins: dining room shelving and living room shelving.
Rather than keep them white like we did in the living room, we painted the back wall of the book cases the same dark blue as the walls in the rest of the room. This reduces the contrast with the surrounding walls and emphasizes the white outline of the cabinets. We also love the dark blue walls’ role as a beautiful backdrop for this family’s treasures. The brass accessories and hand-painted vases and bowls feel like part of the experience.
Of course, what is beauty without function? It may not look like it, but the base storage is only accessible from the dining room side. The units include deep cabinets for storing serving ware, as well as another delightful surprise: silverware drawers lined in luxurious navy velvet!
Lastly, we designed this beautiful nook for their heirloom sideboard. From afar, the wall looks as if it has texture and perhaps a touch of shine. Up close, you will notice that it is actually navy blue wallpaper with tiny golden dots. This unique touch accentuates the brass in the room touches throughout the space.. The room feels curated, contemporary, and full of character.
Words of Praise:
Anna and Matthew were thrilled with their new dining room and with the design process itself, which is always the highest compliment. They said:
“Working with Lori and her team at Simply Home Decorating was a great experience. The design they came up with was both beautiful and practical for our family. Renovations can be stressful but working with Simply Home made the process much more pleasant.
“Simply Home's project management and their longstanding relationships with reliable trades meant we could relax, knowing that everything was taken care of. If an issue arose, the entire Simply Home team was quick to address it. They were excellent at communicating with us—we never felt like we didn't know what was going on. We would highly recommend working with Simply Home Decorating.”
Thank you, Matthew and Anna! We are honoured to have been part of your journey and wish your family many happy memories in these new spaces.
Now, is it your turn? Are you ready to uncover the hidden potential in your home? If so, contact us here to start the conversation or download my guide Uncovering the Hidden Potential in Your Home below to learn more about what we can do for you.
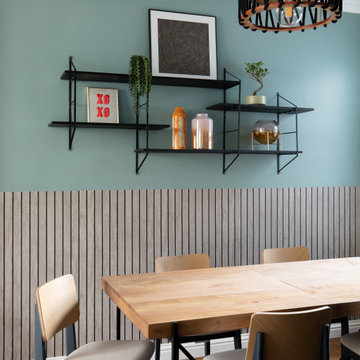
A large table in a cosy room to entertain.
Foto de comedor actual de tamaño medio con paredes azules, suelo de madera en tonos medios y suelo marrón
Foto de comedor actual de tamaño medio con paredes azules, suelo de madera en tonos medios y suelo marrón

Built in the iconic neighborhood of Mount Curve, just blocks from the lakes, Walker Art Museum, and restaurants, this is city living at its best. Myrtle House is a design-build collaboration with Hage Homes and Regarding Design with expertise in Southern-inspired architecture and gracious interiors. With a charming Tudor exterior and modern interior layout, this house is perfect for all ages.
Rooted in the architecture of the past with a clean and contemporary influence, Myrtle House bridges the gap between stunning historic detailing and modern living.
A sense of charm and character is created through understated and honest details, with scale and proportion being paramount to the overall effect.
Classical elements are featured throughout the home, including wood paneling, crown molding, cabinet built-ins, and cozy window seating, creating an ambiance steeped in tradition. While the kitchen and family room blend together in an open space for entertaining and family time, there are also enclosed spaces designed with intentional use in mind.
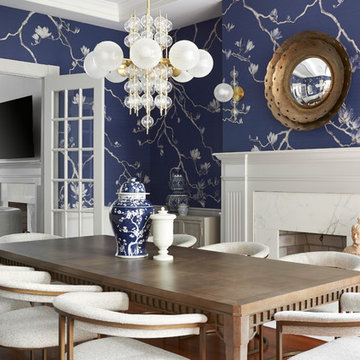
Brian Wetzel
Modelo de comedor clásico renovado con paredes azules, suelo de madera en tonos medios, todas las chimeneas, marco de chimenea de piedra y suelo marrón
Modelo de comedor clásico renovado con paredes azules, suelo de madera en tonos medios, todas las chimeneas, marco de chimenea de piedra y suelo marrón
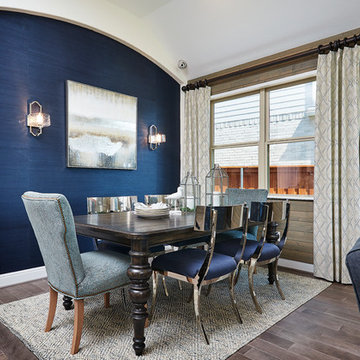
Modelo de comedor de cocina actual de tamaño medio con paredes azules, suelo de madera oscura y suelo marrón
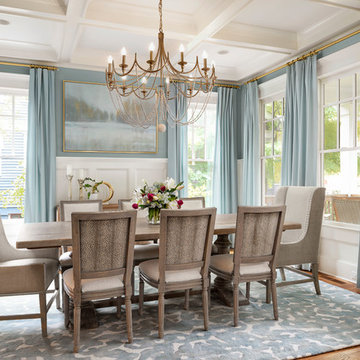
Photo by Cati Teague Photography for Gina Sims Designs
Imagen de comedor tradicional renovado cerrado sin chimenea con paredes azules, suelo de madera en tonos medios y suelo marrón
Imagen de comedor tradicional renovado cerrado sin chimenea con paredes azules, suelo de madera en tonos medios y suelo marrón
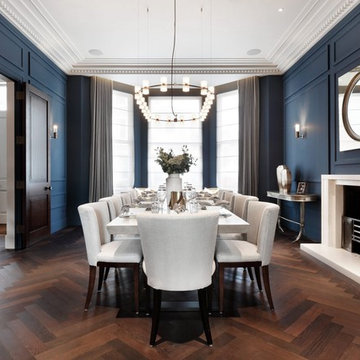
Fired oak herringbone engineered wood flooring
Modelo de comedor tradicional renovado cerrado con paredes azules, suelo de madera oscura, todas las chimeneas y suelo marrón
Modelo de comedor tradicional renovado cerrado con paredes azules, suelo de madera oscura, todas las chimeneas y suelo marrón
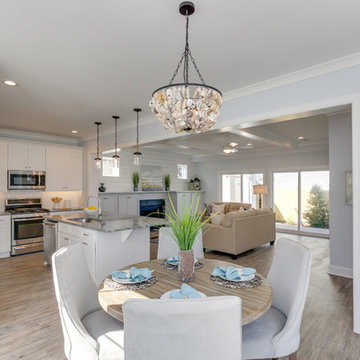
Diseño de comedor de cocina marinero de tamaño medio con paredes azules, suelo de madera clara y suelo marrón
11.824 fotos de comedores con paredes azules
7
