451 fotos de comedores con paredes azules y marco de chimenea de piedra
Filtrar por
Presupuesto
Ordenar por:Popular hoy
1 - 20 de 451 fotos
Artículo 1 de 3
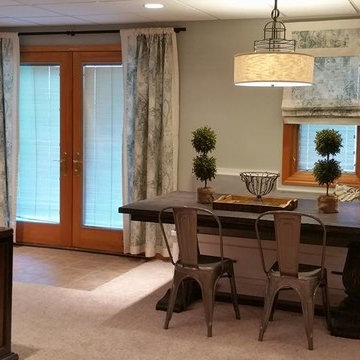
Diseño de comedor de estilo de casa de campo grande con paredes azules, moqueta, todas las chimeneas y marco de chimenea de piedra
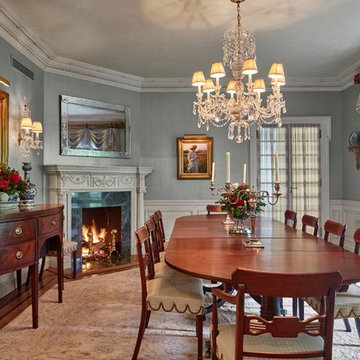
From grand estates, to exquisite country homes, to whole house renovations, the quality and attention to detail of a "Significant Homes" custom home is immediately apparent. Full time on-site supervision, a dedicated office staff and hand picked professional craftsmen are the team that take you from groundbreaking to occupancy. Every "Significant Homes" project represents 45 years of luxury homebuilding experience, and a commitment to quality widely recognized by architects, the press and, most of all....thoroughly satisfied homeowners. Our projects have been published in Architectural Digest 6 times along with many other publications and books. Though the lion share of our work has been in Fairfield and Westchester counties, we have built homes in Palm Beach, Aspen, Maine, Nantucket and Long Island.
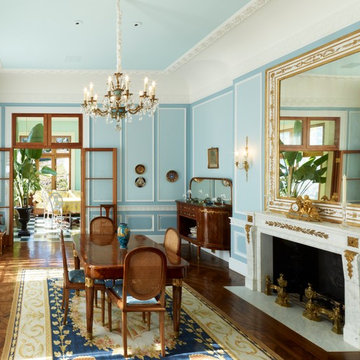
Modelo de comedor tradicional grande cerrado con paredes azules, marco de chimenea de piedra, suelo de madera en tonos medios, todas las chimeneas y suelo marrón

Modelo de comedor tradicional grande con paredes azules, todas las chimeneas, suelo marrón, suelo de madera oscura y marco de chimenea de piedra

A Nash terraced house in Regent's Park, London. Interior design by Gaye Gardner. Photography by Adam Butler
Imagen de comedor clásico grande con paredes azules, moqueta, todas las chimeneas, marco de chimenea de piedra y suelo violeta
Imagen de comedor clásico grande con paredes azules, moqueta, todas las chimeneas, marco de chimenea de piedra y suelo violeta
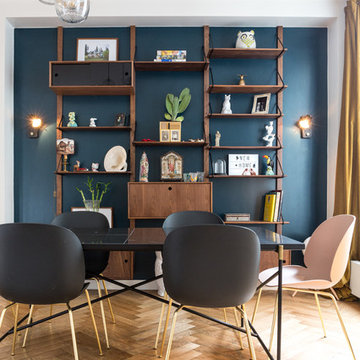
Stéphane Vasco
Imagen de comedor contemporáneo de tamaño medio abierto con paredes azules, suelo de madera clara, todas las chimeneas, marco de chimenea de piedra y suelo beige
Imagen de comedor contemporáneo de tamaño medio abierto con paredes azules, suelo de madera clara, todas las chimeneas, marco de chimenea de piedra y suelo beige
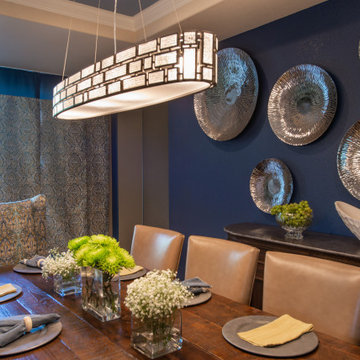
Dining Room is beautifully balanced with a fireplace wall of white stone and dark blue walls.
The design combines traditional furniture with contemporary artwork and lighting.
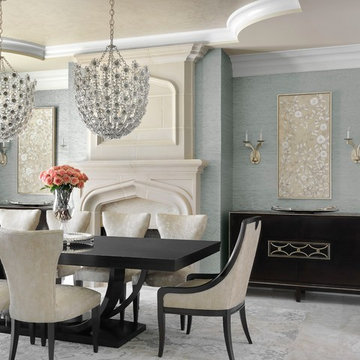
Alise O'Brien Photography
Ejemplo de comedor clásico con paredes azules, todas las chimeneas, marco de chimenea de piedra y suelo gris
Ejemplo de comedor clásico con paredes azules, todas las chimeneas, marco de chimenea de piedra y suelo gris
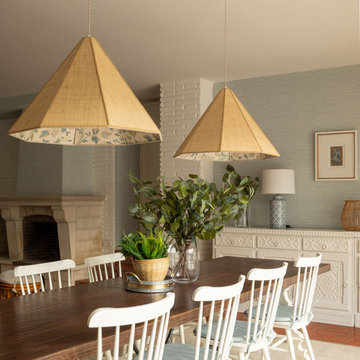
Imagen de comedor clásico renovado grande abierto con paredes azules, suelo de baldosas de cerámica, todas las chimeneas, marco de chimenea de piedra, suelo marrón, papel pintado y alfombra
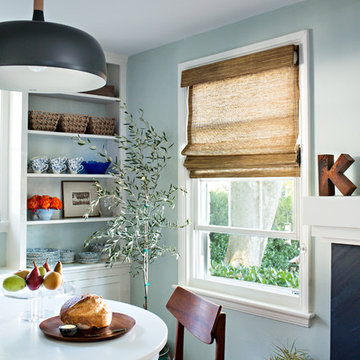
Our Modern Cottage project included a fresh update to the existing dining and sitting rooms with new modern lighting, window treatments, gallery walls and styling.
We love the way this space mixes traditional and modern touches to create a youthful, fresh take on this 1920's cottage.

Dining room
Modelo de comedor ecléctico grande con paredes azules, suelo de madera oscura, todas las chimeneas, marco de chimenea de piedra, suelo marrón, papel pintado y panelado
Modelo de comedor ecléctico grande con paredes azules, suelo de madera oscura, todas las chimeneas, marco de chimenea de piedra, suelo marrón, papel pintado y panelado

Built in the iconic neighborhood of Mount Curve, just blocks from the lakes, Walker Art Museum, and restaurants, this is city living at its best. Myrtle House is a design-build collaboration with Hage Homes and Regarding Design with expertise in Southern-inspired architecture and gracious interiors. With a charming Tudor exterior and modern interior layout, this house is perfect for all ages.
Rooted in the architecture of the past with a clean and contemporary influence, Myrtle House bridges the gap between stunning historic detailing and modern living.
A sense of charm and character is created through understated and honest details, with scale and proportion being paramount to the overall effect.
Classical elements are featured throughout the home, including wood paneling, crown molding, cabinet built-ins, and cozy window seating, creating an ambiance steeped in tradition. While the kitchen and family room blend together in an open space for entertaining and family time, there are also enclosed spaces designed with intentional use in mind.

Rich and warm, the paneled dining room sets and intimate mood for gatherings.
Imagen de comedor clásico grande con paredes azules, suelo de madera clara, todas las chimeneas, marco de chimenea de piedra, suelo marrón, vigas vistas y panelado
Imagen de comedor clásico grande con paredes azules, suelo de madera clara, todas las chimeneas, marco de chimenea de piedra, suelo marrón, vigas vistas y panelado
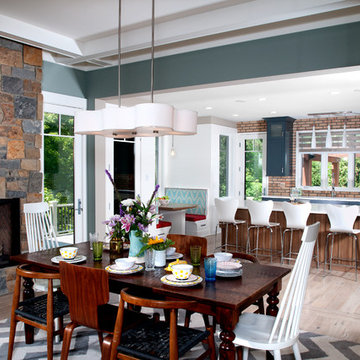
Photographer: Chuck Heiney
Crossing the threshold, you know this is the home you’ve always dreamed of. At home in any neighborhood, Pineleigh’s architectural style and family-focused floor plan offers timeless charm yet is geared toward today’s relaxed lifestyle. Full of light, warmth and thoughtful details that make a house a home, Pineleigh enchants from the custom entryway that includes a mahogany door, columns and a peaked roof. Two outdoor porches to the home’s left side offer plenty of spaces to enjoy outdoor living, making this cedar-shake-covered design perfect for a waterfront or woodsy lot. Inside, more than 2,000 square feet await on the main level. The family cook is never isolated in the spacious central kitchen, which is located on the back of the house behind the large, 17 by 30-foot living room and 12 by 18 formal dining room which functions for both formal and casual occasions and is adjacent to the charming screened-in porch and outdoor patio. Distinctive details include a large foyer, a private den/office with built-ins and all of the extras a family needs – an eating banquette in the kitchen as well as a walk-in pantry, first-floor laundry, cleaning closet and a mud room near the 1,000square foot garage stocked with built-in lockers and a three-foot bench. Upstairs is another covered deck and a dreamy 18 by 13-foot master bedroom/bath suite with deck access for enjoying morning coffee or late-night stargazing. Three additional bedrooms and a bath accommodate a growing family, as does the 1,700-square foot lower level, where an additional bar/kitchen with counter, a billiards space and an additional guest bedroom, exercise space and two baths complete the extensive offerings.

The room was used as a home office, by opening the kitchen onto it, we've created a warm and inviting space, where the family loves gathering.
Imagen de comedor actual grande cerrado con paredes azules, suelo de madera clara, chimeneas suspendidas, marco de chimenea de piedra, suelo beige y casetón
Imagen de comedor actual grande cerrado con paredes azules, suelo de madera clara, chimeneas suspendidas, marco de chimenea de piedra, suelo beige y casetón
Modelo de comedor clásico renovado con paredes azules, suelo de madera oscura, todas las chimeneas, marco de chimenea de piedra y suelo marrón
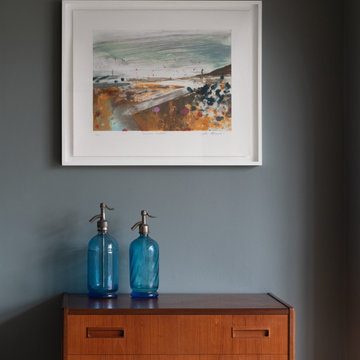
The room was used as a home office, by opening the kitchen onto it, we've created a warm and inviting space, where the family loves gathering.
Imagen de comedor contemporáneo grande cerrado con paredes azules, suelo de madera clara, chimeneas suspendidas, marco de chimenea de piedra, suelo beige y casetón
Imagen de comedor contemporáneo grande cerrado con paredes azules, suelo de madera clara, chimeneas suspendidas, marco de chimenea de piedra, suelo beige y casetón
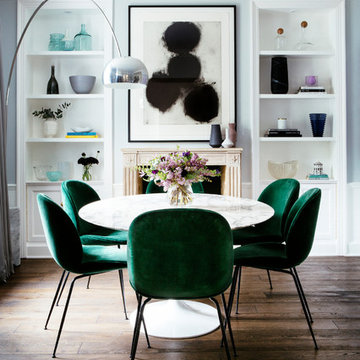
Anna Batchelor
Modelo de comedor tradicional renovado de tamaño medio cerrado con paredes azules, suelo de madera oscura, todas las chimeneas, marco de chimenea de piedra y suelo marrón
Modelo de comedor tradicional renovado de tamaño medio cerrado con paredes azules, suelo de madera oscura, todas las chimeneas, marco de chimenea de piedra y suelo marrón
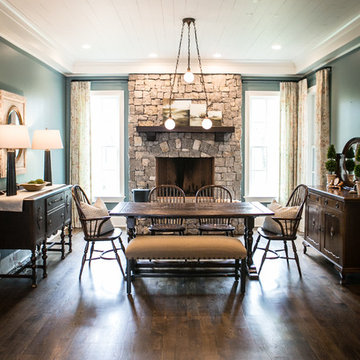
Modelo de comedor de cocina clásico grande con paredes azules, suelo de madera en tonos medios, todas las chimeneas, marco de chimenea de piedra y suelo marrón
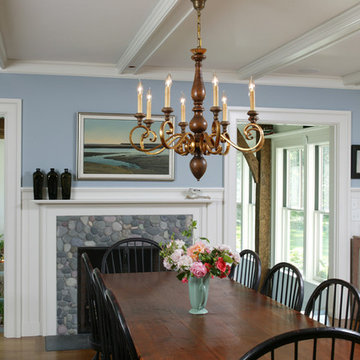
Photo by Randy O'Rourke
Ejemplo de comedor tradicional de tamaño medio cerrado con paredes azules, suelo de madera en tonos medios, todas las chimeneas y marco de chimenea de piedra
Ejemplo de comedor tradicional de tamaño medio cerrado con paredes azules, suelo de madera en tonos medios, todas las chimeneas y marco de chimenea de piedra
451 fotos de comedores con paredes azules y marco de chimenea de piedra
1