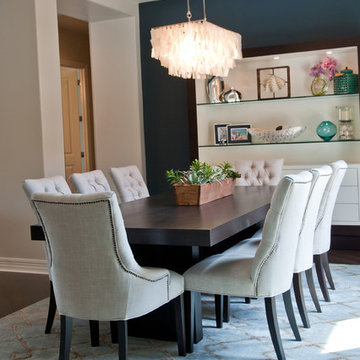2.683 fotos de comedores con paredes azules y suelo de madera oscura
Filtrar por
Presupuesto
Ordenar por:Popular hoy
1 - 20 de 2683 fotos
Artículo 1 de 3

Photography by Michael J. Lee
Modelo de comedor clásico renovado con paredes azules y suelo de madera oscura
Modelo de comedor clásico renovado con paredes azules y suelo de madera oscura

Download our free ebook, Creating the Ideal Kitchen. DOWNLOAD NOW
This unit, located in a 4-flat owned by TKS Owners Jeff and Susan Klimala, was remodeled as their personal pied-à-terre, and doubles as an Airbnb property when they are not using it. Jeff and Susan were drawn to the location of the building, a vibrant Chicago neighborhood, 4 blocks from Wrigley Field, as well as to the vintage charm of the 1890’s building. The entire 2 bed, 2 bath unit was renovated and furnished, including the kitchen, with a specific Parisian vibe in mind.
Although the location and vintage charm were all there, the building was not in ideal shape -- the mechanicals -- from HVAC, to electrical, plumbing, to needed structural updates, peeling plaster, out of level floors, the list was long. Susan and Jeff drew on their expertise to update the issues behind the walls while also preserving much of the original charm that attracted them to the building in the first place -- heart pine floors, vintage mouldings, pocket doors and transoms.
Because this unit was going to be primarily used as an Airbnb, the Klimalas wanted to make it beautiful, maintain the character of the building, while also specifying materials that would last and wouldn’t break the budget. Susan enjoyed the hunt of specifying these items and still coming up with a cohesive creative space that feels a bit French in flavor.
Parisian style décor is all about casual elegance and an eclectic mix of old and new. Susan had fun sourcing some more personal pieces of artwork for the space, creating a dramatic black, white and moody green color scheme for the kitchen and highlighting the living room with pieces to showcase the vintage fireplace and pocket doors.
Photographer: @MargaretRajic
Photo stylist: @Brandidevers
Do you have a new home that has great bones but just doesn’t feel comfortable and you can’t quite figure out why? Contact us here to see how we can help!
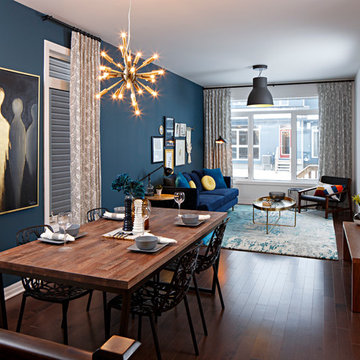
Accent walls don't need to be small. Check out this teal painted wall that ties the dining area and living space together in this Ottawa town home.
Ejemplo de comedor contemporáneo sin chimenea con paredes azules y suelo de madera oscura
Ejemplo de comedor contemporáneo sin chimenea con paredes azules y suelo de madera oscura

Diseño de comedor clásico grande cerrado con paredes azules, suelo de madera oscura, todas las chimeneas y marco de chimenea de piedra

A dining room with impact! This is the first room one sees when entering this home, so impact was important. Blue flamestitch wallcovering above a 7 feet high wainscoting blends with leather side chairs and blue velvet captain's chairs. The custom dining table is walnut with a brass base. Anchoring the area is a modern patterned gray area rug and a brass and glass sputnik light fixture crowns the tray ceiling.
Photo: Stephen Allen
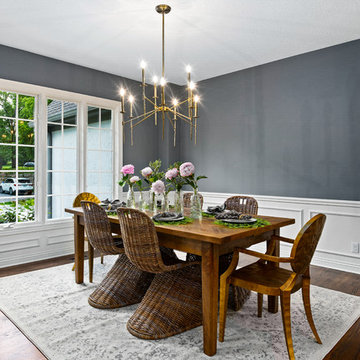
Picture KC
Modelo de comedor mediterráneo de tamaño medio cerrado con paredes azules y suelo de madera oscura
Modelo de comedor mediterráneo de tamaño medio cerrado con paredes azules y suelo de madera oscura
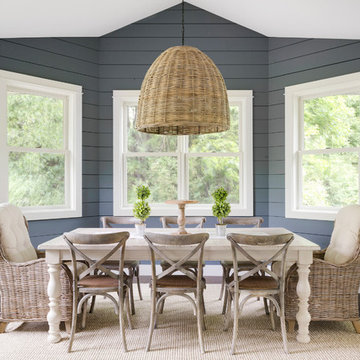
Dining room in modern french country project.
Diseño de comedor de estilo de casa de campo de tamaño medio con paredes azules, suelo de madera oscura y suelo marrón
Diseño de comedor de estilo de casa de campo de tamaño medio con paredes azules, suelo de madera oscura y suelo marrón
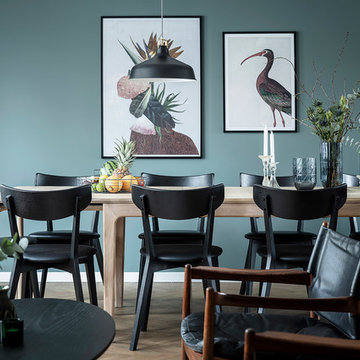
Stort matbord från Skovby med plats för många!
Ejemplo de comedor escandinavo de tamaño medio abierto con paredes azules, suelo de madera oscura y suelo marrón
Ejemplo de comedor escandinavo de tamaño medio abierto con paredes azules, suelo de madera oscura y suelo marrón

Based on other life priorities, not all of our work with clients happens at once. When we first met, we pulled up their carpet and installed hardy laminate flooring, along with new baseboards, interior doors and painting. A year later we cosmetically remodeled the kitchen installing new countertops, painting the cabinets and installing new fittings, hardware and a backsplash. Then a few years later the big game changer for the interior came when we updated their furnishings in the living room and family room, and remodeled their living room fireplace.
For more about Angela Todd Studios, click here: https://www.angelatoddstudios.com/
To learn more about this project, click here: https://www.angelatoddstudios.com/portfolio/cooper-mountain-jewel/
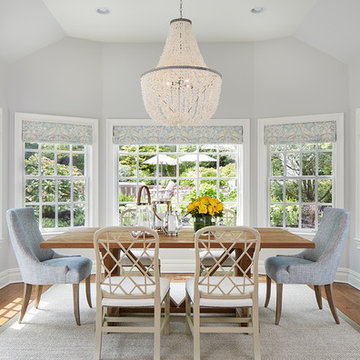
Martha O'Hara Interiors, Interior Design & Photo Styling | Corey Gaffer Photography
Please Note: All “related,” “similar,” and “sponsored” products tagged or listed by Houzz are not actual products pictured. They have not been approved by Martha O’Hara Interiors nor any of the professionals credited. For information about our work, please contact design@oharainteriors.com.
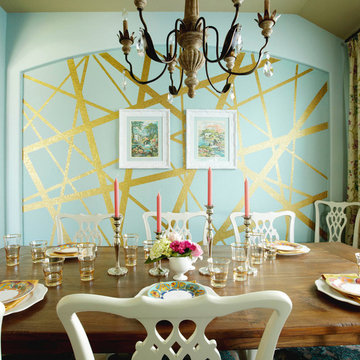
Phillip Esparza
Dazzling Dining Room designed by Pink Door Designs. A European rustic decore with an eclectic mix of clean modern lines and traditional touches for an eye pleasing balance of “wow”.
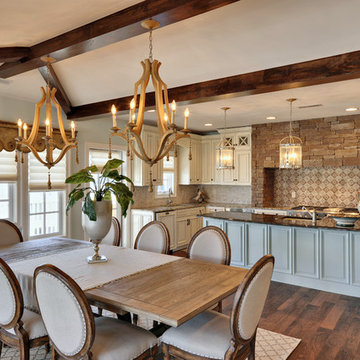
Ejemplo de comedor de cocina clásico con paredes azules y suelo de madera oscura
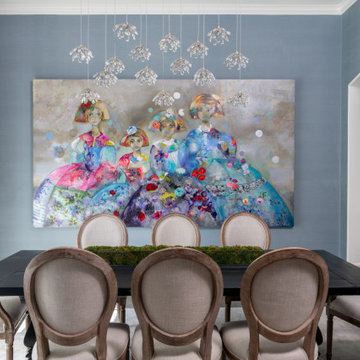
Refurnishing this Melshire Estates home with a fresh, transitional look and feel was just what this client wanted. We mainly leveraged neutrals and some blues to keep things visually calm and then it was all about delivering comfort for their active family. The fireplace was updated with a cast stone surround, giving this family room focal point a much needed facelift. The powder bath received a sophisticated renovation and light fixtures throughout the home were replaced with fixtures that uniquely reflect the client’s personality in every room. The star of the show in this home is the dining room, featuring a large, commissioned original art piece as well as the most stunning ceiling light fixture. It’s impossible to feel anything but cheery when you walk by this room!
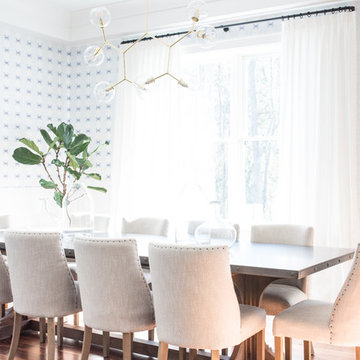
Andrea Kinnear Photography + Design
Diseño de comedor clásico renovado cerrado con paredes azules y suelo de madera oscura
Diseño de comedor clásico renovado cerrado con paredes azules y suelo de madera oscura
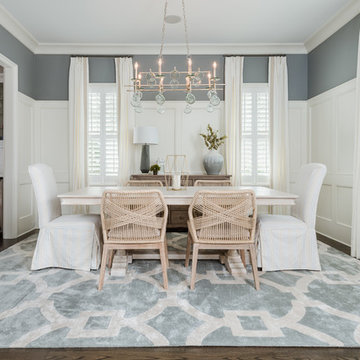
Tiffany Ringwald
Imagen de comedor costero cerrado con paredes azules, suelo de madera oscura y suelo marrón
Imagen de comedor costero cerrado con paredes azules, suelo de madera oscura y suelo marrón
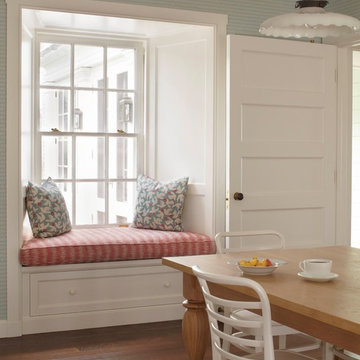
Dining Room
Modelo de comedor clásico de tamaño medio con paredes azules, suelo de madera oscura y suelo marrón
Modelo de comedor clásico de tamaño medio con paredes azules, suelo de madera oscura y suelo marrón
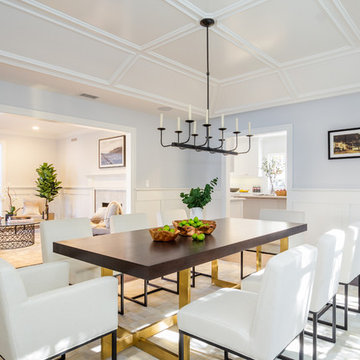
Anthony Barcelo
Modelo de comedor clásico renovado cerrado con paredes azules y suelo de madera oscura
Modelo de comedor clásico renovado cerrado con paredes azules y suelo de madera oscura
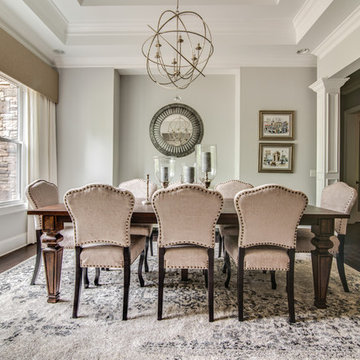
Dining room with custom window treatments.
Selected all the interior and exterior finishes and materials for this custom home. Furnishings were a combination of existing and new.

Traditional formal dining, moldings, fireplace, marble surround gas fireplace, dark hardwood floors
Foto de comedor clásico grande abierto con paredes azules, suelo de madera oscura, todas las chimeneas, marco de chimenea de piedra, suelo marrón y casetón
Foto de comedor clásico grande abierto con paredes azules, suelo de madera oscura, todas las chimeneas, marco de chimenea de piedra, suelo marrón y casetón
2.683 fotos de comedores con paredes azules y suelo de madera oscura
1
