98 fotos de comedores con paredes amarillas y todos los diseños de techos
Filtrar por
Presupuesto
Ordenar por:Popular hoy
81 - 98 de 98 fotos
Artículo 1 de 3
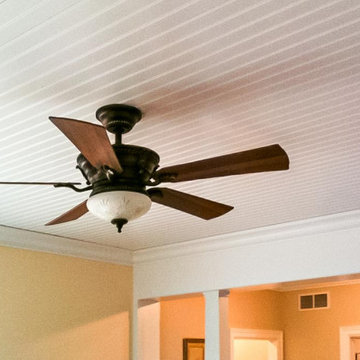
A new custom built French Country with extensive woodwork and hand hewn beams throughout and a plaster & field stone exterior
Ejemplo de comedor grande con con oficina, paredes amarillas, suelo de pizarra, suelo multicolor y machihembrado
Ejemplo de comedor grande con con oficina, paredes amarillas, suelo de pizarra, suelo multicolor y machihembrado
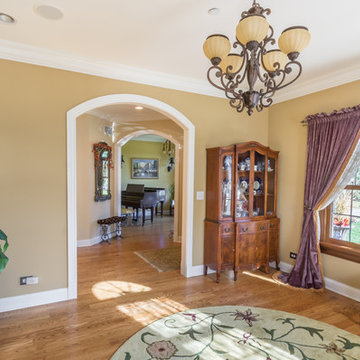
Ejemplo de comedor blanco tradicional de tamaño medio cerrado sin chimenea con paredes amarillas, suelo de madera en tonos medios, suelo marrón, papel pintado, papel pintado y alfombra
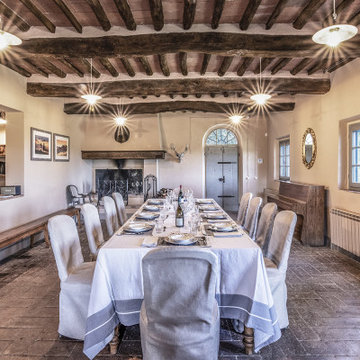
Sala da Pranzo - Piano Primo - Post Opera
Imagen de comedor campestre grande abierto con paredes amarillas, suelo de ladrillo, todas las chimeneas, suelo naranja y vigas vistas
Imagen de comedor campestre grande abierto con paredes amarillas, suelo de ladrillo, todas las chimeneas, suelo naranja y vigas vistas
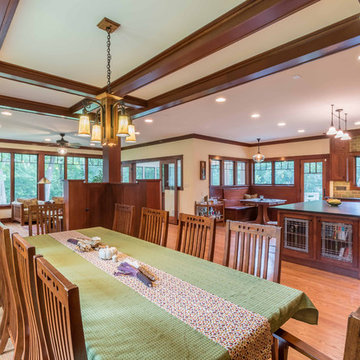
The Dining room, while open to both the Kitchen and Living spaces, is defined by the Craftsman style boxed beam coffered ceiling, built-in cabinetry and columns. A formal dining space in an otherwise contemporary open concept plan meets the needs of the homeowners while respecting the Arts & Crafts time period. Wood wainscot and vintage wallpaper border accent the space along with appropriate ceiling and wall-mounted light fixtures.

The Dining room, while open to both the Kitchen and Living spaces, is defined by the Craftsman style boxed beam coffered ceiling, built-in cabinetry and columns. A formal dining space in an otherwise contemporary open concept plan meets the needs of the homeowners while respecting the Arts & Crafts time period. Wood wainscot and vintage wallpaper border accent the space along with appropriate ceiling and wall-mounted light fixtures.
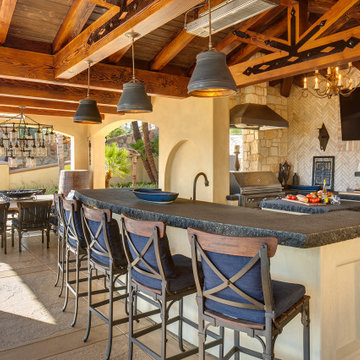
Diseño de comedor de cocina mediterráneo extra grande con paredes amarillas, suelo de cemento y vigas vistas

The Dining room, while open to both the Kitchen and Living spaces, is defined by the Craftsman style boxed beam coffered ceiling, built-in cabinetry and columns. A formal dining space in an otherwise contemporary open concept plan meets the needs of the homeowners while respecting the Arts & Crafts time period. Wood wainscot and vintage wallpaper border accent the space along with appropriate ceiling and wall-mounted light fixtures.
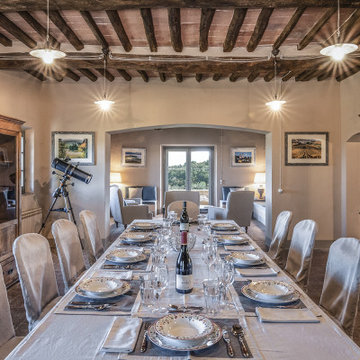
Sala da Pranzo - Piano Primo - Post Opera
Diseño de comedor campestre grande abierto con paredes amarillas, suelo de ladrillo, todas las chimeneas, suelo naranja y vigas vistas
Diseño de comedor campestre grande abierto con paredes amarillas, suelo de ladrillo, todas las chimeneas, suelo naranja y vigas vistas
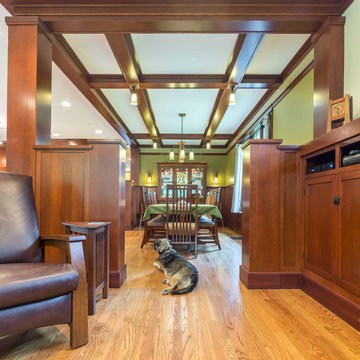
The Dining room, while open to both the Kitchen and Living spaces, is defined by the Craftsman style boxed beam coffered ceiling, built-in cabinetry and columns. A formal dining space in an otherwise contemporary open concept plan meets the needs of the homeowners while respecting the Arts & Crafts time period. Wood wainscot and vintage wallpaper border accent the space along with appropriate ceiling and wall-mounted light fixtures.
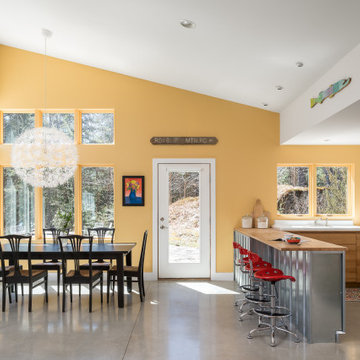
This home in the Mad River Valley measures just a tad over 1,000 SF and was inspired by the book The Not So Big House by Sarah Suskana. Some notable features are the dyed and polished concrete floors, bunk room that sleeps six, and an open floor plan with vaulted ceilings in the living space.
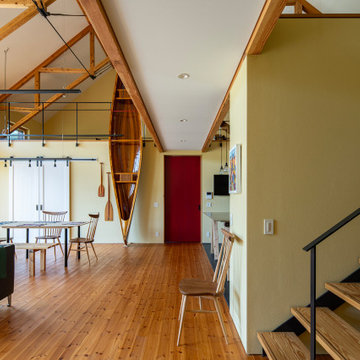
Ejemplo de comedor blanco campestre grande abierto con paredes amarillas, suelo de madera en tonos medios y vigas vistas
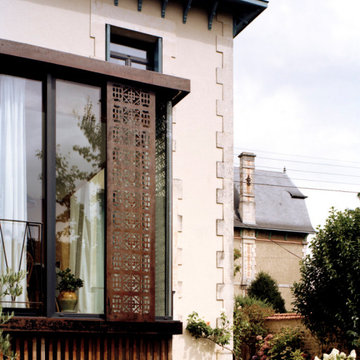
extension d'une villa balnéaire de 1901 avec un très grand angle vitré et des brises soleil coulissants en acier brut et découpe laser.
Imagen de comedor costero pequeño abierto sin chimenea con paredes amarillas, suelo de baldosas de cerámica, suelo gris y madera
Imagen de comedor costero pequeño abierto sin chimenea con paredes amarillas, suelo de baldosas de cerámica, suelo gris y madera
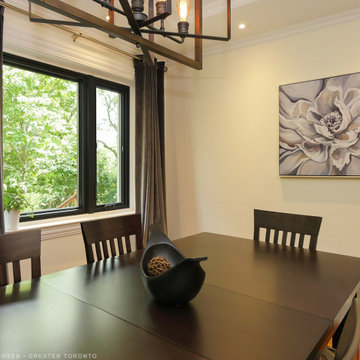
Wonderful dining room with new black windows we installed. With a dark wood table and sophisticated artwork this formal dining room looks magnificent with a new black casement and picture window combination. Start your window renovation project today with Renewal by Andersen of Greater Toronto, serving most of Ontario.
. . . . . . . . . .
Replacing your windows is just a phone call away -- Contact Us Today! 844-819-3040
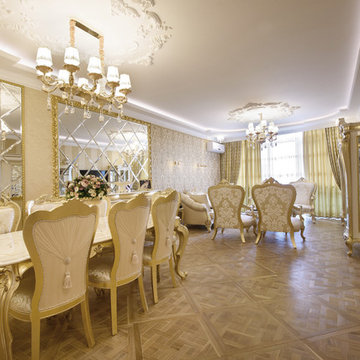
Кирилл Костенко
Imagen de comedor tradicional grande con paredes amarillas, suelo de madera en tonos medios, suelo beige, bandeja y papel pintado
Imagen de comedor tradicional grande con paredes amarillas, suelo de madera en tonos medios, suelo beige, bandeja y papel pintado
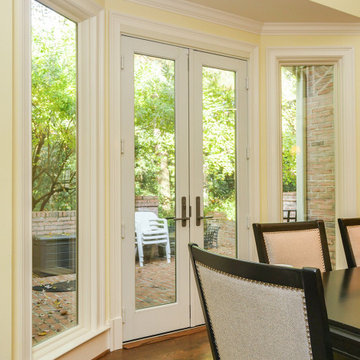
New windows and French doors we installed in this elegant dining room. This amazing space with rich dark wood table and chairs looks superb with this tall picture windows and sophisticated French doors. Get windows and doors for your home in a variety of styles and colors from Renewal by Andersen of San Francisco, serving the whole Bay Area.
. . . . . . . . . .
Replacing your windows and doors is just a phone call away -- Contact Us Today! 844-245-2799
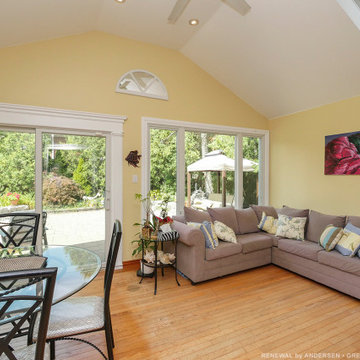
Wonderful dining area and family room with new patio door and sliding window we installed. This bright and open space with vaulted ceilings and wood floors looks stunning with a new white sliding glass door and triple sliding window we installed. Find out more about having your windows and doors replaced with Renewal by Andersen of Greater Toronto, serving most of Ontario.
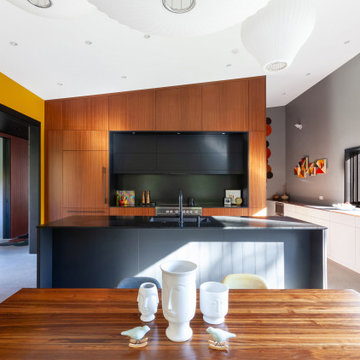
Kitchen back wall commands attention on view from Dining space - Architect: HAUS | Architecture For Modern Lifestyles - Builder: WERK | Building Modern - Photo: HAUS
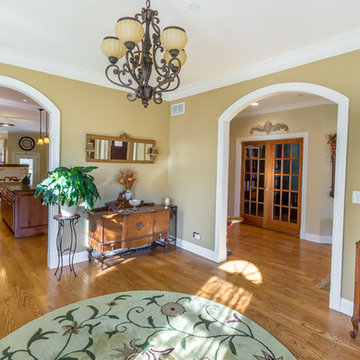
Ejemplo de comedor blanco tradicional de tamaño medio cerrado sin chimenea con paredes amarillas, suelo de madera en tonos medios, suelo marrón, papel pintado y papel pintado
98 fotos de comedores con paredes amarillas y todos los diseños de techos
5