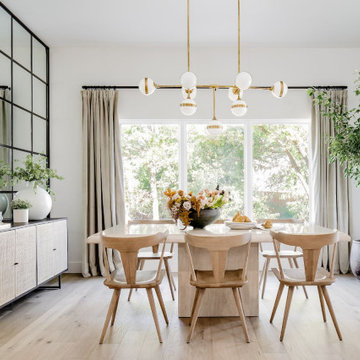1.490 fotos de comedores con panelado y todos los tratamientos de pared
Filtrar por
Presupuesto
Ordenar por:Popular hoy
161 - 180 de 1490 fotos
Artículo 1 de 3
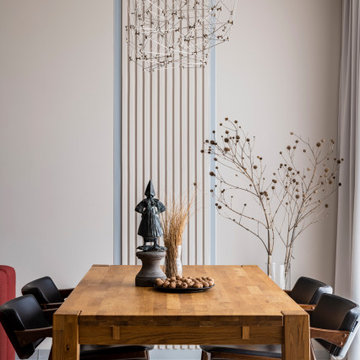
Современный интерьер для семьи дипломата. Квартира (90м2) проектировалась с учетом особых требований к функционалу и количеству декора.
Интерьер минималистичный с элементами русской культуры.
Пожелания к планировке: общее пространство кухни-гостиной, отдельная ванна для взрослых и помещение для хранения спорт-инвентаря и одежды. Хозяева ведут активный образ жизни (даже прыгают с парашютом).
Удалось не только выполнить их пожелания, но и разместить три санузла. Один из которых располагается при спальне.
Изначально, нашей идеей был уход в этнический стиль Африки (хозяева там провели много времени), но они немного утомились буйством цветов и орнаментов этого континента . И хотели максимально спокойный интерьер с небольшими намеками на родную культуру.
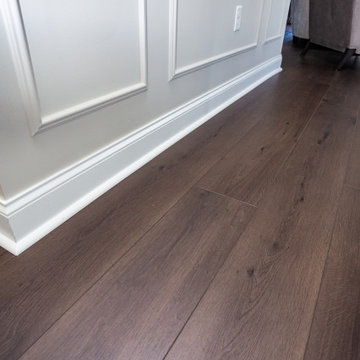
A rich, even, walnut tone with a smooth finish. This versatile color works flawlessly with both modern and classic styles.
Ejemplo de comedor de cocina tradicional grande con paredes beige, suelo vinílico, suelo marrón y panelado
Ejemplo de comedor de cocina tradicional grande con paredes beige, suelo vinílico, suelo marrón y panelado

This young family began working with us after struggling with their previous contractor. They were over budget and not achieving what they really needed with the addition they were proposing. Rather than extend the existing footprint of their house as had been suggested, we proposed completely changing the orientation of their separate kitchen, living room, dining room, and sunroom and opening it all up to an open floor plan. By changing the configuration of doors and windows to better suit the new layout and sight lines, we were able to improve the views of their beautiful backyard and increase the natural light allowed into the spaces. We raised the floor in the sunroom to allow for a level cohesive floor throughout the areas. Their extended kitchen now has a nice sitting area within the kitchen to allow for conversation with friends and family during meal prep and entertaining. The sitting area opens to a full dining room with built in buffet and hutch that functions as a serving station. Conscious thought was given that all “permanent” selections such as cabinetry and countertops were designed to suit the masses, with a splash of this homeowner’s individual style in the double herringbone soft gray tile of the backsplash, the mitred edge of the island countertop, and the mixture of metals in the plumbing and lighting fixtures. Careful consideration was given to the function of each cabinet and organization and storage was maximized. This family is now able to entertain their extended family with seating for 18 and not only enjoy entertaining in a space that feels open and inviting, but also enjoy sitting down as a family for the simple pleasure of supper together.

Imagen de comedor tradicional grande abierto con paredes verdes, suelo de madera en tonos medios, todas las chimeneas, marco de chimenea de piedra, suelo marrón, vigas vistas y panelado

Imagen de comedor clásico renovado grande cerrado con paredes blancas, suelo de madera en tonos medios, todas las chimeneas, marco de chimenea de piedra, suelo marrón y panelado

Modern furnishings meet refinished traditional details.
Foto de comedor contemporáneo cerrado con suelo de madera clara, suelo marrón, paredes grises, todas las chimeneas, marco de chimenea de madera y panelado
Foto de comedor contemporáneo cerrado con suelo de madera clara, suelo marrón, paredes grises, todas las chimeneas, marco de chimenea de madera y panelado
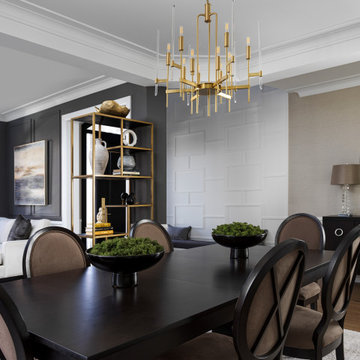
Open concept dining and living room
Imagen de comedor tradicional renovado de tamaño medio con paredes grises, suelo de madera clara, suelo marrón y panelado
Imagen de comedor tradicional renovado de tamaño medio con paredes grises, suelo de madera clara, suelo marrón y panelado
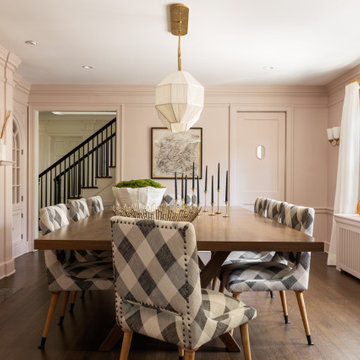
Interior Design: Rosen Kelly Conway Architecture & Design
Architecture: Rosen Kelly Conway Architecture & Design
Contractor: R. Keller Construction, Co.
Custom Cabinetry: Custom Creations
Marble: Atlas Marble
Art & Venetian Plaster: Alternative Interiors
Tile: Virtue Tile Design
Fixtures: WaterWorks
Photographer: Mike Van Tassell
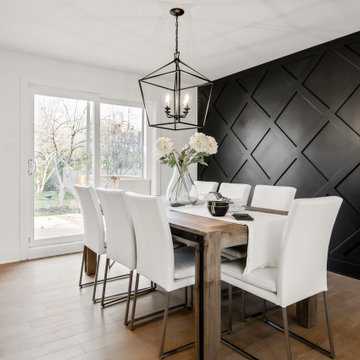
Love this dining room with the beautiful black accent wall. I find putting natural wood colours and white chairs, really makes the dark colours pop!
We brought in all this furniture to stage this home for the market. If you are thinking about listing your home, give us a call. 514-222-5553
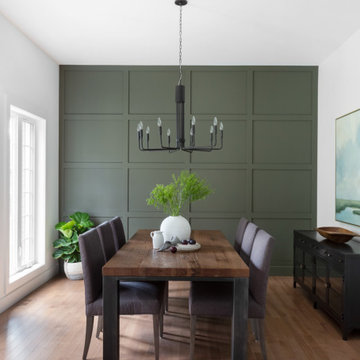
Foto de comedor tradicional renovado grande cerrado sin chimenea con paredes verdes, suelo de madera en tonos medios, suelo marrón y panelado
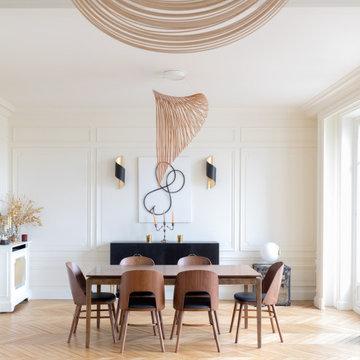
Ejemplo de comedor actual con paredes blancas, suelo de madera clara, suelo beige y panelado
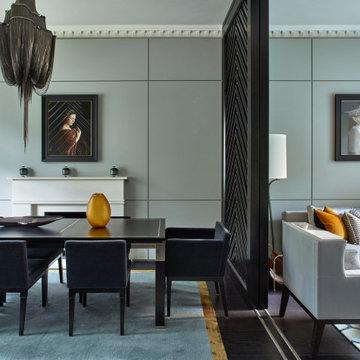
Foto de comedor contemporáneo con paredes grises, suelo de madera oscura, todas las chimeneas, suelo marrón y panelado
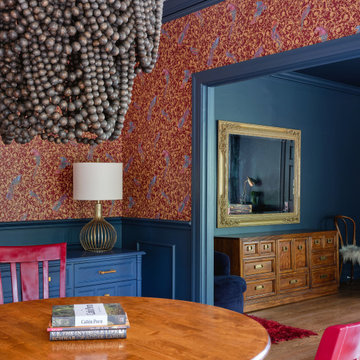
Foto de comedor bohemio de tamaño medio cerrado con paredes multicolor, suelo de madera en tonos medios y panelado
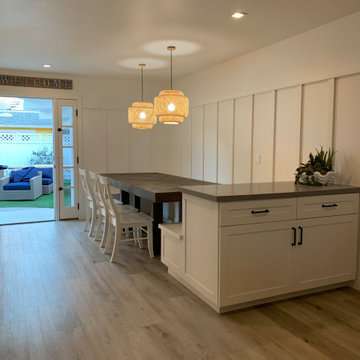
Dining room
Ejemplo de comedor costero pequeño con con oficina, paredes blancas, suelo vinílico, suelo beige y panelado
Ejemplo de comedor costero pequeño con con oficina, paredes blancas, suelo vinílico, suelo beige y panelado

Imagen de comedor contemporáneo con paredes blancas, todas las chimeneas, marco de chimenea de baldosas y/o azulejos, suelo multicolor, casetón y panelado
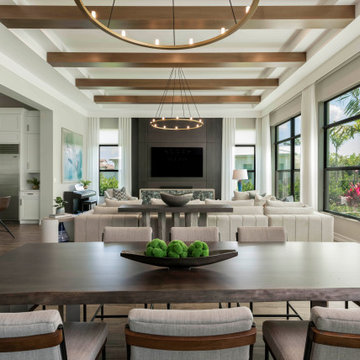
Modern dining room with an amazing view into the family room with eye catching wood beams!
Imagen de comedor de cocina contemporáneo con suelo de madera en tonos medios y panelado
Imagen de comedor de cocina contemporáneo con suelo de madera en tonos medios y panelado
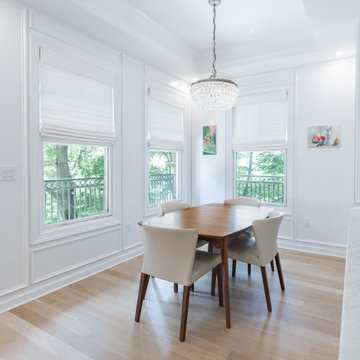
This downtown Condo was dated and now has had a Complete makeover updating to a Minimalist Scandinavian Design. Its Open and Airy with Light Marble Countertops, Flat Panel Custom Kitchen Cabinets, Subway Backsplash, Stainless Steel appliances, Custom Shaker Panel Entry Doors, Paneled Dining Room, Roman Shades on Windows, Mid Century Furniture, Custom Bookcases & Mantle in Living, New Hardwood Flooring in Light Natural oak, 2 bathrooms in MidCentury Design with Custom Vanities and Lighting, and tons of LED lighting to keep space open and airy. We offer TURNKEY Remodel Services from Start to Finish, Designing, Planning, Executing, and Finishing Details.
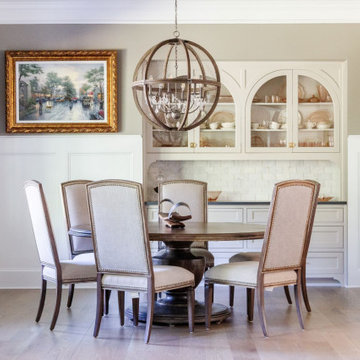
Diseño de comedor tradicional renovado abierto con paredes beige, suelo de madera en tonos medios, suelo beige y panelado
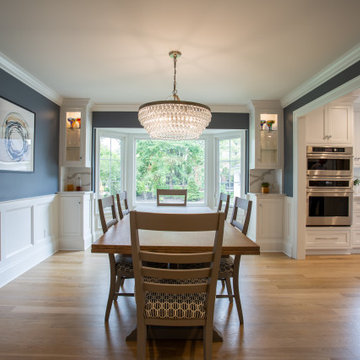
Modelo de comedor de cocina clásico de tamaño medio con paredes azules, suelo de madera clara, suelo beige y panelado
1.490 fotos de comedores con panelado y todos los tratamientos de pared
9
