5.747 fotos de comedores con marco de chimenea de yeso y marco de chimenea de ladrillo
Filtrar por
Presupuesto
Ordenar por:Popular hoy
161 - 180 de 5747 fotos
Artículo 1 de 3
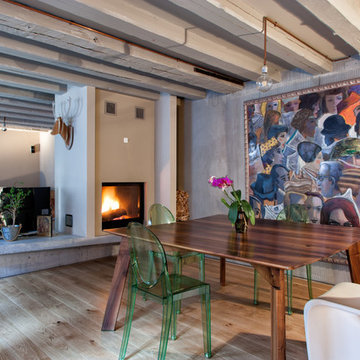
dining - Metroarea
Ejemplo de comedor urbano de tamaño medio abierto con chimenea de doble cara, marco de chimenea de yeso y suelo de madera clara
Ejemplo de comedor urbano de tamaño medio abierto con chimenea de doble cara, marco de chimenea de yeso y suelo de madera clara
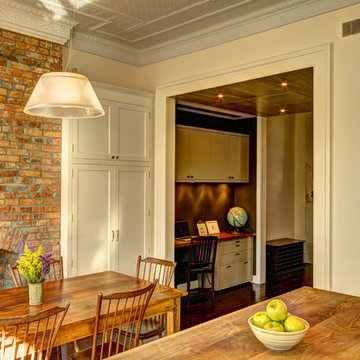
Dining room and office niche.
Photography by Marco Valencia.
Diseño de comedor tradicional con paredes beige y marco de chimenea de ladrillo
Diseño de comedor tradicional con paredes beige y marco de chimenea de ladrillo
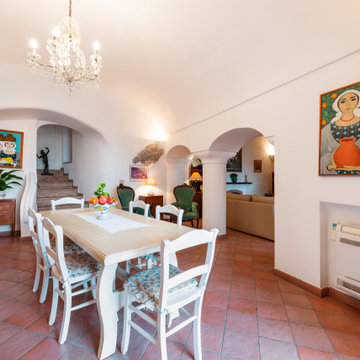
Sala da pranzo | Dining room
Imagen de comedor abovedado mediterráneo de tamaño medio abierto con paredes blancas, suelo de baldosas de terracota, todas las chimeneas, marco de chimenea de ladrillo y suelo marrón
Imagen de comedor abovedado mediterráneo de tamaño medio abierto con paredes blancas, suelo de baldosas de terracota, todas las chimeneas, marco de chimenea de ladrillo y suelo marrón
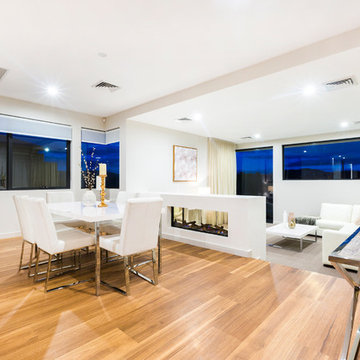
Ben King
Modelo de comedor contemporáneo de tamaño medio abierto con paredes blancas, suelo de madera clara, chimenea de doble cara, marco de chimenea de yeso y suelo naranja
Modelo de comedor contemporáneo de tamaño medio abierto con paredes blancas, suelo de madera clara, chimenea de doble cara, marco de chimenea de yeso y suelo naranja
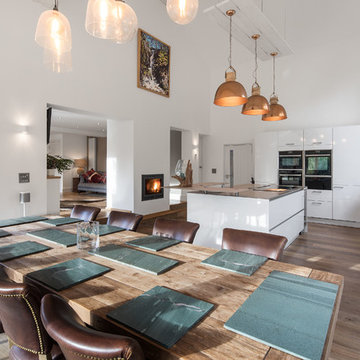
tonywestphoto.co.uk
Foto de comedor de cocina contemporáneo grande con suelo de madera en tonos medios, suelo marrón, paredes blancas, chimenea de doble cara y marco de chimenea de yeso
Foto de comedor de cocina contemporáneo grande con suelo de madera en tonos medios, suelo marrón, paredes blancas, chimenea de doble cara y marco de chimenea de yeso

Interior Design, Custom Furniture Design & Art Curation by Chango & Co.
Construction by G. B. Construction and Development, Inc.
Photography by Jonathan Pilkington

Ejemplo de comedor abovedado escandinavo grande abierto con paredes blancas, suelo de madera clara, estufa de leña, marco de chimenea de yeso, suelo beige y panelado
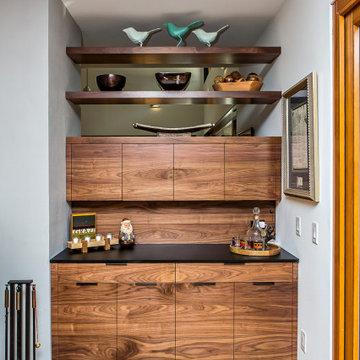
The little cocktail bar was built in next to the fireplace. It has open shelving above to allow light and air through. The custom cabinets are flat front flush walnut veneer. This cabinet has room for glassware, barware and extra supplies as needed for the dining room adjacent to it.
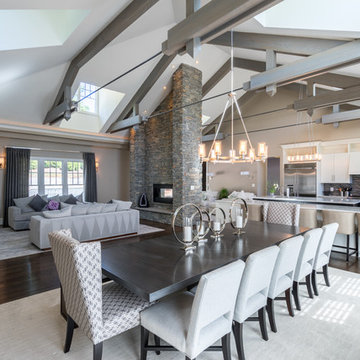
Nomoi Design LLC
Modelo de comedor tradicional renovado grande abierto con paredes beige, suelo de madera oscura, chimenea de doble cara y marco de chimenea de ladrillo
Modelo de comedor tradicional renovado grande abierto con paredes beige, suelo de madera oscura, chimenea de doble cara y marco de chimenea de ladrillo
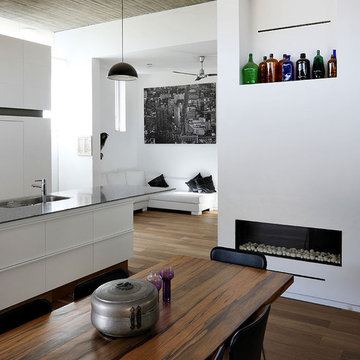
Diseño de comedor minimalista de tamaño medio con paredes blancas, chimenea lineal, suelo de madera oscura y marco de chimenea de yeso

Below Buchanan is a basement renovation that feels as light and welcoming as one of our outdoor living spaces. The project is full of unique details, custom woodworking, built-in storage, and gorgeous fixtures. Custom carpentry is everywhere, from the built-in storage cabinets and molding to the private booth, the bar cabinetry, and the fireplace lounge.
Creating this bright, airy atmosphere was no small challenge, considering the lack of natural light and spatial restrictions. A color pallet of white opened up the space with wood, leather, and brass accents bringing warmth and balance. The finished basement features three primary spaces: the bar and lounge, a home gym, and a bathroom, as well as additional storage space. As seen in the before image, a double row of support pillars runs through the center of the space dictating the long, narrow design of the bar and lounge. Building a custom dining area with booth seating was a clever way to save space. The booth is built into the dividing wall, nestled between the support beams. The same is true for the built-in storage cabinet. It utilizes a space between the support pillars that would otherwise have been wasted.
The small details are as significant as the larger ones in this design. The built-in storage and bar cabinetry are all finished with brass handle pulls, to match the light fixtures, faucets, and bar shelving. White marble counters for the bar, bathroom, and dining table bring a hint of Hollywood glamour. White brick appears in the fireplace and back bar. To keep the space feeling as lofty as possible, the exposed ceilings are painted black with segments of drop ceilings accented by a wide wood molding, a nod to the appearance of exposed beams. Every detail is thoughtfully chosen right down from the cable railing on the staircase to the wood paneling behind the booth, and wrapping the bar.
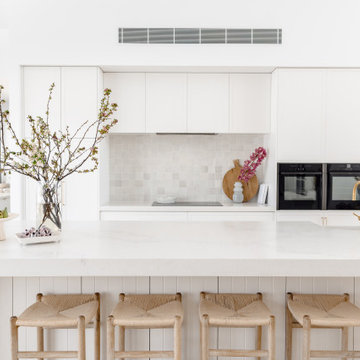
Ejemplo de comedor de cocina marinero con suelo de madera clara, todas las chimeneas, marco de chimenea de yeso y vigas vistas
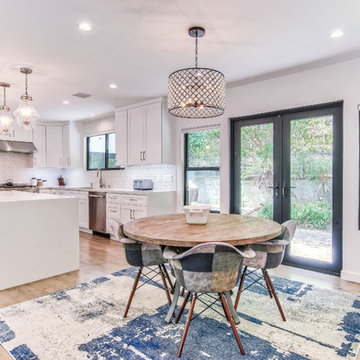
The dining room and kitchen area were completely transformed with a new open floor plan for a spacious and bright look. The space features all new black aluminum windows and french doors, original floors restained with a light grey color and all new recessed lights. The floor plan also opens up to the living room, featuring a new electric fireplace with concrete looking Venetian plaster on the wall with recessed TV and in wall speakers.
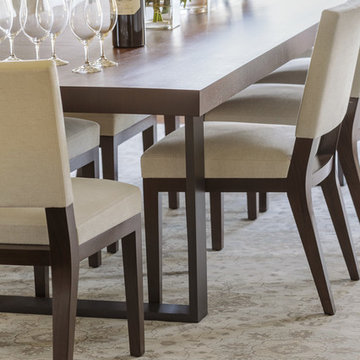
Modelo de comedor tradicional renovado de tamaño medio cerrado sin chimenea con paredes blancas, suelo de madera oscura, marco de chimenea de yeso y suelo marrón
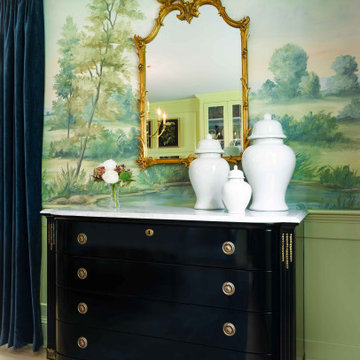
High glossed marble chest of drawers
Modelo de comedor clásico con paredes verdes, suelo de madera clara, todas las chimeneas, marco de chimenea de ladrillo y papel pintado
Modelo de comedor clásico con paredes verdes, suelo de madera clara, todas las chimeneas, marco de chimenea de ladrillo y papel pintado

Wohn und Essbereich mit Kamin, angrenzende Sichtbetontreppe, Galerie und Luftraum
Imagen de comedor actual grande abierto con paredes grises, suelo de baldosas de cerámica, chimenea de esquina, marco de chimenea de yeso y suelo blanco
Imagen de comedor actual grande abierto con paredes grises, suelo de baldosas de cerámica, chimenea de esquina, marco de chimenea de yeso y suelo blanco
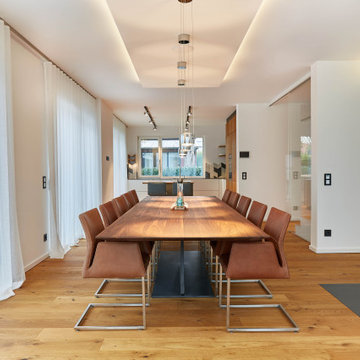
Foto de comedor de cocina contemporáneo con paredes blancas, suelo de madera pintada, estufa de leña y marco de chimenea de yeso
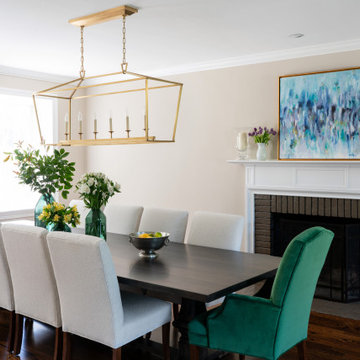
The new red oak flooring continues in this bright dining room. We also added crown molding to the ceiling, painted the walls and the fireplace surround.
The main projects in this Wayne, PA home were renovating the kitchen and the master bathroom, but we also updated the mudroom and the dining room. Using different materials and textures in light colors, we opened up and brightened this lovely home giving it an overall light and airy feel. Interior Designer Larina Kase, of Wayne, PA, used furniture and accent pieces in bright or contrasting colors that really shine against the light, neutral colored palettes in each room.
Rudloff Custom Builders has won Best of Houzz for Customer Service in 2014, 2015 2016, 2017 and 2019. We also were voted Best of Design in 2016, 2017, 2018, 2019 which only 2% of professionals receive. Rudloff Custom Builders has been featured on Houzz in their Kitchen of the Week, What to Know About Using Reclaimed Wood in the Kitchen as well as included in their Bathroom WorkBook article. We are a full service, certified remodeling company that covers all of the Philadelphia suburban area. This business, like most others, developed from a friendship of young entrepreneurs who wanted to make a difference in their clients’ lives, one household at a time. This relationship between partners is much more than a friendship. Edward and Stephen Rudloff are brothers who have renovated and built custom homes together paying close attention to detail. They are carpenters by trade and understand concept and execution. Rudloff Custom Builders will provide services for you with the highest level of professionalism, quality, detail, punctuality and craftsmanship, every step of the way along our journey together.
Specializing in residential construction allows us to connect with our clients early in the design phase to ensure that every detail is captured as you imagined. One stop shopping is essentially what you will receive with Rudloff Custom Builders from design of your project to the construction of your dreams, executed by on-site project managers and skilled craftsmen. Our concept: envision our client’s ideas and make them a reality. Our mission: CREATING LIFETIME RELATIONSHIPS BUILT ON TRUST AND INTEGRITY.
Photo Credit: Jon Friedrich
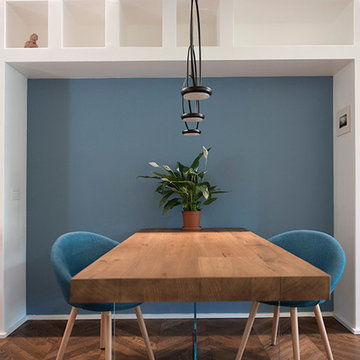
Il desiderio di un ambiente intimo e rilassante di una committenza innamorata del mare e dei viaggi ha guidato la ristrutturazione di questa residenza signorile e contemporanea. L’amore per il mare viene tradotto nelle scelte cromatiche e nell’accostamento con le calde tonalità del parquet dal colore e formato ricercato. Lo spazio non viene frazionato ma unificato con lo scopo di abbracciare in un solo sguardo tutto il living. A completare il segno architettonico sono posizionate ad hoc illuminazioni iconiche e per riscaldare ulteriormente l’atmosfera è possibile, con un gesto, accendere il bio-camino.
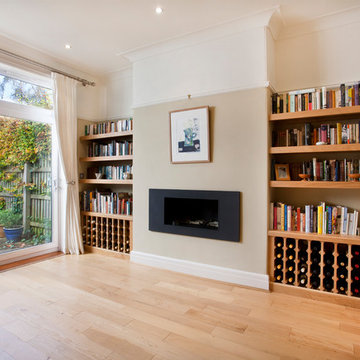
Gareth Buddo of Furmoto
Diseño de comedor de cocina tradicional de tamaño medio con paredes beige, suelo de madera clara, todas las chimeneas, marco de chimenea de yeso y suelo marrón
Diseño de comedor de cocina tradicional de tamaño medio con paredes beige, suelo de madera clara, todas las chimeneas, marco de chimenea de yeso y suelo marrón
5.747 fotos de comedores con marco de chimenea de yeso y marco de chimenea de ladrillo
9