75 fotos de comedores con marco de chimenea de piedra y boiserie
Filtrar por
Presupuesto
Ordenar por:Popular hoy
41 - 60 de 75 fotos
Artículo 1 de 3
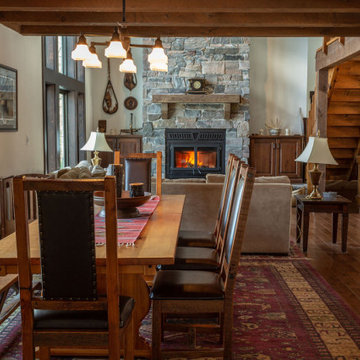
Foto de comedor de tamaño medio abierto con paredes blancas, suelo de madera en tonos medios, todas las chimeneas, marco de chimenea de piedra, suelo marrón, vigas vistas y boiserie
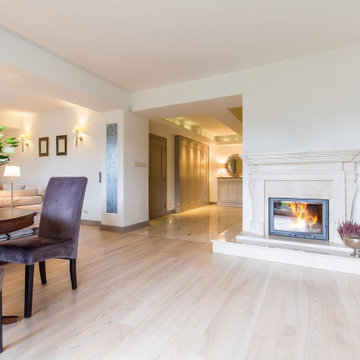
Our team of experts will guide you through the entire process taking care of all essential inspections and approvals. We will share every little detail with you so that you can make an informed decision. Our team will help you decide which is the best option for your home, such as an upstairs or a ground floor room addition. We help select the furnishing, paints, appliances, and other elements to ensure that the design meets your expectations and reflects your vision. We ensure that the renovation done to your house is not visible to onlookers from inside or outside. Our experienced designers and builders will guarantee that the room added will look like an original part of your home and will not negatively impact its future selling price.
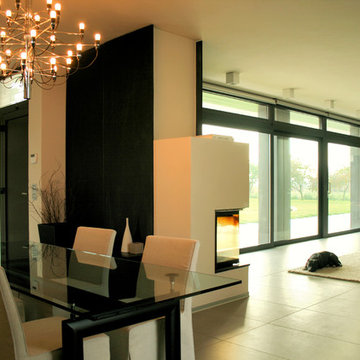
Mattia Ghinelli
Ejemplo de comedor actual grande con paredes beige, suelo de baldosas de porcelana, chimenea de esquina, marco de chimenea de piedra, suelo gris y boiserie
Ejemplo de comedor actual grande con paredes beige, suelo de baldosas de porcelana, chimenea de esquina, marco de chimenea de piedra, suelo gris y boiserie
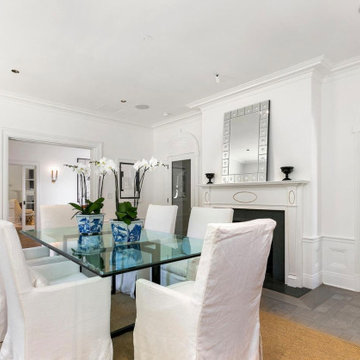
The glass door in the far corner opens onto a custom wine cellar which was previously occupied by a narrow service stairway. The pivot door leads to the pantry and the kitchen beyond. A seamless lighting system from Belgium was introduced throughout. Furniture by others.
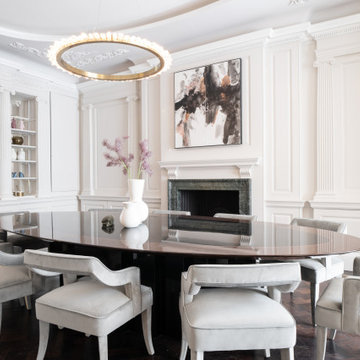
Foto de comedor de cocina contemporáneo grande con paredes blancas, suelo de madera oscura, todas las chimeneas, marco de chimenea de piedra y boiserie
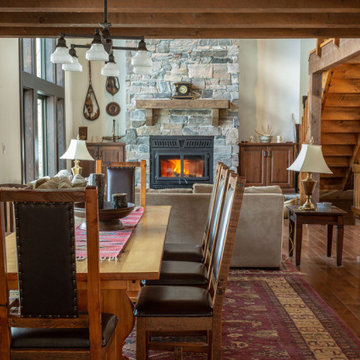
Diseño de comedor de tamaño medio abierto con paredes blancas, suelo de madera en tonos medios, todas las chimeneas, marco de chimenea de piedra, suelo marrón, vigas vistas y boiserie

Farrow and Ball Hague Blue walls, trim, and ceiling. Versace Home bird wallpaper complements Farrow and Ball Hague blue accents and pink and red furniture. Grand wood beaded chandelier plays on traditional baroque design in a modern way. Old painted windows match the trim, wainscoting and walls. Existing round dining table surrounded by spray painted Carnival red dining room chairs which match the custom curtain rods in living room. Plastered ram sculpture as playful object on floor balances scale and interesting interactive piece for the child of the house.
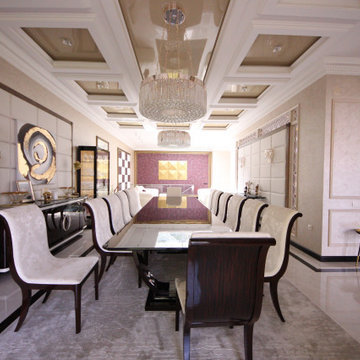
Дом в стиле арт деко, в трех уровнях, выполнен для семьи супругов в возрасте 50 лет, 3-е детей.
Комплектация объекта строительными материалами, мебелью, сантехникой и люстрами из Испании и России.
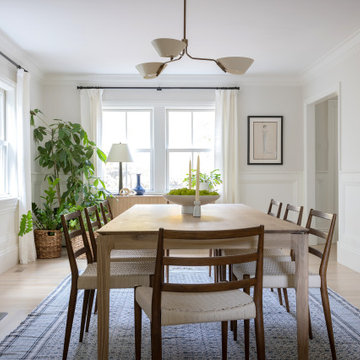
Imagen de comedor clásico renovado con paredes blancas, suelo de madera clara, todas las chimeneas, marco de chimenea de piedra y boiserie
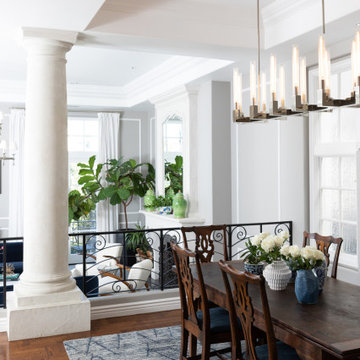
This view of both the dining room and living room shows the expansive layout of the space. Patterned wood flooring leads us up a few stairs to the formal dining room. The antique table and chairs are complimented by contemporary art, chandelier, new rug and buffet console.
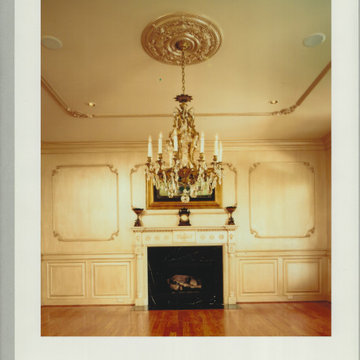
Formal dining room with metallic gold finish on walls and trim.
Ejemplo de comedor tradicional grande cerrado con paredes beige, suelo de madera en tonos medios, todas las chimeneas, marco de chimenea de piedra, suelo marrón y boiserie
Ejemplo de comedor tradicional grande cerrado con paredes beige, suelo de madera en tonos medios, todas las chimeneas, marco de chimenea de piedra, suelo marrón y boiserie
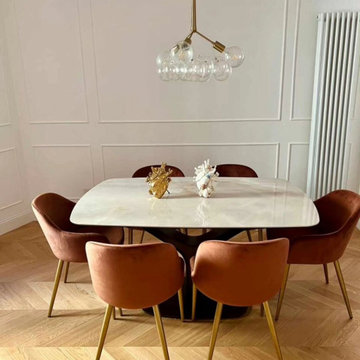
Diseño de comedor actual abierto con paredes blancas, suelo de madera clara, todas las chimeneas, marco de chimenea de piedra y boiserie
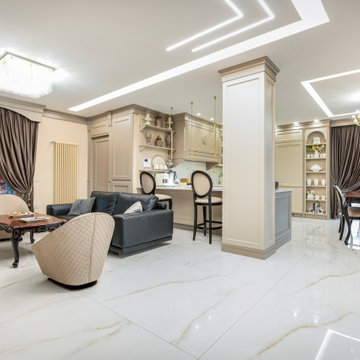
PROGETTAZIONE DEGLI INTERNI E REALIZZAZIONE DEGLI ARREDI SU MISURA PER IL CLIENTE /CLASSICO CONTEMPORANEO /
Foto de comedor actual con paredes beige, suelo de mármol, todas las chimeneas, marco de chimenea de piedra, suelo blanco y boiserie
Foto de comedor actual con paredes beige, suelo de mármol, todas las chimeneas, marco de chimenea de piedra, suelo blanco y boiserie
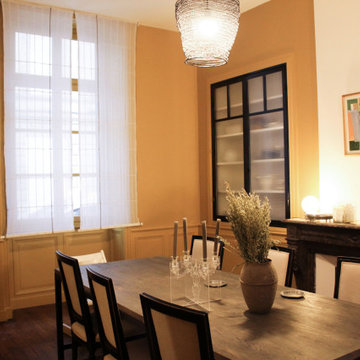
Aménagement des anciens placards en vaisseliers type "atelier". Portes sur mesure, en acier et verre armé. Couleur uniforme type "colorblock" sur l'ensemble des murs et boiseries pour plus de modernité.
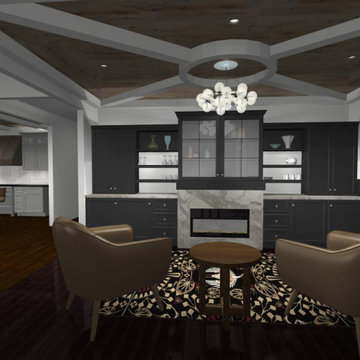
dining room turned lounge room
Foto de comedor de cocina minimalista de tamaño medio con paredes blancas, suelo de madera oscura, chimeneas suspendidas, marco de chimenea de piedra, suelo negro, madera y boiserie
Foto de comedor de cocina minimalista de tamaño medio con paredes blancas, suelo de madera oscura, chimeneas suspendidas, marco de chimenea de piedra, suelo negro, madera y boiserie
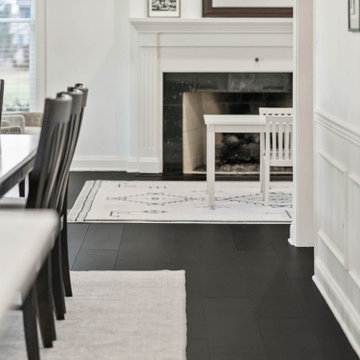
Our darkest brown shade, these classy espresso vinyl planks are sure to make an impact. With the Modin Collection, we have raised the bar on luxury vinyl plank. The result is a new standard in resilient flooring. Modin offers true embossed in register texture, a low sheen level, a rigid SPC core, an industry-leading wear layer, and so much more.
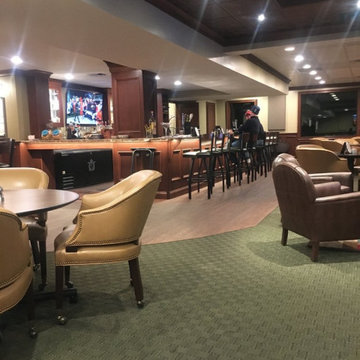
Champions Lounge on the Second floor of Rolling Hills. The Design Objective was to be that of a Modern Pub feel with Warm tones to compliment the expansive views of the Golf Course. Utilizing Large columns, tin ceilings, A beautiful focal point Fireplace, and upholstered pieces, the space is warm and inviting.
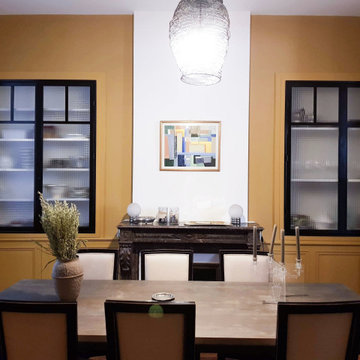
Aménagement des anciens placards en vaisseliers type "atelier". Portes sur mesure, en acier et verre armé. Couleur uniforme type "colorblock" sur l'ensemble des murs et boiseries pour plus de modernité.
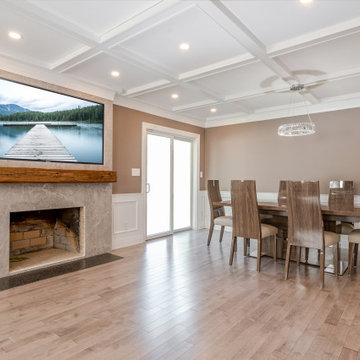
In this Custom Contemporary Interior Renovation project in Nassau County, every possible attention to detailed craftsmanship can be seen in every corner of this formal Dining Room, containing custom design and fabricated reclaimed beam mantle, Granite Hearth, Recessed Media, Custom designed and installed Coffered ceiling and Wainscott wall Paneling. Natural finished Oak Flooring.
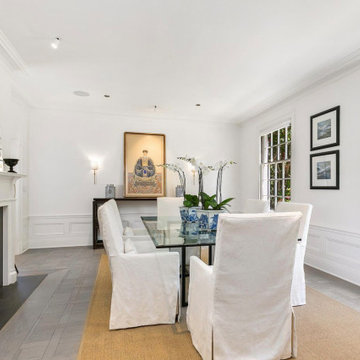
The dining room which had been modified many times over now boasts a custom inlaid parquet flooring. While the fireplace surround was sheathed with stunning gray marble, the original mantel was retained. Furniture by others.
75 fotos de comedores con marco de chimenea de piedra y boiserie
3