278 fotos de comedores con marco de chimenea de ladrillo y todos los diseños de techos
Filtrar por
Presupuesto
Ordenar por:Popular hoy
121 - 140 de 278 fotos
Artículo 1 de 3
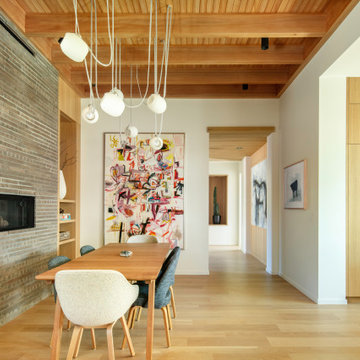
Modelo de comedor vintage abierto con paredes blancas, suelo de madera clara, chimenea lineal, marco de chimenea de ladrillo, madera y panelado
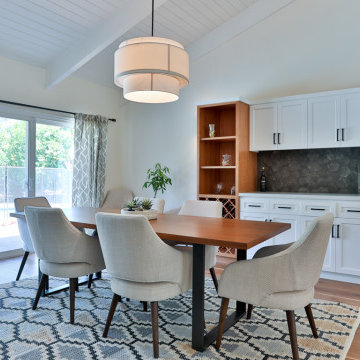
The custom cabinets continue into the dining room which really brings the entire space together very nicely. The homeowners paid very close attention to the details and did a great job incorporating everything beautifully.
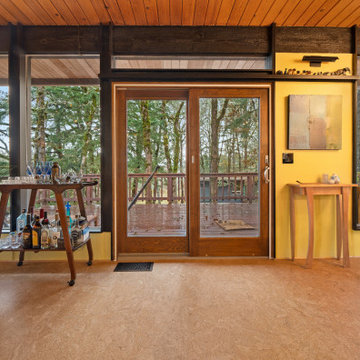
Diseño de comedor vintage con paredes multicolor, suelo de corcho, todas las chimeneas, marco de chimenea de ladrillo, suelo beige y madera
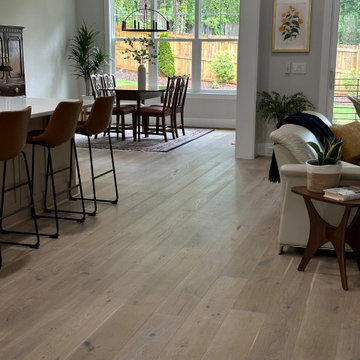
What are the main benefits of installing engineered hardwood floors?
1. Enhanced durability
2. Stability
3. Moisture resistance
In addition to these benefits, engineered hardwood is suitable for various installation settings, including basements and areas with fluctuating humidity levels.
Floors: Hawthorne Oak, Novella Collection
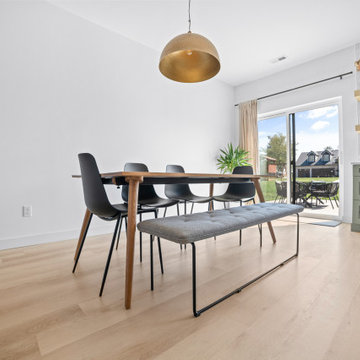
Crisp tones of maple and birch. Minimal and modern, the perfect backdrop for every room. With the Modin Collection, we have raised the bar on luxury vinyl plank. The result is a new standard in resilient flooring. Modin offers true embossed in register texture, a low sheen level, a rigid SPC core, an industry-leading wear layer, and so much more.
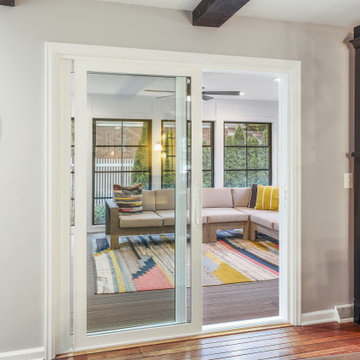
A section of wall was removed to create a doorway to the remodeled laundry room and new powder room addition, a new sliding door connects the house to the sunroom addition, repositioning the pendant light allows the table to be centered on the fireplace, and a new hutch cabinet provided much needed storage
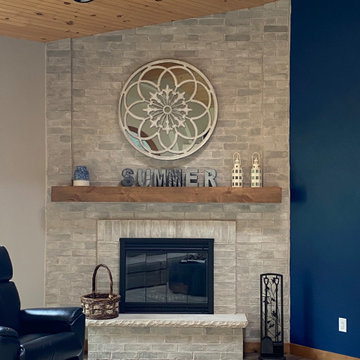
Diseño de comedor clásico renovado con suelo vinílico, todas las chimeneas, marco de chimenea de ladrillo, suelo marrón y madera
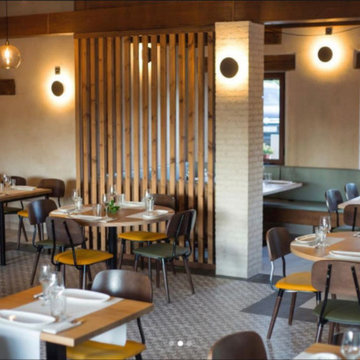
Os presentamos el último proyecto terminado en Segovia, un lugar de encuentro que cuenta con diferentes espacios y ambientes para cada momento. Un lugar para disfrutar con la familia y sentirse cómodo.
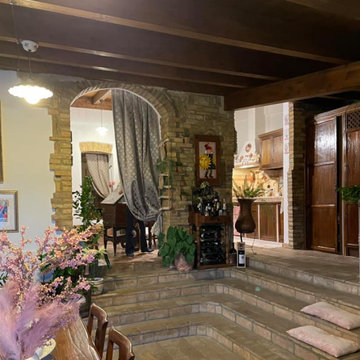
Imagen de comedor campestre grande abierto con chimenea de esquina, marco de chimenea de ladrillo, suelo beige, vigas vistas y ladrillo
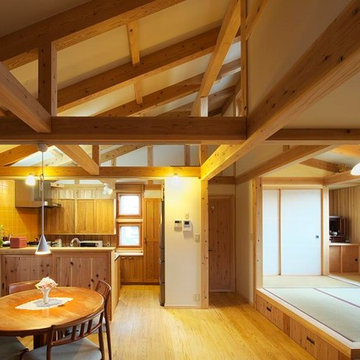
決して広いスペースではありませんが、キッチン・ダイニングに小上がりがきれいにまとまり、薪ストーブの安心感も加わって、自然素材で囲まれ清々とした落ち着いた空間になっています。
Diseño de comedor de estilo americano abierto con paredes blancas, suelo de madera en tonos medios, estufa de leña, marco de chimenea de ladrillo y vigas vistas
Diseño de comedor de estilo americano abierto con paredes blancas, suelo de madera en tonos medios, estufa de leña, marco de chimenea de ladrillo y vigas vistas
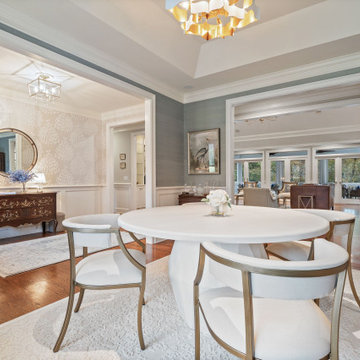
Modelo de comedor de cocina tradicional de tamaño medio con paredes azules, suelo de madera en tonos medios, marco de chimenea de ladrillo, casetón y papel pintado

- Dark green alcove hues to visually enhance the existing brick. Previously painted black, but has now been beautifully sandblasted and coated in a clear matt lacquer brick varnish to help minimise airborne loose material.
- Various bricks were chopped out and replaced prior to work due to age related deterioration.
- Dining room floor was previously original orange squared quarry tiles and soil. A damp proof membrane was installed to help enhance and retain heat during winter, whilst also minimising the risk of damp progressing.
- Dining room floor finish was silver-lined with matt lacquered engineered wood panels. Engineered wood flooring is more appropriate for older properties due to their damp proof lining fused into the wood panel.
- a course of bricks were chopped out spanning the length of the dining room from the exterior due to previous damp present. An extra 2 courses of engineered blue brick were introduced due to the exterior slope of the driveway. This has so far seen the damp disappear which allowed the room to be re-plastered and painted.
- Original features previously removed from dining room were reintroduced such as coving, plaster ceiling rose and original 4 panel moulded doors.
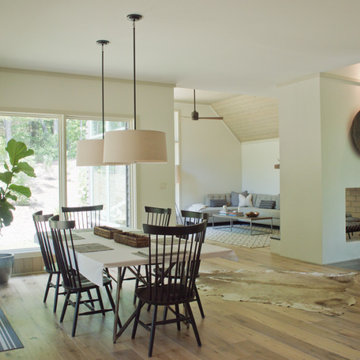
Ejemplo de comedor abovedado abierto con paredes beige, suelo de madera clara, chimenea de doble cara, marco de chimenea de ladrillo y suelo marrón
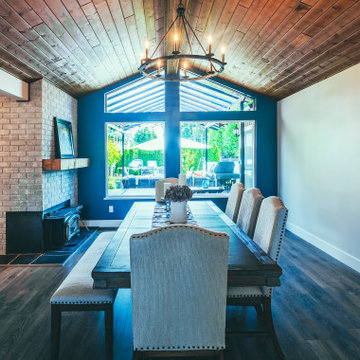
Photo by Brice Ferre
Imagen de comedor de estilo americano grande abierto con suelo de madera en tonos medios, chimenea lineal, marco de chimenea de ladrillo, suelo marrón y madera
Imagen de comedor de estilo americano grande abierto con suelo de madera en tonos medios, chimenea lineal, marco de chimenea de ladrillo, suelo marrón y madera
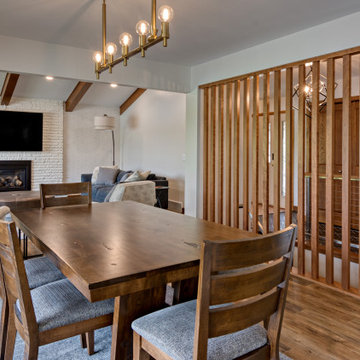
Mid-Century modern dining room with custom Cherry wood slat wall, Oak beams in living room.
Foto de comedor de cocina retro de tamaño medio con paredes blancas, suelo vinílico, todas las chimeneas, marco de chimenea de ladrillo, suelo marrón, vigas vistas y papel pintado
Foto de comedor de cocina retro de tamaño medio con paredes blancas, suelo vinílico, todas las chimeneas, marco de chimenea de ladrillo, suelo marrón, vigas vistas y papel pintado
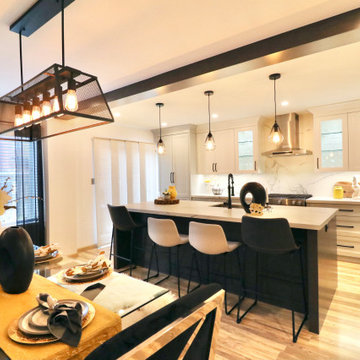
Open concept kitchen and formal dining room
A large island both for food prep as well as a great place to gather for everyday meals and while entertaining.
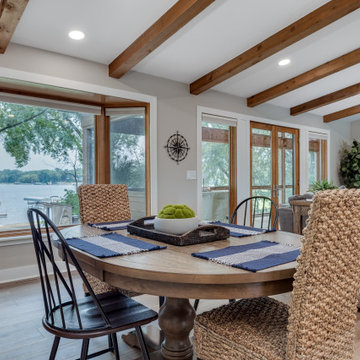
In conjunction with the living space, we did all new paint, baseboard, flooring, and decor we were able to create a quaint dining space that on-looks the lake
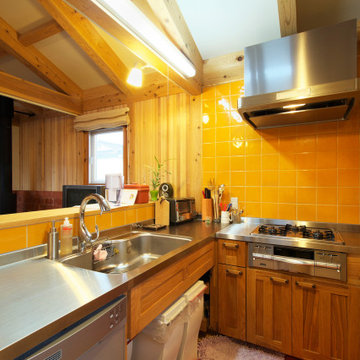
地域の家具工房「遊樹工房」の内田さんにお願いしたキッチンセット。天板はステンレスです。使い勝手優先でつくりました。
Diseño de comedor de estilo americano abierto con paredes blancas, suelo de madera en tonos medios, estufa de leña, marco de chimenea de ladrillo y vigas vistas
Diseño de comedor de estilo americano abierto con paredes blancas, suelo de madera en tonos medios, estufa de leña, marco de chimenea de ladrillo y vigas vistas
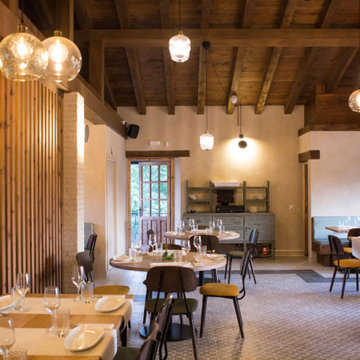
Os presentamos el último proyecto terminado en Segovia, un lugar de encuentro que cuenta con diferentes espacios y ambientes para cada momento. Un lugar para disfrutar con la familia y sentirse cómodo.
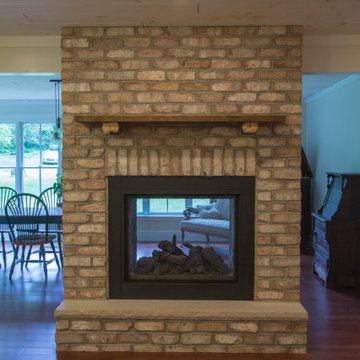
2-story farmhouse inspired addition to 19th century home. Addition included full kitchen, dining, laundry room, mud room, master bedroom with adjoining master bath, guest bathroom, and basement.
278 fotos de comedores con marco de chimenea de ladrillo y todos los diseños de techos
7