Comedores
Filtrar por
Presupuesto
Ordenar por:Popular hoy
81 - 100 de 278 fotos
Artículo 1 de 3
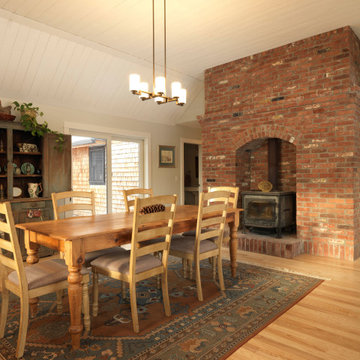
This home was originally built in the 1990’s and though it had never received any upgrades, it had great bones and a functional layout.
To make it more efficient, we replaced all of the windows and the baseboard heat, and we cleaned and replaced the siding. In the kitchen, we switched out all of the cabinetry, counters, and fixtures. In the master bedroom, we added a sliding door to allow access to the hot tub, and in the master bath, we turned the tub into a two-person shower. We also removed some closets to open up space in the master bath, as well as in the mudroom.
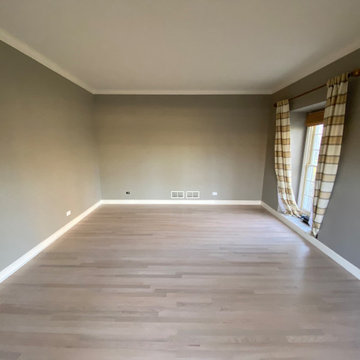
Prior to completion and ahead of Repainting Services
Foto de comedor de cocina blanco clásico de tamaño medio sin chimenea con paredes beige, suelo de madera en tonos medios, marco de chimenea de ladrillo, suelo marrón, casetón y madera
Foto de comedor de cocina blanco clásico de tamaño medio sin chimenea con paredes beige, suelo de madera en tonos medios, marco de chimenea de ladrillo, suelo marrón, casetón y madera
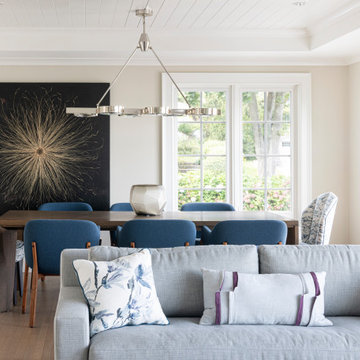
Imagen de comedor marinero grande con paredes beige, suelo de madera clara, todas las chimeneas, marco de chimenea de ladrillo y bandeja
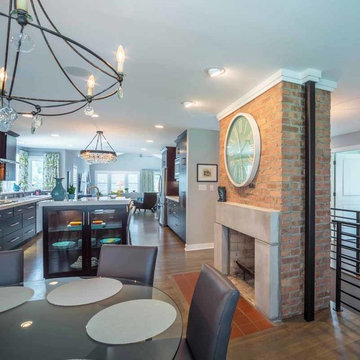
This family of 5 was quickly out-growing their 1,220sf ranch home on a beautiful corner lot. Rather than adding a 2nd floor, the decision was made to extend the existing ranch plan into the back yard, adding a new 2-car garage below the new space - for a new total of 2,520sf. With a previous addition of a 1-car garage and a small kitchen removed, a large addition was added for Master Bedroom Suite, a 4th bedroom, hall bath, and a completely remodeled living, dining and new Kitchen, open to large new Family Room. The new lower level includes the new Garage and Mudroom. The existing fireplace and chimney remain - with beautifully exposed brick. The homeowners love contemporary design, and finished the home with a gorgeous mix of color, pattern and materials.
The project was completed in 2011. Unfortunately, 2 years later, they suffered a massive house fire. The house was then rebuilt again, using the same plans and finishes as the original build, adding only a secondary laundry closet on the main level.
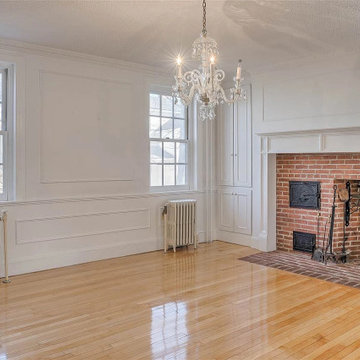
Modelo de comedor clásico extra grande abierto con paredes grises, suelo de madera en tonos medios, todas las chimeneas, marco de chimenea de ladrillo, suelo marrón y casetón
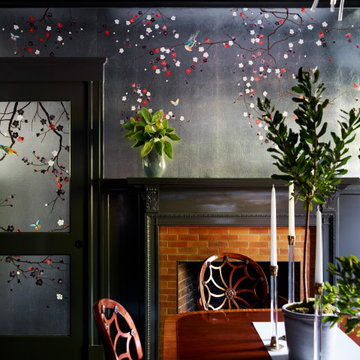
Modelo de comedor grande cerrado con paredes metalizadas, suelo de madera oscura, todas las chimeneas, marco de chimenea de ladrillo, suelo negro, vigas vistas y papel pintado
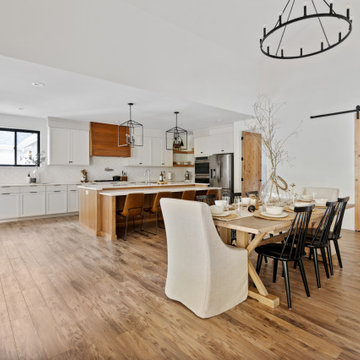
Modelo de comedor abovedado de estilo de casa de campo grande abierto con paredes blancas, suelo laminado, todas las chimeneas, marco de chimenea de ladrillo y suelo marrón
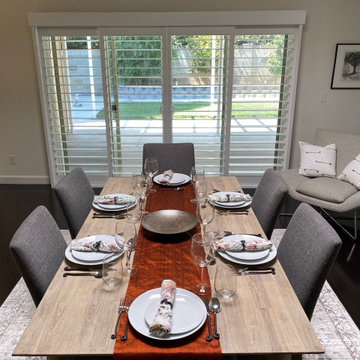
Detail of staged table.
Diseño de comedor abovedado minimalista de tamaño medio abierto con paredes blancas, suelo laminado, chimenea de doble cara, marco de chimenea de ladrillo y suelo negro
Diseño de comedor abovedado minimalista de tamaño medio abierto con paredes blancas, suelo laminado, chimenea de doble cara, marco de chimenea de ladrillo y suelo negro
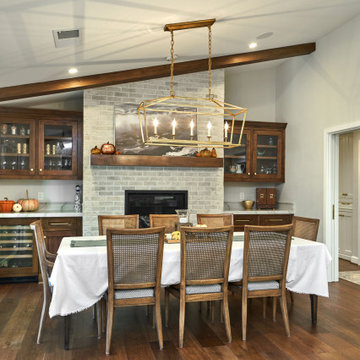
Modelo de comedor abovedado clásico renovado grande abierto con paredes grises, suelo de madera en tonos medios, todas las chimeneas, marco de chimenea de ladrillo y suelo marrón
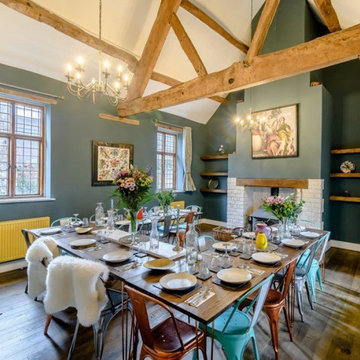
A huge double height dining and banqueting hall designed for the wow factor and with flexible use to seat 21 or become a meeting hall for canapes and cocktails. Contemporary modern rustic and with original wall art and eclectic curios.

Foto de comedor tradicional de tamaño medio cerrado con paredes blancas, suelo de madera oscura, todas las chimeneas, marco de chimenea de ladrillo, casetón y ladrillo
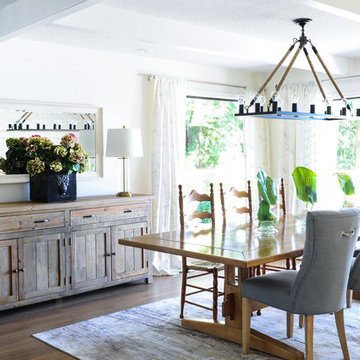
Before this dining room had dark, outdated tile flooring and yellow fir trims.
Now this dining space is inviting with its oak hardwood floors, whitewashed beams, new white trims and rustic lighting. A perfect place for entertaining.
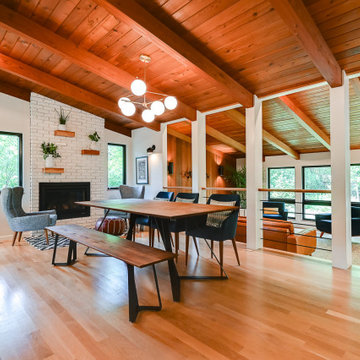
Ejemplo de comedor vintage con todas las chimeneas, marco de chimenea de ladrillo y madera
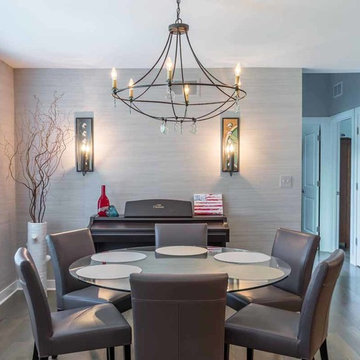
This family of 5 was quickly out-growing their 1,220sf ranch home on a beautiful corner lot. Rather than adding a 2nd floor, the decision was made to extend the existing ranch plan into the back yard, adding a new 2-car garage below the new space - for a new total of 2,520sf. With a previous addition of a 1-car garage and a small kitchen removed, a large addition was added for Master Bedroom Suite, a 4th bedroom, hall bath, and a completely remodeled living, dining and new Kitchen, open to large new Family Room. The new lower level includes the new Garage and Mudroom. The existing fireplace and chimney remain - with beautifully exposed brick. The homeowners love contemporary design, and finished the home with a gorgeous mix of color, pattern and materials.
The project was completed in 2011. Unfortunately, 2 years later, they suffered a massive house fire. The house was then rebuilt again, using the same plans and finishes as the original build, adding only a secondary laundry closet on the main level.
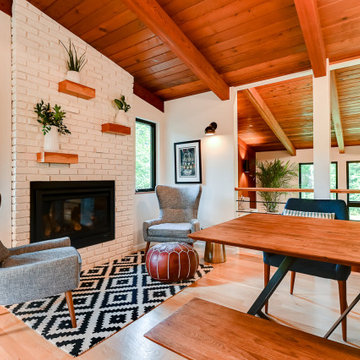
Modelo de comedor vintage con todas las chimeneas, marco de chimenea de ladrillo y madera
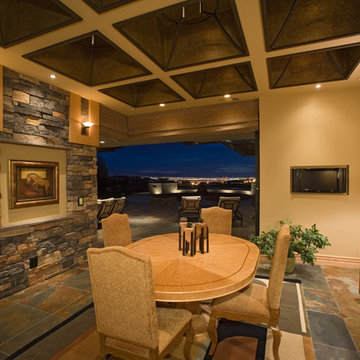
Ejemplo de comedor abovedado de estilo americano extra grande con con oficina, paredes beige, todas las chimeneas, marco de chimenea de ladrillo y ladrillo
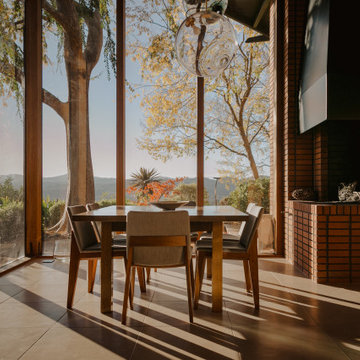
Modelo de comedor minimalista de tamaño medio cerrado con paredes marrones, chimenea de esquina, marco de chimenea de ladrillo, suelo beige, madera y madera

- Dark green alcove hues to visually enhance the existing brick. Previously painted black, but has now been beautifully sandblasted and coated in a clear matt lacquer brick varnish to help minimise airborne loose material.
- Various bricks were chopped out and replaced prior to work due to age related deterioration.
- Dining room floor was previously original orange squared quarry tiles and soil. A damp proof membrane was installed to help enhance and retain heat during winter, whilst also minimising the risk of damp progressing.
- Dining room floor finish was silver-lined with matt lacquered engineered wood panels. Engineered wood flooring is more appropriate for older properties due to their damp proof lining fused into the wood panel.
- a course of bricks were chopped out spanning the length of the dining room from the exterior due to previous damp present. An extra 2 courses of engineered blue brick were introduced due to the exterior slope of the driveway. This has so far seen the damp disappear which allowed the room to be re-plastered and painted.
- Original features previously removed from dining room were reintroduced such as coving, plaster ceiling rose and original 4 panel moulded doors.
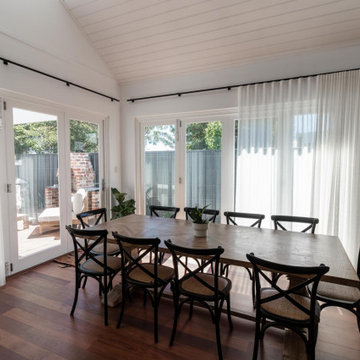
Bi-fold doors allow this open plan living and dining to flow outdoors.
Modelo de comedor abovedado tradicional grande con paredes blancas, suelo de madera en tonos medios, todas las chimeneas y marco de chimenea de ladrillo
Modelo de comedor abovedado tradicional grande con paredes blancas, suelo de madera en tonos medios, todas las chimeneas y marco de chimenea de ladrillo
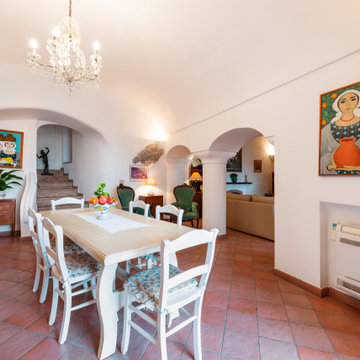
Sala da pranzo | Dining room
Imagen de comedor abovedado mediterráneo de tamaño medio abierto con paredes blancas, suelo de baldosas de terracota, todas las chimeneas, marco de chimenea de ladrillo y suelo marrón
Imagen de comedor abovedado mediterráneo de tamaño medio abierto con paredes blancas, suelo de baldosas de terracota, todas las chimeneas, marco de chimenea de ladrillo y suelo marrón
5