1.084 fotos de comedores con marco de chimenea de baldosas y/o azulejos
Filtrar por
Presupuesto
Ordenar por:Popular hoy
121 - 140 de 1084 fotos
Artículo 1 de 3
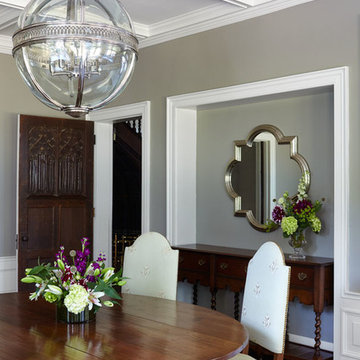
Ejemplo de comedor clásico renovado de tamaño medio cerrado con paredes grises, suelo de madera oscura, marco de chimenea de baldosas y/o azulejos, todas las chimeneas y suelo marrón
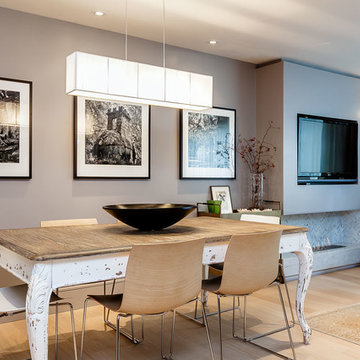
Foto de comedor actual de tamaño medio abierto con paredes grises, suelo de madera clara, chimenea lineal y marco de chimenea de baldosas y/o azulejos
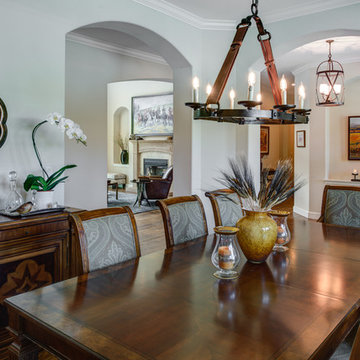
Treve Johnson Photography
Modelo de comedor clásico renovado grande cerrado con paredes blancas, suelo de madera oscura, todas las chimeneas, marco de chimenea de baldosas y/o azulejos y suelo marrón
Modelo de comedor clásico renovado grande cerrado con paredes blancas, suelo de madera oscura, todas las chimeneas, marco de chimenea de baldosas y/o azulejos y suelo marrón
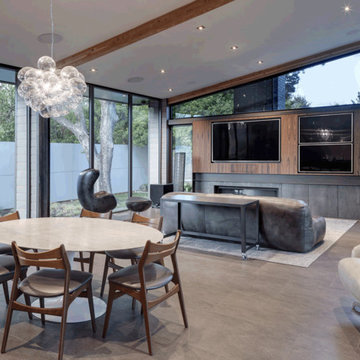
Charles Davis Smith, AIA
Modelo de comedor moderno de tamaño medio abierto con suelo de baldosas de cerámica, chimenea lineal, marco de chimenea de baldosas y/o azulejos y suelo gris
Modelo de comedor moderno de tamaño medio abierto con suelo de baldosas de cerámica, chimenea lineal, marco de chimenea de baldosas y/o azulejos y suelo gris
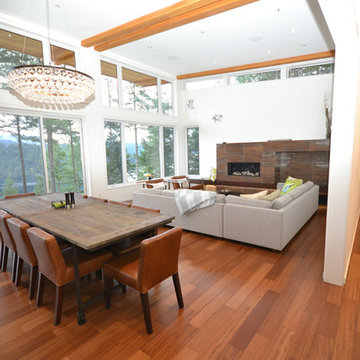
Custom built 2500 sq ft home on Gambier Island - Designed and built by Tamlin Homes. This project was barge access only. The home sits atop a 300' bluff that overlooks the ocean
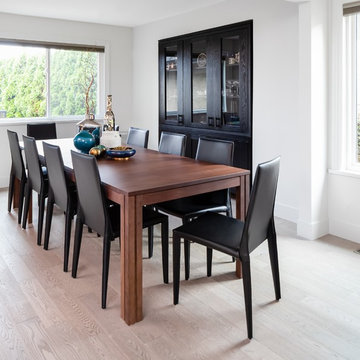
Bold Black and Blue Sitting Room
Modelo de comedor actual pequeño con paredes grises, suelo de madera clara, chimenea lineal, marco de chimenea de baldosas y/o azulejos y suelo gris
Modelo de comedor actual pequeño con paredes grises, suelo de madera clara, chimenea lineal, marco de chimenea de baldosas y/o azulejos y suelo gris
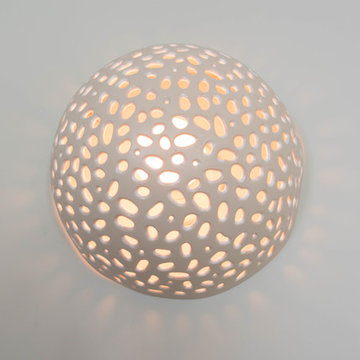
Steven DeWall
Foto de comedor de cocina marinero de tamaño medio con paredes grises, suelo de madera clara, todas las chimeneas y marco de chimenea de baldosas y/o azulejos
Foto de comedor de cocina marinero de tamaño medio con paredes grises, suelo de madera clara, todas las chimeneas y marco de chimenea de baldosas y/o azulejos
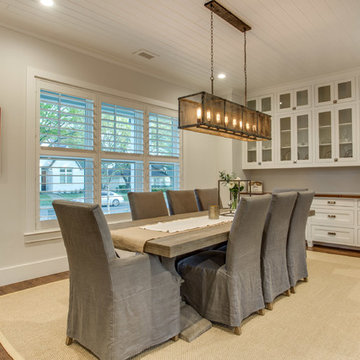
Shoot 2 Sell
Ejemplo de comedor clásico renovado grande abierto con paredes grises, suelo de madera en tonos medios, todas las chimeneas y marco de chimenea de baldosas y/o azulejos
Ejemplo de comedor clásico renovado grande abierto con paredes grises, suelo de madera en tonos medios, todas las chimeneas y marco de chimenea de baldosas y/o azulejos
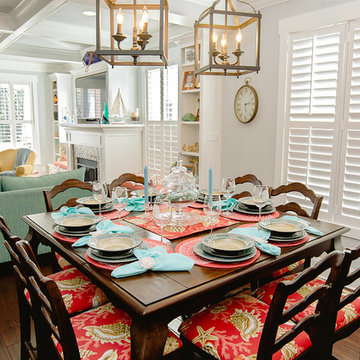
Kristopher Gerner
Imagen de comedor de cocina marinero de tamaño medio con suelo de madera oscura, paredes azules, todas las chimeneas y marco de chimenea de baldosas y/o azulejos
Imagen de comedor de cocina marinero de tamaño medio con suelo de madera oscura, paredes azules, todas las chimeneas y marco de chimenea de baldosas y/o azulejos
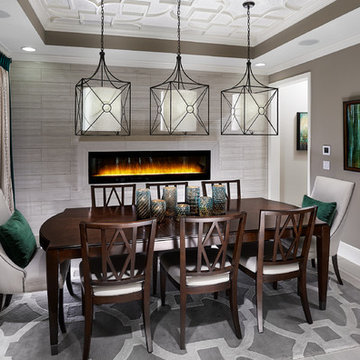
Stunning dining room to entertain guests!
Modelo de comedor actual de tamaño medio cerrado con paredes grises, chimenea lineal y marco de chimenea de baldosas y/o azulejos
Modelo de comedor actual de tamaño medio cerrado con paredes grises, chimenea lineal y marco de chimenea de baldosas y/o azulejos
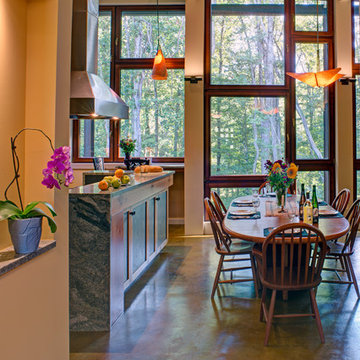
Alain Jaramillo
Ejemplo de comedor de cocina rural grande con paredes amarillas, suelo de cemento, chimenea de doble cara, marco de chimenea de baldosas y/o azulejos y suelo multicolor
Ejemplo de comedor de cocina rural grande con paredes amarillas, suelo de cemento, chimenea de doble cara, marco de chimenea de baldosas y/o azulejos y suelo multicolor
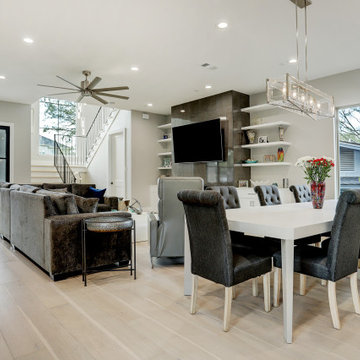
Open concept living/dining/kitchen area with beautiful finishes completes this stunning home.
Imagen de comedor de cocina actual de tamaño medio con paredes grises, suelo de madera clara, todas las chimeneas, marco de chimenea de baldosas y/o azulejos y suelo blanco
Imagen de comedor de cocina actual de tamaño medio con paredes grises, suelo de madera clara, todas las chimeneas, marco de chimenea de baldosas y/o azulejos y suelo blanco
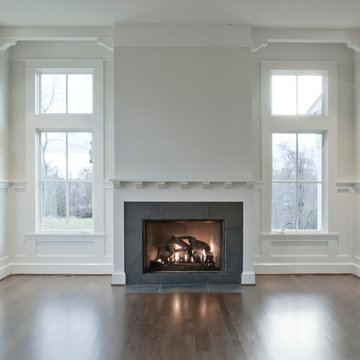
Camden Littleton Photography
Diseño de comedor de cocina campestre grande con paredes blancas, suelo de madera en tonos medios, todas las chimeneas y marco de chimenea de baldosas y/o azulejos
Diseño de comedor de cocina campestre grande con paredes blancas, suelo de madera en tonos medios, todas las chimeneas y marco de chimenea de baldosas y/o azulejos
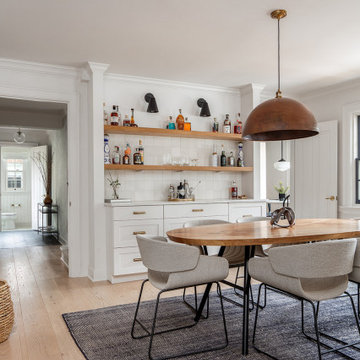
Located in the center the dining room can be closed of by multiple sets of doors. Light hardwood floors and white walls throughout the main level of this home unify the spaces and make them feel more exapnsive.
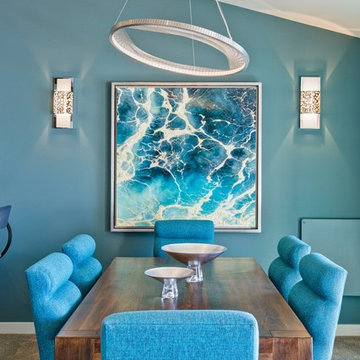
Solana Beach Remodel including home furnishings.
Modelo de comedor contemporáneo de tamaño medio con paredes beige, moqueta, todas las chimeneas y marco de chimenea de baldosas y/o azulejos
Modelo de comedor contemporáneo de tamaño medio con paredes beige, moqueta, todas las chimeneas y marco de chimenea de baldosas y/o azulejos
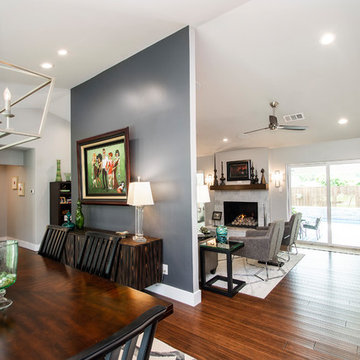
Our clients purchased a 1963 home that had never been updated! They wanted to redesign the central living area, which included the kitchen, formal dining and living room/den. Their original kitchen was small and completely Our clients purchased a 1963 home that had never been updated! They wanted to redesign the central living area, which included the kitchen, formal dining and living room/den. Their original kitchen was small and completely closed off from the rest of the house. They wanted to repurpose the formal living room into the new formal dining room and open up the kitchen to the den and add a large island with seating for casual dining. The original den was now a nice living room, open to the kitchen, but also with a great view to their new pool! They wanted to keep some walls for their fun New Orleans one-of-a-kind artwork. They also did not want to be able to see the kitchen from the entryway. They also wanted a bar area built in somewhere, they just weren’t sure where. Our designers did an amazing job on this project, figuring out where to cut walls, where to keep them, replaced windows with doors, bringing the outdoors in and really brightening up the entire space.
Design/Remodel by Hatfield Builders & Remodelers | Photography by Versatile Imaging
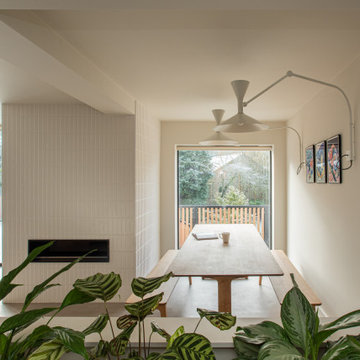
An open plan kitchen, dining and living area in a family home in Loughton, Essex. The space is calming, serene and Scandinavian in style.
The elm dining table and benches were made bespoke by Gavin Coyle Studio and the statement wall lights above are Lampe de Marseille.
The chimney breast around the bioethanol fire is clad with tiles from Parkside which have a chamfer to add texture and interest.
The cream boucle armchair is by Zara Home.
The biophilic design included bespoke planting low level dividing walls to create separation between the zones and add some greenery. Garden views can be seen throughout due to the large scale glazing.
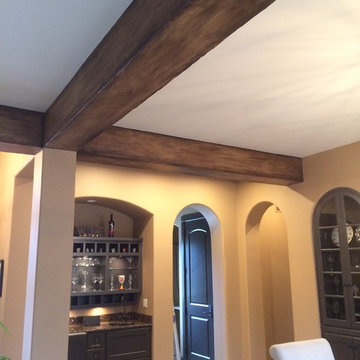
Imagen de comedor rural grande abierto con paredes beige, suelo de pizarra, todas las chimeneas y marco de chimenea de baldosas y/o azulejos
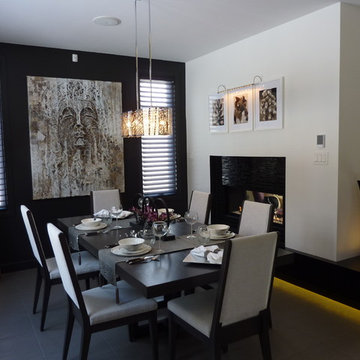
Diseño de comedor de cocina actual grande con paredes beige, suelo de baldosas de cerámica, chimenea de doble cara y marco de chimenea de baldosas y/o azulejos
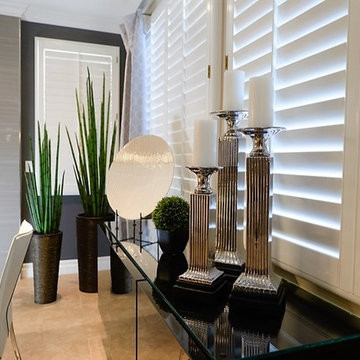
Alison Henry | Las Vegas, NV
Ejemplo de comedor clásico renovado de tamaño medio abierto con paredes grises, suelo de baldosas de porcelana, todas las chimeneas, marco de chimenea de baldosas y/o azulejos y suelo beige
Ejemplo de comedor clásico renovado de tamaño medio abierto con paredes grises, suelo de baldosas de porcelana, todas las chimeneas, marco de chimenea de baldosas y/o azulejos y suelo beige
1.084 fotos de comedores con marco de chimenea de baldosas y/o azulejos
7