1.087 fotos de comedores con marco de chimenea de baldosas y/o azulejos
Filtrar por
Presupuesto
Ordenar por:Popular hoy
201 - 220 de 1087 fotos
Artículo 1 de 3
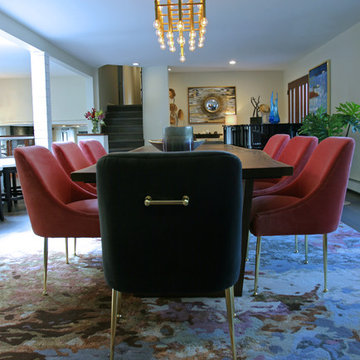
The current dining room was once a living room in this 1960's split level ranch. The front door and stairs were re-located which gave room for the grand piano, welcoming guests upon arrival. The homeowners had the live edge table and base specially built for this space where color and texture bring it home. The pink velvet chairs with brass accents pair with the gray captains chairs ~Everything came together to bring custom detailing and casual invitation to this new dining room.
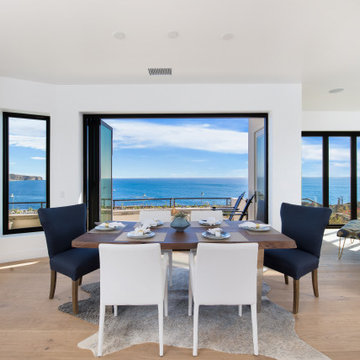
Community living open space plan
dining, family and kitchen,
Imagen de comedor marinero extra grande abierto con paredes blancas, suelo de madera en tonos medios, chimenea de esquina, marco de chimenea de baldosas y/o azulejos, suelo marrón, madera y madera
Imagen de comedor marinero extra grande abierto con paredes blancas, suelo de madera en tonos medios, chimenea de esquina, marco de chimenea de baldosas y/o azulejos, suelo marrón, madera y madera
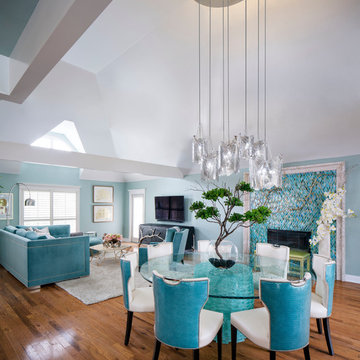
Imagen de comedor tropical de tamaño medio abierto con paredes azules, suelo de madera en tonos medios, todas las chimeneas, marco de chimenea de baldosas y/o azulejos y suelo marrón
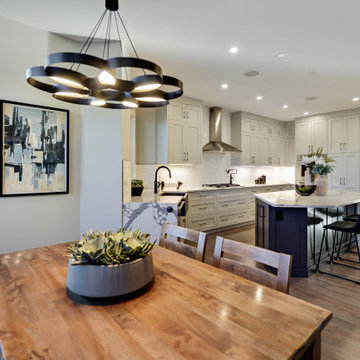
Ejemplo de comedor de cocina actual grande con paredes blancas, suelo de madera en tonos medios, chimenea de esquina, suelo beige y marco de chimenea de baldosas y/o azulejos
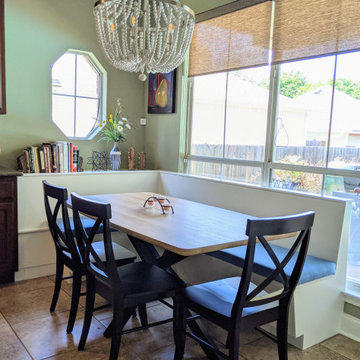
This kitchen and living room combo got a new look with this transitional eclectic design. In the kitchen, we installed new lighting, made custom cushions for the built in bench, and all new furniture and decor. In the living room, we painted the tiles of the fireplace white, installed a gallery wall, redecorated the existing built in shelves and added all new decor, including a stunning custom floral arrangement.
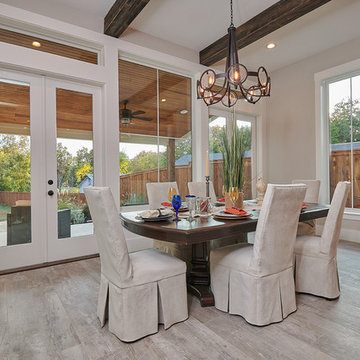
Dining room overlooks backyard and features reclaimed wood-clad beams.
Ejemplo de comedor de cocina de estilo de casa de campo de tamaño medio con paredes grises, suelo de baldosas de cerámica, chimenea lineal, marco de chimenea de baldosas y/o azulejos y suelo verde
Ejemplo de comedor de cocina de estilo de casa de campo de tamaño medio con paredes grises, suelo de baldosas de cerámica, chimenea lineal, marco de chimenea de baldosas y/o azulejos y suelo verde
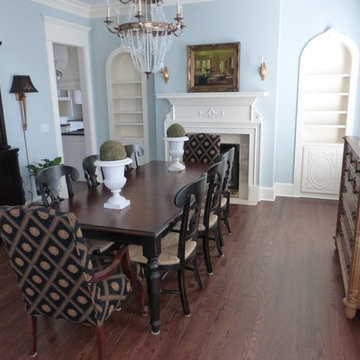
Imagen de comedor clásico grande cerrado con paredes azules, suelo de madera en tonos medios, todas las chimeneas, marco de chimenea de baldosas y/o azulejos y suelo marrón
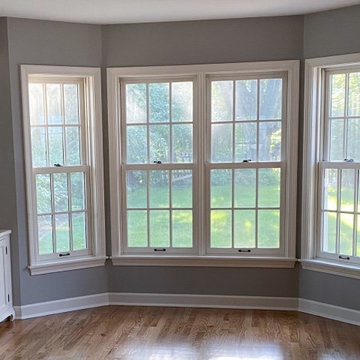
Bay windows with a fresh coat of paint on trim, walls and built-ins.
Modelo de comedor de cocina de estilo americano grande con paredes grises, suelo de madera clara, todas las chimeneas, marco de chimenea de baldosas y/o azulejos, suelo beige y boiserie
Modelo de comedor de cocina de estilo americano grande con paredes grises, suelo de madera clara, todas las chimeneas, marco de chimenea de baldosas y/o azulejos, suelo beige y boiserie
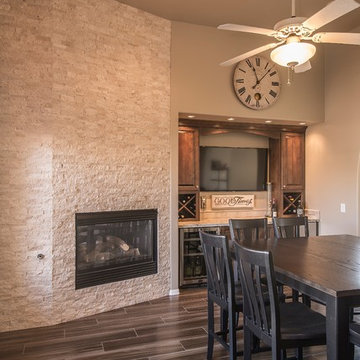
A view that includes the dining set adjacent to the wet bar. We partnered with Custom Creative Remodeling, a Phoenix based home remodeling company, to provide the cabinetry for this beautiful remodel! Photo Credit: Custom Creative Remodeling
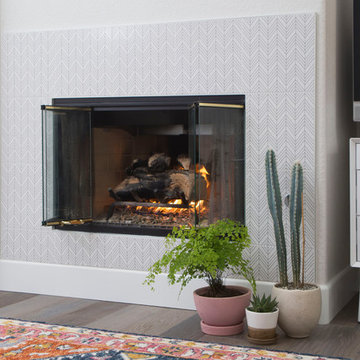
Imagen de comedor clásico renovado de tamaño medio abierto con paredes blancas, todas las chimeneas, marco de chimenea de baldosas y/o azulejos, suelo marrón y suelo de madera oscura
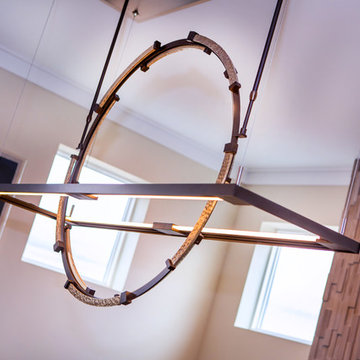
Photo credit: Katie Hendrick @ 3rdEyeStudio.com
Foto de comedor contemporáneo grande con paredes blancas, todas las chimeneas y marco de chimenea de baldosas y/o azulejos
Foto de comedor contemporáneo grande con paredes blancas, todas las chimeneas y marco de chimenea de baldosas y/o azulejos
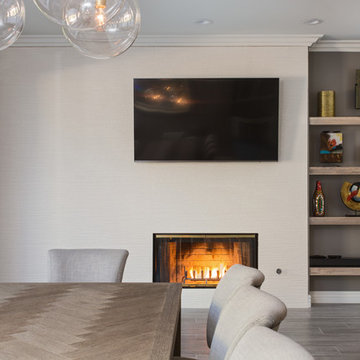
A rejuvenation project of the entire first floor of approx. 1700sq.
The kitchen was completely redone and redesigned with relocation of all major appliances, construction of a new functioning island and creating a more open and airy feeling in the space.
A "window" was opened from the kitchen to the living space to create a connection and practical work area between the kitchen and the new home bar lounge that was constructed in the living space.
New dramatic color scheme was used to create a "grandness" felling when you walk in through the front door and accent wall to be designated as the TV wall.
The stairs were completely redesigned from wood banisters and carpeted steps to a minimalistic iron design combining the mid-century idea with a bit of a modern Scandinavian look.
The old family room was repurposed to be the new official dinning area with a grand buffet cabinet line, dramatic light fixture and a new minimalistic look for the fireplace with 3d white tiles.
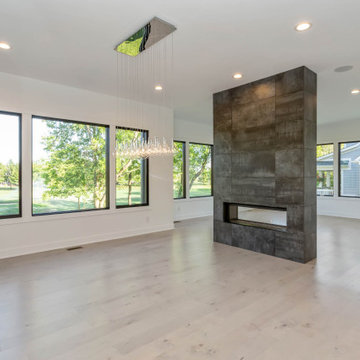
Dining room with double sided fireplace to hearth room.
Foto de comedor moderno grande con paredes blancas, chimenea lineal, marco de chimenea de baldosas y/o azulejos y suelo gris
Foto de comedor moderno grande con paredes blancas, chimenea lineal, marco de chimenea de baldosas y/o azulejos y suelo gris
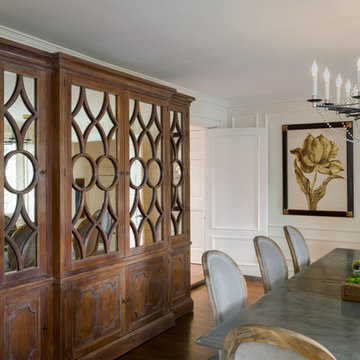
Imagen de comedor tradicional grande cerrado con paredes blancas, suelo de madera en tonos medios, chimenea de esquina y marco de chimenea de baldosas y/o azulejos
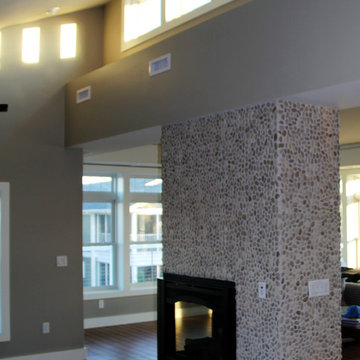
A view of the dining room to the left of the stairs as you come up with their clerestory windows catching the sunrise and the fireplace that helps to define the rooms with it's tile surround.
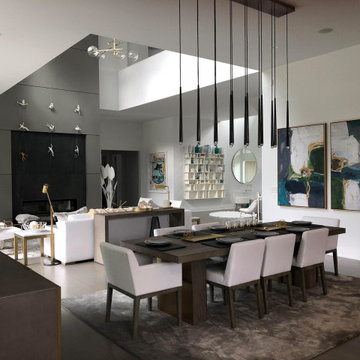
A breathtaking architectural masterpiece!. This project is a custom home designed by Simonian Rosenbaum Architects. Located in the heart of Old Short Hills just blocks to NJ Transit Hoboken and NYC trains. Open concept floor plan with ultra-luxurious finishes and furniture selection.
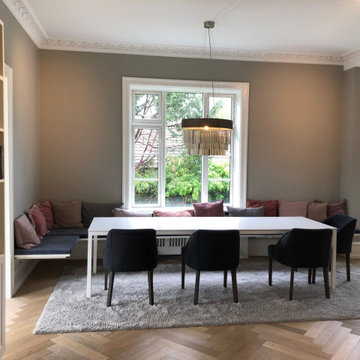
Da der skulle være plads til den store familie, var den helt rigtige løsning af konstruere en svævende bænk, hen forbi radiator skjuleren, hvor der dog er lavet understøtte på gulv. De fine polstrede stole i mørkeblå hør, tilføjer varme og stil. Special lavede hynder med kvadrat stof på bænk.
Den smukke lampe fra Engelske Ochre
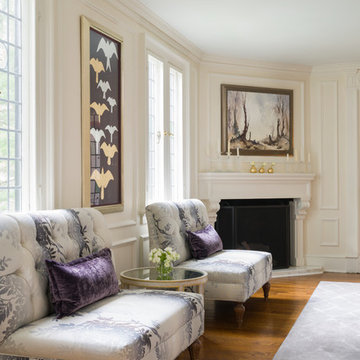
Foto de comedor tradicional grande cerrado con paredes blancas, suelo de madera en tonos medios, chimenea de esquina y marco de chimenea de baldosas y/o azulejos
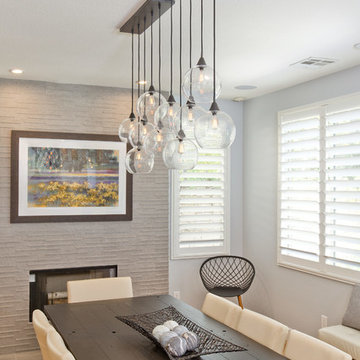
Imagen de comedor tradicional renovado de tamaño medio abierto con suelo de madera clara, suelo marrón, paredes azules, chimenea lineal y marco de chimenea de baldosas y/o azulejos
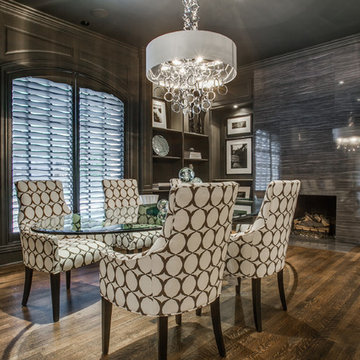
Shoot to Sell
Foto de comedor minimalista de tamaño medio cerrado con suelo de madera oscura, todas las chimeneas, marco de chimenea de baldosas y/o azulejos y paredes grises
Foto de comedor minimalista de tamaño medio cerrado con suelo de madera oscura, todas las chimeneas, marco de chimenea de baldosas y/o azulejos y paredes grises
1.087 fotos de comedores con marco de chimenea de baldosas y/o azulejos
11