1.650 fotos de comedores con machihembrado y ladrillo
Filtrar por
Presupuesto
Ordenar por:Popular hoy
141 - 160 de 1650 fotos
Artículo 1 de 3
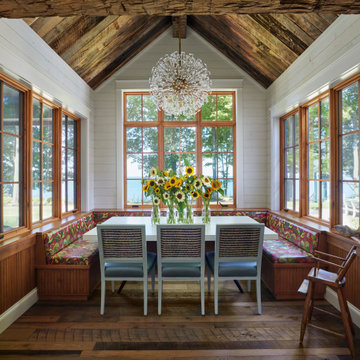
Sided with three windows and views to Lake Michigan, this breakfast nook is used all day! Tall ceilings and colorful wipeable upholstery give special character to this cozy spot.

This new build architectural gem required a sensitive approach to balance the strong modernist language with the personal, emotive feel desired by the clients.
Taking inspiration from the California MCM aesthetic, we added bold colour blocking, interesting textiles and patterns, and eclectic lighting to soften the glazing, crisp detailing and linear forms. With a focus on juxtaposition and contrast, we played with the ‘mix’; utilising a blend of new & vintage pieces, differing shapes & textures, and touches of whimsy for a lived in feel.
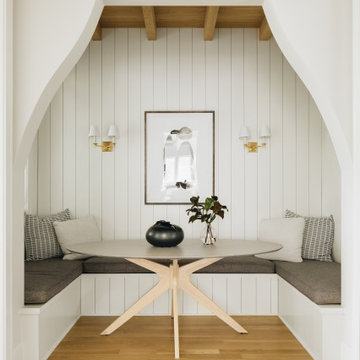
Modelo de comedor tradicional renovado con con oficina, paredes blancas, suelo de madera en tonos medios, suelo marrón, vigas vistas y machihembrado

Foto de comedor abovedado clásico renovado extra grande cerrado con paredes blancas, suelo de madera en tonos medios, suelo marrón y ladrillo
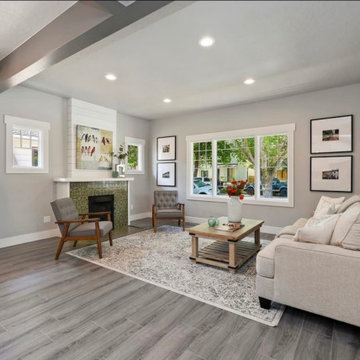
Foto de comedor abovedado moderno con suelo laminado, todas las chimeneas, marco de chimenea de baldosas y/o azulejos, suelo gris y machihembrado
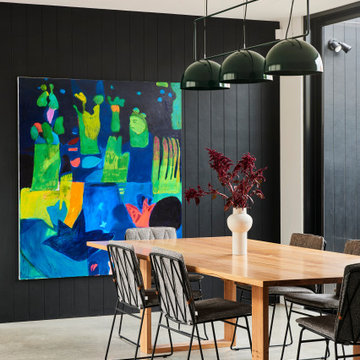
Imagen de comedor de cocina contemporáneo de tamaño medio con paredes negras, suelo de cemento, suelo gris y machihembrado
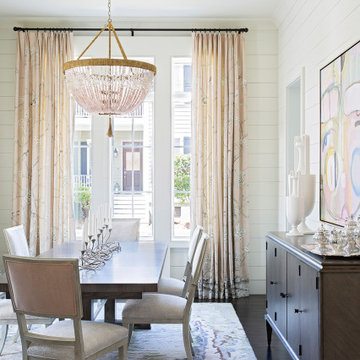
Diseño de comedor marinero con paredes blancas, suelo de madera oscura, suelo marrón y machihembrado

With a generous amount of natural light flooding this open plan kitchen diner and exposed brick creating an indoor outdoor feel, this open-plan dining space works well with the kitchen space, that we installed according to the brief and specification of Architect - Michel Schranz.
We installed a polished concrete worktop with an under mounted sink and recessed drain as well as a sunken gas hob, creating a sleek finish to this contemporary kitchen. Stainless steel cabinetry complements the worktop.
We fitted a bespoke shelf (solid oak) with an overall length of over 5 meters, providing warmth to the space.
Photo credit: David Giles

Modelo de comedor grande abierto con paredes blancas, suelo de cemento, estufa de leña, marco de chimenea de metal, suelo gris, vigas vistas y ladrillo
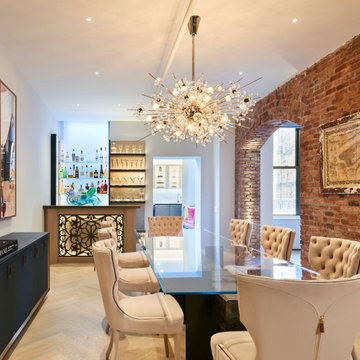
Diseño de comedor de cocina tradicional renovado de tamaño medio con paredes multicolor, suelo de madera clara, suelo beige y ladrillo
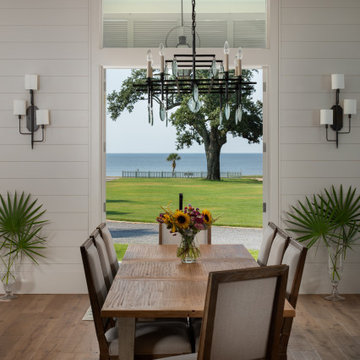
Dining room of a single family beach home in Pass Christian Mississippi photographed for Watters Architecture by Birmingham Alabama based architectural photographer Tommy Daspit. See more of his work at http://tommydaspit.com
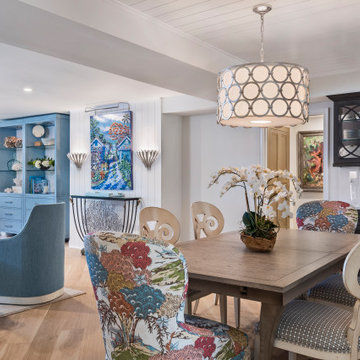
Dining room After
Ejemplo de comedor blanco costero abierto con paredes blancas, suelo de madera clara, suelo marrón y machihembrado
Ejemplo de comedor blanco costero abierto con paredes blancas, suelo de madera clara, suelo marrón y machihembrado
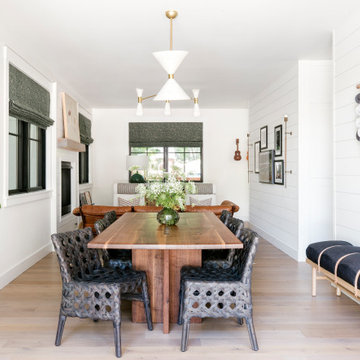
Imagen de comedor costero abierto con paredes blancas, suelo de madera clara, suelo beige y machihembrado
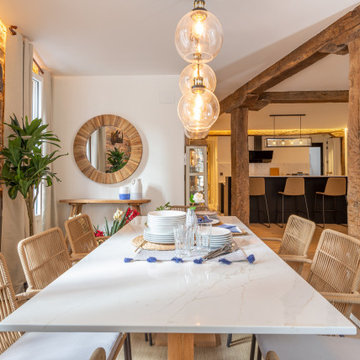
Imagen de comedor costero grande abierto con paredes blancas, suelo beige y ladrillo
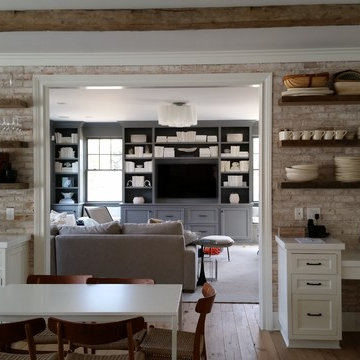
Foto de comedor de cocina clásico grande sin chimenea con paredes beige, suelo de madera clara, suelo beige y ladrillo
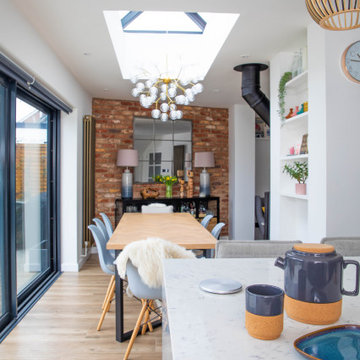
Bespoke dining table with lantern roof over with large pendant light
Foto de comedor bohemio de tamaño medio abierto con paredes blancas, suelo de baldosas de porcelana, estufa de leña, suelo beige y ladrillo
Foto de comedor bohemio de tamaño medio abierto con paredes blancas, suelo de baldosas de porcelana, estufa de leña, suelo beige y ladrillo

Stylish Productions
Modelo de comedor abovedado marinero con paredes blancas, suelo multicolor, vigas vistas y machihembrado
Modelo de comedor abovedado marinero con paredes blancas, suelo multicolor, vigas vistas y machihembrado

Another view I've not shared before of our extension project in Maida Vale, West London. I think this shot truly reveals the glass 'skylight' ceiling which gives the dining area such a wonderful 'outdoor-in' experience. The brief for the family home was to design a rear extension with an open-plan kitchen and dining area. The bespoke banquette seating with a soft grey fabric offers plenty of room for the family and provides useful storage under the seats. And the sliding glass doors by @maxlightltd open out onto the garden.
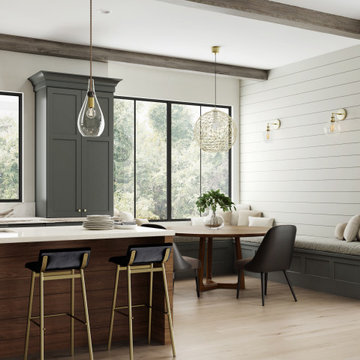
Dramatic and moody never looked so good, or so inviting. Beautiful shiplap detailing on the wood hood and the kitchen island create a sleek modern farmhouse vibe in the decidedly modern kitchen. An entire wall of tall cabinets conceals a large refrigerator in plain sight and a walk-in pantry for amazing storage.
Two beautiful counter-sitting larder cabinets flank each side of the cooking area creating an abundant amount of specialized storage. An extra sink and open shelving in the beverage area makes for easy clean-ups after cocktails for two or an entire dinner party.
The warm contrast of paint and stain finishes makes this cozy kitchen a space that will be the focal point of many happy gatherings. The two-tone cabinets feature Dura Supreme Cabinetry’s Carson Panel door style is a dark green “Rock Bottom” paint contrasted with the “Hazelnut” stained finish on Cherry.
Design by Danee Bohn of Studio M Kitchen & Bath, Plymouth, Minnesota.
Request a FREE Dura Supreme Brochure Packet:
https://www.durasupreme.com/request-brochures/
Find a Dura Supreme Showroom near you today:
https://www.durasupreme.com/request-brochures
Want to become a Dura Supreme Dealer? Go to:
https://www.durasupreme.com/become-a-cabinet-dealer-request-form/

Imagen de comedor blanco industrial de tamaño medio abierto con paredes blancas, suelo de madera oscura, estufa de leña, marco de chimenea de hormigón, suelo marrón, machihembrado y machihembrado
1.650 fotos de comedores con machihembrado y ladrillo
8