35 fotos de comedores con ladrillo
Filtrar por
Presupuesto
Ordenar por:Popular hoy
21 - 35 de 35 fotos
Artículo 1 de 3
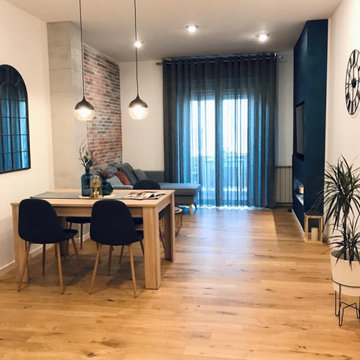
Ejemplo de comedor de estilo americano grande con suelo de madera clara y ladrillo
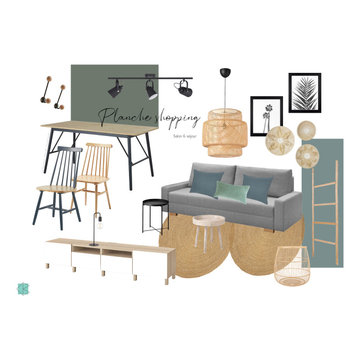
Planche shopping pour l'aménagement d'un appartement.
Imagen de comedor contemporáneo de tamaño medio con paredes verdes, suelo de madera clara, suelo beige y ladrillo
Imagen de comedor contemporáneo de tamaño medio con paredes verdes, suelo de madera clara, suelo beige y ladrillo
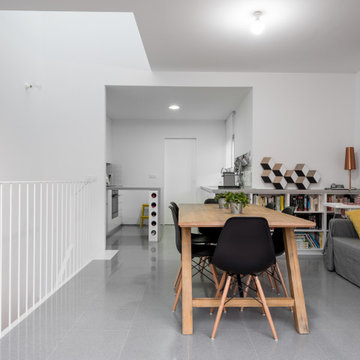
Foto de comedor de cocina contemporáneo de tamaño medio con paredes blancas, suelo gris y ladrillo
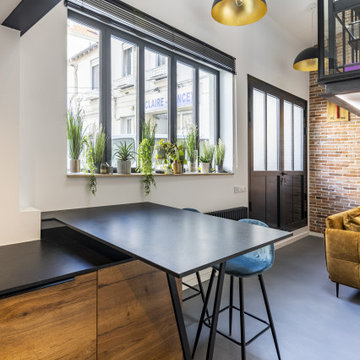
Ilôt central sur mesure.
Plan de travail flottant en granit et pied design en acier
Imagen de comedor urbano de tamaño medio abierto sin chimenea con paredes blancas, suelo de cemento, suelo gris y ladrillo
Imagen de comedor urbano de tamaño medio abierto sin chimenea con paredes blancas, suelo de cemento, suelo gris y ladrillo
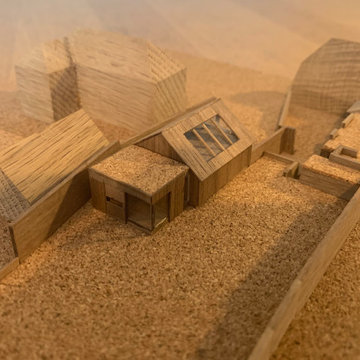
Studio B.a.d where appointed in September 2019 to undertake a detailed feasibility study of Holly Cottage a listed house which sits in Meonstoke High street in the heart of the South Downs national park
The feasibility study was commissioned to review how the existing house is used by the family and how it might accommodate, the extended family members and how it responds to the garden and immediate landscape. The feasibility study is a strategic exercise in reviewing the key requirement's of the family and the wider opportunities, to exploit the potential of the site and beautiful garden. Its also an opportunity to create greater flexibility within the the plan layout and its relationship to the garden and maximizing long views looking East down the mature garden, lined with flint walls.
The design strategy has been to review and respond to the existing conditions, which currently exist within both the house and the landscape. The challenge has been to look at a number of design ideas, which have been presented to the conservation officer, in detailed dialogue to establish a positive process.
Studio B.a.d along with our Heritage and planning consultant experts, entered into a series of pre application discussions, working through a number of sketch proposals, reaching successful common ground with the South Downs national park.
A series of options where carefully created, considered and presented, to look at the type of form, material and detailed composition of the various extensions. The response has been to the existing situation of the sensitive nature of the local vernacular. These options seek to address the excellent position the house holds, with regards to solar orientation. So the options have sought to maximize both the wonderful long views across the site whilst looking to harness the opportunities for a new stand alone annex and study / office space..
As well as the elevational treatments, being carefully considered, with the use of local brick and stained timber. There has been an element of exploiting and opening up the current floor plan condition around the kitchen, to open up views to the flint lined garden.
The final proposal submitted for planning has sought at all levels, to engage with the garden, by looking to open up possibilities for the various spaces to exploit the mature surrounding landscape and its relationship to the house and new extension, annex, garage and home office / study.
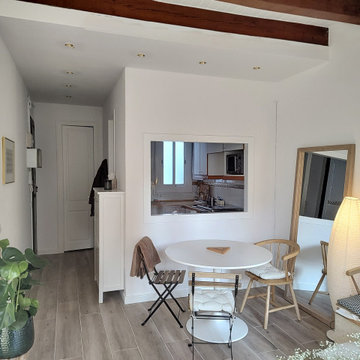
Puesta a punto de un piso en el centro de Barcelona. Los cambios se basaron en pintura, cambio de pavimentos, cambios de luminarias y enchufes, y decoración.
El pavimento escogido fue porcelánico en lamas acabado madera en tono medio. Para darle más calidez y que en invierno el suelo no esté frío se complementó con alfombras de pelo suave, largo medio en tono natural.
Al ser los textiles muy importantes se colocaron cortinas de lino beige, y la ropa de cama en color blanco.
el mobiliario se escogió en su gran mayoría de madera.
El punto final se lo llevan los marcos de fotos y gran espejo en el comedor.
El cambio de look de cocina se consiguió con la pintura del techo, pintar la cenefa por encima del azulejo, pintar los tubos que quedaban a la vista, cambiar la iluminación y utilizar cortinas de lino para tapar las zonas abiertas

- Dark green alcove hues to visually enhance the existing brick. Previously painted black, but has now been beautifully sandblasted and coated in a clear matt lacquer brick varnish to help minimise airborne loose material.
- Various bricks were chopped out and replaced prior to work due to age related deterioration.
- Dining room floor was previously original orange squared quarry tiles and soil. A damp proof membrane was installed to help enhance and retain heat during winter, whilst also minimising the risk of damp progressing.
- Dining room floor finish was silver-lined with matt lacquered engineered wood panels. Engineered wood flooring is more appropriate for older properties due to their damp proof lining fused into the wood panel.
- a course of bricks were chopped out spanning the length of the dining room from the exterior due to previous damp present. An extra 2 courses of engineered blue brick were introduced due to the exterior slope of the driveway. This has so far seen the damp disappear which allowed the room to be re-plastered and painted.
- Original features previously removed from dining room were reintroduced such as coving, plaster ceiling rose and original 4 panel moulded doors.
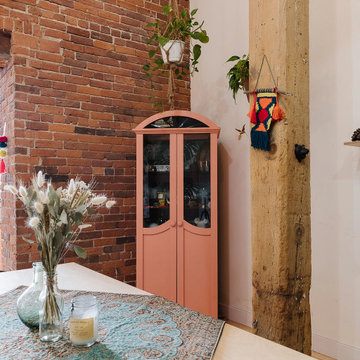
Dining room
Ejemplo de comedor bohemio grande con paredes blancas, suelo de madera clara y ladrillo
Ejemplo de comedor bohemio grande con paredes blancas, suelo de madera clara y ladrillo
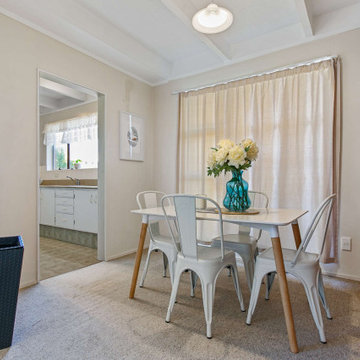
A small dining room with brick wall, staged by Vision Home in Auckland.
Modelo de comedor clásico renovado pequeño con moqueta, suelo beige y ladrillo
Modelo de comedor clásico renovado pequeño con moqueta, suelo beige y ladrillo
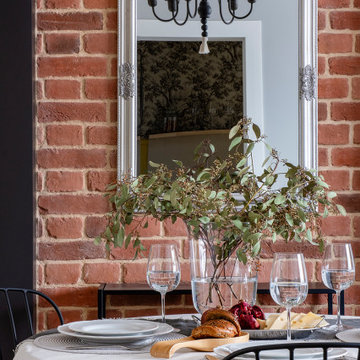
Ejemplo de comedor de cocina pequeño con paredes rojas, marco de chimenea de ladrillo y ladrillo
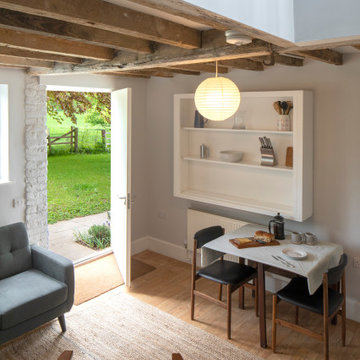
Imagen de comedor de cocina rústico pequeño con paredes blancas, suelo de madera clara, suelo beige, vigas vistas y ladrillo
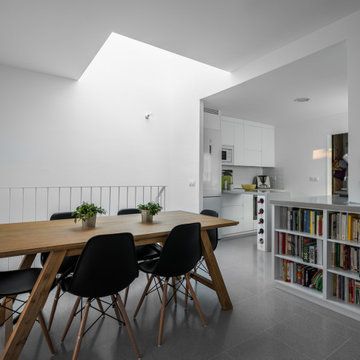
Modelo de comedor de cocina contemporáneo de tamaño medio con paredes blancas, suelo gris y ladrillo
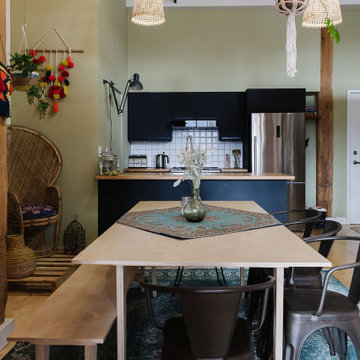
Dining room with hanging lights from Vietnam.
Diseño de comedor ecléctico grande con paredes blancas, suelo de madera clara y ladrillo
Diseño de comedor ecléctico grande con paredes blancas, suelo de madera clara y ladrillo
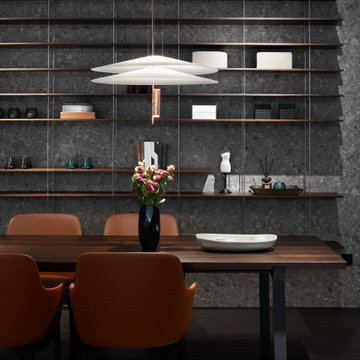
Modelo de comedor de cocina contemporáneo grande sin chimenea con paredes grises, suelo de madera oscura, suelo gris, madera y ladrillo
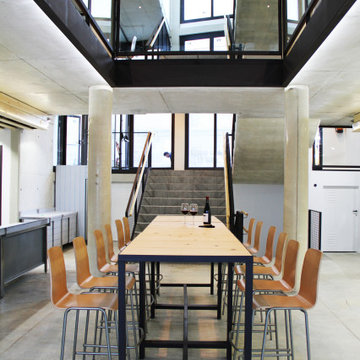
Zona de degustación de productos, espacio flexible que permite la realización de diferentes eventos, como catas de vino, ferias de productores o ferias de artesanía.
35 fotos de comedores con ladrillo
2