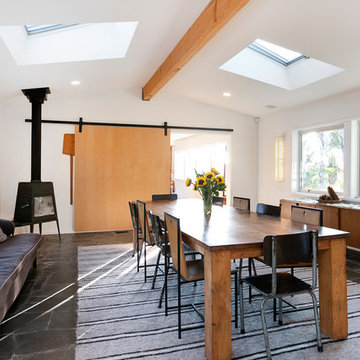359 fotos de comedores con estufa de leña y suelo gris
Filtrar por
Presupuesto
Ordenar por:Popular hoy
81 - 100 de 359 fotos
Artículo 1 de 3
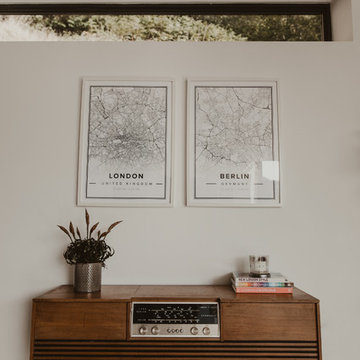
Open Plan living and dining area styled with a found Mid Century radiogram contrasted against the industrial polished concrete floor
Ejemplo de comedor ecléctico de tamaño medio abierto con paredes blancas, suelo de cemento, estufa de leña y suelo gris
Ejemplo de comedor ecléctico de tamaño medio abierto con paredes blancas, suelo de cemento, estufa de leña y suelo gris
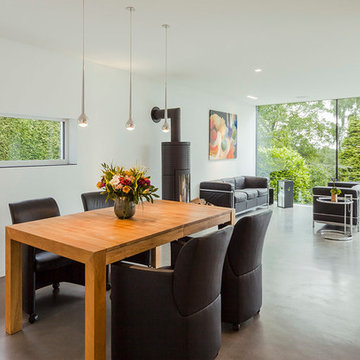
Foto: Jürgen Schmidt, Köln
Ejemplo de comedor moderno de tamaño medio abierto con paredes blancas, suelo de cemento, estufa de leña, marco de chimenea de metal y suelo gris
Ejemplo de comedor moderno de tamaño medio abierto con paredes blancas, suelo de cemento, estufa de leña, marco de chimenea de metal y suelo gris
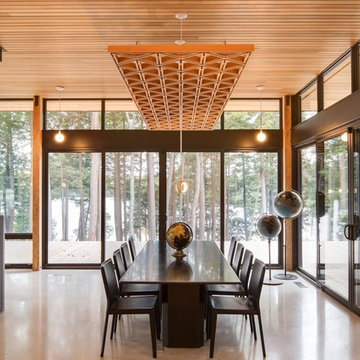
georgian bay, glass house, lake cottage, lake house, muskoka
Imagen de comedor actual de tamaño medio abierto con suelo de cemento, estufa de leña, marco de chimenea de metal y suelo gris
Imagen de comedor actual de tamaño medio abierto con suelo de cemento, estufa de leña, marco de chimenea de metal y suelo gris
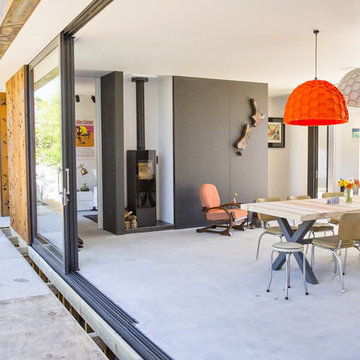
Modelo de comedor contemporáneo de tamaño medio abierto con paredes blancas, suelo de cemento, estufa de leña, marco de chimenea de metal y suelo gris
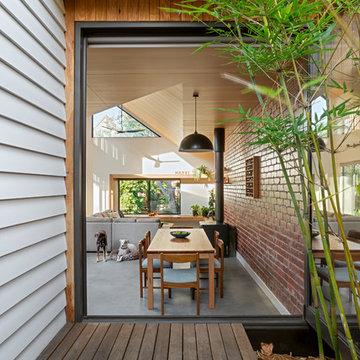
Emma Cross
Modelo de comedor actual abierto con paredes blancas, suelo de cemento, estufa de leña y suelo gris
Modelo de comedor actual abierto con paredes blancas, suelo de cemento, estufa de leña y suelo gris
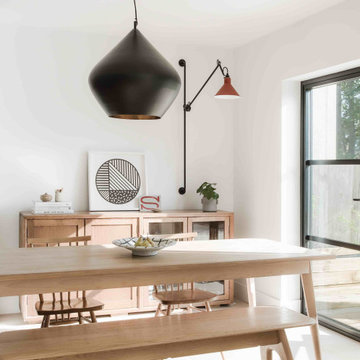
Imagen de comedor nórdico de tamaño medio abierto con paredes blancas, suelo laminado, estufa de leña, marco de chimenea de ladrillo y suelo gris
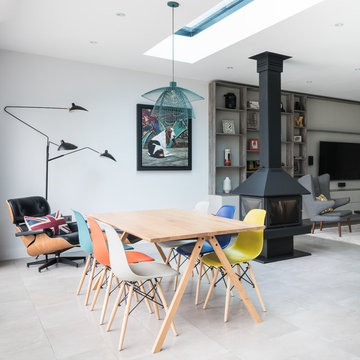
Photography by Veronica Rodriguez Interior Photography.
Ejemplo de comedor actual abierto con paredes blancas, estufa de leña y suelo gris
Ejemplo de comedor actual abierto con paredes blancas, estufa de leña y suelo gris
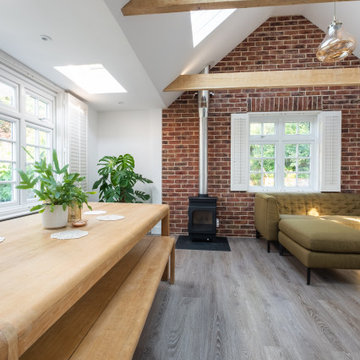
Imagen de comedor abovedado contemporáneo grande abierto con paredes blancas, suelo vinílico, estufa de leña, marco de chimenea de ladrillo, suelo gris y ladrillo
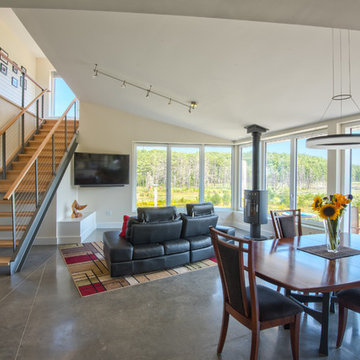
Context
Norbert and Robin had dreamed of retiring in a Passive House-certified home overlooking the Lubberland Creek Preserve in Southeastern New Hampshire, and they’d done their homework. They were interested in using four integrated Zehnder America (www.zehnderamerica.com) technologies to make the 1,900 square foot home extremely energy efficient.
They didn’t miss any opportunity to innovate or raise the bar on sustainable design. Our goals were focused on guaranteeing their comfort in every season, saving them money on a fixed income, and reducing the home’s overall impact on the environment as much as possible.
Response
The home faces directly south and captures sunlight all winter under tall and vaulted ceilings and a continuous band of slim-lined, Italian triple-pane windows and doors that provide gorgeous views of the wild preserve. A second-story office nook and clerestory provide even deeper views, with a little more privacy.
Zehnder, which previously sold its innovative products only in Europe, took on the project as a test house. We designed around Zehnder’s vent-based systems, including a geothermal heat loop that heats and cools incoming air, a heat pump cooling system, electric towel-warmer radiators in the bathrooms, and a highly efficient energy recovery ventilator, which recycles heat and minimizes the need for air conditioning. The house effectively has no conventional heating system—and doesn’t need it. We also looked for efficiencies and smart solutions everywhere, from the lights to the windows to the insulation.
The kitchen exhaust hood eliminates, cleans, and recirculates cooking fumes in the home’s unique kitchen, custom-designed to match the ways Norbert likes to prepare meals. There are several countertop heights so they can prep and clean comfortably, and the eat-in kitchen also has two seating heights so people can sit and socialize while they’re working on dinner. An adjacent screened porch greets guests and opens to the view.
A roof-mounted solar system helps to ensure that the home generates more energy than it consumes—helped by features such as a heat pump water heater, superinsulation, LED lights and a polished concrete floor that helps regulate indoor temperatures.
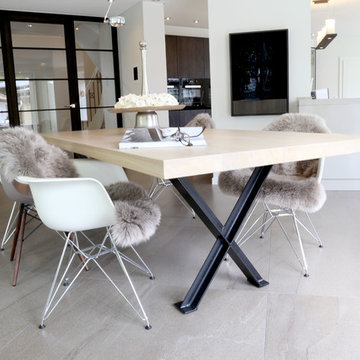
Das Tischgestell greift die Anmutung anderer Raumelemente dezent auf
Foto de comedor actual grande abierto con suelo gris, paredes blancas, suelo de mármol, estufa de leña y marco de chimenea de hormigón
Foto de comedor actual grande abierto con suelo gris, paredes blancas, suelo de mármol, estufa de leña y marco de chimenea de hormigón
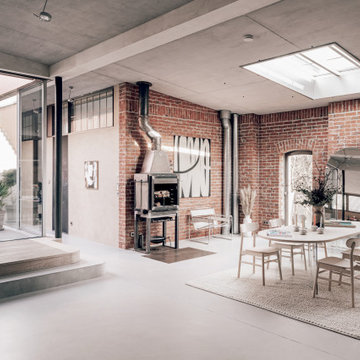
Made to order dining table lit up with a large skylight. Design kitchen from Boffi italia. Large custom mirror reflects the space.
Ejemplo de comedor de cocina contemporáneo grande con paredes rojas, suelo de cemento, estufa de leña, marco de chimenea de metal y suelo gris
Ejemplo de comedor de cocina contemporáneo grande con paredes rojas, suelo de cemento, estufa de leña, marco de chimenea de metal y suelo gris
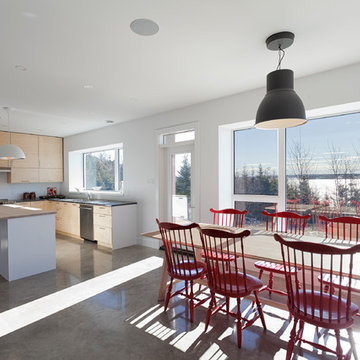
Perched on a stunning point overlooking the Atlantic, this storey-and-a-half home has enough room to house a large family and several guests, while still feeling cozy for a couple. The building shape is defined and accentuated by the interaction between metal and wood siding. The simple barn shape is punctured at critical points to bring in light and heat, to protect doorways, and to provide outdoor space for beekeeping. A sunshade on the south-west corner which prevents overheating is hung from stainless-steel rods to maintain the integrity of the ocean views. A fully air-sealed modern wood stove serves all heating required, further reducing the environmental impact of this home while providing a comfortable hearth to gather the family on winter nights.
Photo Credit: Jarrell Whisken
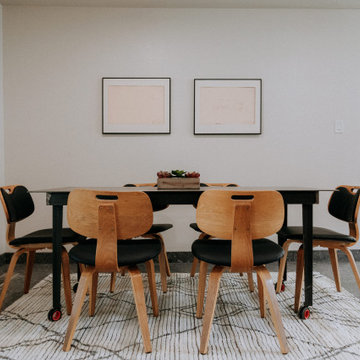
Reimagine this kitchen, living room, dining room, and hall bathroom as a sleek and sophisticated space by incorporating a midcentury modern style throughout!

キッチンの先は中庭、母家へと続いている。(撮影:山田圭司郎)
Modelo de comedor grande abierto con paredes blancas, estufa de leña, marco de chimenea de baldosas y/o azulejos, suelo gris, bandeja, ladrillo y suelo de baldosas de porcelana
Modelo de comedor grande abierto con paredes blancas, estufa de leña, marco de chimenea de baldosas y/o azulejos, suelo gris, bandeja, ladrillo y suelo de baldosas de porcelana
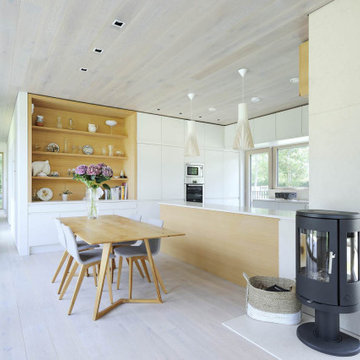
Located within a clearing of New Forest Woodland PAD were commissioned to design a bespoke contemporary mobile dwelling. The mobile dwelling conforms to the 1968 Caravan Act and will be capable of being lifted once erected.
The air tight, highly insulated dwelling is constructed to PassivHaus standards and CSH Level 4. Solar PV will be utilised and rainwater harvesting implemented.
Internally the dwelling is of the highest standard and fitted out with bespoke joinery to maximise spaciousness. Open plan rooms with minimal corridors and lots of natural light will help the dwellings to appear much bigger than the restricted dimensions of 6.8m wide x 20m long.
Construction of the units were completed in Yorkshire. The fitted out unit was then transported on lorries and craned into position. This project featured on BBC 2's 'Building Dream Homes', Episode 14.
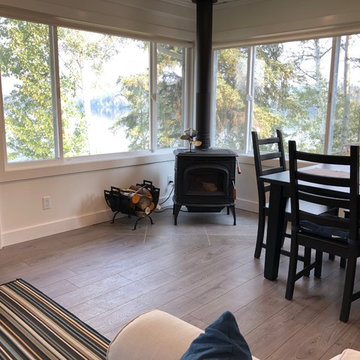
This premium wood stove keeps the cottage warm throughout the winter.
Modelo de comedor costero de tamaño medio abierto con paredes blancas, suelo de baldosas de cerámica, estufa de leña, marco de chimenea de baldosas y/o azulejos y suelo gris
Modelo de comedor costero de tamaño medio abierto con paredes blancas, suelo de baldosas de cerámica, estufa de leña, marco de chimenea de baldosas y/o azulejos y suelo gris
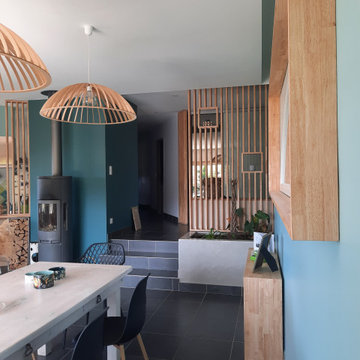
Diseño de comedor actual de tamaño medio abierto con paredes azules, suelo de baldosas de cerámica, estufa de leña y suelo gris
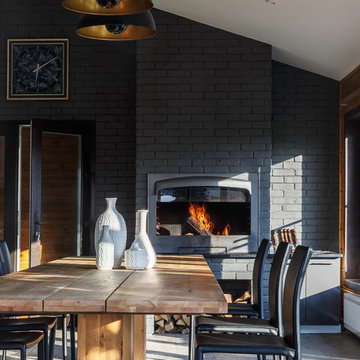
Дмитрий Чебаненко
Diseño de comedor clásico renovado de tamaño medio con suelo gris, paredes negras y estufa de leña
Diseño de comedor clásico renovado de tamaño medio con suelo gris, paredes negras y estufa de leña
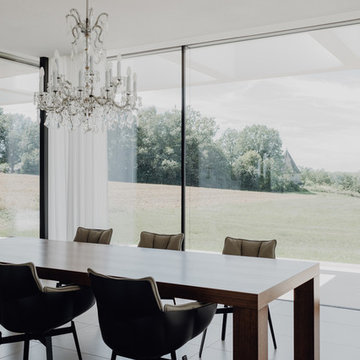
Foto de comedor minimalista grande abierto con paredes blancas, suelo de piedra caliza, estufa de leña, marco de chimenea de yeso y suelo gris
359 fotos de comedores con estufa de leña y suelo gris
5
