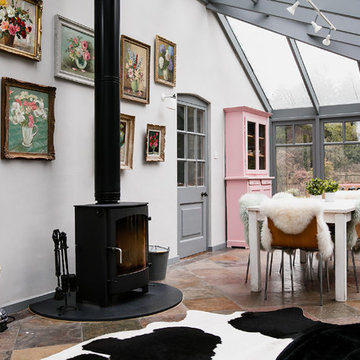159 fotos de comedores con estufa de leña
Filtrar por
Presupuesto
Ordenar por:Popular hoy
21 - 40 de 159 fotos
Artículo 1 de 3
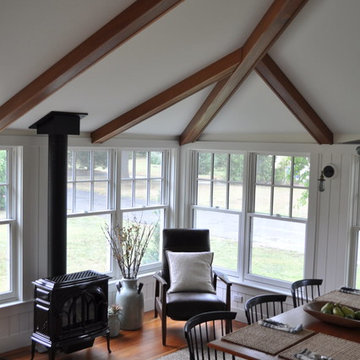
After returning from a winter trip to discover his house had been flooded by a burst second-floor pipe, this homeowner was ready to address the renovations and additions that he had been pondering for about a decade. It was important to him to respect the original character of the c. +/- 1910 two-bedroom small home that had been in his family for years, while re-imagining the kitchen and flow.
In response, KHS proposed a one-story addition, recalling an enclosed porch, which springs from the front roof line and then wraps the house to the north. An informal front dining space, complete with built-in banquette, occupies the east end of the addition behind large double-hung windows sized to match those on the original house, and a new kitchen occupies the west end of the addition behind smaller casement windows at counter height. New French doors to the rear allow the owner greater access to an outdoor room edged by the house to the east, the existing one-car garage to the south, and a rear rock wall to the west. Much of the lot to the north was left open for the owner’s annual summer volley ball party.
The first-floor was then reconfigured, capturing additional interior space from a recessed porch on the rear, to create a rear mudroom entrance hall, full bath, and den, which could someday function as a third bedroom if needed. Upstairs, a rear shed dormer was extended to the north and east so that head room could be increased, rendering more of the owner’s office/second bedroom usable. Windows and doors were relocated as necessary to better serve the new plan and to capture more daylight.
Having expanded from its original 1100 square feet to approximately 1700 square feet, it’s still a small, sweet house – only freshly updated, and with a hint of porchiness.
Photos by Katie Hutchison
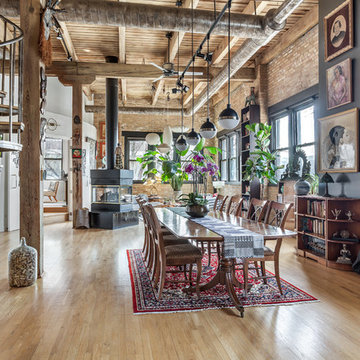
To create a global infusion-style, in this Chicago loft we utilized colorful textiles, richly colored furniture, and modern furniture, patterns, and colors.
Project designed by Skokie renovation firm, Chi Renovation & Design - general contractors, kitchen and bath remodelers, and design & build company. They serve the Chicago area and its surrounding suburbs, with an emphasis on the North Side and North Shore. You'll find their work from the Loop through Lincoln Park, Skokie, Evanston, Wilmette, and all the way up to Lake Forest.
For more about Chi Renovation & Design, click here: https://www.chirenovation.com/
To learn more about this project, click here:
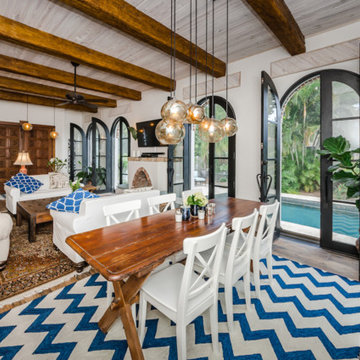
Strobel has decades of remodeling experience, and is backed by an expert design team as well. As a result, we can seamlessly and beautifully undertake virtually any design project. Shown here is a remodel project completed by us!
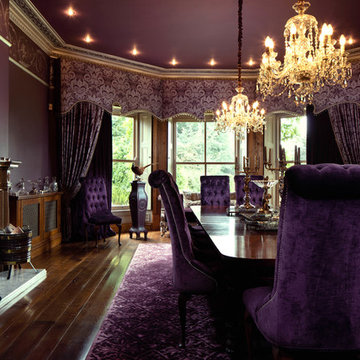
Photo by Sonder Creative.
A lavish entertainment room for guests and dignitaries.
Ejemplo de comedor grande cerrado con paredes púrpuras, suelo de madera oscura, estufa de leña y marco de chimenea de madera
Ejemplo de comedor grande cerrado con paredes púrpuras, suelo de madera oscura, estufa de leña y marco de chimenea de madera
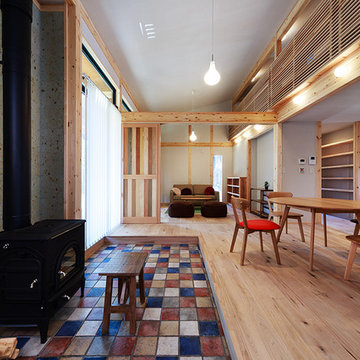
ワタナベスタジオ・渡辺重任
Foto de comedor actual de tamaño medio abierto con paredes grises, suelo de madera clara y estufa de leña
Foto de comedor actual de tamaño medio abierto con paredes grises, suelo de madera clara y estufa de leña
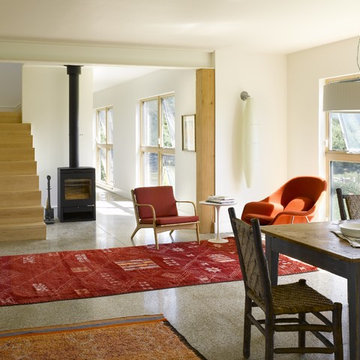
Westphalen Photography
Imagen de comedor de estilo de casa de campo con estufa de leña
Imagen de comedor de estilo de casa de campo con estufa de leña
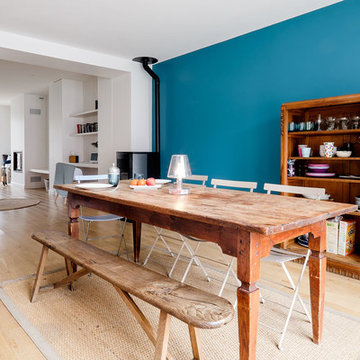
Jérôme Pantalacci
Imagen de comedor ecléctico abierto con suelo de madera clara, paredes azules y estufa de leña
Imagen de comedor ecléctico abierto con suelo de madera clara, paredes azules y estufa de leña
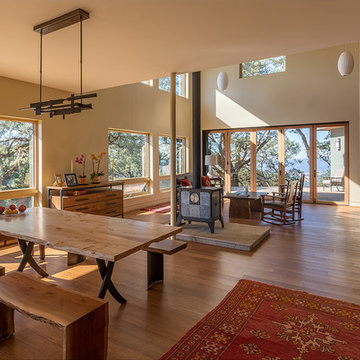
Photography by Eric Rorer.
Diseño de comedor actual de tamaño medio abierto con paredes beige, suelo de madera en tonos medios y estufa de leña
Diseño de comedor actual de tamaño medio abierto con paredes beige, suelo de madera en tonos medios y estufa de leña
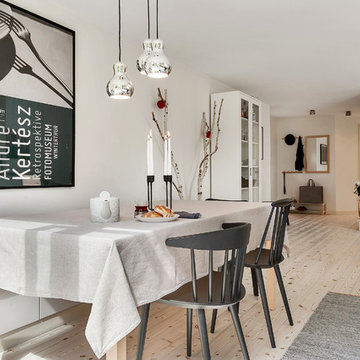
Ejemplo de comedor nórdico de tamaño medio abierto con paredes blancas, suelo de madera clara y estufa de leña
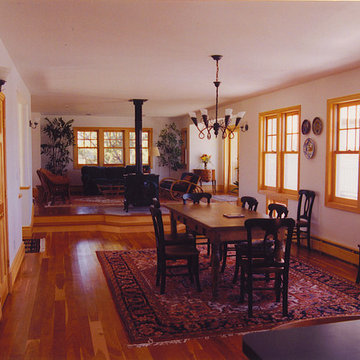
This is the interior viewed from the kitchen towards the dining room and the living room in the distance. To the right is the view of the river with significant sunlight coming in. Between the living room and the dining room is a wood stove that significantly heats the house in the winter. There are Fir floors, natural wood trim and Granite counter tops.
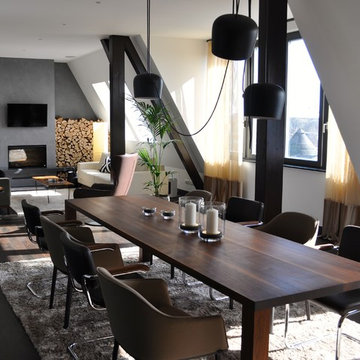
Imagen de comedor industrial grande con paredes blancas, suelo de madera oscura, estufa de leña, marco de chimenea de yeso y suelo marrón
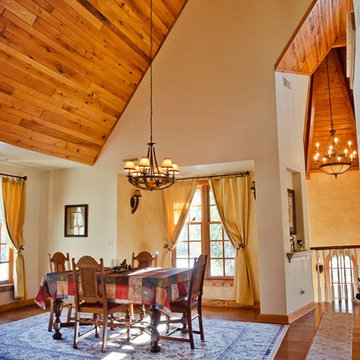
Ejemplo de comedor de cocina clásico de tamaño medio con paredes beige, suelo de madera en tonos medios, estufa de leña, marco de chimenea de piedra y suelo marrón
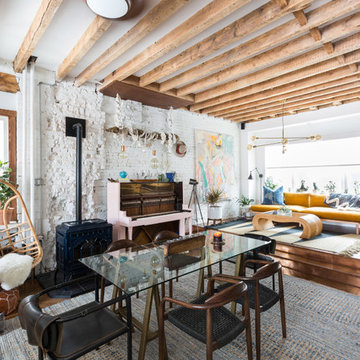
Foto de comedor bohemio con paredes blancas, suelo de madera en tonos medios, estufa de leña y suelo marrón
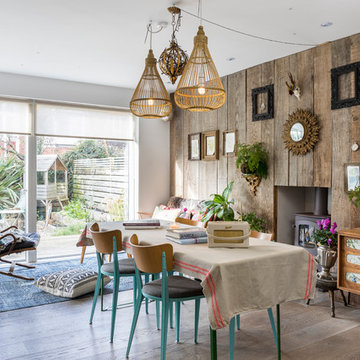
Chris Snook
Modelo de comedor bohemio abierto con paredes marrones, suelo de madera clara, estufa de leña y marco de chimenea de madera
Modelo de comedor bohemio abierto con paredes marrones, suelo de madera clara, estufa de leña y marco de chimenea de madera
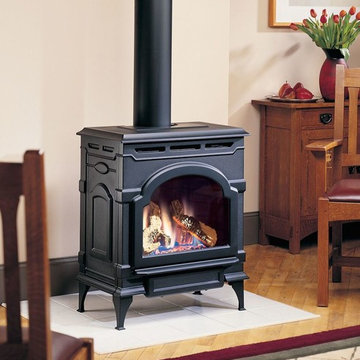
Diseño de comedor de cocina tradicional de tamaño medio con paredes beige, suelo de madera clara, estufa de leña y marco de chimenea de metal
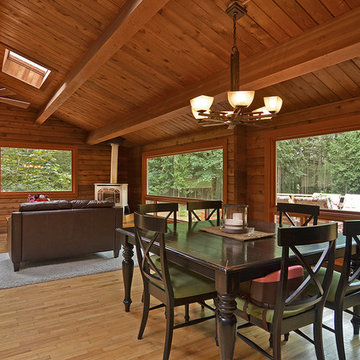
Foto de comedor rural de tamaño medio abierto con suelo de madera en tonos medios y estufa de leña
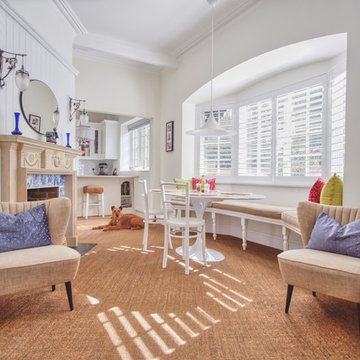
Ejemplo de comedor clásico de tamaño medio abierto con paredes blancas, moqueta, estufa de leña, marco de chimenea de piedra y suelo beige
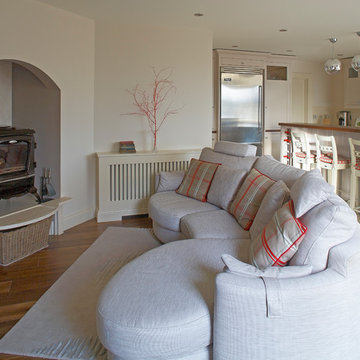
Diseño de comedor de cocina contemporáneo con paredes blancas, suelo de madera oscura y estufa de leña
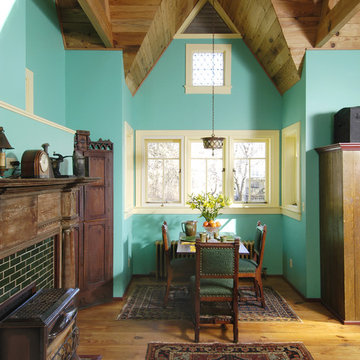
All of the architectural components (windows, doors, cabinets, appliances, etc.) were salvaged from older homes that were demolished.
Diseño de comedor rural de tamaño medio abierto con paredes azules, suelo de madera clara, estufa de leña y marco de chimenea de baldosas y/o azulejos
Diseño de comedor rural de tamaño medio abierto con paredes azules, suelo de madera clara, estufa de leña y marco de chimenea de baldosas y/o azulejos
159 fotos de comedores con estufa de leña
2
