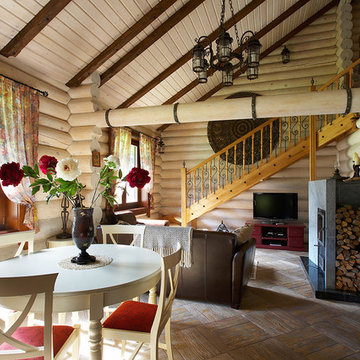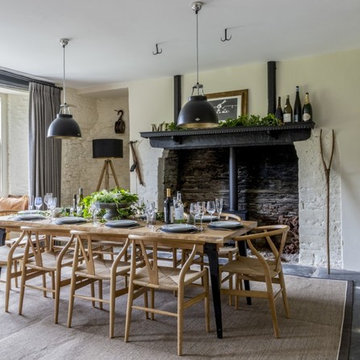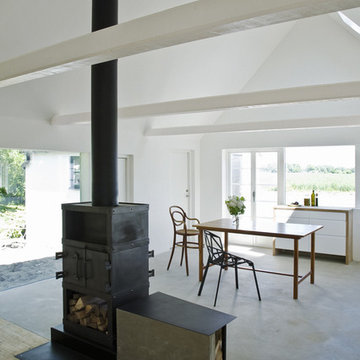159 fotos de comedores con estufa de leña
Filtrar por
Presupuesto
Ordenar por:Popular hoy
1 - 20 de 159 fotos
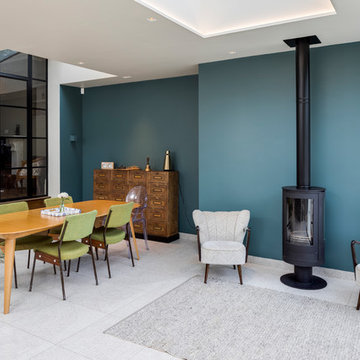
Ejemplo de comedor contemporáneo abierto con paredes azules, estufa de leña, marco de chimenea de metal y suelo gris
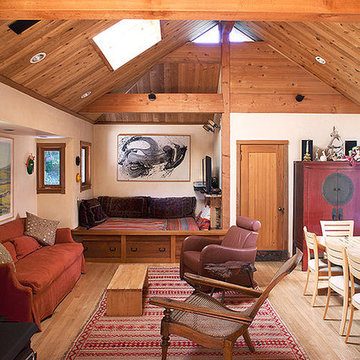
In the Japanese-Style Pavilion is the sky- lit dining Area/tv nook/den with its wood-burning stove.
Modelo de comedor de estilo zen de tamaño medio abierto con paredes beige, suelo de madera clara, estufa de leña y marco de chimenea de metal
Modelo de comedor de estilo zen de tamaño medio abierto con paredes beige, suelo de madera clara, estufa de leña y marco de chimenea de metal
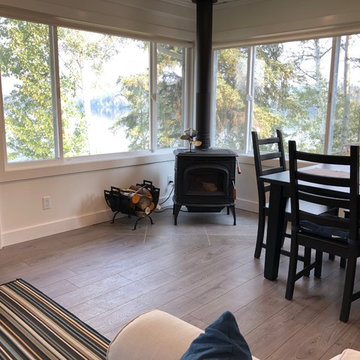
This premium wood stove keeps the cottage warm throughout the winter.
Modelo de comedor costero de tamaño medio abierto con paredes blancas, suelo de baldosas de cerámica, estufa de leña, marco de chimenea de baldosas y/o azulejos y suelo gris
Modelo de comedor costero de tamaño medio abierto con paredes blancas, suelo de baldosas de cerámica, estufa de leña, marco de chimenea de baldosas y/o azulejos y suelo gris

Diseño de comedor contemporáneo de tamaño medio cerrado con paredes blancas, suelo de cemento, estufa de leña, marco de chimenea de metal y suelo gris

Ejemplo de comedor de estilo de casa de campo pequeño con paredes beige, estufa de leña, marco de chimenea de yeso y suelo negro

Modelo de comedor rural con paredes blancas, suelo de madera en tonos medios, estufa de leña, marco de chimenea de ladrillo y suelo marrón
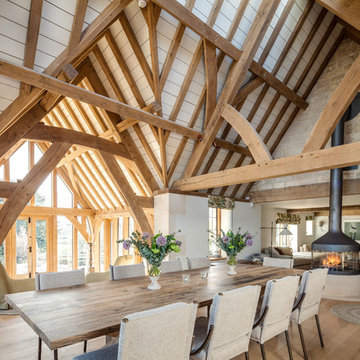
Ejemplo de comedor rural grande abierto con paredes blancas, suelo de madera clara, estufa de leña y suelo beige
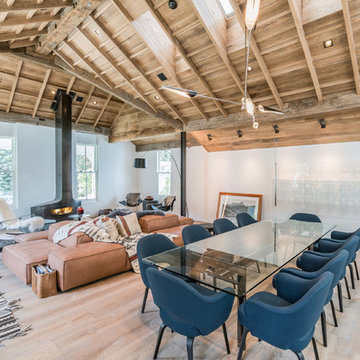
Imagen de comedor de estilo de casa de campo grande con paredes blancas, suelo de madera clara, estufa de leña, marco de chimenea de metal y suelo gris
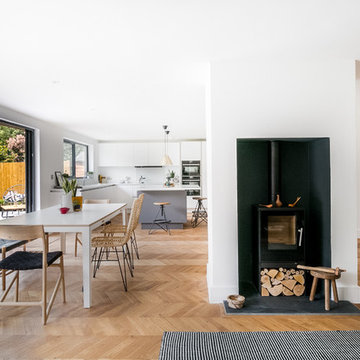
Open plan living space within this new four bedroom family house. Contemporary white kitchen, Herringbone parquet flooring and Raisa wood-burning stove.
Photography: The Modern House
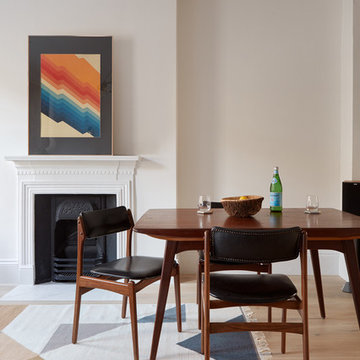
Ejemplo de comedor escandinavo de tamaño medio con paredes blancas, suelo de madera clara, estufa de leña y marco de chimenea de yeso
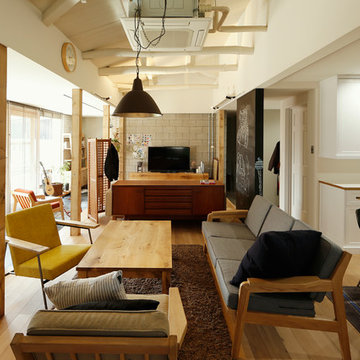
Photo by Shinichiro Uchida
Modelo de comedor vintage abierto con paredes blancas, suelo de madera clara y estufa de leña
Modelo de comedor vintage abierto con paredes blancas, suelo de madera clara y estufa de leña
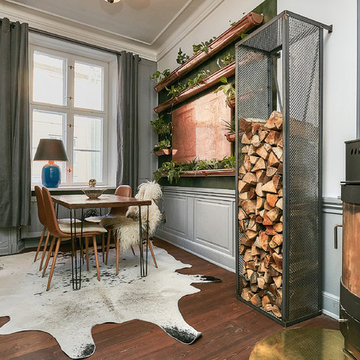
Fotograf Camilla Ropers © Houzz 2018
Imagen de comedor bohemio de tamaño medio cerrado con paredes grises, suelo de madera oscura, estufa de leña, marco de chimenea de metal y suelo marrón
Imagen de comedor bohemio de tamaño medio cerrado con paredes grises, suelo de madera oscura, estufa de leña, marco de chimenea de metal y suelo marrón
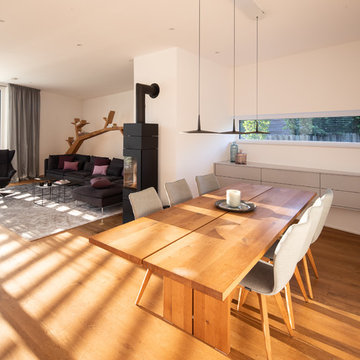
Jan Meier
Diseño de comedor actual grande abierto con paredes blancas, suelo de madera en tonos medios, estufa de leña, marco de chimenea de metal y suelo marrón
Diseño de comedor actual grande abierto con paredes blancas, suelo de madera en tonos medios, estufa de leña, marco de chimenea de metal y suelo marrón
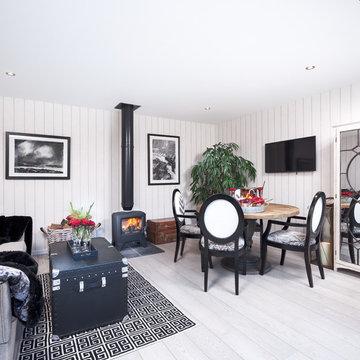
Foto de comedor escandinavo abierto con paredes blancas, suelo de madera clara y estufa de leña
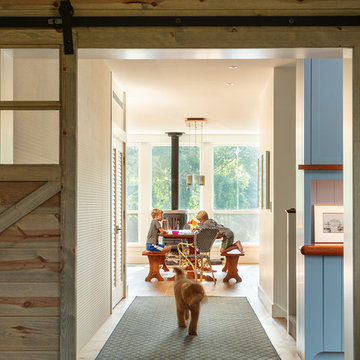
A sliding barn door opens the playroom up to the open plan dining area where the family gathers around a large farm table for meals and games. The textured wall tile is by Porcelanosa.
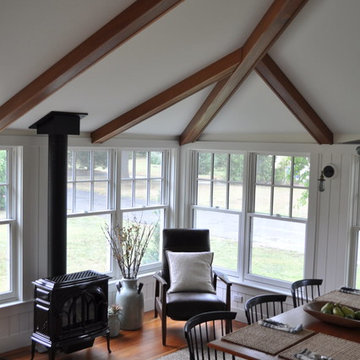
After returning from a winter trip to discover his house had been flooded by a burst second-floor pipe, this homeowner was ready to address the renovations and additions that he had been pondering for about a decade. It was important to him to respect the original character of the c. +/- 1910 two-bedroom small home that had been in his family for years, while re-imagining the kitchen and flow.
In response, KHS proposed a one-story addition, recalling an enclosed porch, which springs from the front roof line and then wraps the house to the north. An informal front dining space, complete with built-in banquette, occupies the east end of the addition behind large double-hung windows sized to match those on the original house, and a new kitchen occupies the west end of the addition behind smaller casement windows at counter height. New French doors to the rear allow the owner greater access to an outdoor room edged by the house to the east, the existing one-car garage to the south, and a rear rock wall to the west. Much of the lot to the north was left open for the owner’s annual summer volley ball party.
The first-floor was then reconfigured, capturing additional interior space from a recessed porch on the rear, to create a rear mudroom entrance hall, full bath, and den, which could someday function as a third bedroom if needed. Upstairs, a rear shed dormer was extended to the north and east so that head room could be increased, rendering more of the owner’s office/second bedroom usable. Windows and doors were relocated as necessary to better serve the new plan and to capture more daylight.
Having expanded from its original 1100 square feet to approximately 1700 square feet, it’s still a small, sweet house – only freshly updated, and with a hint of porchiness.
Photos by Katie Hutchison
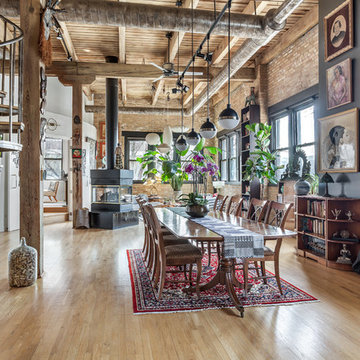
To create a global infusion-style, in this Chicago loft we utilized colorful textiles, richly colored furniture, and modern furniture, patterns, and colors.
Project designed by Skokie renovation firm, Chi Renovation & Design - general contractors, kitchen and bath remodelers, and design & build company. They serve the Chicago area and its surrounding suburbs, with an emphasis on the North Side and North Shore. You'll find their work from the Loop through Lincoln Park, Skokie, Evanston, Wilmette, and all the way up to Lake Forest.
For more about Chi Renovation & Design, click here: https://www.chirenovation.com/
To learn more about this project, click here:
159 fotos de comedores con estufa de leña
1
