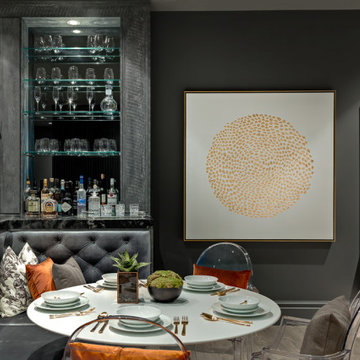64 fotos de comedores con con oficina y panelado
Filtrar por
Presupuesto
Ordenar por:Popular hoy
41 - 60 de 64 fotos
Artículo 1 de 3
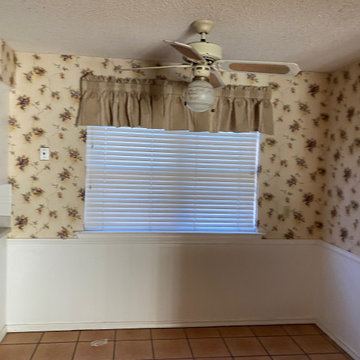
Foto de comedor tradicional renovado de tamaño medio con con oficina, paredes blancas, suelo vinílico, suelo gris y panelado
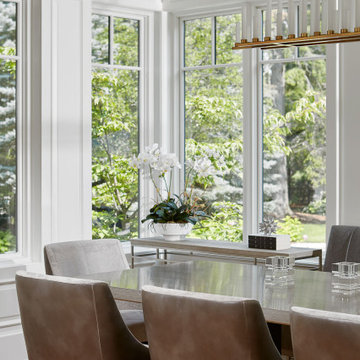
Traditional looking breakfast room with plenty of light.
Imagen de comedor ecléctico grande con con oficina, paredes blancas, suelo de madera clara, casetón y panelado
Imagen de comedor ecléctico grande con con oficina, paredes blancas, suelo de madera clara, casetón y panelado
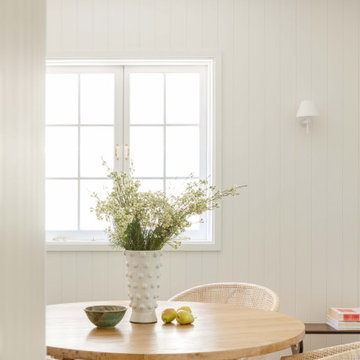
Dining Room
Modelo de comedor clásico renovado de tamaño medio con con oficina, paredes blancas, suelo de cemento, suelo gris y panelado
Modelo de comedor clásico renovado de tamaño medio con con oficina, paredes blancas, suelo de cemento, suelo gris y panelado
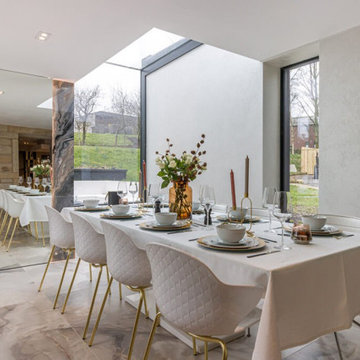
This banquette seating dining area exudes a semi-modern charm, blending contemporary elements with timeless comfort. Enhanced by a glass door, the space offers a captivating view of the outdoors, creating a seamless connection between the interior and exterior. The well-lit environment adds to the inviting ambiance, making it an ideal setting for both casual and stylish dining experiences.
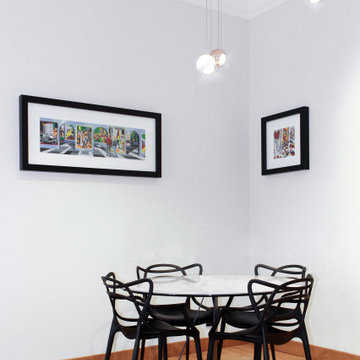
L'intervento in questione prevede la ristrutturazione di un appartamento sito all'interno di Palazzo Vincenti Mareri, residenza storica dell'omonima facoltosa famiglia del reatino.
Il palazzo è opera dell'architetto Giuseppe Valadier, è dunque vincolato ex L. 1089/1939.
Il progetto mira alla rifunzionalizzazione degli spazi caratterizzati da grandi stanze sormontate da volte ribassate.
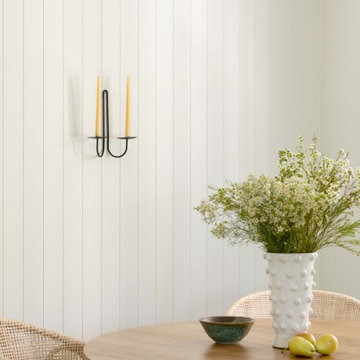
Dining Room
Imagen de comedor tradicional renovado de tamaño medio con con oficina, paredes blancas, suelo de cemento, suelo gris y panelado
Imagen de comedor tradicional renovado de tamaño medio con con oficina, paredes blancas, suelo de cemento, suelo gris y panelado
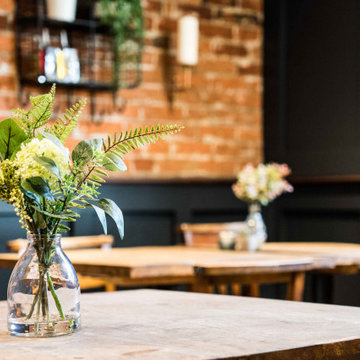
Having worked ten years in hospitality, I understand the challenges of restaurant operation and how smart interior design can make a huge difference in overcoming them.
This once country cottage café needed a facelift to bring it into the modern day but we honoured its already beautiful features by stripping back the lack lustre walls to expose the original brick work and constructing dark paneling to contrast.
The rustic bar was made out of 100 year old floorboards and the shelves and lighting fixtures were created using hand-soldered scaffold pipe for an industrial edge. The old front of house bar was repurposed to make bespoke banquet seating with storage, turning the high traffic hallway area from an avoid zone for couples to an enviable space for groups.
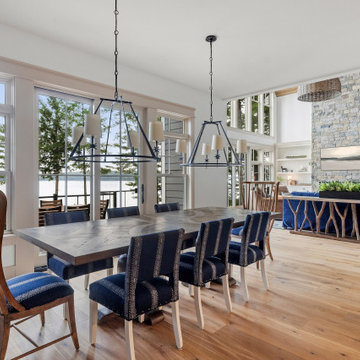
A two story contemporary modern home featuring the Malibu Oak, from our Alta Vista Collection, floor to ceiling windows, and vaulted ceilings.
Design + Photography: Comfort Design Home and Furnish, Amy Little, Allan Wolf
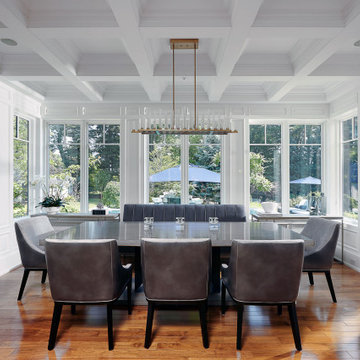
Traditional looking breakfast room with plenty of light.
Diseño de comedor ecléctico grande con con oficina, paredes blancas, suelo de madera clara, casetón y panelado
Diseño de comedor ecléctico grande con con oficina, paredes blancas, suelo de madera clara, casetón y panelado
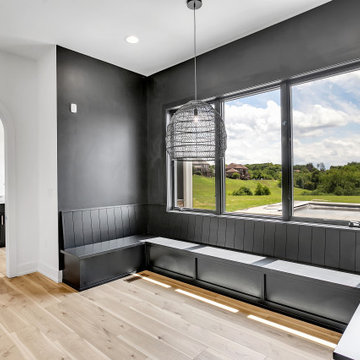
painted black breakfast nook
Modelo de comedor nórdico grande con con oficina, paredes negras, suelo vinílico, suelo marrón y panelado
Modelo de comedor nórdico grande con con oficina, paredes negras, suelo vinílico, suelo marrón y panelado
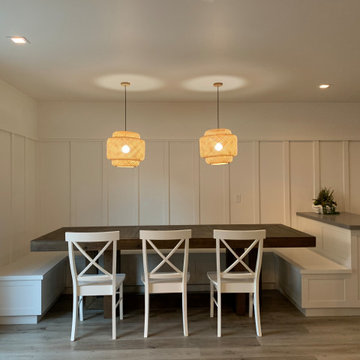
Dining room
Foto de comedor marinero pequeño con con oficina, paredes blancas, suelo vinílico, suelo beige y panelado
Foto de comedor marinero pequeño con con oficina, paredes blancas, suelo vinílico, suelo beige y panelado
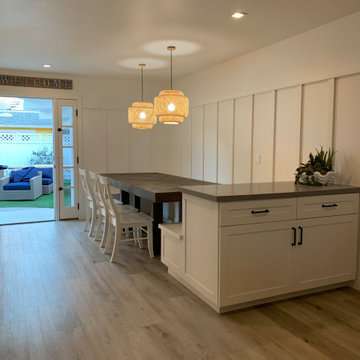
Dining room
Ejemplo de comedor costero pequeño con con oficina, paredes blancas, suelo vinílico, suelo beige y panelado
Ejemplo de comedor costero pequeño con con oficina, paredes blancas, suelo vinílico, suelo beige y panelado
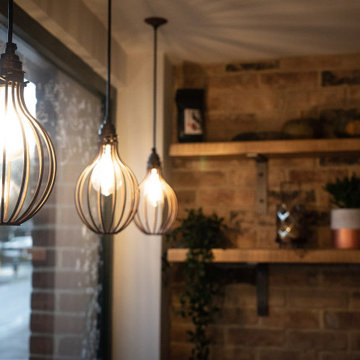
Little Kitchen Bistro
Rustic and industrial little bistro restaurant
From twee cottage tearoom to rustic and industrial French bistro. This project required a total refit and features lots of bespoke joinery by Paul. We introduced a feature wall of brickwork and Victorian paneling to complement the period of the building and gave the client cosy nooks through banquet seating and steel mesh panels.
The open kitchen and bar area demanded attractive space storage solutions like the industrial shelving positioned above the counter.
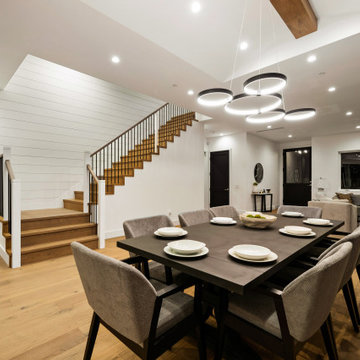
Diseño de comedor de estilo de casa de campo grande sin chimenea con con oficina, paredes multicolor y panelado
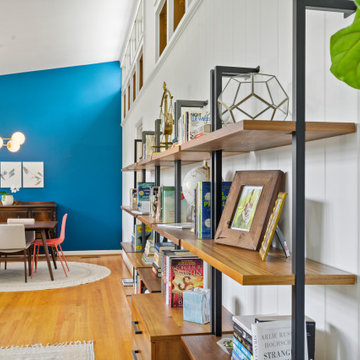
Imagen de comedor abovedado retro pequeño con con oficina, paredes azules, suelo de madera clara, suelo marrón y panelado

Having worked ten years in hospitality, I understand the challenges of restaurant operation and how smart interior design can make a huge difference in overcoming them.
This once country cottage café needed a facelift to bring it into the modern day but we honoured its already beautiful features by stripping back the lack lustre walls to expose the original brick work and constructing dark paneling to contrast.
The rustic bar was made out of 100 year old floorboards and the shelves and lighting fixtures were created using hand-soldered scaffold pipe for an industrial edge. The old front of house bar was repurposed to make bespoke banquet seating with storage, turning the high traffic hallway area from an avoid zone for couples to an enviable space for groups.
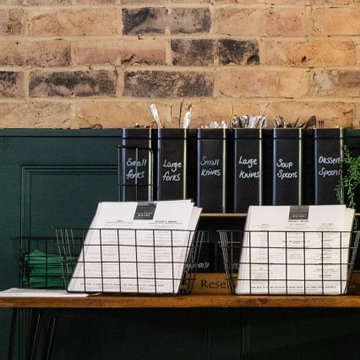
Little Kitchen Bistro
Rustic and industrial little bistro restaurant
From twee cottage tearoom to rustic and industrial French bistro. This project required a total refit and features lots of bespoke joinery by Paul. We introduced a feature wall of brickwork and Victorian paneling to complement the period of the building and gave the client cosy nooks through banquet seating and steel mesh panels.
The open kitchen and bar area demanded attractive space storage solutions like the industrial shelving positioned above the counter.
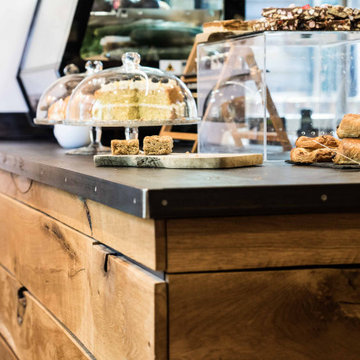
Having worked ten years in hospitality, I understand the challenges of restaurant operation and how smart interior design can make a huge difference in overcoming them.
This once country cottage café needed a facelift to bring it into the modern day but we honoured its already beautiful features by stripping back the lack lustre walls to expose the original brick work and constructing dark paneling to contrast.
The rustic bar was made out of 100 year old floorboards and the shelves and lighting fixtures were created using hand-soldered scaffold pipe for an industrial edge. The old front of house bar was repurposed to make bespoke banquet seating with storage, turning the high traffic hallway area from an avoid zone for couples to an enviable space for groups.
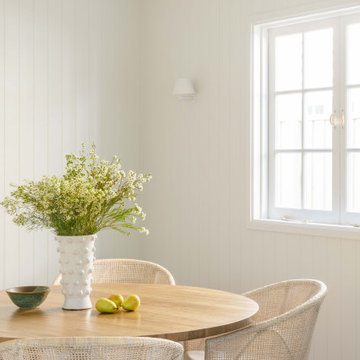
Dining Space
Ejemplo de comedor clásico renovado de tamaño medio con con oficina, paredes blancas, suelo de cemento, suelo gris y panelado
Ejemplo de comedor clásico renovado de tamaño medio con con oficina, paredes blancas, suelo de cemento, suelo gris y panelado
64 fotos de comedores con con oficina y panelado
3
