203 fotos de comedores con chimeneas suspendidas
Filtrar por
Presupuesto
Ordenar por:Popular hoy
61 - 80 de 203 fotos
Artículo 1 de 3
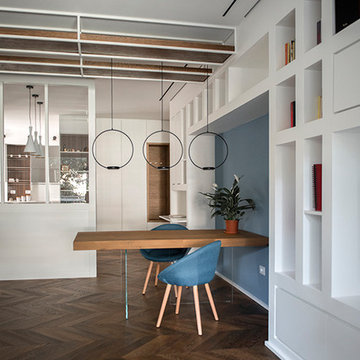
Il desiderio di un ambiente intimo e rilassante di una committenza innamorata del mare e dei viaggi ha guidato la ristrutturazione di questa residenza signorile e contemporanea. L’amore per il mare viene tradotto nelle scelte cromatiche e nell’accostamento con le calde tonalità del parquet dal colore e formato ricercato. Lo spazio non viene frazionato ma unificato con lo scopo di abbracciare in un solo sguardo tutto il living. A completare il segno architettonico sono posizionate ad hoc illuminazioni iconiche e per riscaldare ulteriormente l’atmosfera è possibile, con un gesto, accendere il bio-camino.
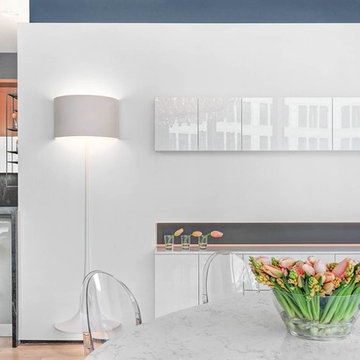
Open space dining room. We added a new wall by embedding two custom made cabinets on the wall to give a light feeling and to clear the circulation area. We have used the some indirect Led strip lights to emphasize the addition and give the illusion of lightness.
White verses the industrial Grey-Blue background gives depth to the very bright room and balances the rest of the colors surrounding the wall.
Photo Credit: Michael Hartman
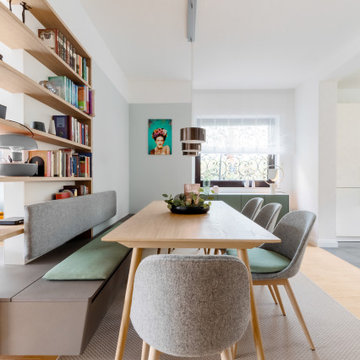
Diseño de comedor nórdico grande con paredes grises, suelo de bambú, chimeneas suspendidas, marco de chimenea de metal, suelo marrón, papel pintado y papel pintado
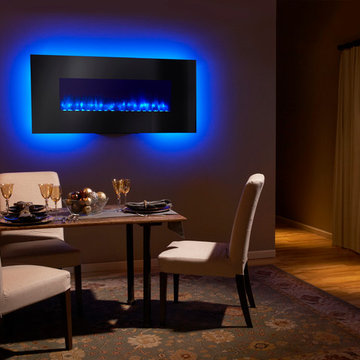
SimpliFire 58" Linear Wall Mount
Ejemplo de comedor bohemio de tamaño medio cerrado con paredes beige, suelo de madera en tonos medios, chimeneas suspendidas y marco de chimenea de metal
Ejemplo de comedor bohemio de tamaño medio cerrado con paredes beige, suelo de madera en tonos medios, chimeneas suspendidas y marco de chimenea de metal
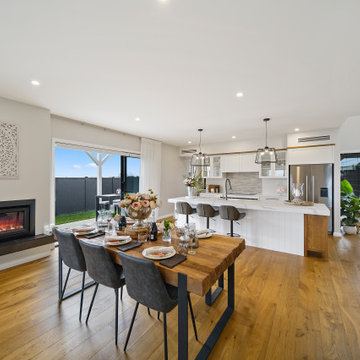
Ejemplo de comedor de cocina abovedado rústico grande con paredes blancas, suelo de madera en tonos medios, chimeneas suspendidas, marco de chimenea de baldosas y/o azulejos y suelo marrón
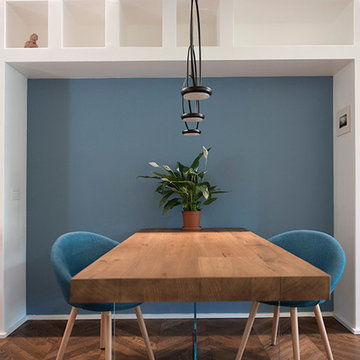
Il desiderio di un ambiente intimo e rilassante di una committenza innamorata del mare e dei viaggi ha guidato la ristrutturazione di questa residenza signorile e contemporanea. L’amore per il mare viene tradotto nelle scelte cromatiche e nell’accostamento con le calde tonalità del parquet dal colore e formato ricercato. Lo spazio non viene frazionato ma unificato con lo scopo di abbracciare in un solo sguardo tutto il living. A completare il segno architettonico sono posizionate ad hoc illuminazioni iconiche e per riscaldare ulteriormente l’atmosfera è possibile, con un gesto, accendere il bio-camino.
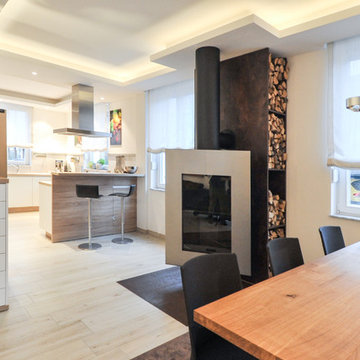
Thomas Hettwer
Ejemplo de comedor contemporáneo grande abierto con paredes blancas, suelo de madera clara, chimeneas suspendidas, marco de chimenea de metal y suelo beige
Ejemplo de comedor contemporáneo grande abierto con paredes blancas, suelo de madera clara, chimeneas suspendidas, marco de chimenea de metal y suelo beige
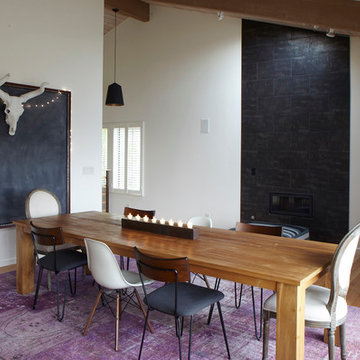
Ejemplo de comedor actual de tamaño medio cerrado con paredes blancas, suelo de bambú, chimeneas suspendidas, marco de chimenea de hormigón y suelo marrón
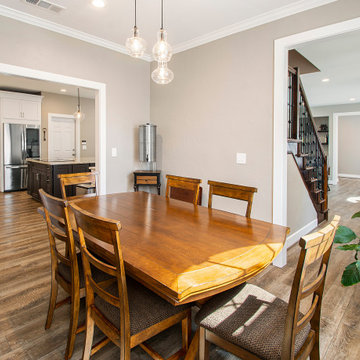
Our clients wanted to increase the size of their kitchen, which was small, in comparison to the overall size of the home. They wanted a more open livable space for the family to be able to hang out downstairs. They wanted to remove the walls downstairs in the front formal living and den making them a new large den/entering room. They also wanted to remove the powder and laundry room from the center of the kitchen, giving them more functional space in the kitchen that was completely opened up to their den. The addition was planned to be one story with a bedroom/game room (flex space), laundry room, bathroom (to serve as the on-suite to the bedroom and pool bath), and storage closet. They also wanted a larger sliding door leading out to the pool.
We demoed the entire kitchen, including the laundry room and powder bath that were in the center! The wall between the den and formal living was removed, completely opening up that space to the entry of the house. A small space was separated out from the main den area, creating a flex space for them to become a home office, sitting area, or reading nook. A beautiful fireplace was added, surrounded with slate ledger, flanked with built-in bookcases creating a focal point to the den. Behind this main open living area, is the addition. When the addition is not being utilized as a guest room, it serves as a game room for their two young boys. There is a large closet in there great for toys or additional storage. A full bath was added, which is connected to the bedroom, but also opens to the hallway so that it can be used for the pool bath.
The new laundry room is a dream come true! Not only does it have room for cabinets, but it also has space for a much-needed extra refrigerator. There is also a closet inside the laundry room for additional storage. This first-floor addition has greatly enhanced the functionality of this family’s daily lives. Previously, there was essentially only one small space for them to hang out downstairs, making it impossible for more than one conversation to be had. Now, the kids can be playing air hockey, video games, or roughhousing in the game room, while the adults can be enjoying TV in the den or cooking in the kitchen, without interruption! While living through a remodel might not be easy, the outcome definitely outweighs the struggles throughout the process.
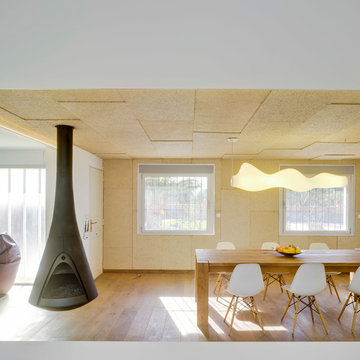
Imagen de comedor contemporáneo grande abierto con paredes multicolor, suelo de madera clara, marco de chimenea de metal y chimeneas suspendidas
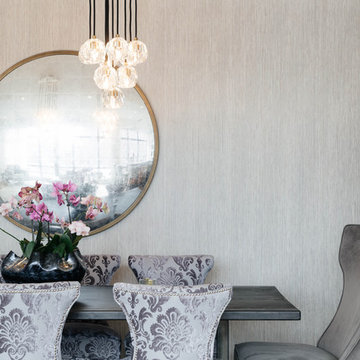
Double Boule chandeliers accented by the Philip Jefferies wallpaper. Photo Credit: Nick Glimenakis
Modelo de comedor contemporáneo de tamaño medio abierto con paredes beige, suelo de madera oscura, chimeneas suspendidas y marco de chimenea de piedra
Modelo de comedor contemporáneo de tamaño medio abierto con paredes beige, suelo de madera oscura, chimeneas suspendidas y marco de chimenea de piedra
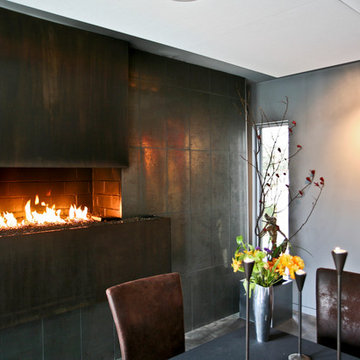
Modelo de comedor contemporáneo grande con suelo de cemento, paredes grises, marco de chimenea de metal, suelo gris y chimeneas suspendidas
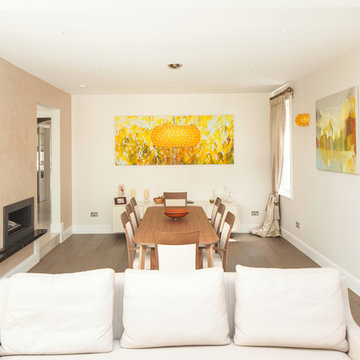
Family dining room with solid wood furniture. Photo Credit: Anthony Harrison. Paintings by Alicia Zimnickas. Interior design: Alicia Zimnickas for Amberth.
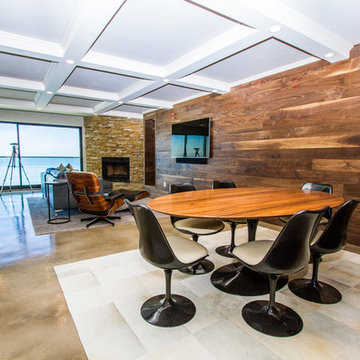
Ejemplo de comedor contemporáneo grande abierto con paredes beige, suelo de cemento, chimeneas suspendidas, marco de chimenea de piedra y suelo marrón
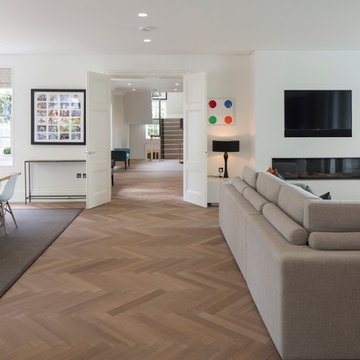
Modelo de comedor de cocina clásico grande con paredes blancas, suelo de madera en tonos medios, chimeneas suspendidas, marco de chimenea de yeso y suelo marrón
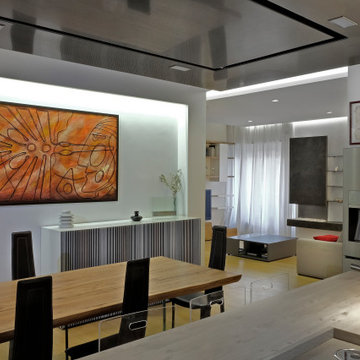
Foto de comedor de cocina contemporáneo de tamaño medio con paredes blancas, suelo de madera clara, chimeneas suspendidas, marco de chimenea de hormigón y suelo beige
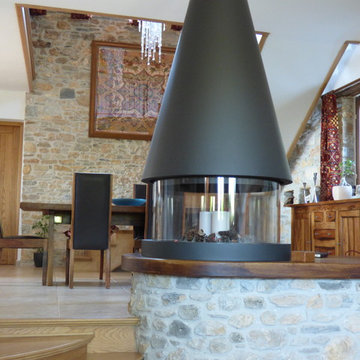
Wooden steps leading from living area, 360 degree fireplace and traditional wall hanging.
Jo Allright
Diseño de comedor de cocina rústico de tamaño medio con paredes beige, suelo de baldosas de cerámica, marco de chimenea de madera y chimeneas suspendidas
Diseño de comedor de cocina rústico de tamaño medio con paredes beige, suelo de baldosas de cerámica, marco de chimenea de madera y chimeneas suspendidas
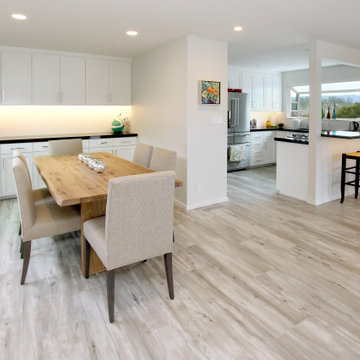
Ejemplo de comedor de cocina minimalista grande con paredes blancas, suelo de baldosas de porcelana, chimeneas suspendidas, marco de chimenea de baldosas y/o azulejos y suelo gris
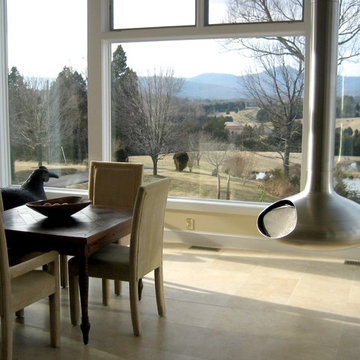
Ruth Ellen Outlaw
This addition of studio and breakfast room overlooks a pond and the Blue Ridge Mountains beyond. The owner integrated antique doors and other pieces from her travels abroad into the design.
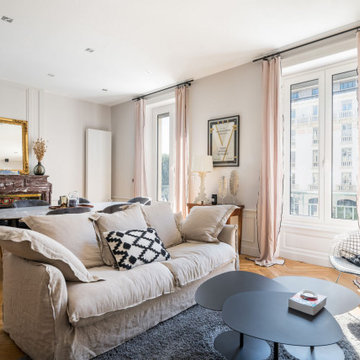
Ejemplo de comedor tradicional renovado de tamaño medio con paredes beige, suelo de madera clara, chimeneas suspendidas, marco de chimenea de piedra y boiserie
203 fotos de comedores con chimeneas suspendidas
4