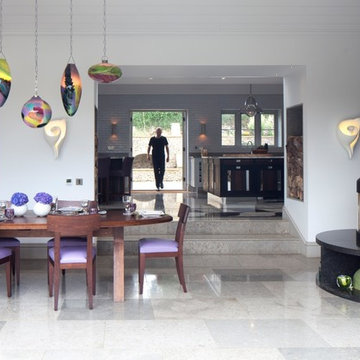598 fotos de comedores con chimeneas suspendidas
Filtrar por
Presupuesto
Ordenar por:Popular hoy
201 - 220 de 598 fotos
Artículo 1 de 2
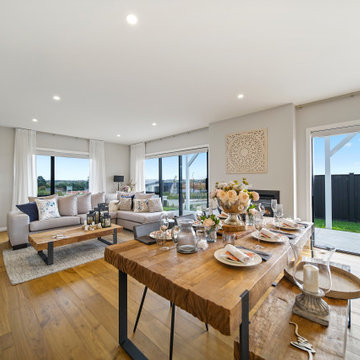
Modelo de comedor de cocina abovedado rústico grande con paredes blancas, suelo de madera en tonos medios, chimeneas suspendidas, marco de chimenea de baldosas y/o azulejos y suelo marrón
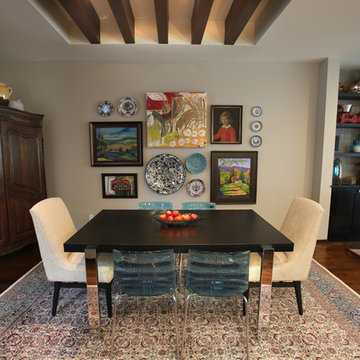
room2improve worked with the clients in this Birmingham Michigan home for about a year. The client went room by room. The rugs and the armoire were existing, and the client wanted to incorporate them into a more eclectic and contemporary look. Through our consultation services, they achieved what they wanted without the long term commitments and service fees of some interior design firms. They wanted floor plans, art and accessory ideas, some new furnitures, wall colors, wallpaper ideas, and built-in ideas.
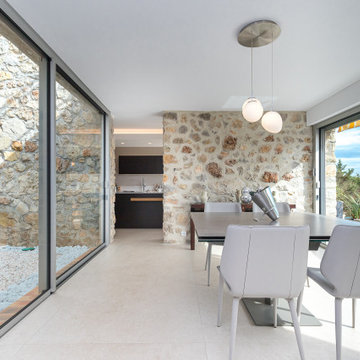
Foto de comedor contemporáneo grande con paredes blancas, suelo de baldosas de cerámica, chimeneas suspendidas, marco de chimenea de madera, suelo beige y ladrillo
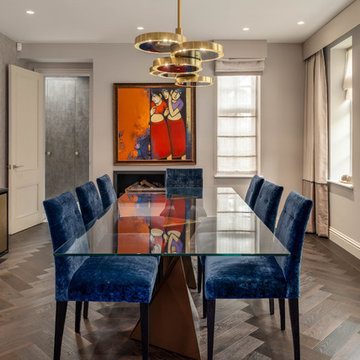
The glass dining table has two bronze and brass triangular pedestals. The sideboard in metal and brass doors appears to float against the textured metallic wallpaper.
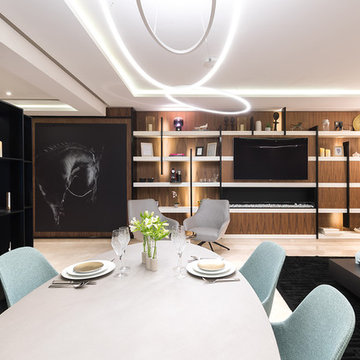
Karim Tibari Photography
Modelo de comedor clásico renovado grande abierto con paredes marrones, suelo de mármol, chimeneas suspendidas, marco de chimenea de madera y suelo beige
Modelo de comedor clásico renovado grande abierto con paredes marrones, suelo de mármol, chimeneas suspendidas, marco de chimenea de madera y suelo beige
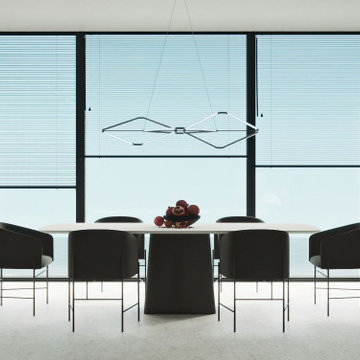
Diseño de comedor contemporáneo grande abierto con paredes blancas, suelo de cemento, chimeneas suspendidas, marco de chimenea de metal y suelo gris
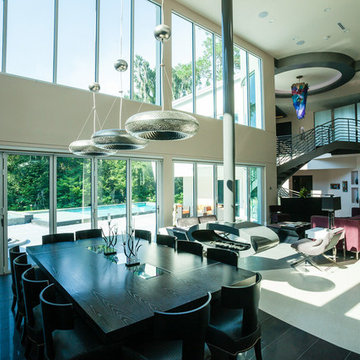
Photography by Chris Redd
Modelo de comedor contemporáneo de tamaño medio abierto con paredes beige, suelo de baldosas de porcelana, marco de chimenea de metal y chimeneas suspendidas
Modelo de comedor contemporáneo de tamaño medio abierto con paredes beige, suelo de baldosas de porcelana, marco de chimenea de metal y chimeneas suspendidas
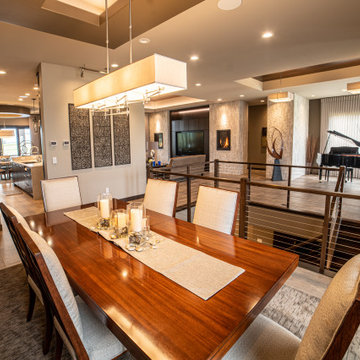
Diseño de comedor abierto con paredes beige, suelo de baldosas de porcelana, chimeneas suspendidas, piedra de revestimiento, suelo beige y madera
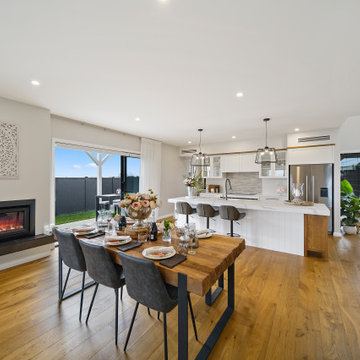
Ejemplo de comedor de cocina abovedado rústico grande con paredes blancas, suelo de madera en tonos medios, chimeneas suspendidas, marco de chimenea de baldosas y/o azulejos y suelo marrón
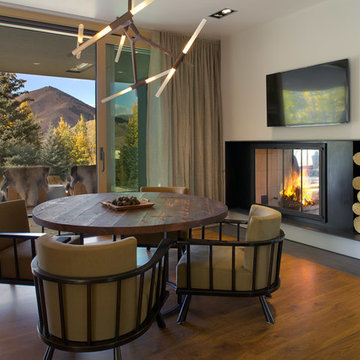
Josh Wells
Foto de comedor contemporáneo grande con paredes blancas, suelo de madera en tonos medios, chimeneas suspendidas, marco de chimenea de metal y suelo marrón
Foto de comedor contemporáneo grande con paredes blancas, suelo de madera en tonos medios, chimeneas suspendidas, marco de chimenea de metal y suelo marrón
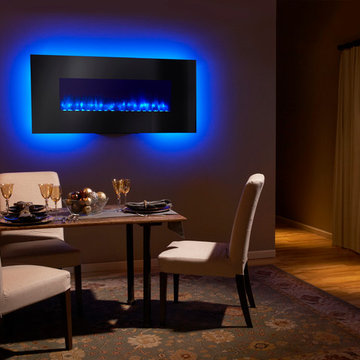
SimpliFire 58" Linear Wall Mount
Ejemplo de comedor bohemio de tamaño medio cerrado con paredes beige, suelo de madera en tonos medios, chimeneas suspendidas y marco de chimenea de metal
Ejemplo de comedor bohemio de tamaño medio cerrado con paredes beige, suelo de madera en tonos medios, chimeneas suspendidas y marco de chimenea de metal
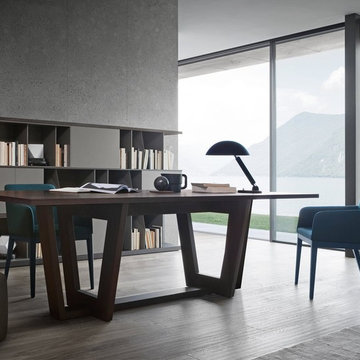
Bei dem Namen Candy denk man zunächst an zuckersüße Bonbons, meist knallbunt und lecker.
Dabei ist der Novamobili Sessel Candy aber vor allem eines: sehr elegant.
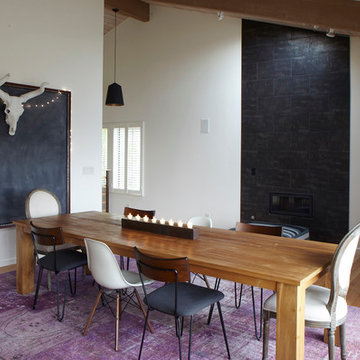
Ejemplo de comedor actual de tamaño medio cerrado con paredes blancas, suelo de bambú, chimeneas suspendidas, marco de chimenea de hormigón y suelo marrón

Our clients wanted to increase the size of their kitchen, which was small, in comparison to the overall size of the home. They wanted a more open livable space for the family to be able to hang out downstairs. They wanted to remove the walls downstairs in the front formal living and den making them a new large den/entering room. They also wanted to remove the powder and laundry room from the center of the kitchen, giving them more functional space in the kitchen that was completely opened up to their den. The addition was planned to be one story with a bedroom/game room (flex space), laundry room, bathroom (to serve as the on-suite to the bedroom and pool bath), and storage closet. They also wanted a larger sliding door leading out to the pool.
We demoed the entire kitchen, including the laundry room and powder bath that were in the center! The wall between the den and formal living was removed, completely opening up that space to the entry of the house. A small space was separated out from the main den area, creating a flex space for them to become a home office, sitting area, or reading nook. A beautiful fireplace was added, surrounded with slate ledger, flanked with built-in bookcases creating a focal point to the den. Behind this main open living area, is the addition. When the addition is not being utilized as a guest room, it serves as a game room for their two young boys. There is a large closet in there great for toys or additional storage. A full bath was added, which is connected to the bedroom, but also opens to the hallway so that it can be used for the pool bath.
The new laundry room is a dream come true! Not only does it have room for cabinets, but it also has space for a much-needed extra refrigerator. There is also a closet inside the laundry room for additional storage. This first-floor addition has greatly enhanced the functionality of this family’s daily lives. Previously, there was essentially only one small space for them to hang out downstairs, making it impossible for more than one conversation to be had. Now, the kids can be playing air hockey, video games, or roughhousing in the game room, while the adults can be enjoying TV in the den or cooking in the kitchen, without interruption! While living through a remodel might not be easy, the outcome definitely outweighs the struggles throughout the process.
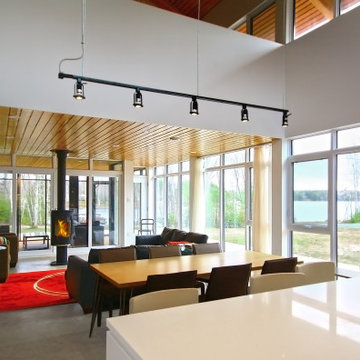
Ejemplo de comedor moderno abierto con paredes blancas, suelo de cemento, chimeneas suspendidas y suelo gris
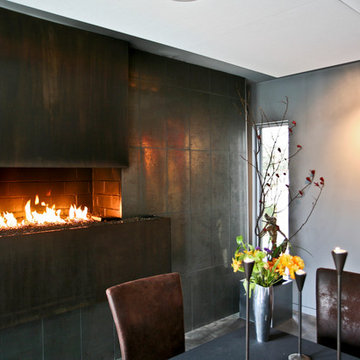
Modelo de comedor contemporáneo grande con suelo de cemento, paredes grises, marco de chimenea de metal, suelo gris y chimeneas suspendidas
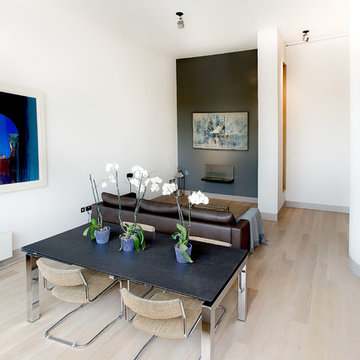
Diseño de comedor contemporáneo grande con paredes grises, suelo de madera clara, chimeneas suspendidas y marco de chimenea de metal
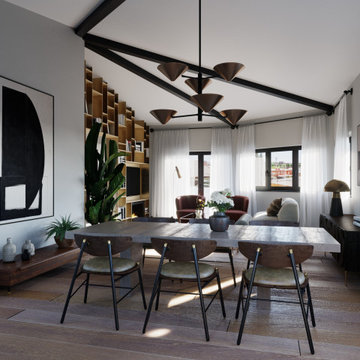
Foto de comedor contemporáneo grande con paredes blancas, suelo de madera oscura, chimeneas suspendidas, marco de chimenea de metal y vigas vistas
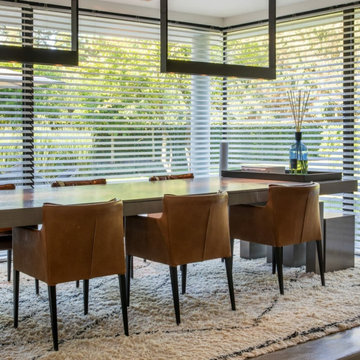
Nice balance between privacy and stilish interior
Modelo de comedor actual grande con paredes blancas, suelo de cemento, chimeneas suspendidas, marco de chimenea de madera y suelo gris
Modelo de comedor actual grande con paredes blancas, suelo de cemento, chimeneas suspendidas, marco de chimenea de madera y suelo gris
598 fotos de comedores con chimeneas suspendidas
11
