2.639 fotos de comedores con chimeneas suspendidas y chimenea lineal
Filtrar por
Presupuesto
Ordenar por:Popular hoy
1 - 20 de 2639 fotos
Artículo 1 de 3

Dining room and main hallway. Modern fireplace wall has herringbone tile pattern and custom wood shelving. The main hall has custom wood trusses that bring the feel of the 16' tall ceilings down to earth. The steel dining table is 4' x 10' and was built specially for the space.

Wall colour: Grey Moss #234 by Little Greene | Chandelier is the large Rex pendant by Timothy Oulton | Joinery by Luxe Projects London
Imagen de comedor tradicional renovado grande abierto con paredes grises, suelo de madera oscura, chimeneas suspendidas, marco de chimenea de piedra, suelo marrón, casetón, panelado y cortinas
Imagen de comedor tradicional renovado grande abierto con paredes grises, suelo de madera oscura, chimeneas suspendidas, marco de chimenea de piedra, suelo marrón, casetón, panelado y cortinas
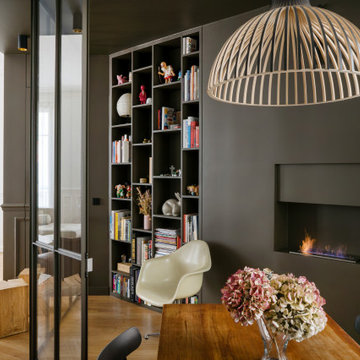
Ejemplo de comedor contemporáneo con con oficina, paredes negras, suelo de madera en tonos medios, chimenea lineal y suelo marrón

Imagen de comedor contemporáneo abierto con paredes blancas, suelo de cemento, chimenea lineal, marco de chimenea de baldosas y/o azulejos y suelo gris

Modelo de comedor contemporáneo abierto con paredes blancas, chimenea lineal y marco de chimenea de piedra

Designer, Kapan Shipman, created two contemporary fireplaces and unique built-in displays in this historic Andersonville home. The living room cleverly uses the unique angled space to house a sleek stone and wood fireplace with built in shelving and wall-mounted tv. We also custom built a vertical built-in closet at the back entryway as a mini mudroom for extra storage at the door. In the open-concept dining room, a gorgeous white stone gas fireplace is the focal point with a built-in credenza buffet for the dining area. At the front entryway, Kapan designed one of our most unique built ins with floor-to-ceiling wood beams anchoring white pedestal boxes for display. Another beauty is the industrial chic stairwell combining steel wire and a dark reclaimed wood bannister.

Imagen de comedor blanco tradicional renovado abierto con paredes blancas, suelo de madera en tonos medios, chimenea lineal y suelo marrón

The room was used as a home office, by opening the kitchen onto it, we've created a warm and inviting space, where the family loves gathering.
Modelo de comedor contemporáneo grande cerrado con paredes azules, suelo de madera clara, chimeneas suspendidas, marco de chimenea de piedra, suelo beige y casetón
Modelo de comedor contemporáneo grande cerrado con paredes azules, suelo de madera clara, chimeneas suspendidas, marco de chimenea de piedra, suelo beige y casetón

We designed and renovated a Mid-Century Modern home into an ADA compliant home with an open floor plan and updated feel. We incorporated many of the homes original details while modernizing them. We converted the existing two car garage into a master suite and walk in closet, designing a master bathroom with an ADA vanity and curb-less shower. We redesigned the existing living room fireplace creating an artistic focal point in the room. The project came with its share of challenges which we were able to creatively solve, resulting in what our homeowners feel is their first and forever home.
This beautiful home won three design awards:
• Pro Remodeler Design Award – 2019 Platinum Award for Universal/Better Living Design
• Chrysalis Award – 2019 Regional Award for Residential Universal Design
• Qualified Remodeler Master Design Awards – 2019 Bronze Award for Universal Design
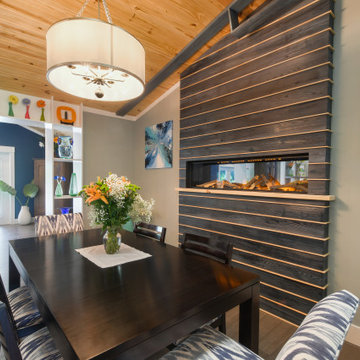
Five foot electric fireplace inset into the wall. Surrounded by textured pine, stained dark blue. Each piece is separated by thin pine molding to tie into the natural wood ceiling.

This sophisticated luxurious contemporary transitional dining area features custom-made adjustable maple wood table with brass finishes, velvet upholstery treatment chairs with detailed welts in contrast colors, grasscloth wallcovering, gold chandeliers and champagne architectural design details.
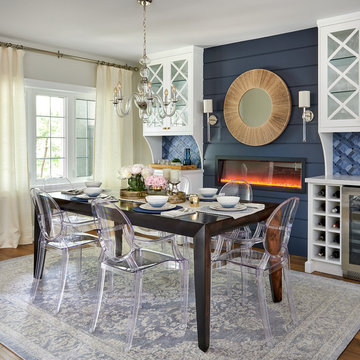
Combined dining/bar area with an electric style showcasing a blue colour palette.
Modelo de comedor costero de tamaño medio con paredes blancas, suelo de madera en tonos medios, chimenea lineal y suelo marrón
Modelo de comedor costero de tamaño medio con paredes blancas, suelo de madera en tonos medios, chimenea lineal y suelo marrón
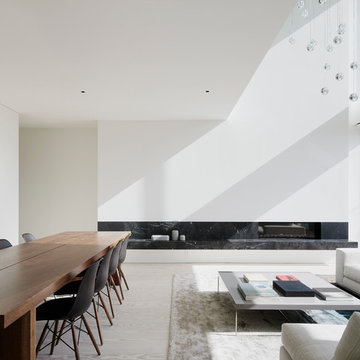
Modelo de comedor minimalista de tamaño medio abierto con paredes blancas, suelo de madera clara, chimenea lineal y marco de chimenea de piedra
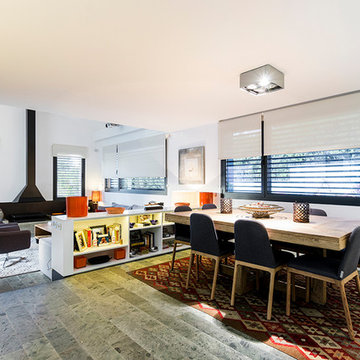
Andres Arranz Pinto,
Ejemplo de comedor contemporáneo de tamaño medio abierto con paredes blancas y chimeneas suspendidas
Ejemplo de comedor contemporáneo de tamaño medio abierto con paredes blancas y chimeneas suspendidas
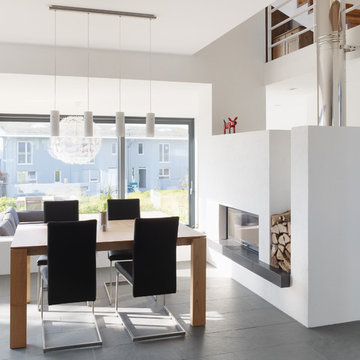
Fotograf: Dipl.-Ing. Stephan Baumann
Modelo de comedor actual de tamaño medio abierto con chimenea lineal, paredes blancas, suelo de pizarra y marco de chimenea de yeso
Modelo de comedor actual de tamaño medio abierto con chimenea lineal, paredes blancas, suelo de pizarra y marco de chimenea de yeso
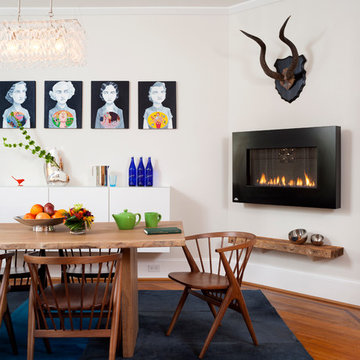
Stacy Zarin Goldberg
Modelo de comedor vintage grande abierto con paredes blancas, suelo de madera en tonos medios, marco de chimenea de metal, chimenea lineal y suelo marrón
Modelo de comedor vintage grande abierto con paredes blancas, suelo de madera en tonos medios, marco de chimenea de metal, chimenea lineal y suelo marrón
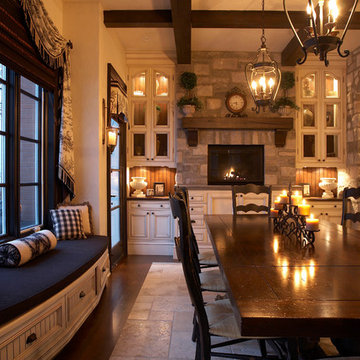
This traditional kitchen breakfast area features a window seat, stone wall and arch, wood beams and a raised fireplace.
Ejemplo de comedor tradicional grande con paredes beige, suelo de baldosas de cerámica, marco de chimenea de piedra y chimenea lineal
Ejemplo de comedor tradicional grande con paredes beige, suelo de baldosas de cerámica, marco de chimenea de piedra y chimenea lineal
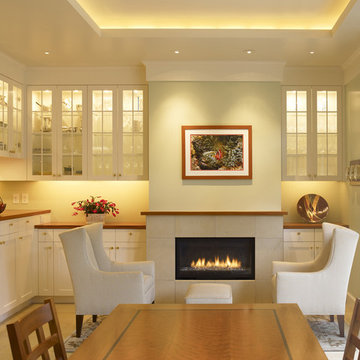
Photographer: John Sutton
Imagen de comedor clásico con paredes beige y chimenea lineal
Imagen de comedor clásico con paredes beige y chimenea lineal
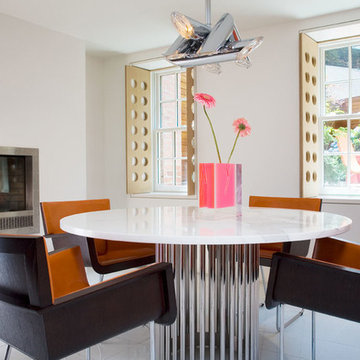
"Revival” implies a retread of an old idea—not our interests at Axis Mundi. So when renovating an 1840s Greek Revival brownstone, subversion was on our minds. The landmarked exterior remains unchanged, as does the residence’s unalterable 19-foot width. Inside, however, a pristine white space forms a backdrop for art by Warhol, Basquiat and Haring, as well as intriguing furnishings drawn from the continuum of modern design—pieces by Dalí and Gaudí, Patrick Naggar and Poltrona Frau, Armani and Versace. The architectural envelope references iconic 20th-century figures and genres: Jean Prouvé-like shutters in the kitchen, an industrial-chic bronze staircase and a ground-floor screen employing cast glass salvaged from Gio Ponti’s 1950s design for Alitalia’s Fifth Avenue showroom (paired with mercury mirror and set within a bronze grid). Unable to resist a bit of our usual wit, Greek allusions appear in a dining room fireplace that reimagines classicism in a contemporary fashion and lampshades that slyly recall the drapery of Greek sculpture.
Size: 2,550 sq. ft.
Design Team: John Beckmann and Richard Rosenbloom
Photography: Adriana Bufi, Andrew Garn, and Annie Schlecter
Contractor: Stern Projects
© Axis Mundi Design LLC.
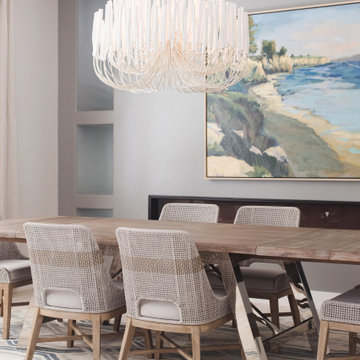
Ejemplo de comedor contemporáneo de tamaño medio abierto con paredes grises, suelo beige, chimenea lineal y marco de chimenea de yeso
2.639 fotos de comedores con chimeneas suspendidas y chimenea lineal
1