2.112 fotos de comedores con chimenea de esquina y chimeneas suspendidas
Filtrar por
Presupuesto
Ordenar por:Popular hoy
21 - 40 de 2112 fotos
Artículo 1 de 3
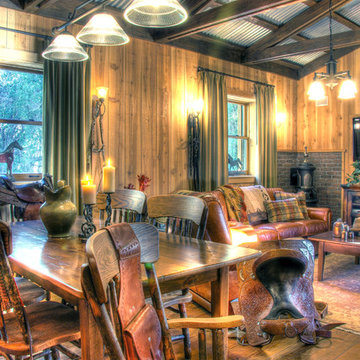
Horse groom's cottage with exposed wood beamed ceiling. Corrigated metal roof
The Multiple Ranch and Mountain Homes are shown in this project catalog: from Camarillo horse ranches to Lake Tahoe ski lodges. Featuring rock walls and fireplaces with decorative wrought iron doors, stained wood trusses and hand scraped beams. Rustic designs give a warm lodge feel to these large ski resort homes and cattle ranches. Pine plank or slate and stone flooring with custom old world wrought iron lighting, leather furniture and handmade, scraped wood dining tables give a warmth to the hard use of these homes, some of which are on working farms and orchards. Antique and new custom upholstery, covered in velvet with deep rich tones and hand knotted rugs in the bedrooms give a softness and warmth so comfortable and livable. In the kitchen, range hoods provide beautiful points of interest, from hammered copper, steel, and wood. Unique stone mosaic, custom painted tile and stone backsplash in the kitchen and baths.
designed by Maraya Interior Design. From their beautiful resort town of Ojai, they serve clients in Montecito, Hope Ranch, Malibu, Westlake and Calabasas, across the tri-county areas of Santa Barbara, Ventura and Los Angeles, south to Hidden Hills- north through Solvang and more.

Imagen de comedor rústico extra grande abierto con suelo de madera en tonos medios, chimeneas suspendidas, marco de chimenea de hormigón y madera

Роскошная столовая зона с обеденным столом на 8 персон, при желании можно добавить еще два кресла.
Ejemplo de comedor de cocina abovedado tradicional grande con paredes beige, suelo de madera en tonos medios, chimeneas suspendidas, marco de chimenea de baldosas y/o azulejos y suelo marrón
Ejemplo de comedor de cocina abovedado tradicional grande con paredes beige, suelo de madera en tonos medios, chimeneas suspendidas, marco de chimenea de baldosas y/o azulejos y suelo marrón
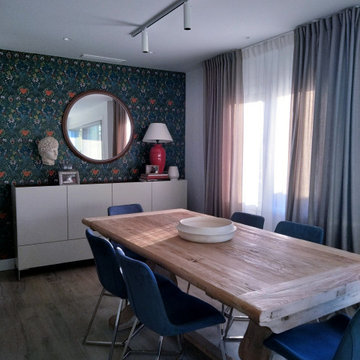
Zona de comedor enmarcada con el papel pintado. Destaca en este espacio tan iluminado la estupenda mesa de madera.
Modelo de comedor de cocina actual grande con paredes azules, suelo de madera en tonos medios, chimeneas suspendidas y marco de chimenea de metal
Modelo de comedor de cocina actual grande con paredes azules, suelo de madera en tonos medios, chimeneas suspendidas y marco de chimenea de metal
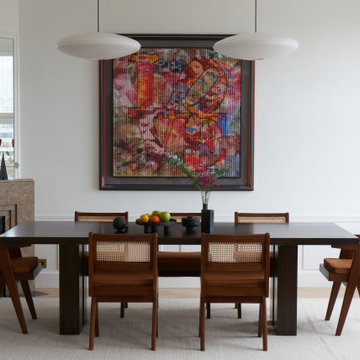
Rénovation complète d'un appartement familial de 210 m² aux touches art-déco. L'appartement a fait l'objet d'une refonte complète afin de convenir aux besoins d'une famille Parisienne.

Modelo de comedor moderno de tamaño medio abierto con paredes blancas, suelo de madera clara, chimenea de esquina y marco de chimenea de yeso

This timeless contemporary open concept kitchen/dining room was designed for a family that loves to entertain. This family hosts all holiday parties. They wanted the open concept to allow for cooking & talking, eating & talking, and to include anyone sitting outside to join in on the conversation & laughs too. In this space, you will also see the dining room, & full pool/guest bathroom. The fireplace includes a natural stone veneer to give the dining room texture & an intimate atmosphere. The tile floor is classic and brings texture & depth to the space.
JL Interiors is a LA-based creative/diverse firm that specializes in residential interiors. JL Interiors empowers homeowners to design their dream home that they can be proud of! The design isn’t just about making things beautiful; it’s also about making things work beautifully. Contact us for a free consultation Hello@JLinteriors.design _ 310.390.6849_ www.JLinteriors.design
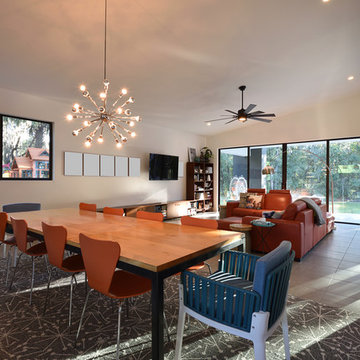
Design Styles Architecture
Imagen de comedor minimalista grande con paredes beige, suelo de baldosas de porcelana, chimeneas suspendidas, marco de chimenea de piedra y suelo gris
Imagen de comedor minimalista grande con paredes beige, suelo de baldosas de porcelana, chimeneas suspendidas, marco de chimenea de piedra y suelo gris
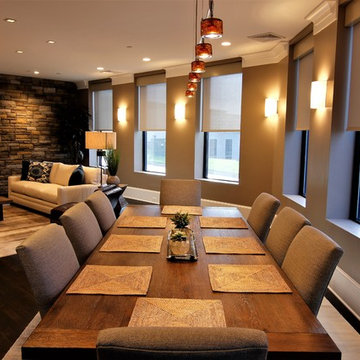
Modelo de comedor de cocina minimalista de tamaño medio con paredes marrones, suelo de madera oscura, chimeneas suspendidas, marco de chimenea de piedra y suelo marrón
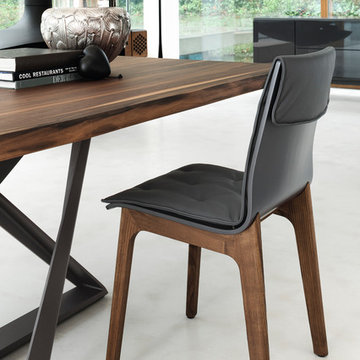
In 1963, Alessandro and Giancarlo Bontempi began to lay the foundation for what would become Bontempi Casa, one of the finest Italian design firms in the world today. The two were already recognized as talented Italian designers, known specifically for their innovative, award-winning interpretations of tables and chairs. Since the 1980s, Bontempi Casa has offered a wide range of modern furniture, but chairs remain the stars of the company’s collection. The room service 360° collection of Bontempi Casa chairs includes the best of the best.
Welcome to room service 360°, the premier destination for the world’s finest modern furniture. As an authorized dealer of the most respected furniture manufacturers in Europe, room service 360° is uniquely positioned to offer the most complete, most comprehensive and most exclusive collections of custom contemporary and modern furniture available on the market today. From world renowned designers at Bonaldo, Cattelan Italia, Fiam Italia, Foscarini, Gamma Arredamenti, Pianca, Presotto Italia, Tonelli and Tonin Casa, only the finest Italian furniture collections are represented at room service 360°.
On our website you will find the latest collections from top European contemporary/modern furniture designers, leading Italian furniture manufacturers and many exclusive products. We are also proud and excited to offer our interior design blog as an ongoing resource for design fanatics, curious souls and anyone who is looking to be inspired.
In our Philadelphia showroom we carefully select our products and change them frequently to provide our customers with the best possible mix through which they can envision their room’s décor and their life. This is the reason why many of our customers (thank you all!!!) travel for hours, and some fly to our store. This is the reason why we have earned the privilege to be the starting point for modern living for many of you.
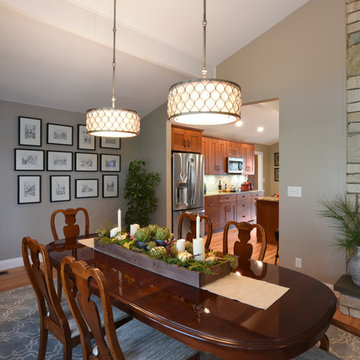
Foto de comedor tradicional grande abierto con paredes grises, suelo de madera clara, chimenea de esquina, marco de chimenea de piedra y suelo beige
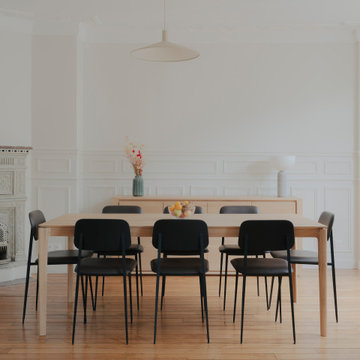
Diseño de comedor minimalista con paredes blancas, suelo de madera clara, chimenea de esquina, suelo beige y boiserie

Removed Wall separating the living, and dining room. Installed Gas fireplace, with limestone facade.
Ejemplo de comedor moderno grande abierto con paredes grises, suelo vinílico, chimenea de esquina, marco de chimenea de piedra y suelo gris
Ejemplo de comedor moderno grande abierto con paredes grises, suelo vinílico, chimenea de esquina, marco de chimenea de piedra y suelo gris
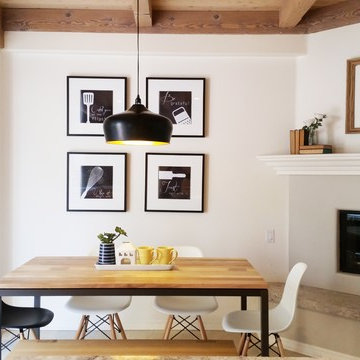
Diseño de comedor nórdico de tamaño medio cerrado con suelo de baldosas de cerámica, paredes blancas, chimenea de esquina y marco de chimenea de yeso
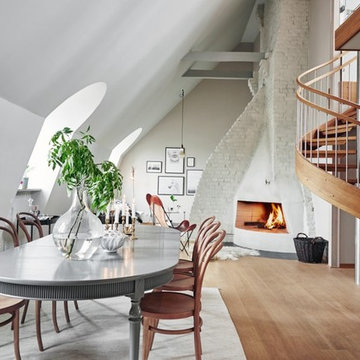
Foto de comedor ecléctico grande abierto con suelo de madera clara, paredes blancas, chimenea de esquina y marco de chimenea de yeso
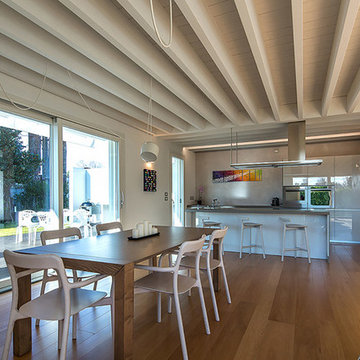
Il pranzo e la cucina si fondono in un continuo.
Diseño de comedor contemporáneo de tamaño medio abierto con paredes blancas, suelo de madera pintada, chimeneas suspendidas, marco de chimenea de yeso y suelo marrón
Diseño de comedor contemporáneo de tamaño medio abierto con paredes blancas, suelo de madera pintada, chimeneas suspendidas, marco de chimenea de yeso y suelo marrón
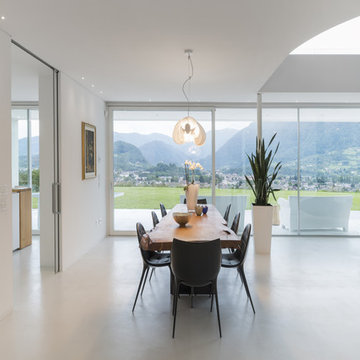
Posta sulla sommità di una collina, in un contesto paesaggistico magico ai piedi del Parco Nazionale delle Dolomiti Bellunesi e forte di una fantastica vista a 360° sul territorio circostante, sorge "House 126”, oggetto architettonico realizzato dell’architetto Marco Casagrande.
Una residenza, questa, che prende vita dalla volontà di creare un “nido” che avrebbe dovuto proteggere, emozionare, commuovere e donare benessere ad una Famiglia il cui nucleo è formato da quattro componenti.
In questa splendida residenza la domotica Vimar, grazie ad una tecnologia tanto sofisticata quanto semplice da utilizzare, è in grado di far interagire tra loro molteplici funzioni (efficienza energetica, sicurezza, comfort e controllo) che sono così integrate in un'unica tecnologia.
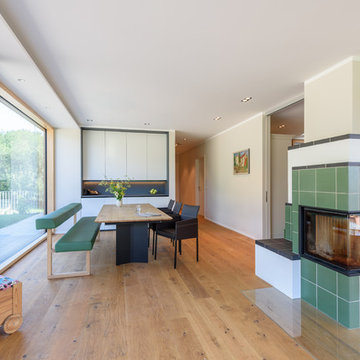
Foto de comedor contemporáneo de tamaño medio abierto con paredes beige, suelo de madera en tonos medios, chimenea de esquina, marco de chimenea de baldosas y/o azulejos y suelo marrón
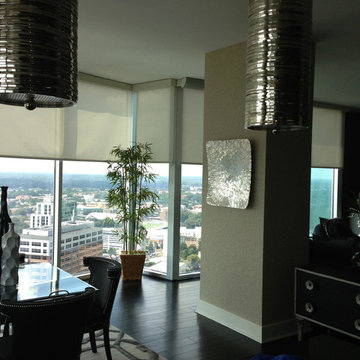
Foto de comedor contemporáneo de tamaño medio abierto con suelo de madera oscura, suelo marrón, paredes blancas y chimeneas suspendidas
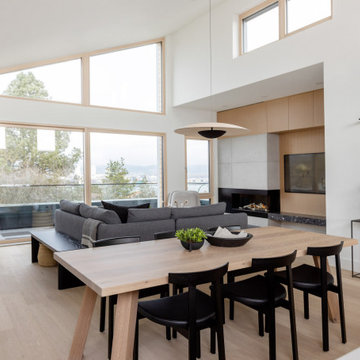
Diseño de comedor escandinavo de tamaño medio abierto con paredes blancas, suelo de madera clara, chimeneas suspendidas, marco de chimenea de hormigón y suelo beige
2.112 fotos de comedores con chimenea de esquina y chimeneas suspendidas
2