2.112 fotos de comedores con chimenea de esquina y chimeneas suspendidas
Filtrar por
Presupuesto
Ordenar por:Popular hoy
121 - 140 de 2112 fotos
Artículo 1 de 3
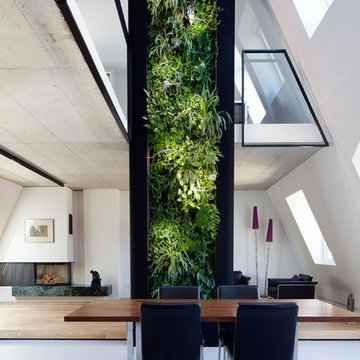
Foto: Caroline Sieg
Imagen de comedor minimalista con paredes blancas, chimenea de esquina y suelo gris
Imagen de comedor minimalista con paredes blancas, chimenea de esquina y suelo gris

Offenes, mittelgroßes modernes Esszimmer / Wohnzimmer mit Sichtbetonwänden und hellgrauem Boden in Betonoptik. Kamin als Trennelement zu kleiner Bibliothek.
Fotograf: Ralf Dieter Bischoff
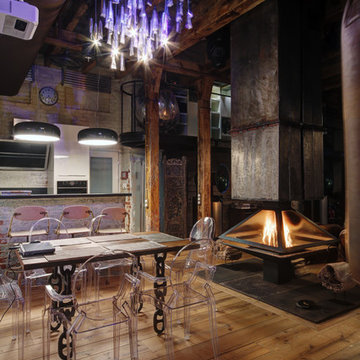
автор проекта - Лев Луговской / Lev Lugovskoy
фотограф - Леонид Черноус / Leonid Chernous
Diseño de comedor urbano con chimeneas suspendidas
Diseño de comedor urbano con chimeneas suspendidas
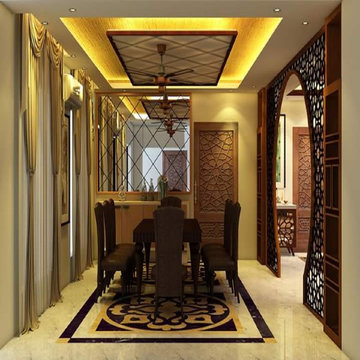
Firstly, I believe having a place that cultivates creativity, fosters synergy, promotes teamwork, and inspires all folks that reside in it. One of these dynamic office interior paintings surroundings may be the important thing to attain and even surpassing, your employer’s targets. So, we are a reliable and modern workplace interior design organization in Bangladesh that will comprehend your aspiration to attain corporation dynamics.
Cubic interior design Bd Having a properly-designed workplace brings out the exceptional on your human beings, as it caters to all their personal and expert wishes. Their abilities become completely realized, which means that maximum productiveness on your enterprise. So, it’s well worth considering workplace area protection for the betterment of the organization’s environment.
At Cubic interior design, we understand the above matters absolutely, layout and build workplace space interior design and renovation in Bangladesh. Office interior design & maintenance offerings were our specializations for years, even more, we’re confident to ensure the excellent feasible service for you.
Sooner or later, Our space making plans experts create revolutionary & inspiring trading office indoor layout in Bangladesh, we’re proud of our capability to help clients from initial indoors layout formation via whole commercial office interior design in Dhaka and throughout Bangladesh.

The existing great room got some major updates as well to ensure that the adjacent space was stylistically cohesive. The upgrades include new/reconfigured windows and trim, a dramatic fireplace makeover, new hardwood floors, and a flexible dining room area. Similar finishes were repeated here with brass sconces, a craftsman style fireplace mantle, and the same honed marble for the fireplace hearth and surround.
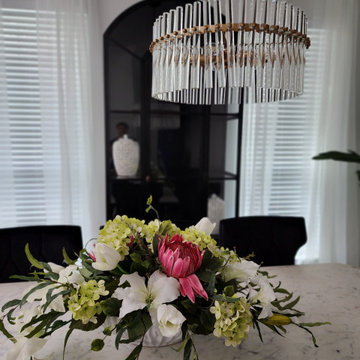
This dated formal dining and living room got a new modern glam look with our design. We brought in all new furniture, artwork, curtains, accent lighting, blinds, accent decor, rugs, and custom floral arrangements. We also painted the hand rail, newel posts, and bottom step in Limousine Leather by Behr as well as the hearth, mantle and surround of the fireplace. This space feels fresh,, elegant and modern now with the design we did.
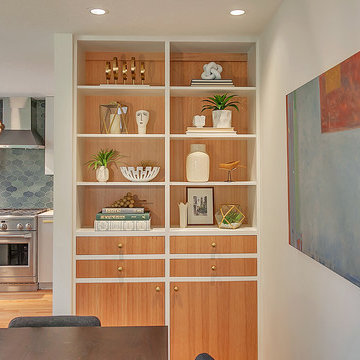
HomeStar Video Tours
Diseño de comedor retro de tamaño medio abierto con paredes grises, suelo de madera clara, chimenea de esquina y marco de chimenea de ladrillo
Diseño de comedor retro de tamaño medio abierto con paredes grises, suelo de madera clara, chimenea de esquina y marco de chimenea de ladrillo
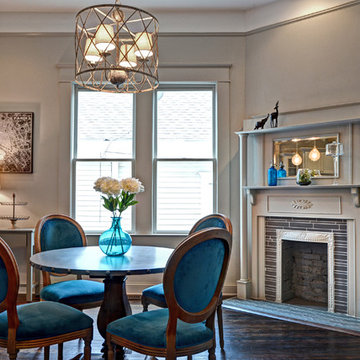
Tone on tone palette is one of the features of this dining room. The moulding is the same gray color as the walls. Fireplace is also the same color creating a warm, soft, inviting room next to the open kitchen. Dark stained original heart of pine flooring anchors the look.
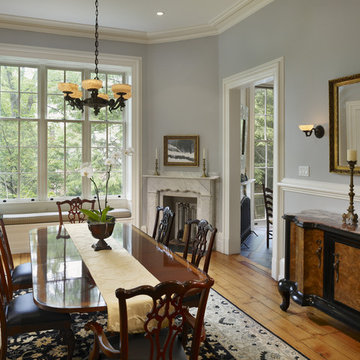
Photography: Barry Halkin
Diseño de comedor clásico con chimenea de esquina y paredes grises
Diseño de comedor clásico con chimenea de esquina y paredes grises

Ejemplo de comedor de cocina moderno extra grande con paredes marrones, moqueta, chimeneas suspendidas, marco de chimenea de piedra, suelo multicolor, madera y madera
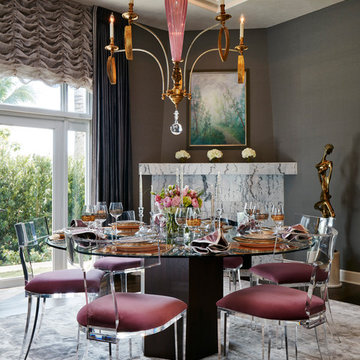
Modelo de comedor contemporáneo de tamaño medio cerrado con paredes grises, moqueta, chimenea de esquina, suelo gris y marco de chimenea de piedra

Open concept dining area! The hanging fire place makes the space feel cozy and inviting but still keeping with the clean lines!
Diseño de comedor actual abierto con paredes grises, suelo de cemento y chimeneas suspendidas
Diseño de comedor actual abierto con paredes grises, suelo de cemento y chimeneas suspendidas

Photo: Rikki Snyder © 2014 Houzz
Modelo de comedor bohemio abierto con paredes blancas, suelo de madera clara, chimenea de esquina y marco de chimenea de ladrillo
Modelo de comedor bohemio abierto con paredes blancas, suelo de madera clara, chimenea de esquina y marco de chimenea de ladrillo
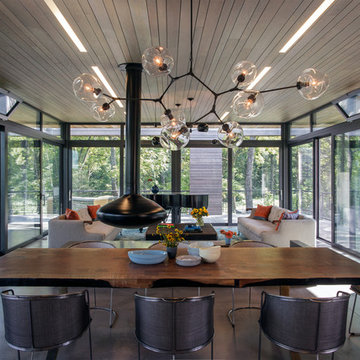
practical(ly) studios ©2014
Modelo de comedor actual abierto con suelo de cemento y chimeneas suspendidas
Modelo de comedor actual abierto con suelo de cemento y chimeneas suspendidas
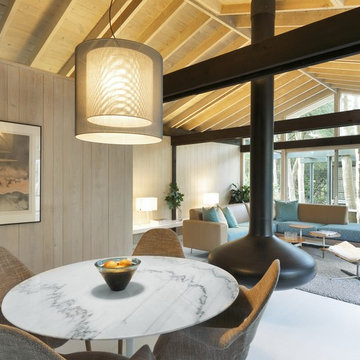
all photos copyright Tom Sibley 212 273 0701 www.tomsibley.com
Ejemplo de comedor minimalista con chimeneas suspendidas
Ejemplo de comedor minimalista con chimeneas suspendidas
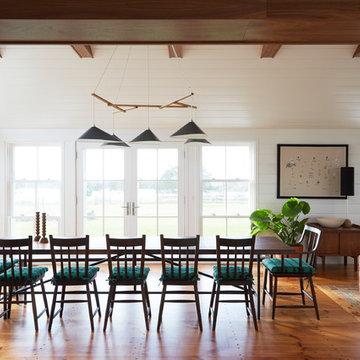
Interior Design: Shelter Collective
Architecture: Maryann Thompson Architects
Landscape Architecture: Michael Van Valkenburgh Associates
Builder: Tate Builders, Inc.
Photography: Emily Johnston

This open dining room has a large brown dining table and six dark green, velvet dining chairs. Two gold, pendant light fixtures hang overhead and blend with the gold accents in the chairs and table decor. A red and blue area rug sits below the table.
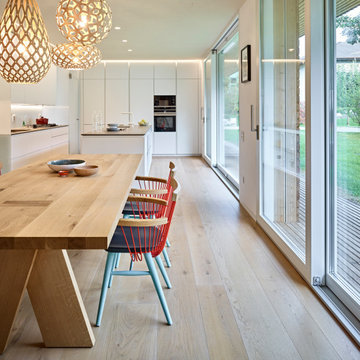
Diseño de comedor nórdico abierto con paredes blancas, suelo de madera en tonos medios, chimenea de esquina y suelo beige
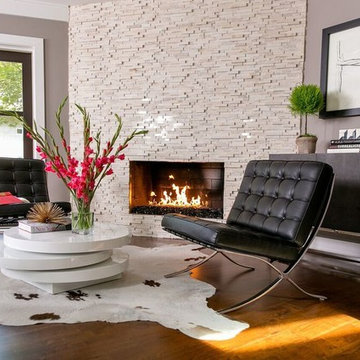
We labeled this spot the sitting room… It’s actually part of the dining room.
The previous owners had a pine fireplace mantle We re-designed it with stacked polished travertine and a ribbon style fireplace. The charcoal glass added a lil splarkle instead of the tradidtional “log” option. to gives this pass through space a cozy “clean” look
Furniture:
We added two iconic Barcelona chairs and a modern lacquered table. The fireplace adds a beautiful decorative accent to the dining room just several feet away
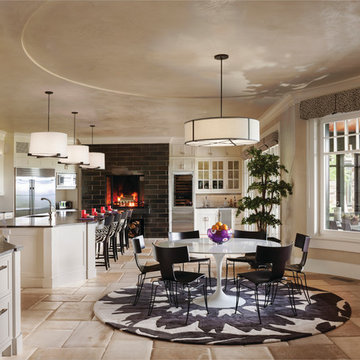
Durston Saylor
Imagen de comedor de cocina actual de tamaño medio con paredes beige, suelo beige, chimeneas suspendidas y marco de chimenea de baldosas y/o azulejos
Imagen de comedor de cocina actual de tamaño medio con paredes beige, suelo beige, chimeneas suspendidas y marco de chimenea de baldosas y/o azulejos
2.112 fotos de comedores con chimenea de esquina y chimeneas suspendidas
7