3.553 fotos de comedores con chimenea de esquina y chimenea lineal
Filtrar por
Presupuesto
Ordenar por:Popular hoy
1 - 20 de 3553 fotos
Artículo 1 de 3

Dining room and main hallway. Modern fireplace wall has herringbone tile pattern and custom wood shelving. The main hall has custom wood trusses that bring the feel of the 16' tall ceilings down to earth. The steel dining table is 4' x 10' and was built specially for the space.

Our Brookmans Park project was a single storey rear extension. The clients wanted to open up the back of the house to create an open plan living space. As it was such a large space we wanted to create something special which felt open but inviting at the same time. We created several zones and added pops of colour in the furniture and accessories. We created a Shoreditch vibe to the space with Crittall doors and a huge central fireplace placed in exposed London brick chimney. We then followed the exposed brick into the glass box zone. We loved the result of this project!
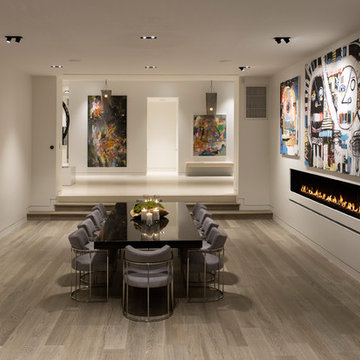
Modelo de comedor actual grande cerrado con paredes blancas, suelo de madera en tonos medios, suelo marrón, chimenea lineal y marco de chimenea de yeso

Modelo de comedor contemporáneo abierto con paredes blancas, chimenea lineal y marco de chimenea de piedra

Modern Patriot Residence by Locati Architects, Interior Design by Locati Interiors, Photography by Gibeon Photography
Foto de comedor contemporáneo abierto con paredes beige, chimenea lineal y marco de chimenea de metal
Foto de comedor contemporáneo abierto con paredes beige, chimenea lineal y marco de chimenea de metal

Anna Zagorodna
Foto de comedor contemporáneo de tamaño medio con paredes grises, suelo de madera en tonos medios, marco de chimenea de baldosas y/o azulejos y chimenea lineal
Foto de comedor contemporáneo de tamaño medio con paredes grises, suelo de madera en tonos medios, marco de chimenea de baldosas y/o azulejos y chimenea lineal

Imagen de comedor contemporáneo de tamaño medio con suelo de madera clara, chimenea lineal, paredes azules y marco de chimenea de baldosas y/o azulejos
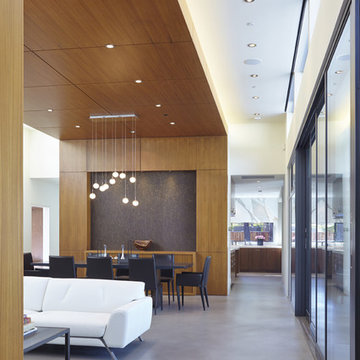
Atherton has many large substantial homes - our clients purchased an existing home on a one acre flag-shaped lot and asked us to design a new dream home for them. The result is a new 7,000 square foot four-building complex consisting of the main house, six-car garage with two car lifts, pool house with a full one bedroom residence inside, and a separate home office /work out gym studio building. A fifty-foot swimming pool was also created with fully landscaped yards.
Given the rectangular shape of the lot, it was decided to angle the house to incoming visitors slightly so as to more dramatically present itself. The house became a classic u-shaped home but Feng Shui design principals were employed directing the placement of the pool house to better contain the energy flow on the site. The main house entry door is then aligned with a special Japanese red maple at the end of a long visual axis at the rear of the site. These angles and alignments set up everything else about the house design and layout, and views from various rooms allow you to see into virtually every space tracking movements of others in the home.
The residence is simply divided into two wings of public use, kitchen and family room, and the other wing of bedrooms, connected by the living and dining great room. Function drove the exterior form of windows and solid walls with a line of clerestory windows which bring light into the middle of the large home. Extensive sun shadow studies with 3D tree modeling led to the unorthodox placement of the pool to the north of the home, but tree shadow tracking showed this to be the sunniest area during the entire year.
Sustainable measures included a full 7.1kW solar photovoltaic array technically making the house off the grid, and arranged so that no panels are visible from the property. A large 16,000 gallon rainwater catchment system consisting of tanks buried below grade was installed. The home is California GreenPoint rated and also features sealed roof soffits and a sealed crawlspace without the usual venting. A whole house computer automation system with server room was installed as well. Heating and cooling utilize hot water radiant heated concrete and wood floors supplemented by heat pump generated heating and cooling.
A compound of buildings created to form balanced relationships between each other, this home is about circulation, light and a balance of form and function.
Photo by John Sutton Photography.
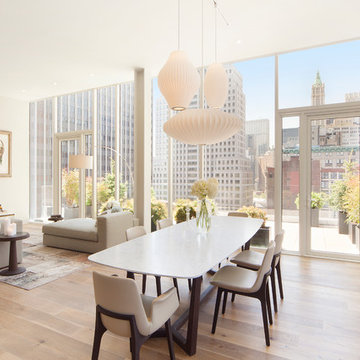
Diseño de comedor minimalista de tamaño medio abierto con paredes blancas, suelo de madera clara y chimenea lineal

Photo: Rikki Snyder © 2014 Houzz
Modelo de comedor bohemio abierto con paredes blancas, suelo de madera clara, chimenea de esquina y marco de chimenea de ladrillo
Modelo de comedor bohemio abierto con paredes blancas, suelo de madera clara, chimenea de esquina y marco de chimenea de ladrillo
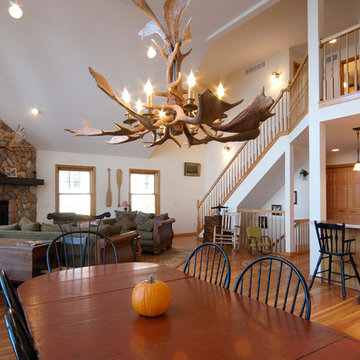
Diseño de comedor rural de tamaño medio abierto con paredes blancas, suelo de madera clara, chimenea de esquina y marco de chimenea de piedra

Diseño de comedor moderno grande abierto con paredes blancas, suelo de madera en tonos medios, chimenea lineal, marco de chimenea de piedra y suelo marrón

Andreas Zapfe, www.objektphoto.com
Imagen de comedor de cocina contemporáneo grande con paredes blancas, suelo de madera clara, chimenea lineal, marco de chimenea de yeso y suelo beige
Imagen de comedor de cocina contemporáneo grande con paredes blancas, suelo de madera clara, chimenea lineal, marco de chimenea de yeso y suelo beige

Foto de comedor moderno pequeño cerrado con paredes grises, suelo de madera oscura, chimenea lineal y marco de chimenea de baldosas y/o azulejos

Imagen de comedor de cocina vintage con paredes grises, suelo de baldosas de porcelana, chimenea de esquina, marco de chimenea de baldosas y/o azulejos y suelo gris

Zona giorno open-space in stile scandinavo.
Toni naturali del legno e pareti neutre.
Una grande parete attrezzata è di sfondo alla parete frontale al divano. La zona pranzo è separata attraverso un divisorio in listelli di legno verticale da pavimento a soffitto.
La carta da parati valorizza l'ambiente del tavolo da pranzo.

Wohn-Esszimmer mit Sitzfenster
Ejemplo de comedor actual grande abierto con paredes blancas, suelo de contrachapado, chimenea de esquina y suelo beige
Ejemplo de comedor actual grande abierto con paredes blancas, suelo de contrachapado, chimenea de esquina y suelo beige
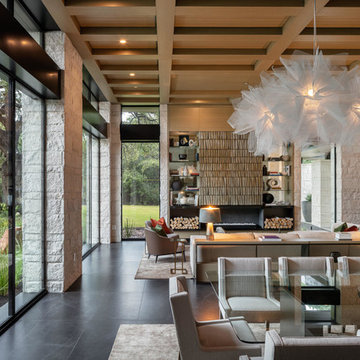
Imagen de comedor contemporáneo abierto con paredes grises, chimenea lineal y suelo gris
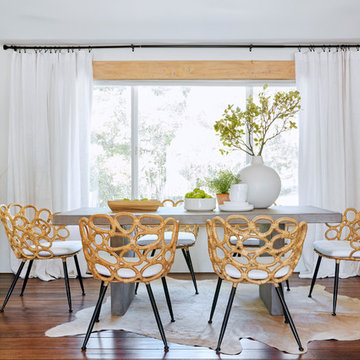
Breakfast nook with concrete table
Diseño de comedor mediterráneo grande con paredes blancas, suelo de madera oscura, chimenea de esquina y suelo marrón
Diseño de comedor mediterráneo grande con paredes blancas, suelo de madera oscura, chimenea de esquina y suelo marrón
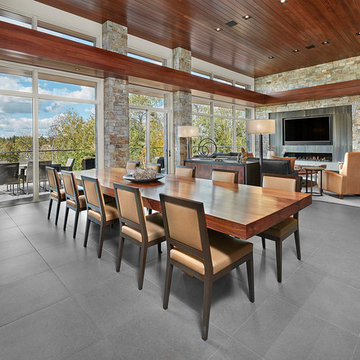
Diseño de comedor actual grande abierto con paredes blancas, suelo de baldosas de porcelana, chimenea lineal, marco de chimenea de piedra y suelo gris
3.553 fotos de comedores con chimenea de esquina y chimenea lineal
1