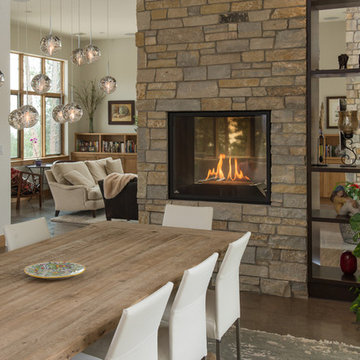3.710 fotos de comedores con chimenea de doble cara y todas las chimeneas
Filtrar por
Presupuesto
Ordenar por:Popular hoy
81 - 100 de 3710 fotos
Artículo 1 de 3
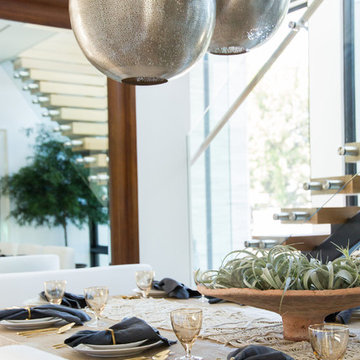
Interior Design by Blackband Design
Photography by Tessa Neustadt
Foto de comedor contemporáneo grande cerrado con paredes blancas, suelo de piedra caliza, chimenea de doble cara y marco de chimenea de baldosas y/o azulejos
Foto de comedor contemporáneo grande cerrado con paredes blancas, suelo de piedra caliza, chimenea de doble cara y marco de chimenea de baldosas y/o azulejos

David Agnello
Imagen de comedor actual extra grande abierto con suelo de cemento, chimenea de doble cara y marco de chimenea de metal
Imagen de comedor actual extra grande abierto con suelo de cemento, chimenea de doble cara y marco de chimenea de metal
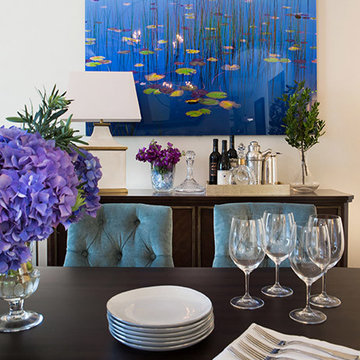
Erika Bierman Photography
Foto de comedor de cocina clásico renovado grande con paredes blancas, suelo de madera en tonos medios, chimenea de doble cara y marco de chimenea de piedra
Foto de comedor de cocina clásico renovado grande con paredes blancas, suelo de madera en tonos medios, chimenea de doble cara y marco de chimenea de piedra
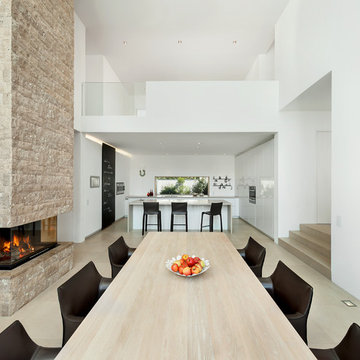
Ejemplo de comedor de cocina moderno grande con paredes blancas, suelo de madera clara, chimenea de doble cara y marco de chimenea de piedra

2-sided fireplace breaks the dining room apart while keeping it together with the open floorplan. This custom home was designed and built by Meadowlark Design+Build in Ann Arbor, Michigan.
Photography by Dana Hoff Photography
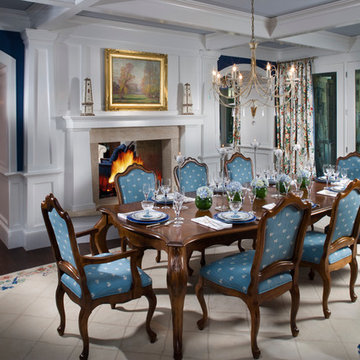
Photo Credit: Rixon Photography
Imagen de comedor clásico de tamaño medio cerrado con paredes azules, suelo de madera oscura y chimenea de doble cara
Imagen de comedor clásico de tamaño medio cerrado con paredes azules, suelo de madera oscura y chimenea de doble cara
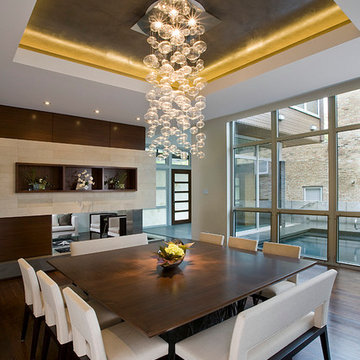
Linda Oyama Bryan- Photographer
Imagen de comedor contemporáneo con suelo de madera oscura y chimenea de doble cara
Imagen de comedor contemporáneo con suelo de madera oscura y chimenea de doble cara
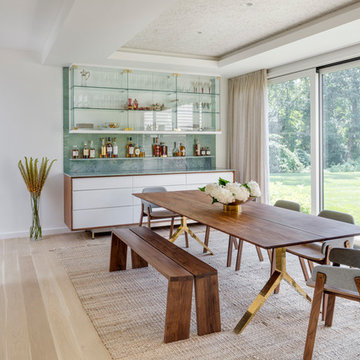
TEAM
Architect: LDa Architecture & Interiors
Interior Design: LDa Architecture & Interiors
Builder: Denali Construction
Landscape Architect: Michelle Crowley Landscape Architecture
Photographer: Greg Premru Photography

Original art and a contrasting rug shows this room's lovely features.
Modelo de comedor abovedado moderno de tamaño medio abierto con paredes blancas, suelo laminado, chimenea de doble cara, marco de chimenea de ladrillo y suelo negro
Modelo de comedor abovedado moderno de tamaño medio abierto con paredes blancas, suelo laminado, chimenea de doble cara, marco de chimenea de ladrillo y suelo negro

Photography - LongViews Studios
Diseño de comedor rústico extra grande abierto con chimenea de doble cara, marco de chimenea de piedra, suelo marrón y suelo de madera oscura
Diseño de comedor rústico extra grande abierto con chimenea de doble cara, marco de chimenea de piedra, suelo marrón y suelo de madera oscura
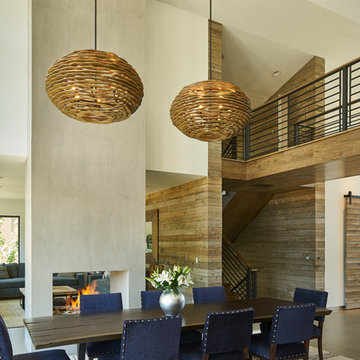
David Agnello
Foto de comedor contemporáneo de tamaño medio abierto con paredes beige, suelo de madera oscura, chimenea de doble cara, marco de chimenea de yeso y suelo marrón
Foto de comedor contemporáneo de tamaño medio abierto con paredes beige, suelo de madera oscura, chimenea de doble cara, marco de chimenea de yeso y suelo marrón

Modelo de comedor contemporáneo de tamaño medio abierto con paredes rojas, suelo de madera en tonos medios, chimenea de doble cara, marco de chimenea de madera y suelo marrón
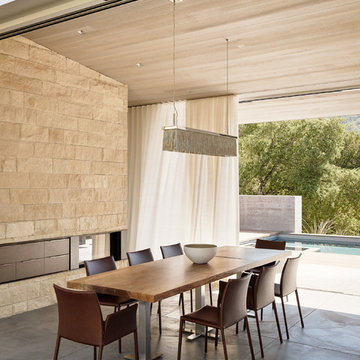
Joe Fletcher
Atop a ridge in the Santa Lucia mountains of Carmel, California, an oak tree stands elevated above the fog and wrapped at its base in this ranch retreat. The weekend home’s design grew around the 100-year-old Valley Oak to form a horseshoe-shaped house that gathers ridgeline views of Oak, Madrone, and Redwood groves at its exterior and nestles around the tree at its center. The home’s orientation offers both the shade of the oak canopy in the courtyard and the sun flowing into the great room at the house’s rear façades.
This modern take on a traditional ranch home offers contemporary materials and landscaping to a classic typology. From the main entry in the courtyard, one enters the home’s great room and immediately experiences the dramatic westward views across the 70 foot pool at the house’s rear. In this expansive public area, programmatic needs flow and connect - from the kitchen, whose windows face the courtyard, to the dining room, whose doors slide seamlessly into walls to create an outdoor dining pavilion. The primary circulation axes flank the internal courtyard, anchoring the house to its site and heightening the sense of scale by extending views outward at each of the corridor’s ends. Guest suites, complete with private kitchen and living room, and the garage are housed in auxiliary wings connected to the main house by covered walkways.
Building materials including pre-weathered corrugated steel cladding, buff limestone walls, and large aluminum apertures, and the interior palette of cedar-clad ceilings, oil-rubbed steel, and exposed concrete floors soften the modern aesthetics into a refined but rugged ranch home.
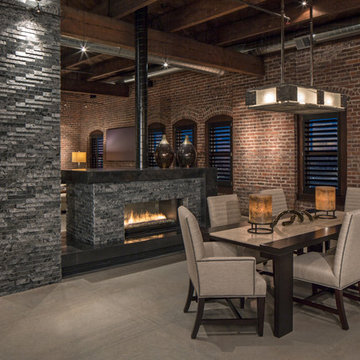
Custom cabinetry by Eurowood Cabinets, Inc.
Ejemplo de comedor industrial con suelo de cemento y chimenea de doble cara
Ejemplo de comedor industrial con suelo de cemento y chimenea de doble cara

This stunning custom four sided glass fireplace with traditional logset boasts the largest flames on the market and safe-to-touch glass with our Patent-Pending dual pane glass cooling system.
Fireplace Manufacturer: Acucraft Fireplaces
Architect: Eigelberger
Contractor: Brikor Associates
Interior Furnishing: Chalissima

Enjoying adjacency to a two-sided fireplace is the dining room. Above is a custom light fixture with 13 glass chrome pendants. The table, imported from Thailand, is Acacia wood.
Project Details // White Box No. 2
Architecture: Drewett Works
Builder: Argue Custom Homes
Interior Design: Ownby Design
Landscape Design (hardscape): Greey | Pickett
Landscape Design: Refined Gardens
Photographer: Jeff Zaruba
See more of this project here: https://www.drewettworks.com/white-box-no-2/

Diseño de comedor de estilo de casa de campo grande con paredes blancas, suelo de madera en tonos medios, chimenea de doble cara, marco de chimenea de piedra, suelo marrón y machihembrado

World Renowned Architecture Firm Fratantoni Design created this beautiful home! They design home plans for families all over the world in any size and style. They also have in-house Interior Designer Firm Fratantoni Interior Designers and world class Luxury Home Building Firm Fratantoni Luxury Estates! Hire one or all three companies to design and build and or remodel your home!
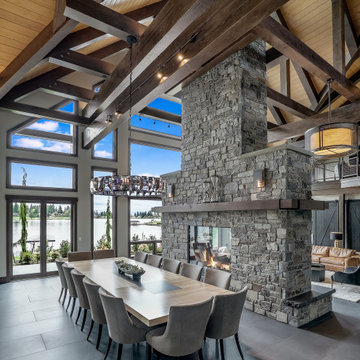
Foto de comedor rural abierto con paredes grises, chimenea de doble cara, marco de chimenea de piedra y suelo gris
3.710 fotos de comedores con chimenea de doble cara y todas las chimeneas
5
