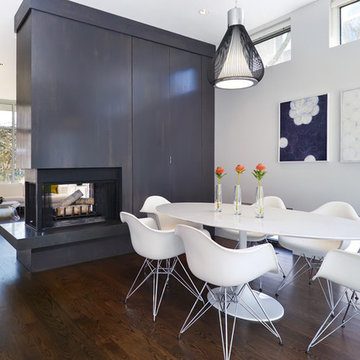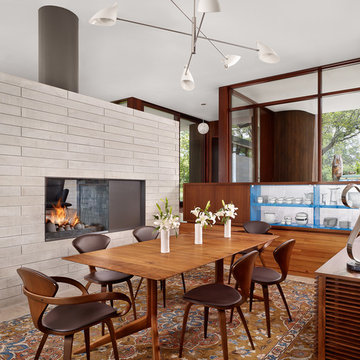3.710 fotos de comedores con chimenea de doble cara y todas las chimeneas
Filtrar por
Presupuesto
Ordenar por:Popular hoy
41 - 60 de 3710 fotos
Artículo 1 de 3
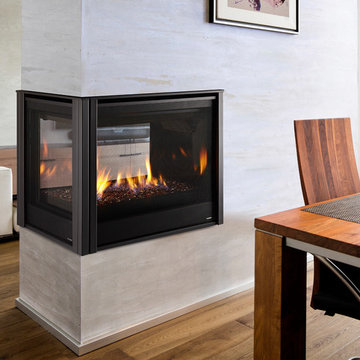
Diseño de comedor minimalista de tamaño medio abierto con paredes beige, suelo de madera en tonos medios, chimenea de doble cara, marco de chimenea de baldosas y/o azulejos y suelo marrón
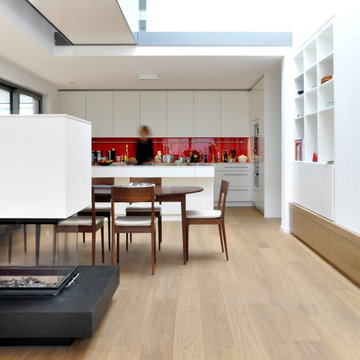
Fotos: Alexander Ehlich, München
Ejemplo de comedor actual grande abierto con paredes blancas, suelo de madera clara, chimenea de doble cara y marco de chimenea de yeso
Ejemplo de comedor actual grande abierto con paredes blancas, suelo de madera clara, chimenea de doble cara y marco de chimenea de yeso

Dining Room Remodel. Custom Dining Table and Buffet. Custom Designed Wall incorporates double sided fireplace/hearth and mantle and shelving wrapping to living room side of the wall. Privacy wall separates entry from dining room with custom glass panels for light and space for art display. New recessed lighting brightens the space with a Nelson Cigar Pendant pays homage to the home's mid-century roots.
photo by Chuck Espinoza
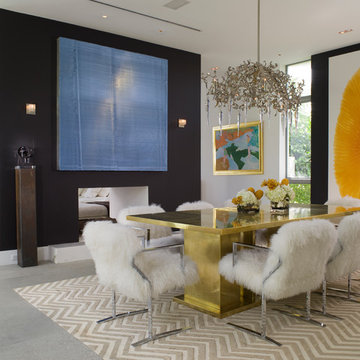
Ken Hayden
Diseño de comedor contemporáneo con suelo de cemento y chimenea de doble cara
Diseño de comedor contemporáneo con suelo de cemento y chimenea de doble cara

The design of this refined mountain home is rooted in its natural surroundings. Boasting a color palette of subtle earthy grays and browns, the home is filled with natural textures balanced with sophisticated finishes and fixtures. The open floorplan ensures visibility throughout the home, preserving the fantastic views from all angles. Furnishings are of clean lines with comfortable, textured fabrics. Contemporary accents are paired with vintage and rustic accessories.
To achieve the LEED for Homes Silver rating, the home includes such green features as solar thermal water heating, solar shading, low-e clad windows, Energy Star appliances, and native plant and wildlife habitat.
All photos taken by Rachael Boling Photography

Foto de comedor retro grande abierto con suelo de madera clara, chimenea de doble cara, marco de chimenea de ladrillo y madera

Diseño de comedor machihembrado contemporáneo grande abierto con paredes blancas, suelo de madera clara, chimenea de doble cara y todos los tratamientos de pared

Imagen de comedor mediterráneo de tamaño medio abierto con paredes blancas, suelo de madera en tonos medios, chimenea de doble cara, marco de chimenea de baldosas y/o azulejos y suelo marrón

Foto de comedor actual extra grande abierto con paredes blancas, suelo de madera clara, chimenea de doble cara, marco de chimenea de piedra y suelo beige

Modelo de comedor contemporáneo grande abierto con paredes blancas, suelo de madera en tonos medios, chimenea de doble cara, marco de chimenea de piedra y suelo marrón

Dining Room with View of Fireplace & Entry
[Photography by Dan Piassick]
Imagen de comedor contemporáneo de tamaño medio cerrado con chimenea de doble cara, marco de chimenea de piedra, paredes blancas, suelo de madera clara y suelo beige
Imagen de comedor contemporáneo de tamaño medio cerrado con chimenea de doble cara, marco de chimenea de piedra, paredes blancas, suelo de madera clara y suelo beige

Modelo de comedor vintage de tamaño medio abierto con paredes blancas, suelo de madera oscura, chimenea de doble cara y marco de chimenea de baldosas y/o azulejos

Meechan Architectural Photography
Ejemplo de comedor de cocina actual grande con paredes grises, suelo de madera oscura, chimenea de doble cara, marco de chimenea de yeso y suelo marrón
Ejemplo de comedor de cocina actual grande con paredes grises, suelo de madera oscura, chimenea de doble cara, marco de chimenea de yeso y suelo marrón
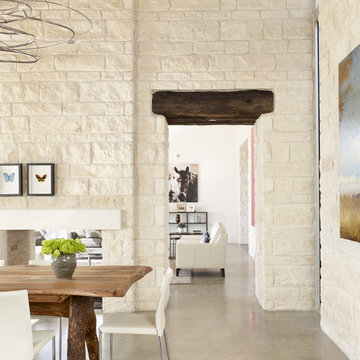
Modelo de comedor mediterráneo con chimenea de doble cara y marco de chimenea de piedra
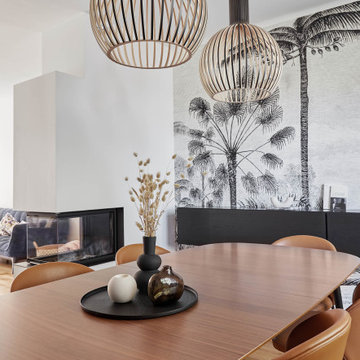
Foto de comedor contemporáneo de tamaño medio con paredes negras, chimenea de doble cara y papel pintado

Modelo de comedor de cocina clásico renovado de tamaño medio con paredes beige, suelo de madera en tonos medios, marco de chimenea de piedra, suelo marrón y chimenea de doble cara
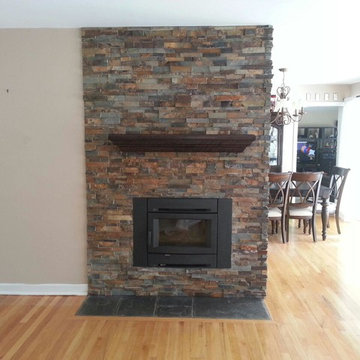
Foto de comedor clásico de tamaño medio abierto con paredes beige, suelo de madera clara, chimenea de doble cara y marco de chimenea de piedra

Breathtaking views of the incomparable Big Sur Coast, this classic Tuscan design of an Italian farmhouse, combined with a modern approach creates an ambiance of relaxed sophistication for this magnificent 95.73-acre, private coastal estate on California’s Coastal Ridge. Five-bedroom, 5.5-bath, 7,030 sq. ft. main house, and 864 sq. ft. caretaker house over 864 sq. ft. of garage and laundry facility. Commanding a ridge above the Pacific Ocean and Post Ranch Inn, this spectacular property has sweeping views of the California coastline and surrounding hills. “It’s as if a contemporary house were overlaid on a Tuscan farm-house ruin,” says decorator Craig Wright who created the interiors. The main residence was designed by renowned architect Mickey Muenning—the architect of Big Sur’s Post Ranch Inn, —who artfully combined the contemporary sensibility and the Tuscan vernacular, featuring vaulted ceilings, stained concrete floors, reclaimed Tuscan wood beams, antique Italian roof tiles and a stone tower. Beautifully designed for indoor/outdoor living; the grounds offer a plethora of comfortable and inviting places to lounge and enjoy the stunning views. No expense was spared in the construction of this exquisite estate.
Presented by Olivia Hsu Decker
+1 415.720.5915
+1 415.435.1600
Decker Bullock Sotheby's International Realty
3.710 fotos de comedores con chimenea de doble cara y todas las chimeneas
3
