156 fotos de comedores con boiserie
Filtrar por
Presupuesto
Ordenar por:Popular hoy
121 - 140 de 156 fotos
Artículo 1 de 3
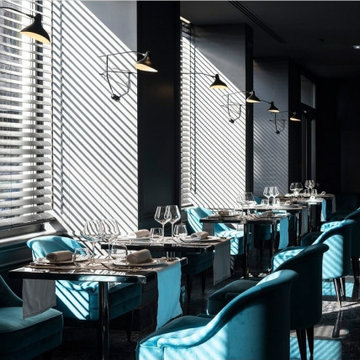
Ristorante con ampie vetrate e veneziane a schermare, pavimento in marmo nero con venature bianche, pareti con boiserie, arredo in stile classico/moderno con poltroncine e tavolini quadrati in metallo e vetro retro-colorato.
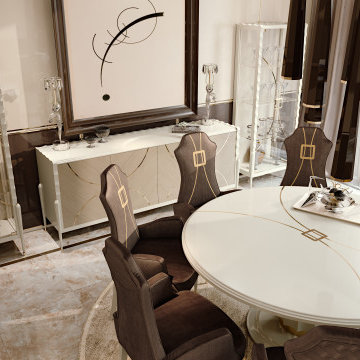
An amazing loft with an amazing scenery, designed to be glamorous, stylish and luxurious.
Diseño de comedor actual grande abierto con paredes beige, suelo de mármol, suelo beige y boiserie
Diseño de comedor actual grande abierto con paredes beige, suelo de mármol, suelo beige y boiserie
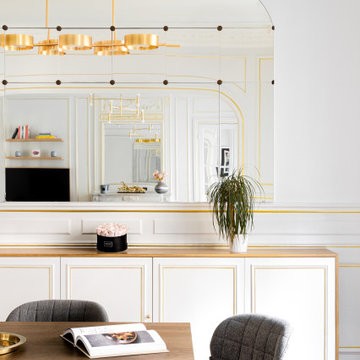
Foto de comedor actual con paredes blancas, suelo de madera clara, suelo beige y boiserie
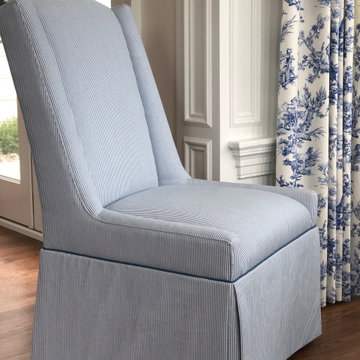
Round breakfast room, custom dining host chair in sunbrella fabric. architectural wall panelling
Modelo de comedor clásico grande con con oficina, paredes blancas, suelo de madera en tonos medios, suelo marrón, casetón y boiserie
Modelo de comedor clásico grande con con oficina, paredes blancas, suelo de madera en tonos medios, suelo marrón, casetón y boiserie
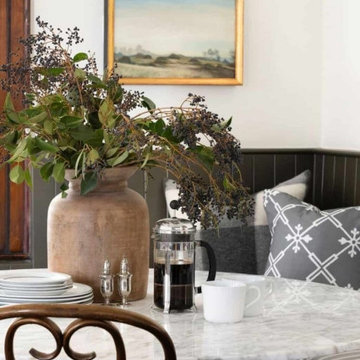
Diseño de comedor tradicional grande cerrado con suelo de madera en tonos medios, todas las chimeneas, marco de chimenea de piedra, suelo marrón, bandeja y boiserie
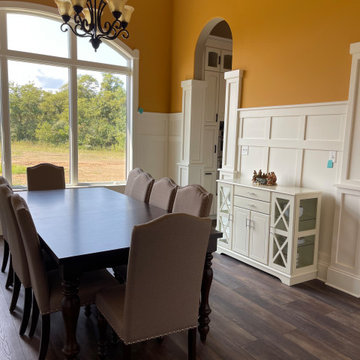
Modelo de comedor abovedado clásico grande cerrado con paredes amarillas, suelo laminado, suelo multicolor y boiserie
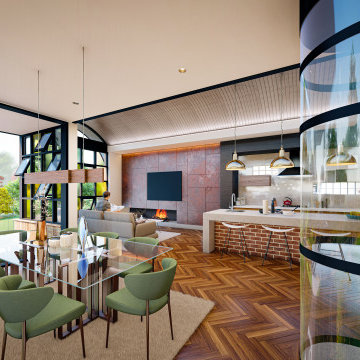
The robust materiality palette expressed throughout the home - exposed concrete walls/floors, recycled bricks, aged timber, rusted metal, steel beams, glass blocks and antique finishes where cleverly and intricately detailed to magnify the celebration of assemblage but also demonstrating order within their chaotic arrangement.
– DGK Architects
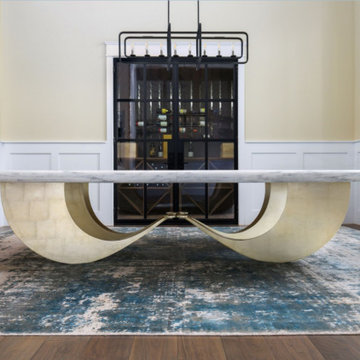
More than any other, this photograph reveals the powerful simplicity of this table. Its structural clarity is honestly and boldly declared. And yet, it will surprise you as you explore it from different angles.
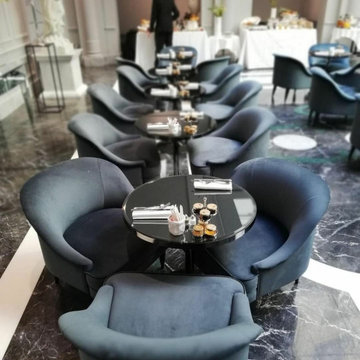
Lobby con grande lucernario in vetro, pavimento in marmo nero, bianco e verde, pareti con boiserie, arredo in stile classico/moderno con poltroncine e tavolini in metallo e vetro retro-colorato.
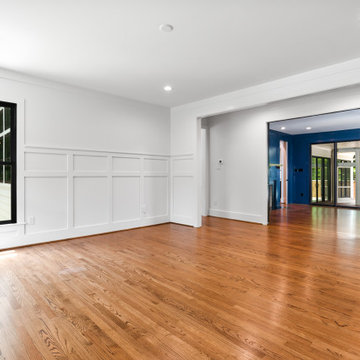
Richard Huggins Real Estate Photography
Ejemplo de comedor tradicional grande cerrado con paredes blancas, suelo de madera en tonos medios, suelo marrón y boiserie
Ejemplo de comedor tradicional grande cerrado con paredes blancas, suelo de madera en tonos medios, suelo marrón y boiserie
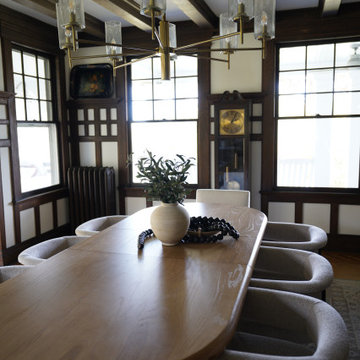
Diseño de comedor de cocina clásico grande con suelo de madera en tonos medios, suelo marrón, casetón y boiserie
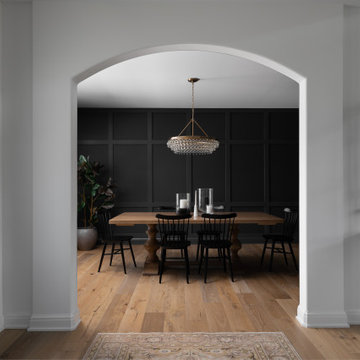
Dining room design for entertaining. Eight person wood table with black chairs and incredible chandelier over the table. Wainscoting on the back wall with black paint to bring the lighting out. Arched entryway design to frame the table in the room coming from both the hallway and the bar area.

Sala da pranzo: sulla destra ribassamento soffitto per zona ingresso e scala che porta al piano superiore: pareti verdi e marmo verde alpi a pavimento. Frontalmente la zona pranzo con armadio in legno noce canaletto cannettato. Pavimento in parquet rovere naturale posato a spina ungherese. Mobile a destra sempre in noce con rivestimento in marmo marquinia e camino.
A sinistra porte scorrevoli per accedere a diverse camere oltre che da corridoio
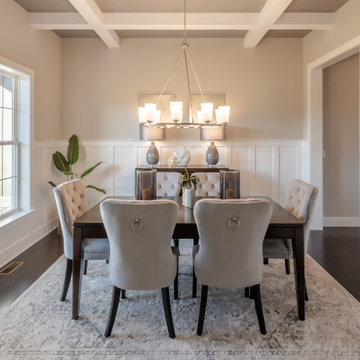
This 2-story home includes a 3- car garage with mudroom entry, an inviting front porch with decorative posts, and a screened-in porch. The home features an open floor plan with 10’ ceilings on the 1st floor and impressive detailing throughout. A dramatic 2-story ceiling creates a grand first impression in the foyer, where hardwood flooring extends into the adjacent formal dining room elegant coffered ceiling accented by craftsman style wainscoting and chair rail. Just beyond the Foyer, the great room with a 2-story ceiling, the kitchen, breakfast area, and hearth room share an open plan. The spacious kitchen includes that opens to the breakfast area, quartz countertops with tile backsplash, stainless steel appliances, attractive cabinetry with crown molding, and a corner pantry. The connecting hearth room is a cozy retreat that includes a gas fireplace with stone surround and shiplap. The floor plan also includes a study with French doors and a convenient bonus room for additional flexible living space. The first-floor owner’s suite boasts an expansive closet, and a private bathroom with a shower, freestanding tub, and double bowl vanity. On the 2nd floor is a versatile loft area overlooking the great room, 2 full baths, and 3 bedrooms with spacious closets.
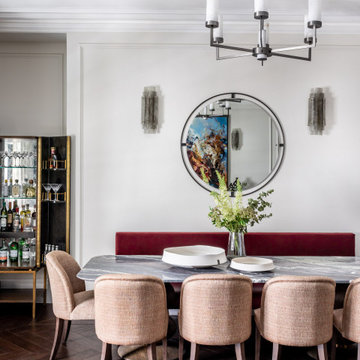
An elegant dining area with a large rectangular dining table comprising of a single slab of rosso luana marble and two rustic oak bases. On one side of the table sits a carmine-red leather bench. Elsewhere, sand and chestnut toned chairs make up the rest of the seating. A free-standing bar cabinet with brass detailing completes the scene.
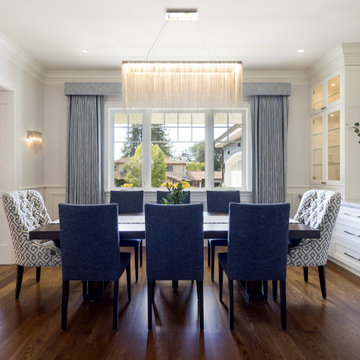
Custom home designed by Kohlstaat & Associates and Lydia Lyons Designs, Natalie Tan Landscape Architect. Designed for a growing family located in Monte Sereno. The home includes great indoor - outdoor spaces, formal and informal entertaining spaces.
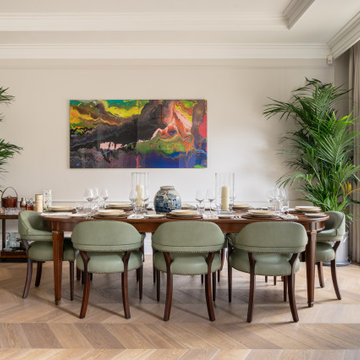
Modelo de comedor actual de tamaño medio abierto con paredes grises, suelo de madera clara y boiserie
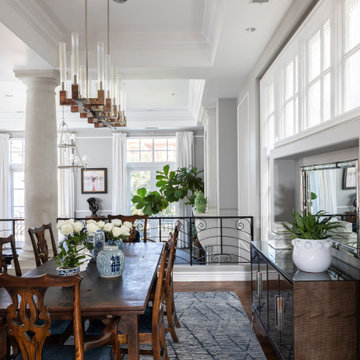
This view of both the dining room and living room shows the expansive layout of the space. Patterned wood flooring leads us up a few stairs to the formal dining room. The antique table and chairs are complimented by contemporary art, chandelier, new rug and buffet console.
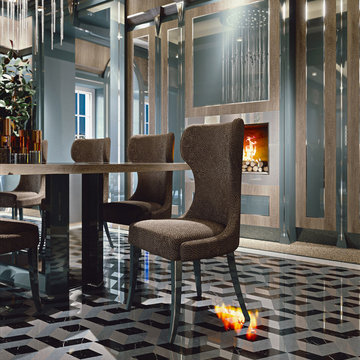
In the Opera 30 dining room you can breathe peace and harmony thanks to the perfect balance of the furniture elements.
Foto de comedor de cocina contemporáneo extra grande con paredes marrones, todas las chimeneas, piedra de revestimiento y boiserie
Foto de comedor de cocina contemporáneo extra grande con paredes marrones, todas las chimeneas, piedra de revestimiento y boiserie
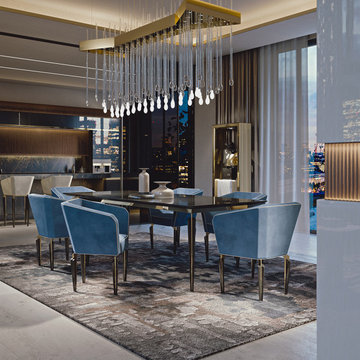
Dining room in glossy black lacquer with matt gold inserts. An openspace project that gives personality and elegance. The chandelier is a detail made by our Master Craftsmen and gives luxury and majesty to the room.
156 fotos de comedores con boiserie
7