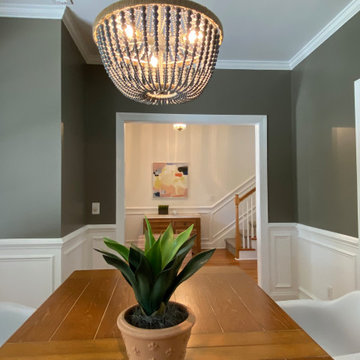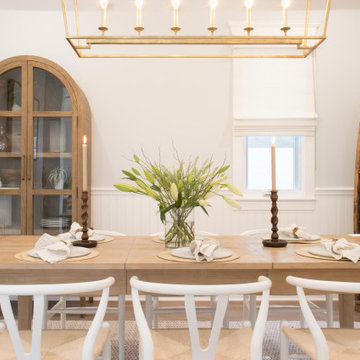230 fotos de comedores con boiserie
Filtrar por
Presupuesto
Ordenar por:Popular hoy
121 - 140 de 230 fotos
Artículo 1 de 3
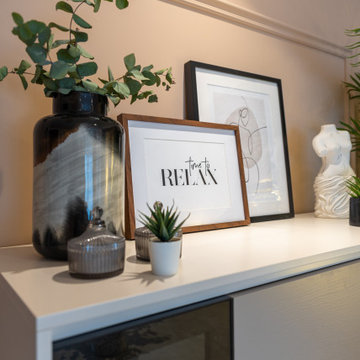
Ejemplo de comedor tradicional renovado pequeño cerrado con paredes marrones, suelo laminado, suelo marrón, boiserie y cuadros
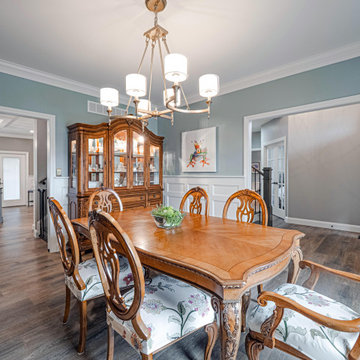
This full remodel project featured a complete redo of the existing kitchen. Designed and Planned by J. Graham of Bancroft Blue Design, the entire layout of the space was thoughtfully executed with unique blending of details, a one of a kind Coffer ceiling accent piece with integrated lighting, and a ton of features within the cabinets. The Dining room received new flooring, new lighting, a new window, new paint, and a custom design wainscoting by J. Graham.
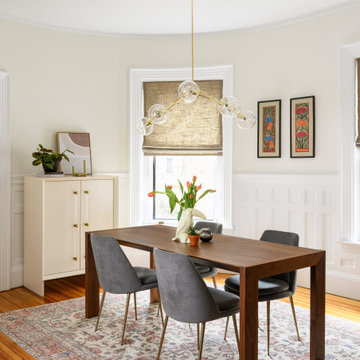
Diseño de comedor tradicional renovado de tamaño medio con suelo de madera en tonos medios, boiserie, paredes beige y suelo marrón
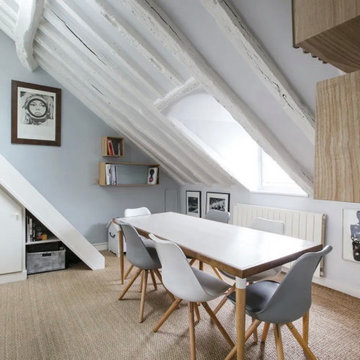
la salle à manger est face à un placard dont les portes sont en miroir afin d'approfondir la pièce
Ejemplo de comedor nórdico con paredes grises, suelo beige y boiserie
Ejemplo de comedor nórdico con paredes grises, suelo beige y boiserie
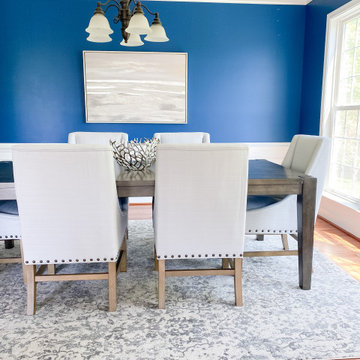
Modelo de comedor clásico renovado de tamaño medio con paredes azules, suelo marrón y boiserie
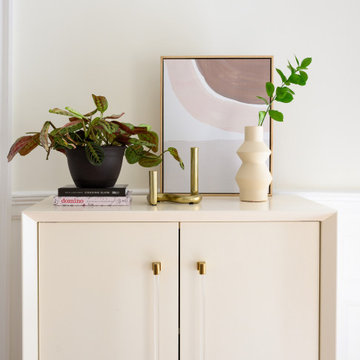
Ejemplo de comedor de cocina bohemio de tamaño medio con paredes blancas, suelo de madera en tonos medios, suelo naranja y boiserie
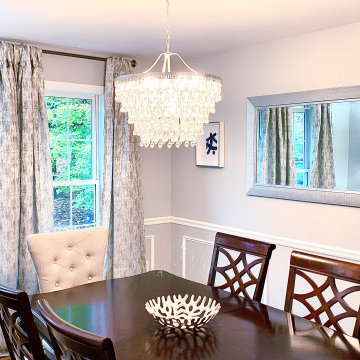
This formal dining room was transformed into a beautiful contemporary space with traditional charm. This dining room turned into a very inviting room that allows for great entertainment that will please most tastes.
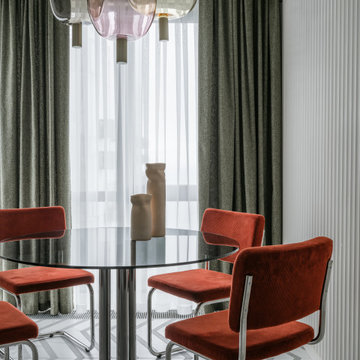
Гостевые Апартаменты площадью 62 м2 с видом на море в Сочи для семьи с двумя детьми.
Интерьер квартиры реализовывался ровно 9 месяцев. Пространство проектировалось для сезонного семейного отдыха на море и в горах. Заказчики ведут активный образ жизни, любят путешествия и уединённый отдых.
Основная задача - создать современное, компактное пространство, разместить две спальни, гардеробную, кухню и столовую зону. Для этих целей была произведена перепланировка.
За основу нами была выбрана умиротворяющая приглушенная цветовая гамма и фактурные природные сочетания. Ничего не должно отвлекать и будоражить, и только настраивать на отдых и уютные семейные встречи.
Комплекс апартаментов, в котором расположена квартира, примыкает к территории санатория им. Орджоникидзе - местной достопримечательности.
Это удивительный памятник сталинской архитектуры, утопающий в тропической зелени, что создаёт особенную атмосферу и не может не влиять на интерьер.
В качестве исходных данных мы получили свободную планировку, которую преобразовали в компактные пространства, необходимые заказчикам, включая две спальни и гардеробную. Из плюсов объекта можно выделить большие высокие окна во всех комнатах с отличным видом на море.
Из сложностей, с которыми мы столкнулись при проектировании можно выделить размещение приточно-вытяжной системы вентиляции на довольно малой площади объекта, при том, что практически через всю поверхность потолка проходят ригели, которые затрудняли проведение трасс воздуховодов. Нам пришлось потрудится, чтобы максимально сохранить высоту потолка и спрятать решётки воздуховодов в мебель и стеновые панели.
Что касается эстетической стороны мы создавали тактильные контрасты с помощью разных материалов и сочетаний. Зону гостиной украсила графика прекрасной художницы Елены Утенковой-Тихоновой «Дорога к морю». Красной нитью через весь проект проходит идея отражение локаций, в которых будут отдыхать владельцы квартиры. Так на полу в кухне и столовой мы расположили паттерн, символизирующий горы, во всех комнатах установили рифлёные панели в сечении напоминающие волны, а в качестве цветовой палитры выбрали оттенки морского песка и голубой морской глади.
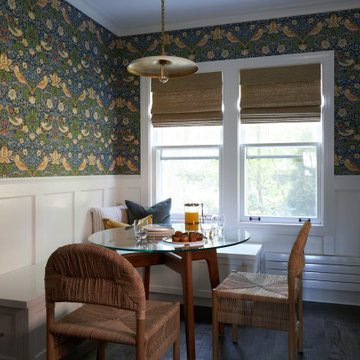
This is the breakfast nook off of the kitchen. It features bench seating with storage drawers beneath.
Imagen de comedor tradicional renovado de tamaño medio con con oficina, paredes amarillas, suelo de madera oscura, suelo marrón y boiserie
Imagen de comedor tradicional renovado de tamaño medio con con oficina, paredes amarillas, suelo de madera oscura, suelo marrón y boiserie
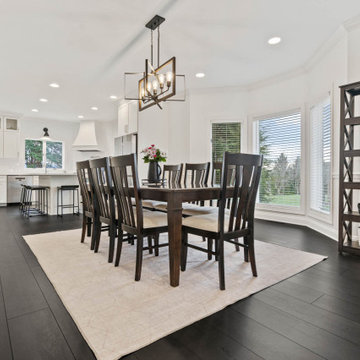
Our darkest brown shade, these classy espresso vinyl planks are sure to make an impact. With the Modin Collection, we have raised the bar on luxury vinyl plank. The result is a new standard in resilient flooring. Modin offers true embossed in register texture, a low sheen level, a rigid SPC core, an industry-leading wear layer, and so much more.
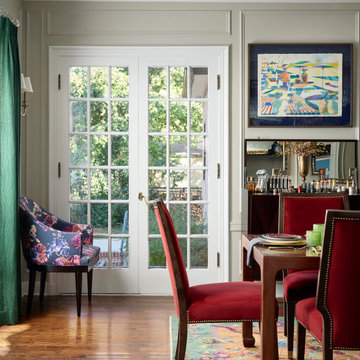
Vignette of the family's formal dining space.
Ejemplo de comedor de cocina clásico renovado de tamaño medio sin chimenea con paredes grises, suelo de madera en tonos medios, suelo marrón, casetón y boiserie
Ejemplo de comedor de cocina clásico renovado de tamaño medio sin chimenea con paredes grises, suelo de madera en tonos medios, suelo marrón, casetón y boiserie
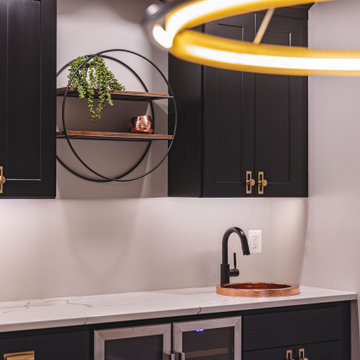
Ejemplo de comedor campestre de tamaño medio cerrado con paredes grises, suelo de madera en tonos medios, suelo marrón y boiserie
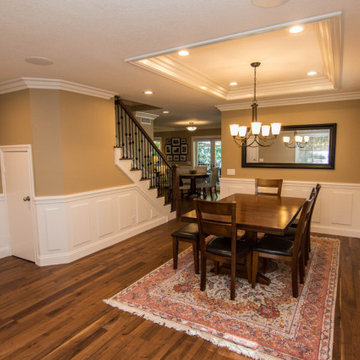
Coffer tray ceiling in new ceiling
Imagen de comedor de cocina clásico renovado de tamaño medio con paredes beige, suelo de madera en tonos medios, casetón y boiserie
Imagen de comedor de cocina clásico renovado de tamaño medio con paredes beige, suelo de madera en tonos medios, casetón y boiserie
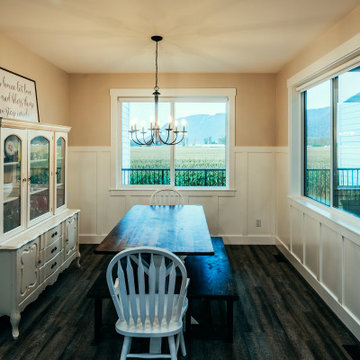
Photo by Brice Ferre
Modelo de comedor de estilo de casa de campo grande cerrado con suelo de madera oscura y boiserie
Modelo de comedor de estilo de casa de campo grande cerrado con suelo de madera oscura y boiserie
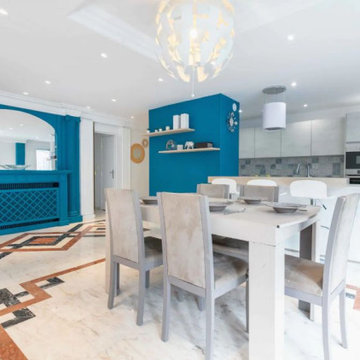
Foto de comedor contemporáneo grande abierto con paredes azules, suelo de mármol, todas las chimeneas, marco de chimenea de madera, suelo blanco, casetón y boiserie
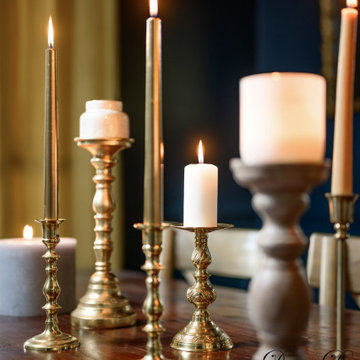
This Richly Regal Blue Dining Room Design In Sherwin Williams SW- 6237 Black Night Creates A Dramatic Appeal To This Chattanooga Transitional Dining Decor!
Layers of table candlesticks create a warm and elegant atmosphere.
Interior Design by- Dawn D Totty Interior Designs
Interior Designer- Dawn D Totty Interior Designs
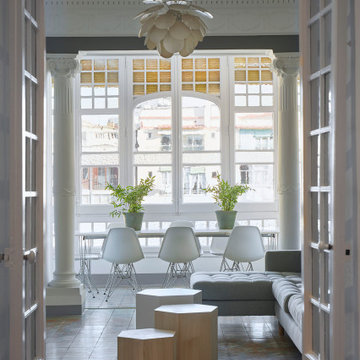
Construido en 1910, el piso de 158 m2 en la calle Bruc tiene todo el encanto de la época, desde los azulejos hidráulicos hasta las molduras, sin olvidar las numerosas puertas con vidrieras y los elementos de carpintería.
Lo más interesante de este apartamento son los azulejos hidráulicos, que son diferentes en cada habitación. Esto nos llevó a una decoración minimalista para dar paso a los motivos muy coloridos y poderosos del suelo.
Fue necesario realizar importantes obras de renovación, especialmente en la galería donde la humedad había deteriorado por completo la carpintería.
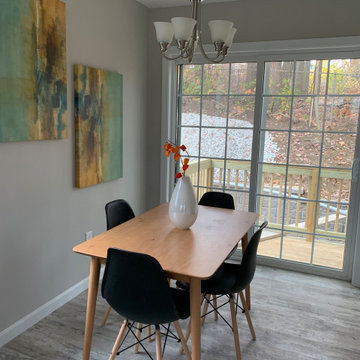
We opened this room into a larger home office. We removed the previous separating walls and staged the room to show as a home office space, perfect for two desks, a sitting area and storage compartments.
We repaired the previously damaged walls and installed new drywall, then painted the rooms and trim work surrounding the doors and windows.
230 fotos de comedores con boiserie
7
