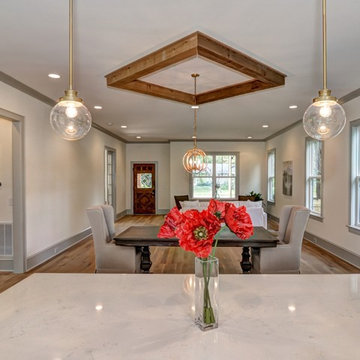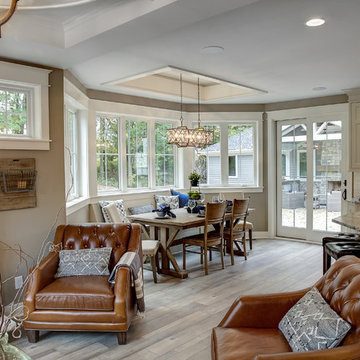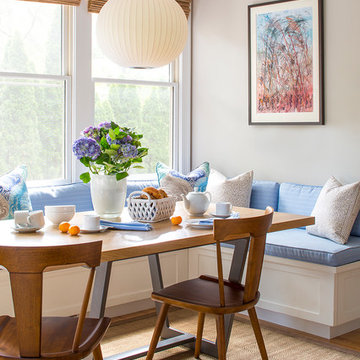30.820 fotos de comedores clásicos renovados marrones
Filtrar por
Presupuesto
Ordenar por:Popular hoy
41 - 60 de 30.820 fotos
Artículo 1 de 3
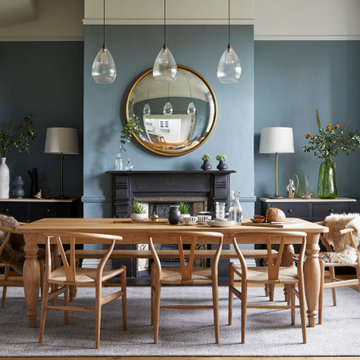
Imagen de comedor clásico renovado con paredes azules, suelo de madera clara y todas las chimeneas
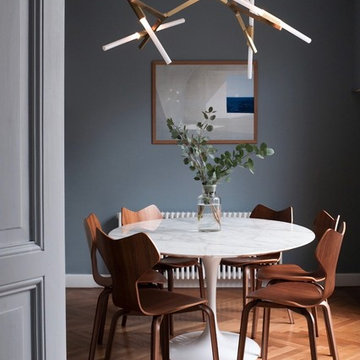
Modelo de comedor tradicional renovado con paredes grises, suelo de madera en tonos medios y suelo marrón
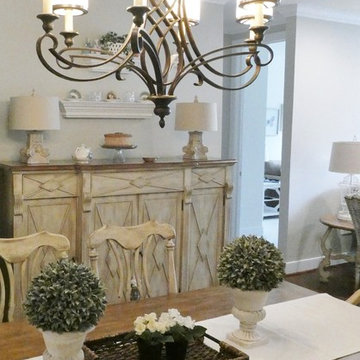
The opposite end of the dining area features a tall server with storage for dishes. A bronze chandelier adds drama with a flourish.
Foto de comedor clásico renovado pequeño
Foto de comedor clásico renovado pequeño
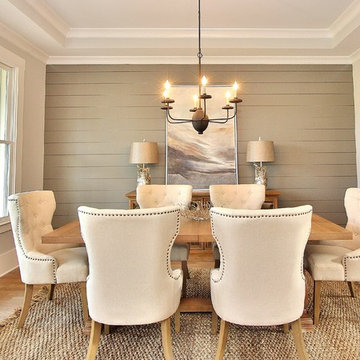
Ejemplo de comedor clásico renovado con paredes grises, suelo de madera en tonos medios y suelo marrón
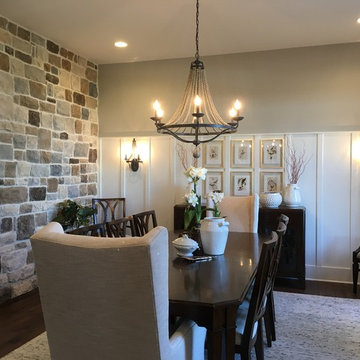
Ejemplo de comedor tradicional renovado de tamaño medio cerrado sin chimenea con paredes grises, suelo de madera oscura y suelo marrón
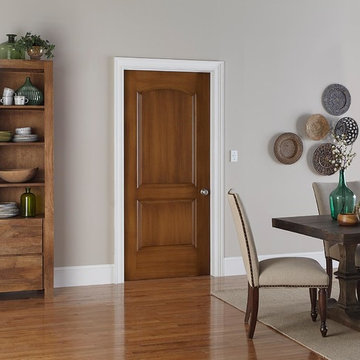
Ejemplo de comedor de cocina clásico renovado de tamaño medio sin chimenea con paredes beige, suelo de madera en tonos medios y suelo marrón

The best of the past and present meet in this distinguished design. Custom craftsmanship and distinctive detailing give this lakefront residence its vintage flavor while an open and light-filled floor plan clearly mark it as contemporary. With its interesting shingled roof lines, abundant windows with decorative brackets and welcoming porch, the exterior takes in surrounding views while the interior meets and exceeds contemporary expectations of ease and comfort. The main level features almost 3,000 square feet of open living, from the charming entry with multiple window seats and built-in benches to the central 15 by 22-foot kitchen, 22 by 18-foot living room with fireplace and adjacent dining and a relaxing, almost 300-square-foot screened-in porch. Nearby is a private sitting room and a 14 by 15-foot master bedroom with built-ins and a spa-style double-sink bath with a beautiful barrel-vaulted ceiling. The main level also includes a work room and first floor laundry, while the 2,165-square-foot second level includes three bedroom suites, a loft and a separate 966-square-foot guest quarters with private living area, kitchen and bedroom. Rounding out the offerings is the 1,960-square-foot lower level, where you can rest and recuperate in the sauna after a workout in your nearby exercise room. Also featured is a 21 by 18-family room, a 14 by 17-square-foot home theater, and an 11 by 12-foot guest bedroom suite.
Photography: Ashley Avila Photography & Fulview Builder: J. Peterson Homes Interior Design: Vision Interiors by Visbeen
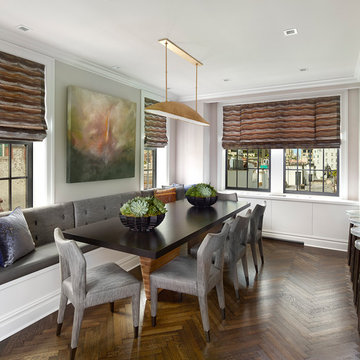
Holger Obenaus
Ejemplo de comedor de cocina tradicional renovado de tamaño medio sin chimenea con paredes grises, suelo de madera oscura y suelo marrón
Ejemplo de comedor de cocina tradicional renovado de tamaño medio sin chimenea con paredes grises, suelo de madera oscura y suelo marrón
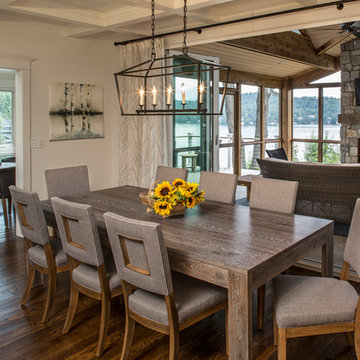
Interior Design: Allard + Roberts Interior Design
Construction: K Enterprises
Photography: David Dietrich Photography
Modelo de comedor tradicional renovado de tamaño medio con paredes blancas, suelo de madera oscura, todas las chimeneas, marco de chimenea de piedra y suelo marrón
Modelo de comedor tradicional renovado de tamaño medio con paredes blancas, suelo de madera oscura, todas las chimeneas, marco de chimenea de piedra y suelo marrón
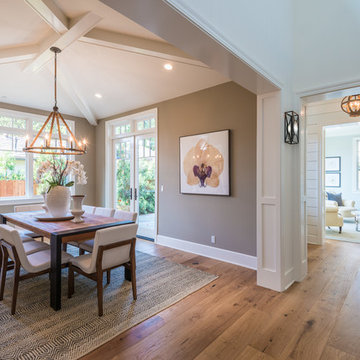
Photos Provided by Hugh Evans of Partners Trust, Interior Design by Jill Wolff Interior Design
Ejemplo de comedor clásico renovado con paredes grises, suelo de madera en tonos medios y suelo marrón
Ejemplo de comedor clásico renovado con paredes grises, suelo de madera en tonos medios y suelo marrón
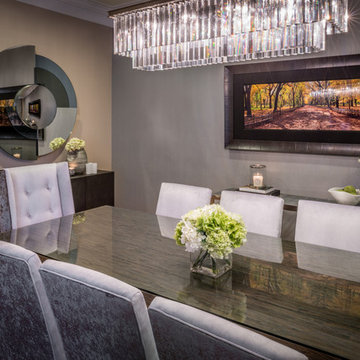
Chuck Williams
Foto de comedor clásico renovado grande cerrado sin chimenea con suelo de madera clara y paredes multicolor
Foto de comedor clásico renovado grande cerrado sin chimenea con suelo de madera clara y paredes multicolor
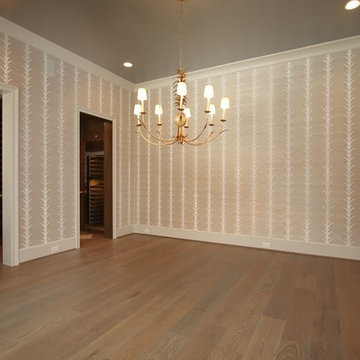
Breakfast room with panoramic views of the park
Diseño de comedor tradicional renovado de tamaño medio cerrado sin chimenea con paredes beige y suelo de madera en tonos medios
Diseño de comedor tradicional renovado de tamaño medio cerrado sin chimenea con paredes beige y suelo de madera en tonos medios
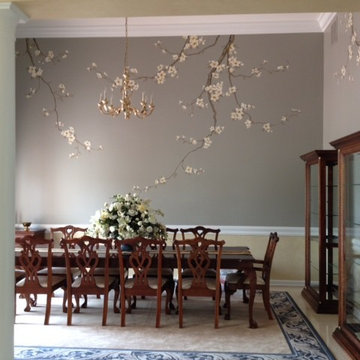
photo by Deborah Weir
Modelo de comedor clásico renovado de tamaño medio cerrado con paredes grises y suelo de mármol
Modelo de comedor clásico renovado de tamaño medio cerrado con paredes grises y suelo de mármol
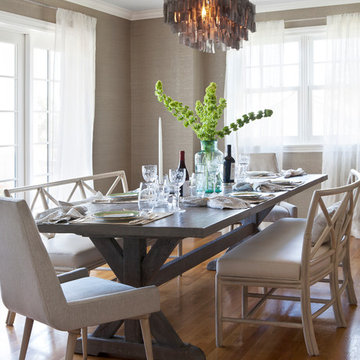
Laura Hull
Imagen de comedor clásico renovado de tamaño medio con paredes marrones y suelo de madera en tonos medios
Imagen de comedor clásico renovado de tamaño medio con paredes marrones y suelo de madera en tonos medios
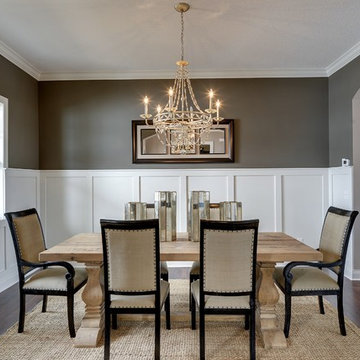
Neutral toned furniture and rug. Rustic wood table. Suede upholstery chairs. Rustic center piece. Crown moulding. White painted wainscoting. Arched doorway. Chandelier with electric candles. Photography by Spacecrafting.
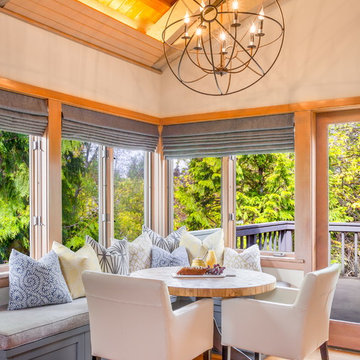
Imagen de comedor de cocina tradicional renovado de tamaño medio con paredes beige y suelo de madera en tonos medios
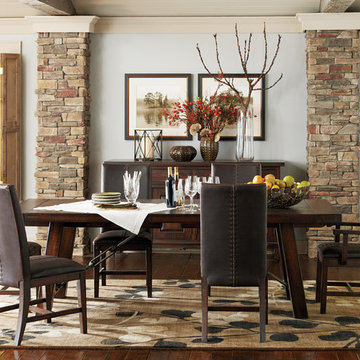
Rustic meets chic in the Arden Ridge collection. Incorporate mahogany solids for enduring style, and add the classic straight lines and felt-lined drawers in the server for timeless elegance. The sepia wall art and neutral-colored rug soften the atmosphere of distressed finishes to create the perfect rustic retreat.
30.820 fotos de comedores clásicos renovados marrones
3
