394 fotos de comedores clásicos renovados con vigas vistas
Filtrar por
Presupuesto
Ordenar por:Popular hoy
101 - 120 de 394 fotos
Artículo 1 de 3
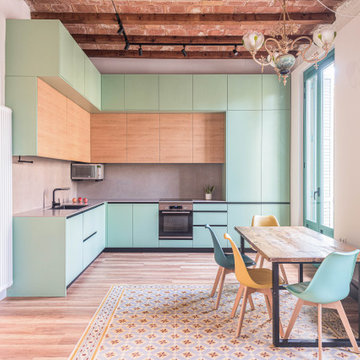
Reubicamos la cocina en el espacio principal del piso, abriéndola a la zona de salón comedor.
Aprovechamos su bonita altura para ganar mucho almacenaje superior y enmarcar el conjunto.
El comedor lo descentramos para ganar espacio diáfano en la sala y fabricamos un banco plegable para ganar asientos sin ocupar con las sillas. Nos viste la zona de comedor la lámpara restaurada a juego con el tono verde del piso.
La cocina es fabricada a KM0. Apostamos por un mostrador porcelánico compuesto de 50% del material reciclado y 100% reciclable al final de su uso. Libre de tóxicos y creado con el mínimo espesor para reducir el impacto material y económico.
Los electrodomésticos son de máxima eficiencia energética y están integrados en el interior del mobiliario para minimizar el impacto visual en la sala.
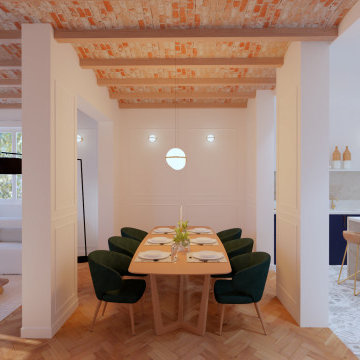
Proyecto de reforma integral de vivienda, con ampliación del salón y cambio completo de la distribución de la cocina, el reto consistió en reubicar la cocina y ampliarla hacia el salón, para hacerla parte fundamental de las zonas comunes de la vivienda. Utilizando colores vivos y materiales nobles, otorgamos a la propuesta una calidez y armonía ideal para la familia que habitará la vivienda.
El coste del proyecto incluye:
- Diseño Arquitectónico y propuesta renderizada
- Planos y Bocetos
- Tramitación de permisos y licencias
- Mano de Obra y Materiales
- Gestión y supervisión de la Obra
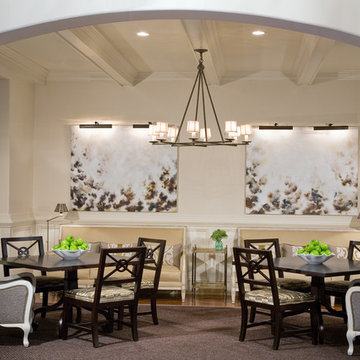
Pineapple House handled the architectural specifications and interior design for a pro golfer who wanted sophisticated style when living and entertaining. Designers updated the look by replacing the home’s dated, vaulted dining room ceiling with beams, and created a custom dining table that can be separated or locked together for casual or formal entertaining. They employ two sofas in the area to expand seating options. The resulting space invites guest in and around the tables, and offers them cool, comfortable places to sit and socialize.
Scott Moore Photography
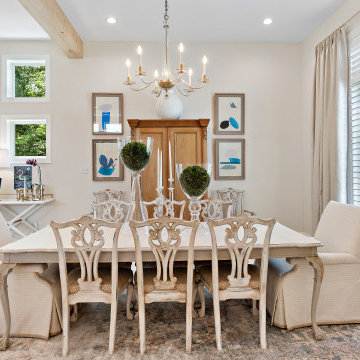
Ejemplo de comedor tradicional renovado cerrado sin chimenea con paredes blancas, suelo beige y vigas vistas
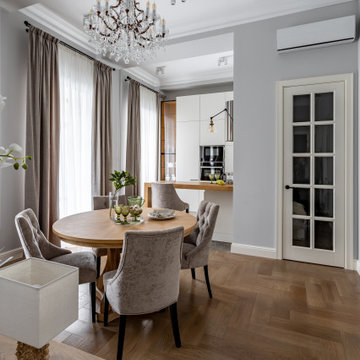
Diseño de comedor de cocina clásico renovado de tamaño medio con paredes grises, suelo de madera en tonos medios, suelo marrón y vigas vistas
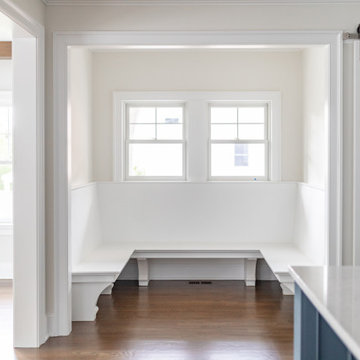
VISION AND NEEDS:
Our client came to us with a vision for their dream house for their growing family with three young children. This was their second attempt at getting the right design. The first time around, after working with an out-of-state online architect, they could not achieve the level of quality they wanted. McHugh delivered a home with higher quality design.
MCHUGH SOLUTION:
The Shingle/Dutch Colonial Design was our client's dream home style. Their priorities were to have a home office for both parents. Ample living space for kids and friends, along with outdoor space and a pool. Double sink bathroom for the kids and a master bedroom with bath for the parents. Despite being close a flood zone, clients could have a fully finished basement with 9ft ceilings and a full attic. Because of the higher water table, the first floor was considerably above grade. To soften the ascent of the front walkway, we designed planters around the stairs, leading up to the porch.
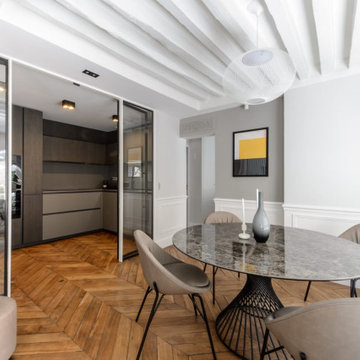
Diseño de comedor tradicional renovado grande abierto sin chimenea con paredes grises, suelo de madera en tonos medios, suelo marrón y vigas vistas
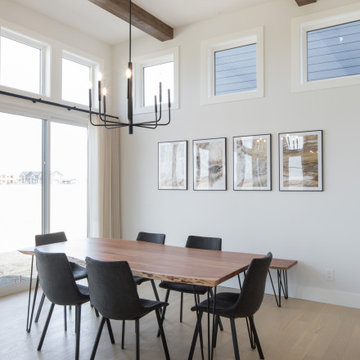
We are extremely proud of this client home as it was done during the 1st shutdown in 2020 while working remotely! Working with our client closely, we completed all of their selections on time for their builder, Broadview Homes.
Combining contemporary finishes with warm greys and light woods make this home a blend of comfort and style. The white clean lined hoodfan by Hammersmith, and the floating maple open shelves by Woodcraft Kitchens create a natural elegance. The black accents and contemporary lighting by Cartwright Lighting make a statement throughout the house.
We love the central staircase, the grey grounding cabinetry, and the brightness throughout the home. This home is a showstopper, and we are so happy to be a part of the amazing team!
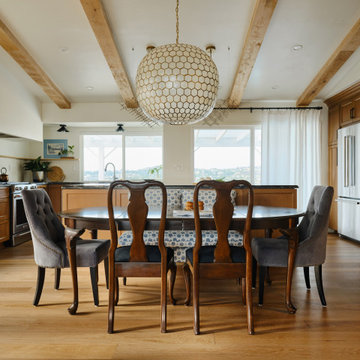
Opening up the kitchen to make a great room transformed this living room! Incorporating light wood floor, light wood cabinets, exposed beams gave us a stunning wood on wood design. Using the existing traditional furniture and adding clean lines turned this living space into a transitional open living space. Adding a large Serena & Lily chandelier and honeycomb island lighting gave this space the perfect impact. The large central island grounds the space and adds plenty of working counter space. Bring on the guests!
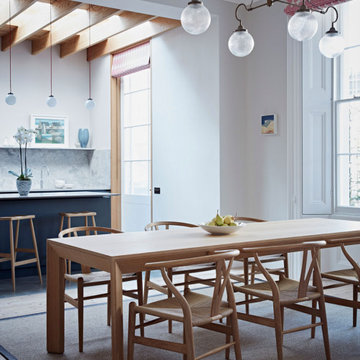
I large bright and airy, contemporary kitchen extension adjoining the original Victorian home which is now the family dining area, showing a bespoke oak dining table, oak dining chairs, sisal rug, original floorboards, dark grey kitchen cabinets and marble splash back and shelf
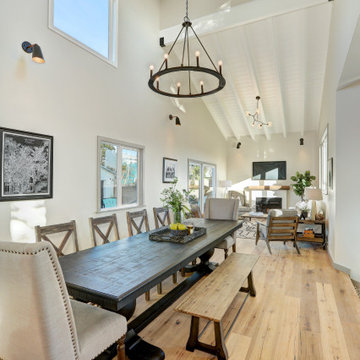
Diseño de comedor clásico renovado grande abierto con paredes blancas, suelo de madera clara, todas las chimeneas, suelo beige y vigas vistas
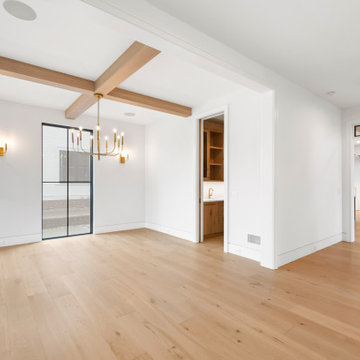
Dining Room
Modelo de comedor clásico renovado de tamaño medio con con oficina, paredes blancas, suelo de madera clara, suelo marrón y vigas vistas
Modelo de comedor clásico renovado de tamaño medio con con oficina, paredes blancas, suelo de madera clara, suelo marrón y vigas vistas
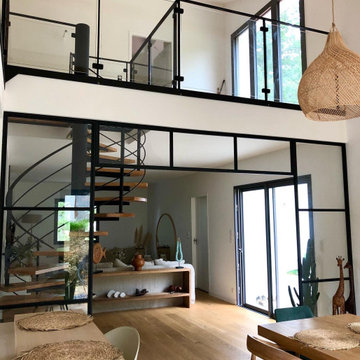
Projet Arbonne
La genèse: Une maison en construction dont l’organisation des espaces étaient à revoir, la décoration à créer et des clients perdus face à ce chantier?
Objectifs ?? redistribuer les pièces tout en gardant les volumes, travailler une ambiance chaleureuse et lumineuse et surtout redonner le sourire à Christine ?.
On a trouvé le juste dosage entre le bois, les couleurs douces, l’osier, le lin, une élégante pointe de métal, pour répondre aux attentes de mes clients ?
Merci à tous les acteurs qui m’ont accompagné et toujours répondu favorablement à mes demandes, bravo à eux pour le travail fourni ??
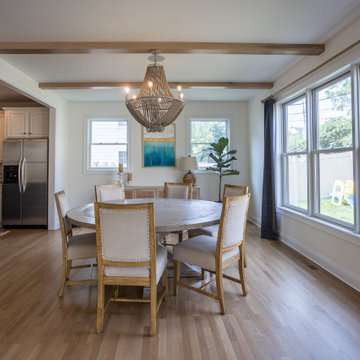
This Hyde Park family was looking to open up their first floor creating a more functional living space and to refresh their look to a transitional style. They loved the idea of exposed beams and hoped to incorporate them into their remodel. We are "beaming" with pride with the end result.
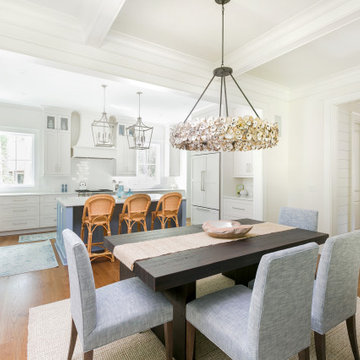
Photography: Patrick Brickman
Ejemplo de comedor de cocina clásico renovado grande con paredes beige, suelo marrón, suelo de madera en tonos medios y vigas vistas
Ejemplo de comedor de cocina clásico renovado grande con paredes beige, suelo marrón, suelo de madera en tonos medios y vigas vistas
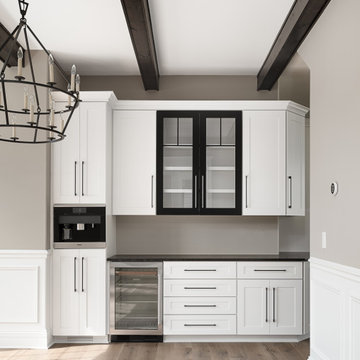
Farmhouse dining room is complete with dark wood beams, wine fridge, cabinets and a beautiful chandelier.
Foto de comedor tradicional renovado grande abierto con paredes beige, suelo de madera en tonos medios, suelo marrón y vigas vistas
Foto de comedor tradicional renovado grande abierto con paredes beige, suelo de madera en tonos medios, suelo marrón y vigas vistas
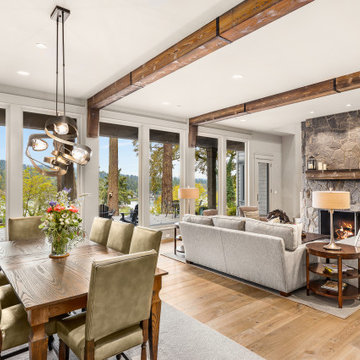
Diseño de comedor de cocina clásico renovado grande con paredes grises, suelo de madera clara, todas las chimeneas, marco de chimenea de piedra y vigas vistas
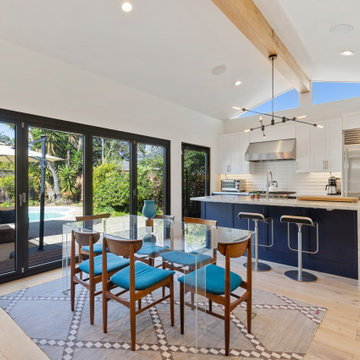
Modelo de comedor de cocina abovedado clásico renovado con paredes blancas, suelo de madera clara, suelo beige y vigas vistas
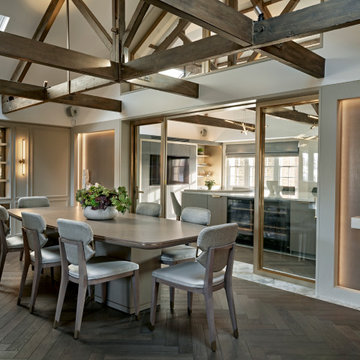
Foto de comedor abovedado tradicional renovado cerrado sin chimenea con paredes grises, suelo de madera oscura, vigas vistas y panelado
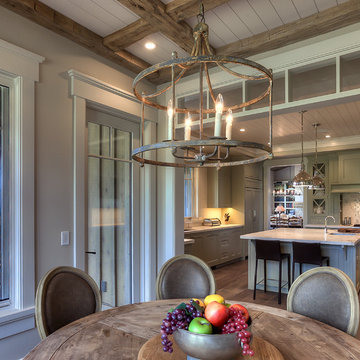
Adding a dining space to this kitchen allows for a more homey vibe, as well as creates more space for guests and family to enjoy a meal together.
Modelo de comedor de cocina clásico renovado de tamaño medio con paredes blancas, suelo de madera en tonos medios y vigas vistas
Modelo de comedor de cocina clásico renovado de tamaño medio con paredes blancas, suelo de madera en tonos medios y vigas vistas
394 fotos de comedores clásicos renovados con vigas vistas
6