753 fotos de comedores clásicos renovados con suelo laminado
Filtrar por
Presupuesto
Ordenar por:Popular hoy
81 - 100 de 753 fotos
Artículo 1 de 3
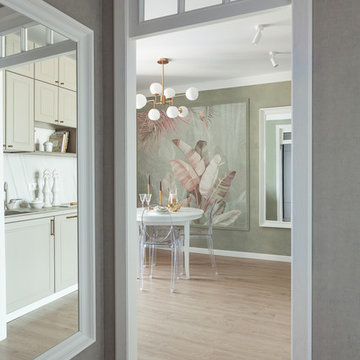
Небольшая столовая группа. Белый круглый стол раскладывается и превращается в овал. Прозрачные стулья дают визуальную легкость и не загромождают пространство. Фреска задает настроение.
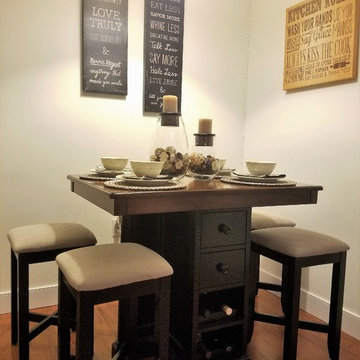
High Top Tables are a great solution for a small, casual dining room space!
Photo by Andrea Howard
Modelo de comedor de cocina tradicional renovado pequeño con paredes blancas y suelo laminado
Modelo de comedor de cocina tradicional renovado pequeño con paredes blancas y suelo laminado
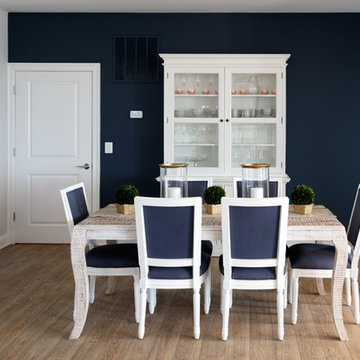
Sherwin Williams Paint #6253 ‘Olympus White’ with dining accent wall #7615 ‘Sea Serpent’, Mannington Restoration Laminate in Black Forest Oak Weathered.
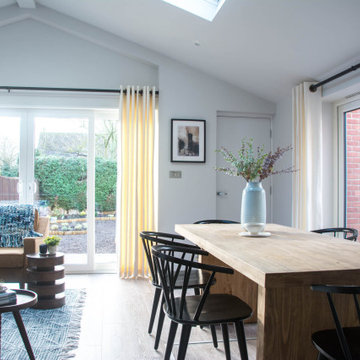
Imagen de comedor clásico renovado de tamaño medio abierto sin chimenea con paredes grises, suelo laminado y suelo marrón
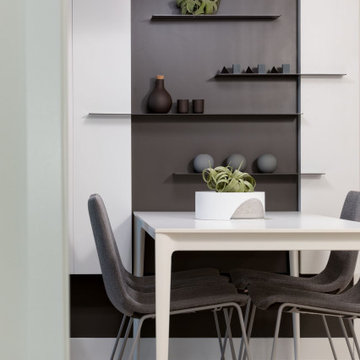
Imagen de comedor de cocina tradicional renovado pequeño con paredes blancas, suelo laminado y suelo marrón
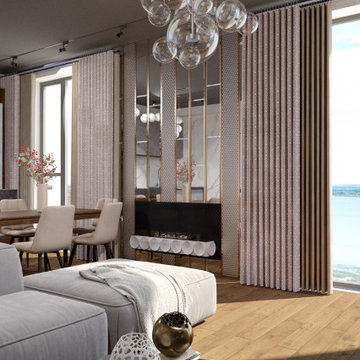
Кухня-столовая в квартире, КЖ "Кокос"
Modelo de comedor de cocina clásico renovado grande con paredes multicolor, suelo laminado, chimeneas suspendidas, marco de chimenea de piedra y suelo beige
Modelo de comedor de cocina clásico renovado grande con paredes multicolor, suelo laminado, chimeneas suspendidas, marco de chimenea de piedra y suelo beige
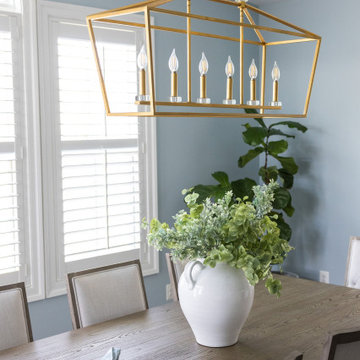
This is an airy and tranquil dining room design. The blue walls with the white custom plantation shutters gives a fresh and clean look. The textured custom area rug off sets the blue walls. The gold chandelier brings elegance to this dining room. The dinning table and chairs have clean lines adding simplicity to this Dining room. The open windows brings in so much natural lights creating again the open and airy feel making it so relaxing for everyone.
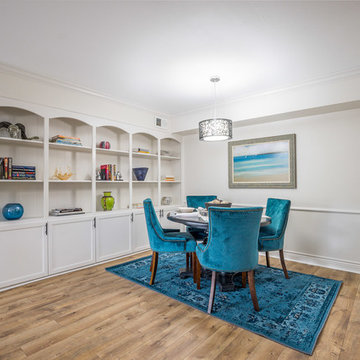
Foto de comedor clásico renovado de tamaño medio abierto con paredes grises, suelo laminado y suelo marrón
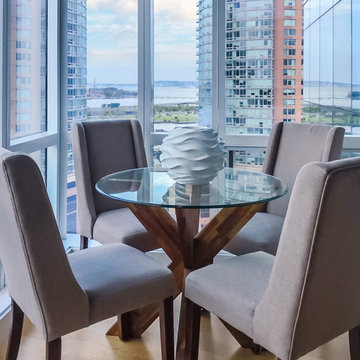
The previously empty corner has been converted into a petite and stylish dining area that comfortably seats four. Our clients can now enjoy their gorgeous Hudson and city views while dining each day. They'll certainly impress their guests during an intimate dinner party or, can easily create a romantic dinner for two.
Photography: NICHEdg
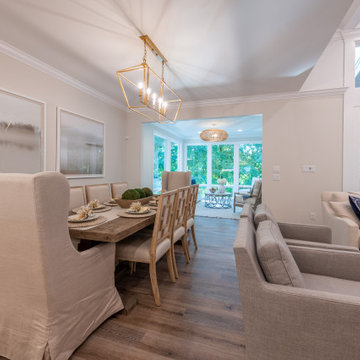
Originally built in 1990 the Heady Lakehouse began as a 2,800SF family retreat and now encompasses over 5,635SF. It is located on a steep yet welcoming lot overlooking a cove on Lake Hartwell that pulls you in through retaining walls wrapped with White Brick into a courtyard laid with concrete pavers in an Ashlar Pattern. This whole home renovation allowed us the opportunity to completely enhance the exterior of the home with all new LP Smartside painted with Amherst Gray with trim to match the Quaker new bone white windows for a subtle contrast. You enter the home under a vaulted tongue and groove white washed ceiling facing an entry door surrounded by White brick.
Once inside you’re encompassed by an abundance of natural light flooding in from across the living area from the 9’ triple door with transom windows above. As you make your way into the living area the ceiling opens up to a coffered ceiling which plays off of the 42” fireplace that is situated perpendicular to the dining area. The open layout provides a view into the kitchen as well as the sunroom with floor to ceiling windows boasting panoramic views of the lake. Looking back you see the elegant touches to the kitchen with Quartzite tops, all brass hardware to match the lighting throughout, and a large 4’x8’ Santorini Blue painted island with turned legs to provide a note of color.
The owner’s suite is situated separate to one side of the home allowing a quiet retreat for the homeowners. Details such as the nickel gap accented bed wall, brass wall mounted bed-side lamps, and a large triple window complete the bedroom. Access to the study through the master bedroom further enhances the idea of a private space for the owners to work. It’s bathroom features clean white vanities with Quartz counter tops, brass hardware and fixtures, an obscure glass enclosed shower with natural light, and a separate toilet room.
The left side of the home received the largest addition which included a new over-sized 3 bay garage with a dog washing shower, a new side entry with stair to the upper and a new laundry room. Over these areas, the stair will lead you to two new guest suites featuring a Jack & Jill Bathroom and their own Lounging and Play Area.
The focal point for entertainment is the lower level which features a bar and seating area. Opposite the bar you walk out on the concrete pavers to a covered outdoor kitchen feature a 48” grill, Large Big Green Egg smoker, 30” Diameter Evo Flat-top Grill, and a sink all surrounded by granite countertops that sit atop a white brick base with stainless steel access doors. The kitchen overlooks a 60” gas fire pit that sits adjacent to a custom gunite eight sided hot tub with travertine coping that looks out to the lake. This elegant and timeless approach to this 5,000SF three level addition and renovation allowed the owner to add multiple sleeping and entertainment areas while rejuvenating a beautiful lake front lot with subtle contrasting colors.
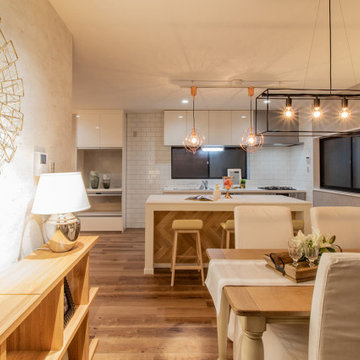
リフォームコンサルティング、ホームステージング、写真撮影 by SALT STAGING
Imagen de comedor clásico renovado de tamaño medio abierto con paredes grises, suelo marrón y suelo laminado
Imagen de comedor clásico renovado de tamaño medio abierto con paredes grises, suelo marrón y suelo laminado
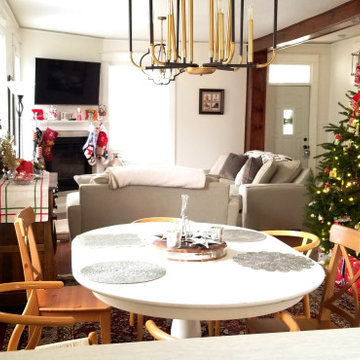
This home renovation project included a complete gut and reorganization of the main floor, removal of large chimney stack in the middle of the dining room, bringing floors all to same level, moving doors, adding guest bath, master closet, corner fireplace and garage. The result is this beautiful, open, spacious main floor with new kitchen, dining room, living room, master bedroom, master bath, guest bath, laundry room and flooring throughout.
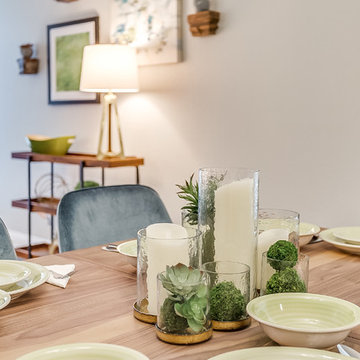
Anthony Ford Photography
Ejemplo de comedor tradicional renovado de tamaño medio abierto sin chimenea con paredes grises, suelo laminado y suelo gris
Ejemplo de comedor tradicional renovado de tamaño medio abierto sin chimenea con paredes grises, suelo laminado y suelo gris
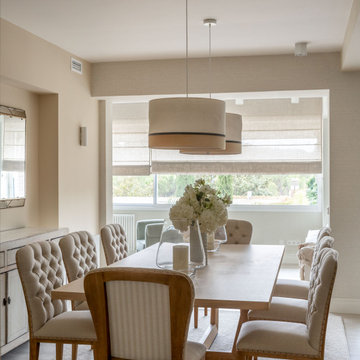
Imagen de comedor clásico renovado grande con paredes beige, suelo laminado y alfombra
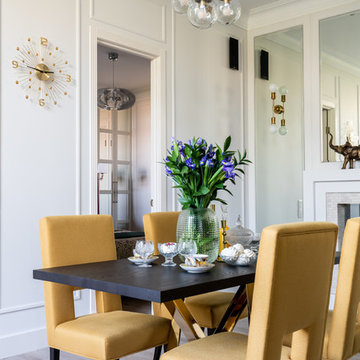
фотограф: Василий Буланов
Modelo de comedor clásico renovado grande con paredes blancas, suelo laminado, todas las chimeneas, marco de chimenea de baldosas y/o azulejos y suelo beige
Modelo de comedor clásico renovado grande con paredes blancas, suelo laminado, todas las chimeneas, marco de chimenea de baldosas y/o azulejos y suelo beige
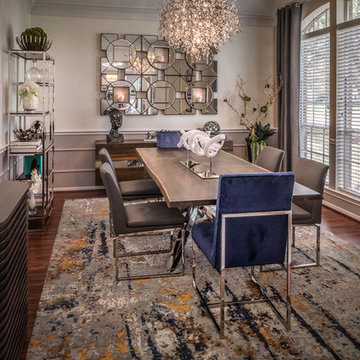
John Paul Key & Chuck Williams
Diseño de comedor de cocina tradicional renovado de tamaño medio sin chimenea con paredes grises y suelo laminado
Diseño de comedor de cocina tradicional renovado de tamaño medio sin chimenea con paredes grises y suelo laminado
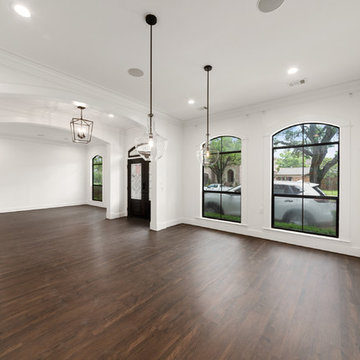
Modelo de comedor clásico renovado grande cerrado sin chimenea con paredes blancas, suelo laminado y suelo marrón
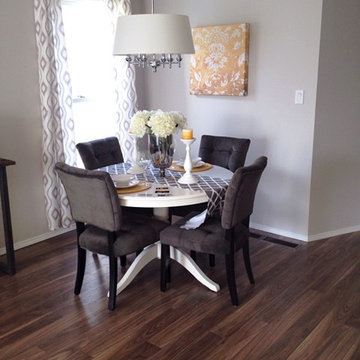
Jayme Lynn Photography
Modelo de comedor de cocina clásico renovado pequeño con paredes grises y suelo laminado
Modelo de comedor de cocina clásico renovado pequeño con paredes grises y suelo laminado
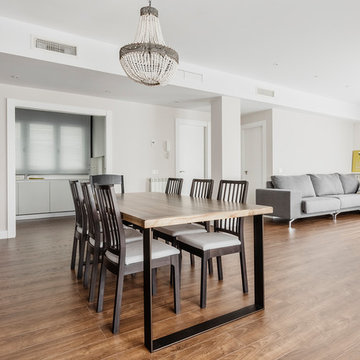
Modelo de comedor tradicional renovado grande sin chimenea con paredes beige, suelo laminado y suelo marrón
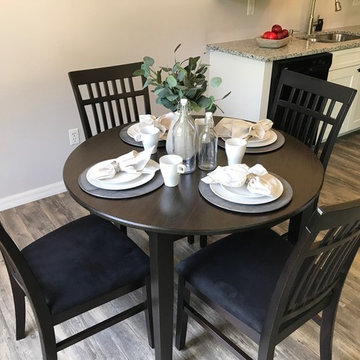
vacant stage - dining room
Foto de comedor de cocina clásico renovado de tamaño medio con paredes grises, suelo laminado y suelo gris
Foto de comedor de cocina clásico renovado de tamaño medio con paredes grises, suelo laminado y suelo gris
753 fotos de comedores clásicos renovados con suelo laminado
5