753 fotos de comedores clásicos renovados con suelo laminado
Filtrar por
Presupuesto
Ordenar por:Popular hoy
61 - 80 de 753 fotos
Artículo 1 de 3
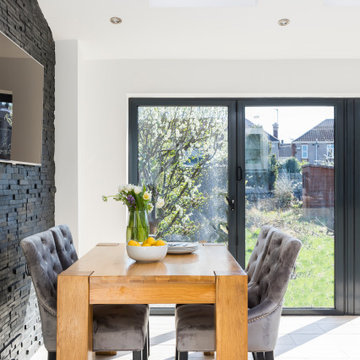
This Coventry based home wanted to give the rear of their property a much-needed makeover and our architects were more than happy to help out! We worked closely with the homeowners to create a space that is perfect for entertaining and offers plenty of country style design touches both of them were keen to bring on board.
When devising the rear extension, our team kept things simple. Opting for a classic square element, our team designed the project to sit within the property’s permitted development rights. This meant instead of a full planning application, the home merely had to secure a lawful development certificate. This help saves time, money, and spared the homeowners from any unwanted planning headaches.
For the space itself, we wanted to create somewhere bright, airy, and with plenty of connection to the garden. To achieve this, we added a set of large bi-fold doors onto the rear wall. Ideal for pulling open in summer, and provides an effortless transition between kitchen and picnic area. We then maximised the natural light by including a set of skylights above. These simple additions ensure that even on the darkest days, the home can still enjoy the benefits of some much-needed sunlight.
You can also see that the homeowners have done a wonderful job of combining the modern and traditional in their selection of fittings. That rustic wooden beam is a simple touch that immediately invokes that countryside cottage charm, while the slate wall gives a stylish modern touch to the dining area. The owners have threaded the two contrasting materials together with their choice of cream fittings and black countertops. The result is a homely abode you just can’t resist spending time in.
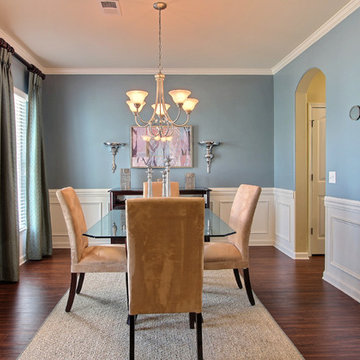
Amy Green
Foto de comedor tradicional renovado de tamaño medio cerrado sin chimenea con suelo laminado, paredes azules y suelo marrón
Foto de comedor tradicional renovado de tamaño medio cerrado sin chimenea con suelo laminado, paredes azules y suelo marrón
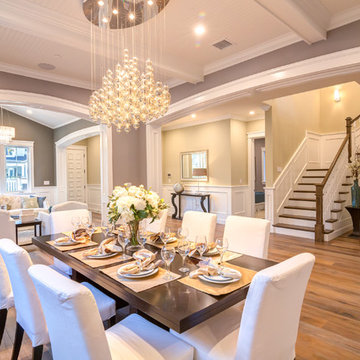
Dining Room of the New house construction in Studio City which included the installation of dining room ceiling, dining room wall painting, dining room flooring and dining room lighting.

This modern lakeside home in Manitoba exudes our signature luxurious yet laid back aesthetic.
Modelo de comedor clásico renovado grande con paredes blancas, suelo laminado, chimenea lineal, marco de chimenea de piedra, suelo marrón y panelado
Modelo de comedor clásico renovado grande con paredes blancas, suelo laminado, chimenea lineal, marco de chimenea de piedra, suelo marrón y panelado
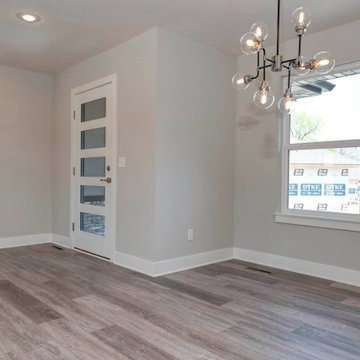
Ejemplo de comedor clásico renovado con paredes grises, suelo laminado y suelo gris
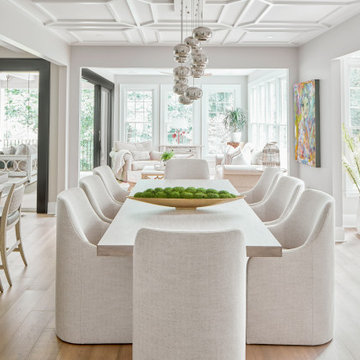
This dining room is in the center of the home. 8 swivel caster chairs for easy movability. Power under table for working with laptop.
Diseño de comedor de cocina clásico renovado grande con paredes grises, suelo laminado, suelo beige y madera
Diseño de comedor de cocina clásico renovado grande con paredes grises, suelo laminado, suelo beige y madera
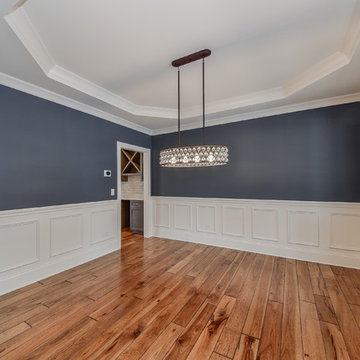
Trim details include tray ceiling with double crown moldings, chair rail and our applied moldings.
Foto de comedor tradicional renovado de tamaño medio cerrado sin chimenea con paredes grises, suelo laminado y suelo marrón
Foto de comedor tradicional renovado de tamaño medio cerrado sin chimenea con paredes grises, suelo laminado y suelo marrón
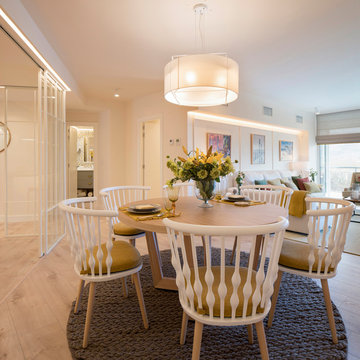
Proyecto de decoración, dirección y ejecución de obra: Sube Interiorismo www.subeinteriorismo.com
Fotografía Erlantz Biderbost
Sillones Nub, Andreu World.
Mesa Uves, Andreu World.
Alfombra Rugs, Gan.
Iluminación: Susaeta Iluminación
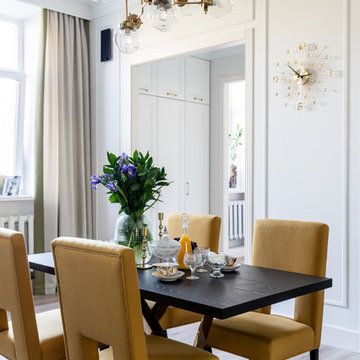
фотограф: Василий Буланов
Modelo de comedor clásico renovado grande con paredes blancas, suelo laminado, todas las chimeneas, marco de chimenea de baldosas y/o azulejos y suelo beige
Modelo de comedor clásico renovado grande con paredes blancas, suelo laminado, todas las chimeneas, marco de chimenea de baldosas y/o azulejos y suelo beige
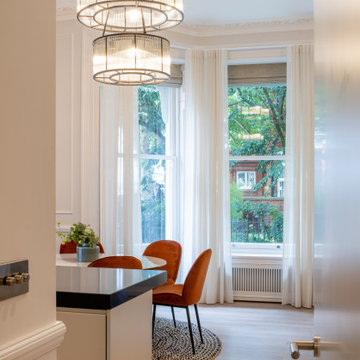
Ejemplo de comedor tradicional renovado de tamaño medio abierto con paredes beige, suelo laminado, suelo beige y panelado
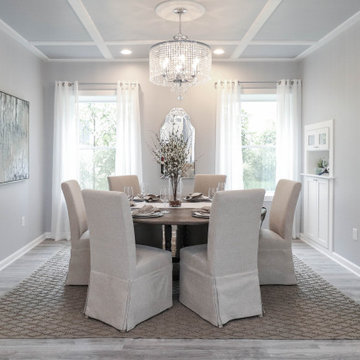
Luxury Dining Room Staging
Modelo de comedor de cocina tradicional renovado de tamaño medio sin chimenea con paredes grises, suelo laminado y suelo gris
Modelo de comedor de cocina tradicional renovado de tamaño medio sin chimenea con paredes grises, suelo laminado y suelo gris
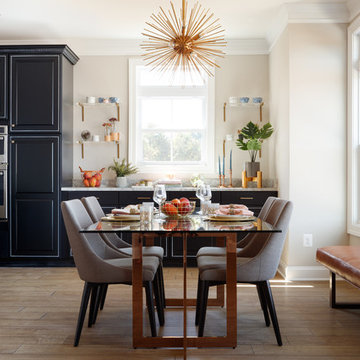
Dining Room Built-Ins are Mid Continent Heritage Maple Glaze cabinets in Ebony with Silver Glaze, wall color is Sherwin Williams SW7043 'Worldly Gray', flooring is Quickstep Envique Laminate 7-1/2 Inch in Chateau Oak.
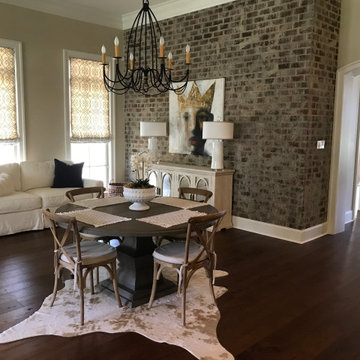
Foto de comedor tradicional renovado de tamaño medio cerrado con paredes multicolor, suelo laminado y suelo marrón
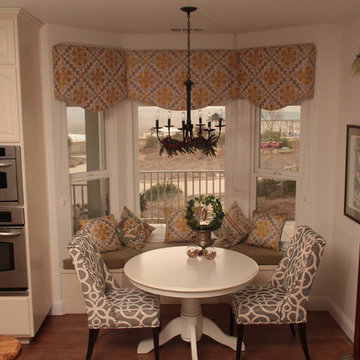
Terry M. Leake
Diseño de comedor de cocina clásico renovado de tamaño medio con paredes beige, suelo laminado y suelo marrón
Diseño de comedor de cocina clásico renovado de tamaño medio con paredes beige, suelo laminado y suelo marrón
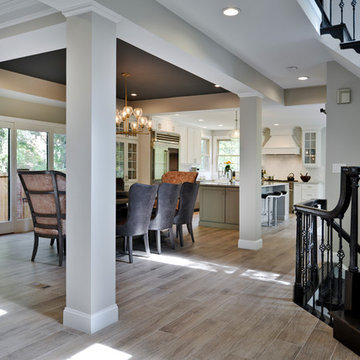
A family in McLean VA decided to remodel two levels of their home.
There was wasted floor space and disconnections throughout the living room and dining room area. The family room was very small and had a closet as washer and dryer closet. Two walls separating kitchen from adjacent dining room and family room.
After several design meetings, the final blue print went into construction phase, gutting entire kitchen, family room, laundry room, open balcony.
We built a seamless main level floor. The laundry room was relocated and we built a new space on the second floor for their convenience.
The family room was expanded into the laundry room space, the kitchen expanded its wing into the adjacent family room and dining room, with a large middle Island that made it all stand tall.
The use of extended lighting throughout the two levels has made this project brighter than ever. A walk -in pantry with pocket doors was added in hallway. We deleted two structure columns by the way of using large span beams, opening up the space. The open foyer was floored in and expanded the dining room over it.
All new porcelain tile was installed in main level, a floor to ceiling fireplace(two story brick fireplace) was faced with highly decorative stone.
The second floor was open to the two story living room, we replaced all handrails and spindles with Rod iron and stained handrails to match new floors. A new butler area with under cabinet beverage center was added in the living room area.
The den was torn up and given stain grade paneling and molding to give a deep and mysterious look to the new library.
The powder room was gutted, redefined, one doorway to the den was closed up and converted into a vanity space with glass accent background and built in niche.
Upscale appliances and decorative mosaic back splash, fancy lighting fixtures and farm sink are all signature marks of the kitchen remodel portion of this amazing project.
I don't think there is only one thing to define the interior remodeling of this revamped home, the transformation has been so grand.
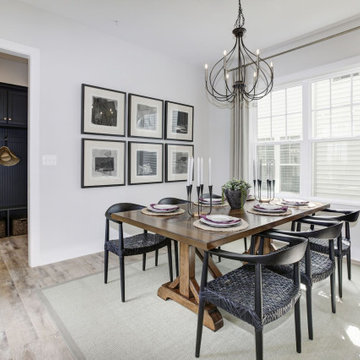
Foto de comedor de cocina clásico renovado de tamaño medio sin chimenea con paredes blancas, suelo laminado y suelo gris
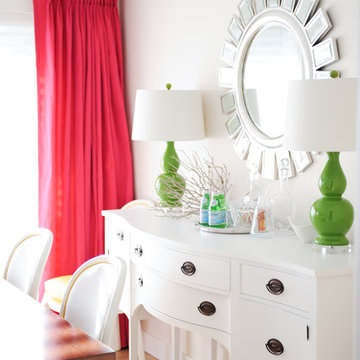
Photography by Tracey Ayton
Modelo de comedor clásico renovado de tamaño medio cerrado con paredes blancas y suelo laminado
Modelo de comedor clásico renovado de tamaño medio cerrado con paredes blancas y suelo laminado
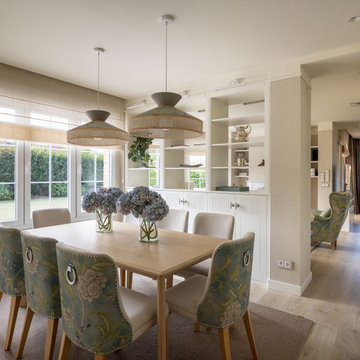
Imagen de comedor tradicional renovado grande abierto sin chimenea con paredes beige, suelo laminado, papel pintado y alfombra
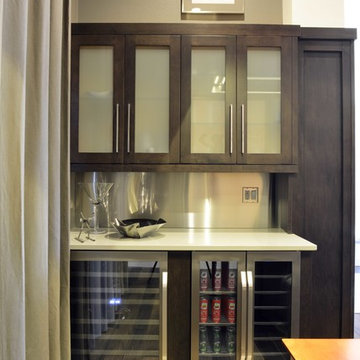
Robb Siverson Photography
Ejemplo de comedor tradicional renovado de tamaño medio cerrado sin chimenea con paredes grises y suelo laminado
Ejemplo de comedor tradicional renovado de tamaño medio cerrado sin chimenea con paredes grises y suelo laminado
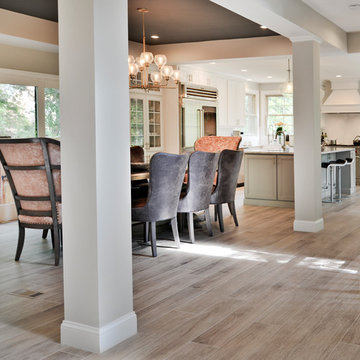
A family in McLean VA decided to remodel two levels of their home.
There was wasted floor space and disconnections throughout the living room and dining room area. The family room was very small and had a closet as washer and dryer closet. Two walls separating kitchen from adjacent dining room and family room.
After several design meetings, the final blue print went into construction phase, gutting entire kitchen, family room, laundry room, open balcony.
We built a seamless main level floor. The laundry room was relocated and we built a new space on the second floor for their convenience.
The family room was expanded into the laundry room space, the kitchen expanded its wing into the adjacent family room and dining room, with a large middle Island that made it all stand tall.
The use of extended lighting throughout the two levels has made this project brighter than ever. A walk -in pantry with pocket doors was added in hallway. We deleted two structure columns by the way of using large span beams, opening up the space. The open foyer was floored in and expanded the dining room over it.
All new porcelain tile was installed in main level, a floor to ceiling fireplace(two story brick fireplace) was faced with highly decorative stone.
The second floor was open to the two story living room, we replaced all handrails and spindles with Rod iron and stained handrails to match new floors. A new butler area with under cabinet beverage center was added in the living room area.
The den was torn up and given stain grade paneling and molding to give a deep and mysterious look to the new library.
The powder room was gutted, redefined, one doorway to the den was closed up and converted into a vanity space with glass accent background and built in niche.
Upscale appliances and decorative mosaic back splash, fancy lighting fixtures and farm sink are all signature marks of the kitchen remodel portion of this amazing project.
I don't think there is only one thing to define the interior remodeling of this revamped home, the transformation has been so grand.
753 fotos de comedores clásicos renovados con suelo laminado
4