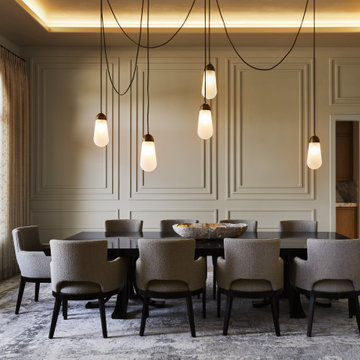346 fotos de comedores clásicos renovados con panelado
Filtrar por
Presupuesto
Ordenar por:Popular hoy
121 - 140 de 346 fotos
Artículo 1 de 3
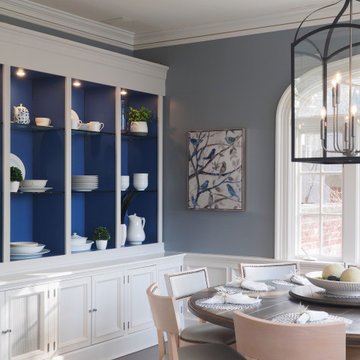
Foto de comedor clásico renovado cerrado sin chimenea con paredes azules, suelo de madera en tonos medios, suelo marrón y panelado
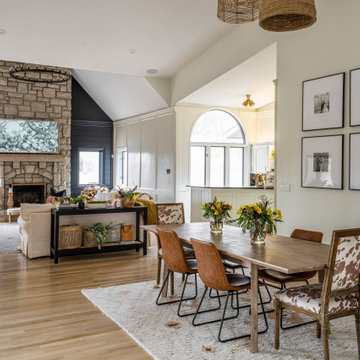
Ejemplo de comedor abovedado tradicional renovado grande abierto con paredes blancas, suelo de madera en tonos medios, todas las chimeneas, piedra de revestimiento, suelo beige y panelado
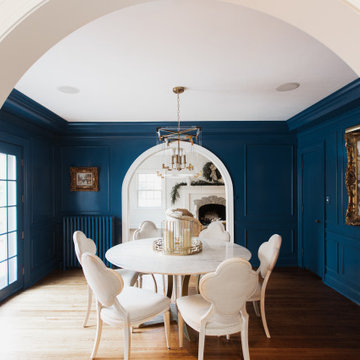
Traditional Dining room
Imagen de comedor tradicional renovado de tamaño medio cerrado con paredes azules, suelo de madera en tonos medios, suelo marrón, bandeja y panelado
Imagen de comedor tradicional renovado de tamaño medio cerrado con paredes azules, suelo de madera en tonos medios, suelo marrón, bandeja y panelado

A contemporary craftsman East Nashville eat-in kitchen featuring an open concept with white cabinets against light grey walls and dark wood floors. Interior Designer & Photography: design by Christina Perry
design by Christina Perry | Interior Design
Nashville, TN 37214
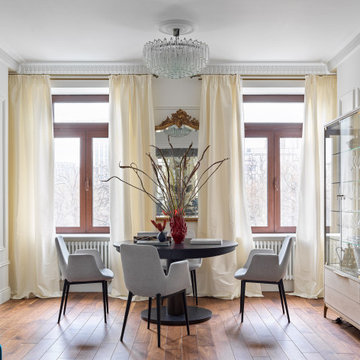
Imagen de comedor tradicional renovado con paredes blancas, suelo de madera en tonos medios, suelo marrón y panelado
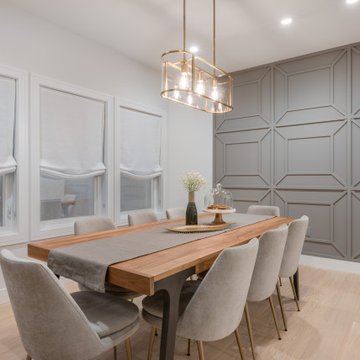
In this white kitchen renovation, we removed the old wooden shaker-style kitchen cabinetry and replaced them with all new white and grey cabinets, and white marble counter tops. Expertly hidden behind some of these cabinets is the family’s new walk-in pantry.
The original space had a small, awkward-shaped kitchen island that was so small it was barely functional or convenient for more than one person to sit at. We gave the homeowners a much larger kitchen island, with a beveled edge, that now has more than enough space for eating, socializing, or doing work. With a large overhang counter top on one side, there is now room for several backless bar stools tucked under the island. You’ll also notice glitters of gold inside the two over-sized lighting fixtures suspended over the island.
We created the homeowners a small wok kitchen just off of their new white kitchen renovation. In the main kitchen, we added a ceramic flat cook top and subtle white exhaust hood with an elegant rose-gold trim. Behind it, a white/grey mosaic back splash acts as a wall accent to provide some dimension to the otherwise solid white space. Surrounding the range hood are two large wall cabinets with clear doors to provide extra storage without adding bulk to the newly opened room.
The adjacent dining room was also updated to include a long, contemporary dining table with comfortable seating for eight (ten if you want to get cozy). We replaced the low-hanging run-of-the-mill chandelier with a higher, more modern style made of gold and glass. Behind it all is a new dark grey accent wall with a paneled design to add dimension and depth to the new brighter room.
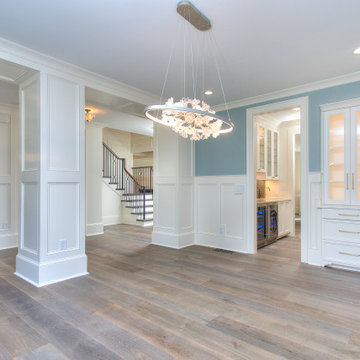
Foto de comedor clásico renovado grande con paredes azules, suelo de madera en tonos medios, suelo marrón y panelado
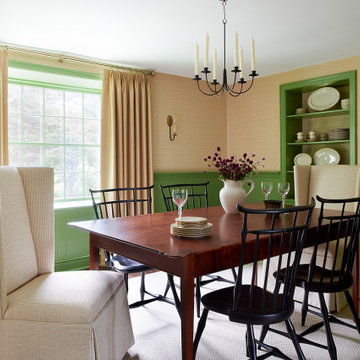
Foto de comedor clásico renovado cerrado sin chimenea con paredes amarillas, suelo de madera oscura, suelo marrón, panelado, boiserie y papel pintado
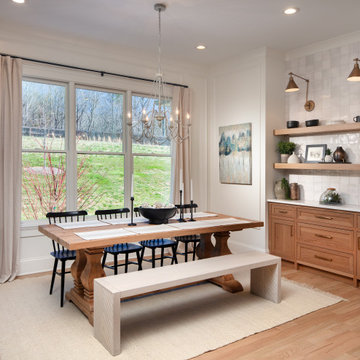
The dining space incorporates a beautiful mix of natural wood elements including a traditional style six light chandelier with a distressed white finish, a farmhouse table with modern teak bench and black spindle dining chairs. A pair of brass swing arm wall sconces are mounted over custom built-in cabinets and stacked oak floating shelves. The texture and sheen of the square, hand-made, Zellige tile backsplash provides visual interest and design style while large windows offer spectacular views of the property creating an enjoyable and relaxed atmosphere for dining and entertaining.
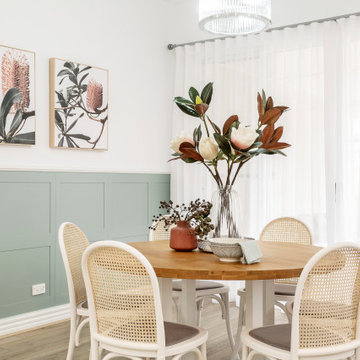
Ejemplo de comedor clásico renovado sin chimenea con paredes blancas, suelo de madera en tonos medios, suelo marrón, panelado y boiserie
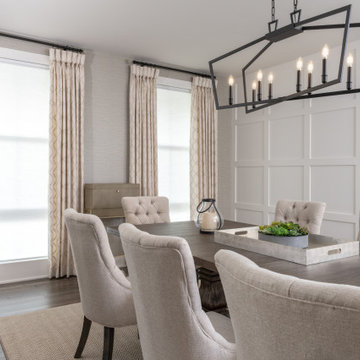
We took a new home build that was a shell and created a livable open concept space for this family of four to enjoy for years to come. The white kitchen mixed with grey island and dark floors was the start of the palette. We added in wall paneling, wallpaper, large lighting fixtures, window treatments, are rugs and neutrals fabrics so everything can be intermixed throughout the house.
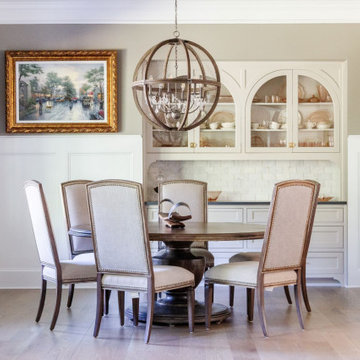
Diseño de comedor tradicional renovado abierto con paredes beige, suelo de madera en tonos medios, suelo beige y panelado
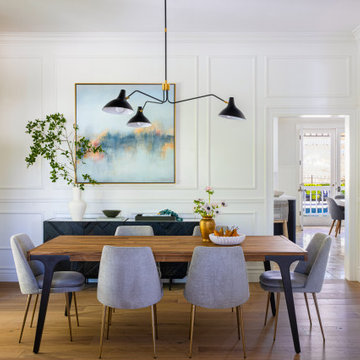
Ejemplo de comedor tradicional renovado grande cerrado con suelo de madera clara y panelado
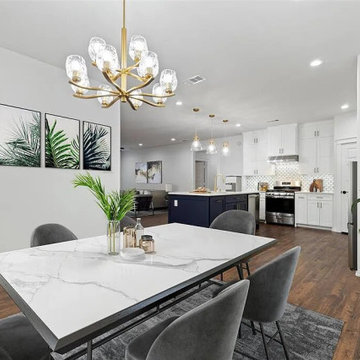
An open kitchen that is not enclosed with walls or confining barriers. This is a thoughtful way of enlarging your home and creating more kitchen space to showcase your beautiful kitchen layout. That way, They can 'wow' visitors and give an easy connection to the living room. This beautiful white kitchen was made of solid wood white finish cabinets. The white walls and white ceramic tiles match the overall look. The kitchen contains a corner pantry. The appliance finish was stainless steel to match the design and the final look. The result was an open, modern kitchen with good flow and function
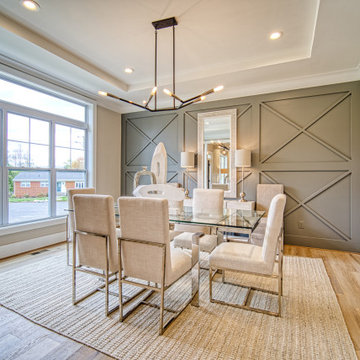
Foto de comedor tradicional renovado cerrado sin chimenea con paredes beige, suelo de madera en tonos medios, suelo marrón y panelado
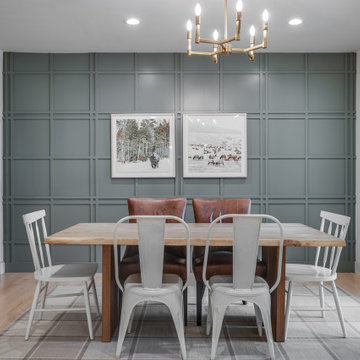
Imagen de comedor tradicional renovado de tamaño medio cerrado con paredes blancas, suelo de madera clara y panelado
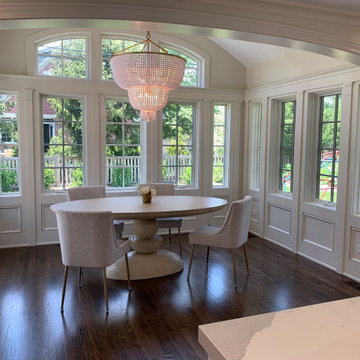
Informal Dining / Garden Rm
Diseño de comedor de cocina abovedado tradicional renovado de tamaño medio con paredes blancas, suelo de madera oscura, suelo marrón y panelado
Diseño de comedor de cocina abovedado tradicional renovado de tamaño medio con paredes blancas, suelo de madera oscura, suelo marrón y panelado
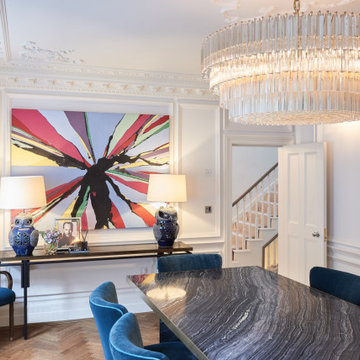
Imagen de comedor clásico renovado de tamaño medio cerrado con paredes blancas, suelo de madera en tonos medios, suelo marrón y panelado
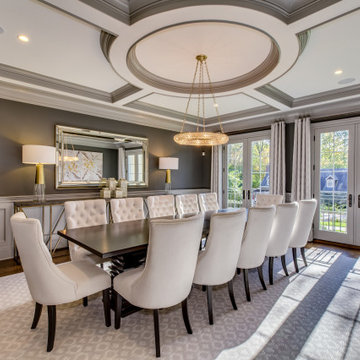
Foto de comedor clásico renovado cerrado sin chimenea con paredes grises, suelo de madera en tonos medios, suelo marrón, casetón y panelado
346 fotos de comedores clásicos renovados con panelado
7
