10.935 fotos de comedores clásicos renovados abiertos
Filtrar por
Presupuesto
Ordenar por:Popular hoy
21 - 40 de 10.935 fotos
Artículo 1 de 3
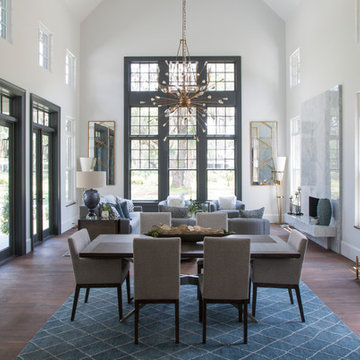
The great room, with 23 foot ceilings, flows just off the kitchen. The combination of nine operable windows + transoms create this "wall of windows" that allows natural light to flood the great room, while also giving stunning outside views of the lagoon, bridge and village. It serves as a dramatic focal point for the entire living space.
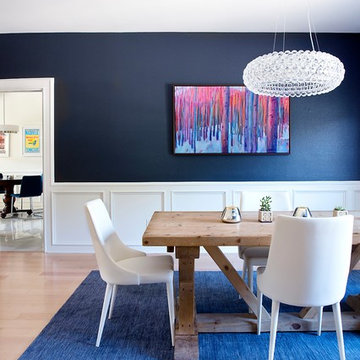
While the bathroom portion of this project has received press and accolades, the other aspects of this renovation are just as spectacular. Unique and colorful elements reside throughout this home, along with stark paint contrasts and patterns galore.
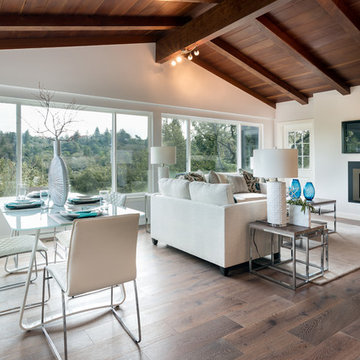
Foto de comedor clásico renovado abierto con paredes blancas, suelo de madera oscura, todas las chimeneas y marco de chimenea de metal
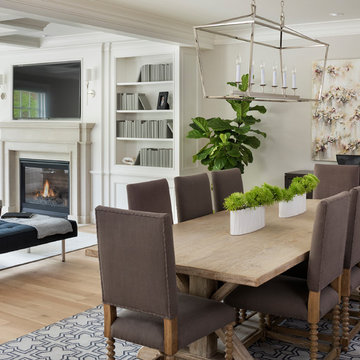
Builder: John Kraemer & Sons | Building Architecture: Charlie & Co. Design | Interiors: Martha O'Hara Interiors | Photography: Landmark Photography
Foto de comedor tradicional renovado de tamaño medio abierto con paredes grises, suelo de madera clara, todas las chimeneas y marco de chimenea de piedra
Foto de comedor tradicional renovado de tamaño medio abierto con paredes grises, suelo de madera clara, todas las chimeneas y marco de chimenea de piedra
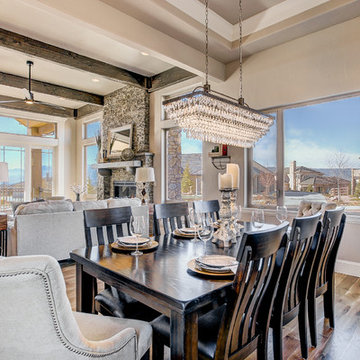
Ejemplo de comedor tradicional renovado de tamaño medio abierto con paredes beige, suelo de madera en tonos medios, todas las chimeneas, marco de chimenea de piedra y suelo beige
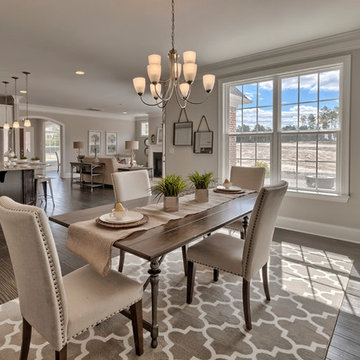
Imagen de comedor tradicional renovado de tamaño medio abierto con paredes beige y suelo de madera en tonos medios

Interior Design by Falcone Hybner Design, Inc. Photos by Amoura Production.
Foto de comedor tradicional renovado grande abierto con paredes grises, chimenea de doble cara, suelo de cemento, marco de chimenea de piedra y suelo gris
Foto de comedor tradicional renovado grande abierto con paredes grises, chimenea de doble cara, suelo de cemento, marco de chimenea de piedra y suelo gris
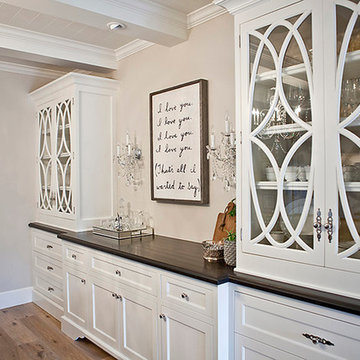
Kristen Vincent Photography
Imagen de comedor clásico renovado grande abierto sin chimenea con paredes beige y suelo de madera en tonos medios
Imagen de comedor clásico renovado grande abierto sin chimenea con paredes beige y suelo de madera en tonos medios
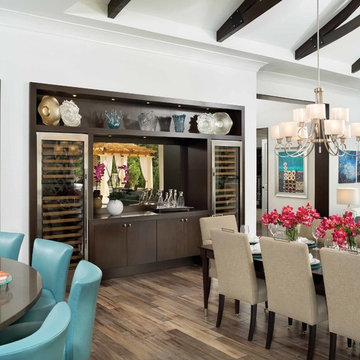
Diseño de comedor clásico renovado de tamaño medio abierto sin chimenea con paredes blancas y suelo de madera oscura
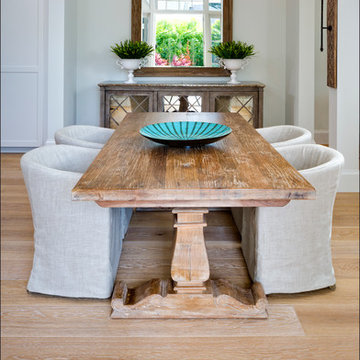
Ejemplo de comedor tradicional renovado grande abierto con paredes azules
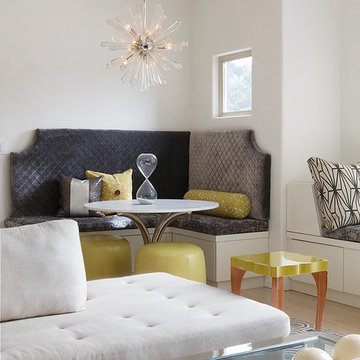
Eric Rorer
Foto de comedor tradicional renovado abierto con paredes blancas
Foto de comedor tradicional renovado abierto con paredes blancas
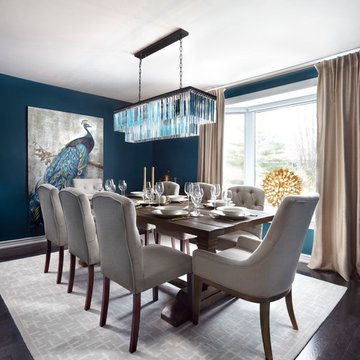
This dining room was designed to create a moody and cozy atmosphere. The dark blue wall colour ads an element of drama, contrasted by a gold branch sculpture on the wall and two sconces on the farther end. A heritage rustic dining table is softened by tufted cream coloured linen dining chairs and accented with gold cutlery.
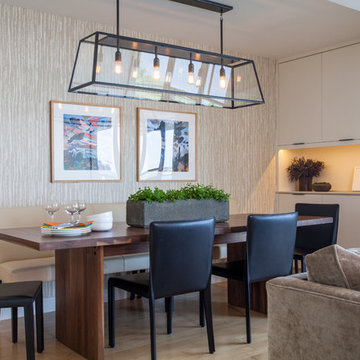
Wipeable leather seating surrounds a very large extension table in a family-friendly dining room. Built-in storage was added to both sides of the dining room and painted wall color to maintain light and flow from the open living room. The HVAC system is buried in the base of this particular cabinet. Cesar-stone was used at the built-in counter tops for ease when serving buffet-style and the LED under-cabinet lighting is on a dimmer to set the ambiance.
General Contractor: Lee Kimball
Designer: Tomhill Studio
Photo Credit: Sam Gray

Foto de comedor clásico renovado de tamaño medio abierto con paredes beige, suelo de baldosas de porcelana, suelo blanco, bandeja y panelado

Modelo de comedor abovedado clásico renovado abierto con paredes blancas y suelo gris

Stunning light fixtures with a historic staircase leading to all floors.
Diseño de comedor clásico renovado grande abierto con paredes blancas, suelo de madera clara, suelo beige y panelado
Diseño de comedor clásico renovado grande abierto con paredes blancas, suelo de madera clara, suelo beige y panelado
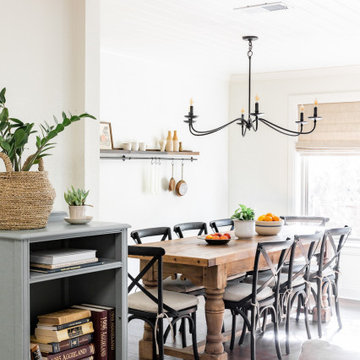
Photo By: Jen Morley Burner
Modelo de comedor tradicional renovado de tamaño medio abierto sin chimenea con paredes blancas, suelo de madera en tonos medios y suelo marrón
Modelo de comedor tradicional renovado de tamaño medio abierto sin chimenea con paredes blancas, suelo de madera en tonos medios y suelo marrón

• SEE THROUGH FIREPLACE WITH CUSTOM TRIMMED MANTLE AND MARBLE SURROUND
• TWO STORY CEILING WITH CUSTOM DESIGNED WINDOW WALLS
• CUSTOM TRIMMED ACCENT COLUMNS

When this 6,000-square-foot vacation home suffered water damage in its family room, the homeowners decided it was time to update the interiors at large. They wanted an elegant, sophisticated, and comfortable style that served their lives but also required a design that would preserve and enhance various existing details.
To begin, we focused on the timeless and most interesting aspects of the existing design. Details such as Spanish tile floors in the entry and kitchen were kept, as were the dining room's spirited marine-blue combed walls, which were refinished to add even more depth. A beloved lacquered linen coffee table was also incorporated into the great room's updated design.
To modernize the interior, we looked to the home's gorgeous water views, bringing in colors and textures that related to sand, sea, and sky. In the great room, for example, textured wall coverings, nubby linen, woven chairs, and a custom mosaic backsplash all refer to the natural colors and textures just outside. Likewise, a rose garden outside the master bedroom and study informed color selections there. We updated lighting and plumbing fixtures and added a mix of antique and new furnishings.
In the great room, seating and tables were specified to fit multiple configurations – the sofa can be moved to a window bay to maximize summer views, for example, but can easily be moved by the fireplace during chillier months.
Project designed by Boston interior design Dane Austin Design. Dane serves Boston, Cambridge, Hingham, Cohasset, Newton, Weston, Lexington, Concord, Dover, Andover, Gloucester, as well as surrounding areas.
For more about Dane Austin Design, click here: https://daneaustindesign.com/
To learn more about this project, click here:
https://daneaustindesign.com/oyster-harbors-estate
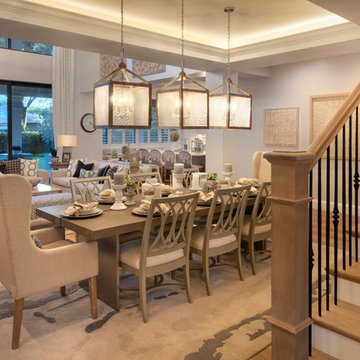
Gulf Building recently completed the “ New Orleans Chic” custom Estate in Fort Lauderdale, Florida. The aptly named estate stays true to inspiration rooted from New Orleans, Louisiana. The stately entrance is fueled by the column’s, welcoming any guest to the future of custom estates that integrate modern features while keeping one foot in the past. The lamps hanging from the ceiling along the kitchen of the interior is a chic twist of the antique, tying in with the exposed brick overlaying the exterior. These staple fixtures of New Orleans style, transport you to an era bursting with life along the French founded streets. This two-story single-family residence includes five bedrooms, six and a half baths, and is approximately 8,210 square feet in size. The one of a kind three car garage fits his and her vehicles with ample room for a collector car as well. The kitchen is beautifully appointed with white and grey cabinets that are overlaid with white marble countertops which in turn are contrasted by the cool earth tones of the wood floors. The coffered ceilings, Armoire style refrigerator and a custom gunmetal hood lend sophistication to the kitchen. The high ceilings in the living room are accentuated by deep brown high beams that complement the cool tones of the living area. An antique wooden barn door tucked in the corner of the living room leads to a mancave with a bespoke bar and a lounge area, reminiscent of a speakeasy from another era. In a nod to the modern practicality that is desired by families with young kids, a massive laundry room also functions as a mudroom with locker style cubbies and a homework and crafts area for kids. The custom staircase leads to another vintage barn door on the 2nd floor that opens to reveal provides a wonderful family loft with another hidden gem: a secret attic playroom for kids! Rounding out the exterior, massive balconies with French patterned railing overlook a huge backyard with a custom pool and spa that is secluded from the hustle and bustle of the city.
All in all, this estate captures the perfect modern interpretation of New Orleans French traditional design. Welcome to New Orleans Chic of Fort Lauderdale, Florida!
10.935 fotos de comedores clásicos renovados abiertos
2