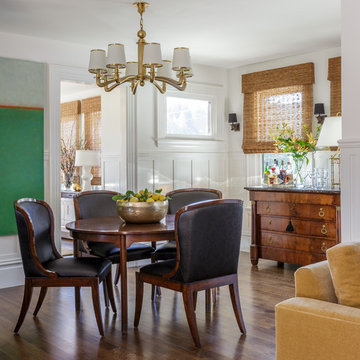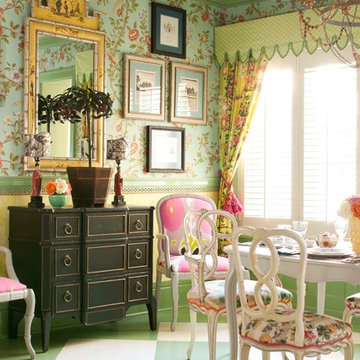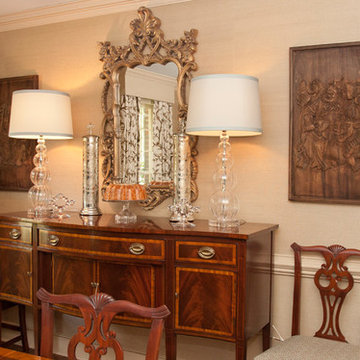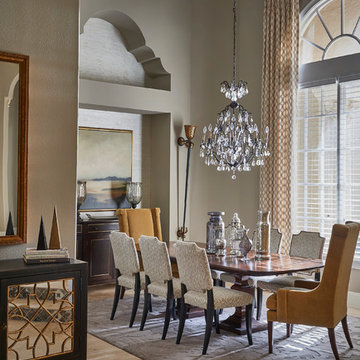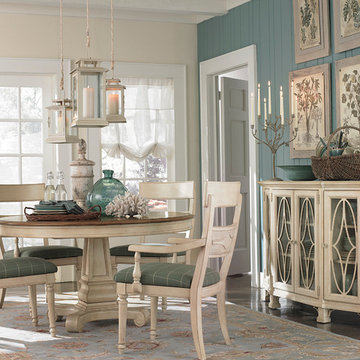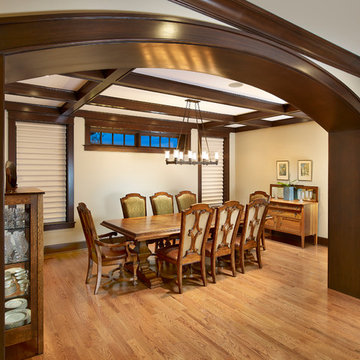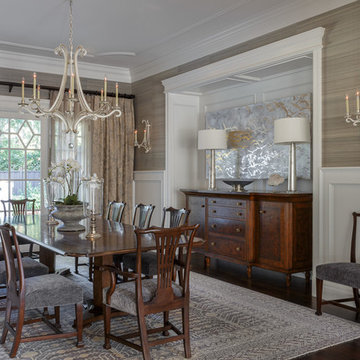3.201 fotos de comedores clásicos
Filtrar por
Presupuesto
Ordenar por:Popular hoy
61 - 80 de 3201 fotos
Artículo 1 de 3
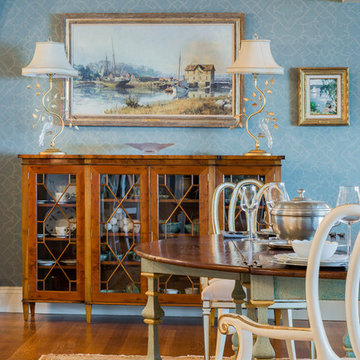
Michael J. Lee Photography
Imagen de comedor tradicional de tamaño medio con paredes azules y suelo de madera en tonos medios
Imagen de comedor tradicional de tamaño medio con paredes azules y suelo de madera en tonos medios
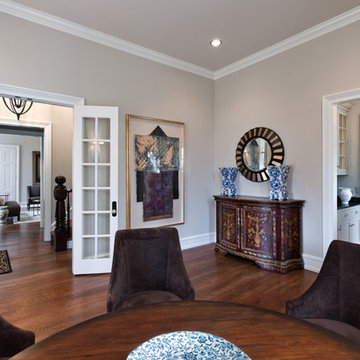
Photo: Tom Crane
Ejemplo de comedor tradicional grande cerrado sin chimenea con paredes grises y suelo de madera en tonos medios
Ejemplo de comedor tradicional grande cerrado sin chimenea con paredes grises y suelo de madera en tonos medios
Encuentra al profesional adecuado para tu proyecto
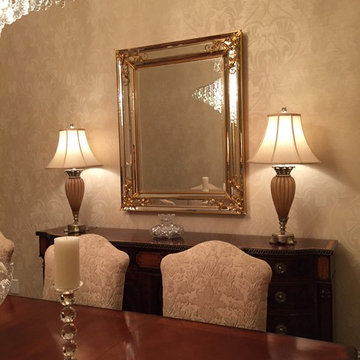
Ejemplo de comedor tradicional de tamaño medio cerrado sin chimenea con paredes beige y suelo de madera oscura
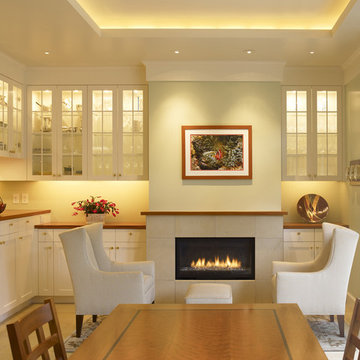
Photographer: John Sutton
Imagen de comedor clásico con paredes beige y chimenea lineal
Imagen de comedor clásico con paredes beige y chimenea lineal
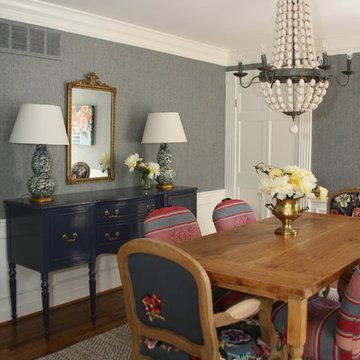
A standard suburban home was given a hip makeover. Adding grasscloth to the walls and a wood beaded chandelier provided texture to the room while a custom farmhouse table and upholstered dining room chairs in fun colors and fabrics tell everyone that this room belongs to a young, fun family.
Little Black Door Designs
Photo Credit: Suzanne Miller
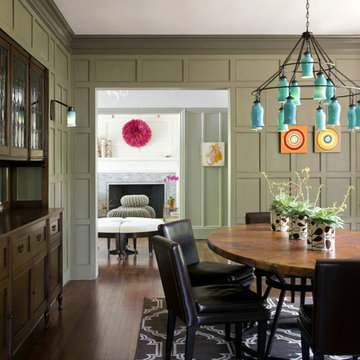
Photography: Eric Roth Photography
Imagen de comedor clásico con paredes verdes y suelo de madera oscura
Imagen de comedor clásico con paredes verdes y suelo de madera oscura
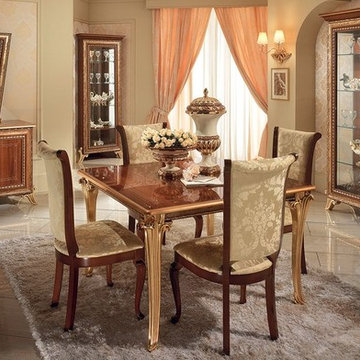
Ejemplo de comedor clásico de tamaño medio cerrado sin chimenea con paredes beige, suelo de baldosas de porcelana y suelo beige
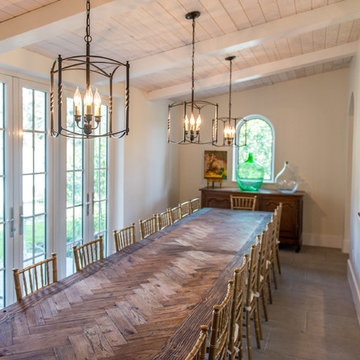
Photos are of one of our customers' finished project. We did over 90 beams for use throughout their home :)
When choosing beams for your project, there are many things to think about. One important consideration is the weight of the beam, especially if you want to affix it to your ceiling. Choosing a solid beam may not be the best choice since some of them can weigh upwards of 1000 lbs. Our craftsmen have several solutions for this common problem.
One such solution is to fabricate a ceiling beam using veneer that is "sliced" from the outside of an existing beam. Our craftsmen then carefully miter the edges and create a lighter weight, 3 sided solution.
Another common method is "hogging out" the beam. We hollow out the beam leaving the original outer character of three sides intact. (Hogging out is a good method to use when one side of the beam is less than attractive.)
Our 3-sided and Hogged out beams are available in Reclaimed or Old Growth woods.
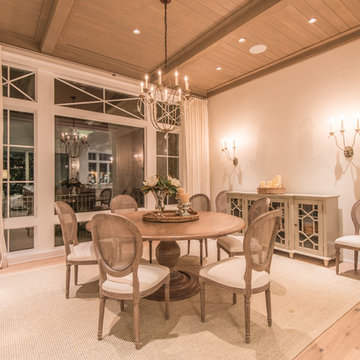
Beautifully appointed custom home near Venice Beach, FL. Designed with the south Florida cottage style that is prevalent in Naples. Every part of this home is detailed to show off the work of the craftsmen that created it.
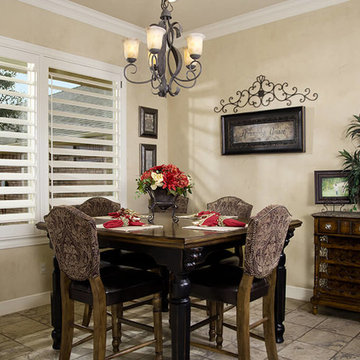
Diseño de comedor clásico pequeño cerrado sin chimenea con paredes beige, suelo de travertino y suelo beige
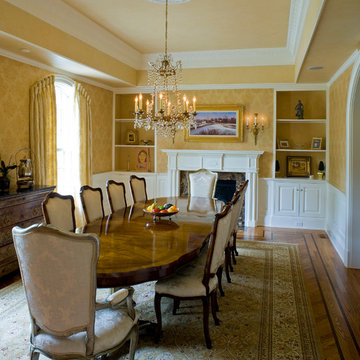
Ejemplo de comedor clásico de tamaño medio cerrado con paredes amarillas, suelo de madera clara y todas las chimeneas
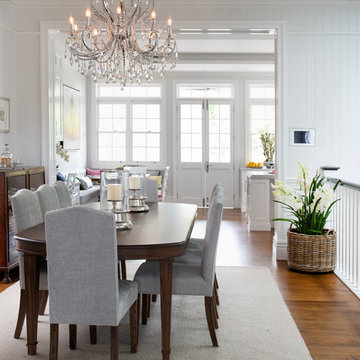
When a home of this calibre exudes the creative blood of it’s designer, like this one, it is nothing short of magical.
This high end Hamptons inspired home has gained notoriety as the “Red Hill House” and is one of the top renovations in Queensland at this time.
Lena Gatti of Gatti Design created the entire interior of the home, including spacial planning and layout to maximise the space available, and custom designed each detail right down to the furniture and cabinetry.
Intrim SK775 skirting board and Intrim SK1144 architrave, Intrim IN36 Inlay Mould, Intrim CR46 Chair Rail, Intrim Cornice Mould CM24 and Intrim PR78 picture rail was used throughout the home.
Photographer: John Downs / Construction: IBuild Constructions, Impact Installations, Forrest Electrical
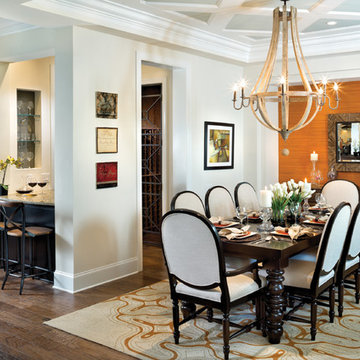
Riverdale 1209: Carolinas Luxury Custom Design, Elevation “A”, open Model for Viewing at The Point in Mooresville, North Carolina.
Visit www.ArthurRutenbergHomes.com to view other Models
4 BEDROOMS / 4 Baths / Den / Bonus room / Great room/ 4,552 square feet
3.201 fotos de comedores clásicos
4
