508 fotos de comedores clásicos con papel pintado
Filtrar por
Presupuesto
Ordenar por:Popular hoy
41 - 60 de 508 fotos
Artículo 1 de 3
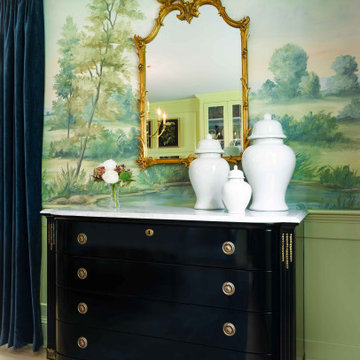
High glossed marble chest of drawers
Modelo de comedor clásico con paredes verdes, suelo de madera clara, todas las chimeneas, marco de chimenea de ladrillo y papel pintado
Modelo de comedor clásico con paredes verdes, suelo de madera clara, todas las chimeneas, marco de chimenea de ladrillo y papel pintado
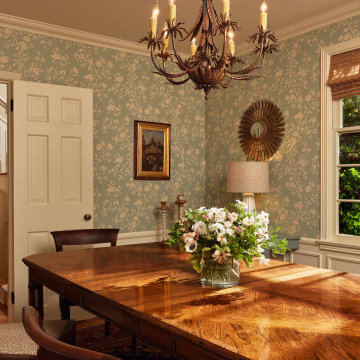
Diseño de comedor clásico de tamaño medio con paredes azules, suelo de madera clara, suelo marrón y papel pintado
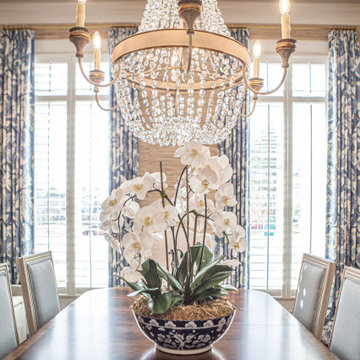
Foto de comedor tradicional grande con paredes beige, suelo de madera oscura, suelo marrón y papel pintado

2-story addition to this historic 1894 Princess Anne Victorian. Family room, new full bath, relocated half bath, expanded kitchen and dining room, with Laundry, Master closet and bathroom above. Wrap-around porch with gazebo.
Photos by 12/12 Architects and Robert McKendrick Photography.
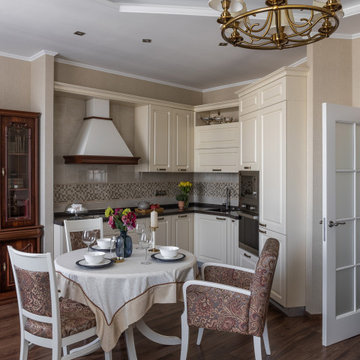
Ejemplo de comedor de cocina tradicional pequeño sin chimenea con paredes beige, suelo laminado, todas las repisas de chimenea, suelo marrón, todos los diseños de techos y papel pintado
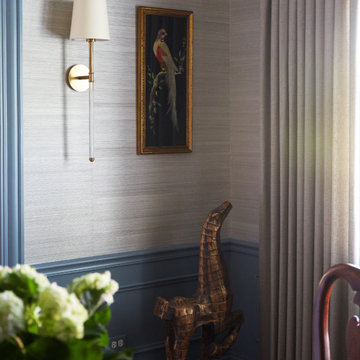
Download our free ebook, Creating the Ideal Kitchen. DOWNLOAD NOW
The homeowner and his wife had lived in this beautiful townhome in Oak Brook overlooking a small lake for over 13 years. The home is open and airy with vaulted ceilings and full of mementos from world adventures through the years, including to Cambodia, home of their much-adored sponsored daughter. The home, full of love and memories was host to a growing extended family of children and grandchildren. This was THE place. When the homeowner’s wife passed away suddenly and unexpectedly, he became determined to create a space that would continue to welcome and host his family and the many wonderful family memories that lay ahead but with an eye towards functionality.
We started out by evaluating how the space would be used. Cooking and watching sports were key factors. So, we shuffled the current dining table into a rarely used living room whereby enlarging the kitchen. The kitchen now houses two large islands – one for prep and the other for seating and buffet space. We removed the wall between kitchen and family room to encourage interaction during family gatherings and of course a clear view to the game on TV. We also removed a dropped ceiling in the kitchen, and wow, what a difference.
Next, we added some drama with a large arch between kitchen and dining room creating a stunning architectural feature between those two spaces. This arch echoes the shape of the large arch at the front door of the townhome, providing drama and significance to the space. The kitchen itself is large but does not have much wall space, which is a common challenge when removing walls. We added a bit more by resizing the double French doors to a balcony at the side of the house which is now just a single door. This gave more breathing room to the range wall and large stone hood but still provides access and light.
We chose a neutral pallet of black, white, and white oak, with punches of blue at the counter stools in the kitchen. The cabinetry features a white shaker door at the perimeter for a crisp outline. Countertops and custom hood are black Caesarstone, and the islands are a soft white oak adding contrast and warmth. Two large built ins between the kitchen and dining room function as pantry space as well as area to display flowers or seasonal decorations.
We repeated the blue in the dining room where we added a fresh coat of paint to the existing built ins, along with painted wainscot paneling. Above the wainscot is a neutral grass cloth wallpaper which provides a lovely backdrop for a wall of important mementos and artifacts. The dining room table and chairs were refinished and re-upholstered, and a new rug and window treatments complete the space. The room now feels ready to host more formal gatherings or can function as a quiet spot to enjoy a cup of morning coffee.
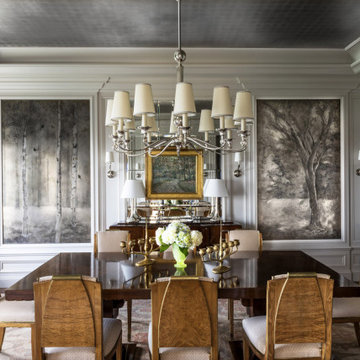
Foto de comedor clásico cerrado con paredes grises, suelo de madera oscura, suelo marrón, panelado y papel pintado
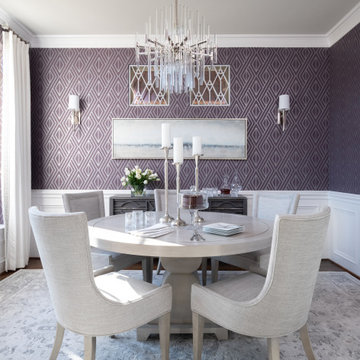
This transitional violet and grey dining room is sophisticated, bright, and airy! The room features a geometric, violet wallpaper paired with neutral, transitional furnishings. A round heather grey dining table and neutral, upholstered armchairs provide the perfect intimate setting. An unexpected modern chandelier is the finishing touch to this space.
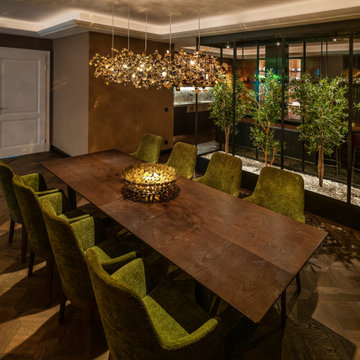
Ejemplo de comedor tradicional grande cerrado con paredes marrones, suelo de madera oscura y papel pintado
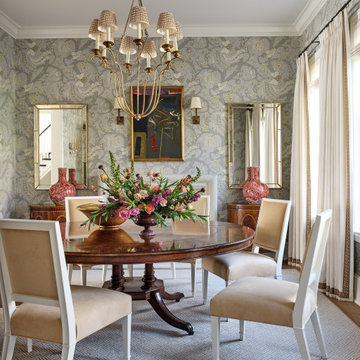
Traditional dining room
Foto de comedor clásico de tamaño medio cerrado con paredes grises, suelo de madera clara, suelo beige y papel pintado
Foto de comedor clásico de tamaño medio cerrado con paredes grises, suelo de madera clara, suelo beige y papel pintado
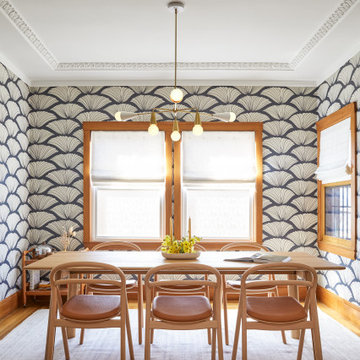
We updated this century-old iconic Edwardian San Francisco home to meet the homeowners' modern-day requirements while still retaining the original charm and architecture. The color palette was earthy and warm to play nicely with the warm wood tones found in the original wood floors, trim, doors and casework.
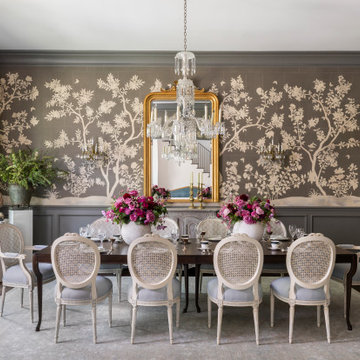
Traditional Dining Room
Modelo de comedor de cocina clásico extra grande con paredes grises, suelo marrón y papel pintado
Modelo de comedor de cocina clásico extra grande con paredes grises, suelo marrón y papel pintado
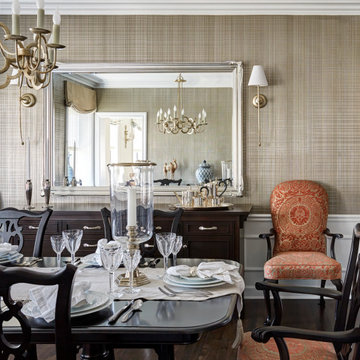
Diseño de comedor tradicional con paredes beige, suelo de madera oscura, suelo marrón, boiserie y papel pintado
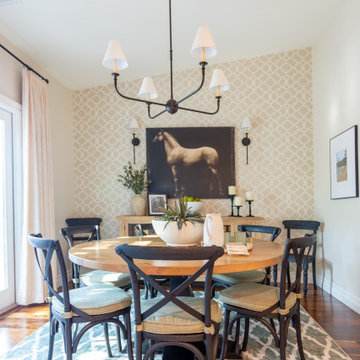
Imagen de comedor clásico con con oficina, paredes beige, suelo de madera en tonos medios, suelo marrón y papel pintado
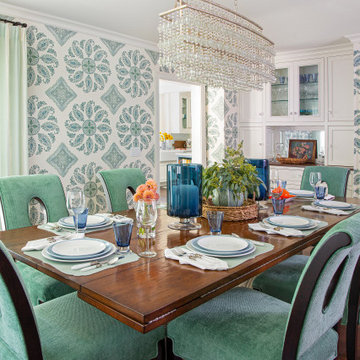
Imagen de comedor tradicional grande abierto con paredes azules, suelo marrón y papel pintado
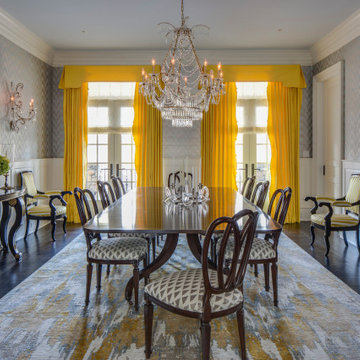
Modelo de comedor clásico cerrado con paredes grises, suelo de madera oscura, suelo marrón, boiserie y papel pintado

A whimsical English garden was the foundation and driving force for the design inspiration. A lingering garden mural wraps all the walls floor to ceiling, while a union jack wood detail adorns the existing tray ceiling, as a nod to the client’s English roots. Custom heritage blue base cabinets and antiqued white glass front uppers create a beautifully balanced built-in buffet that stretches the east wall providing display and storage for the client's extensive inherited China collection.
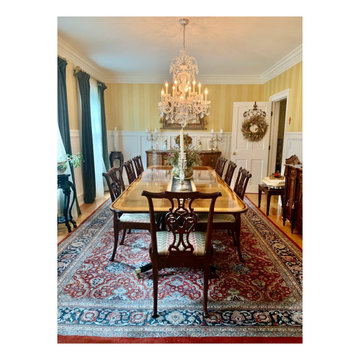
Ejemplo de comedor de cocina clásico grande con paredes blancas, suelo de madera clara, suelo beige y papel pintado
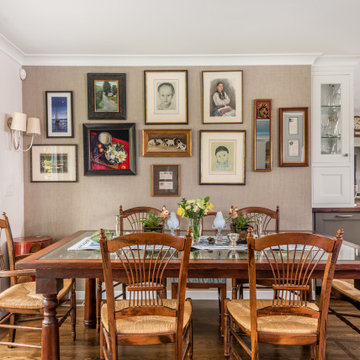
Diseño de comedor de cocina tradicional extra grande con paredes beige, suelo de madera en tonos medios, suelo marrón y papel pintado
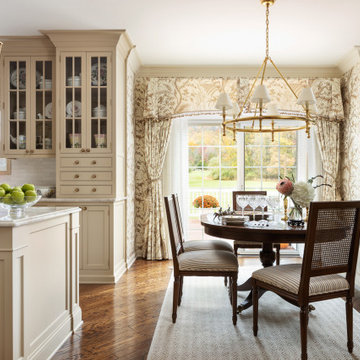
Hamptons-Inspired Kitchen
One cannot help but feel a distinct sense of serenity and timeless beauty when entering this Hamptons-style kitchen. Bathed in natural light and shimmering with inspired accents and details, this complete kitchen transformation is at once elegant and inviting. Plans and elevations were conceived to create balance and function without sacrificing harmony and visual intrigue.
A metal custom hood, with an eye-catching brass band and impeccably balanced cabinets on either side, provides a strong focal point for the kitchen, which can be viewed from the adjacent living room. Brass faucets, hardware and light fixtures complement and draw further attention to this anchoring element. A wall of glass cabinetry enhances the existing windows and pleasantly expands the sense of openness in the space.
Taj Mahal quartzite blends gracefully with the cabinet finishes. Cream-tone, herringbone tiles are custom-cut into different patterns to create a sense of visual movement as the eyes move across the room. An elegant, marble-top island paired with sumptuous, leather-covered stools, not only offers extra counterspace, but also an ideal gathering place for loved ones to enjoy.
This unforgettable kitchen gem shines even brighter with the addition of glass cabinets, designed to display the client’s collection of Portmeirion china. Careful consideration was given to the selection of stone for the countertops, as well as the color of paint for the cabinets, to highlight this inspiring collection.
Breakfast room
A thoughtfully blended mix of furniture styles introduces a splash of European charm to this Hamptons-style kitchen, with French, cane-back chairs providing a sense of airy elegance and delight.
A performance velvet adorns the banquette, which is piled high with lush cushions for optimal comfort while lounging in the room. Another layer of texture is achieved with a wool area rug that defines and accentuates this gorgeous breakfast nook with sprawling views of the outdoors.
Finishing features include drapery fabric and Brunschwig and Fils Bird and Thistle paper, whose natural, botanic pattern combines with the beautiful vistas of the backyard to inspire a sense of being in a botanical, outdoor wonderland.
508 fotos de comedores clásicos con papel pintado
3