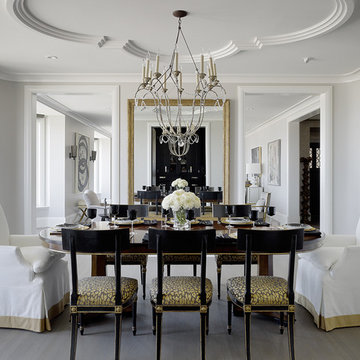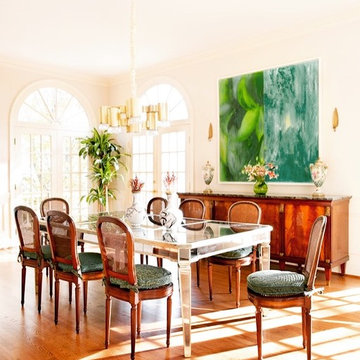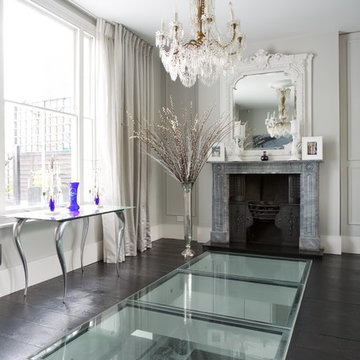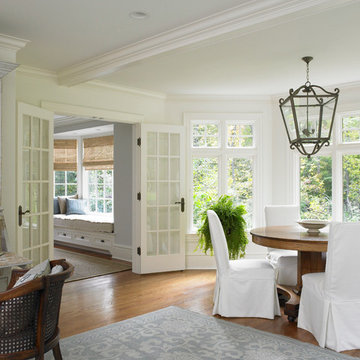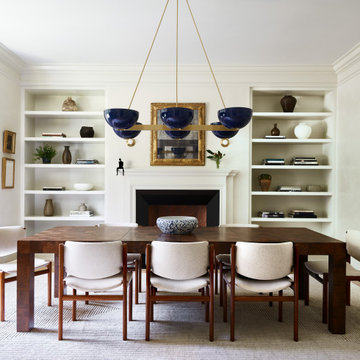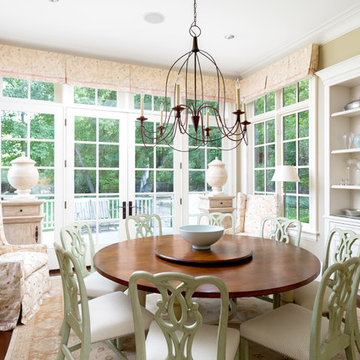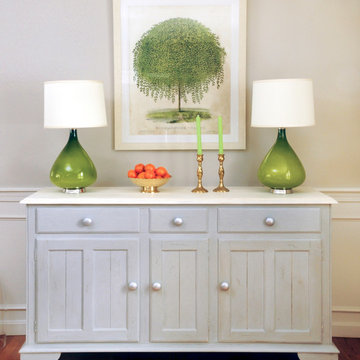12.482 fotos de comedores clásicos blancos
Filtrar por
Presupuesto
Ordenar por:Popular hoy
41 - 60 de 12.482 fotos
Artículo 1 de 3
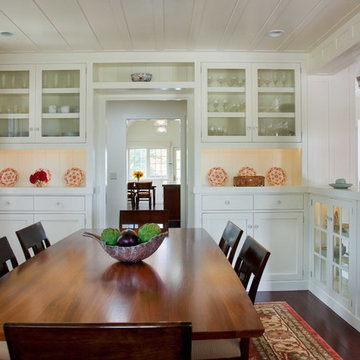
Photo by Ed Gohlich
Modelo de comedor clásico de tamaño medio cerrado sin chimenea con paredes blancas, suelo de madera oscura y suelo marrón
Modelo de comedor clásico de tamaño medio cerrado sin chimenea con paredes blancas, suelo de madera oscura y suelo marrón
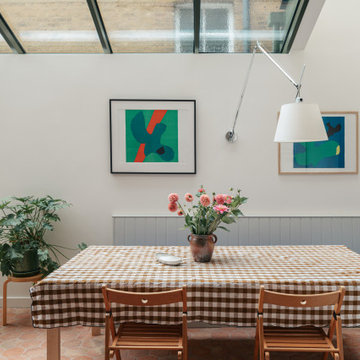
By broadening the opening between the original house
and a typical side infill extension, we were able to design
an area for eating that is broader than in a traditional form of layout.
Wall lamps and pendants were used throughout to avoid
a reliance on spotlights - again more in line with a traditional design for the interiors.

Diseño de comedor clásico con con oficina, paredes blancas, suelo de madera oscura, suelo marrón y papel pintado
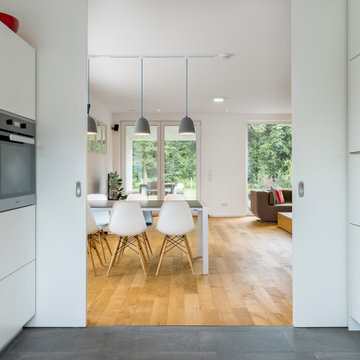
Imagen de comedor clásico de tamaño medio abierto con paredes blancas, suelo de baldosas de cerámica y suelo gris
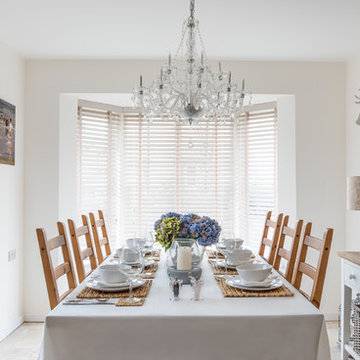
Dean Frost Photography
Diseño de comedor tradicional pequeño cerrado con paredes blancas
Diseño de comedor tradicional pequeño cerrado con paredes blancas
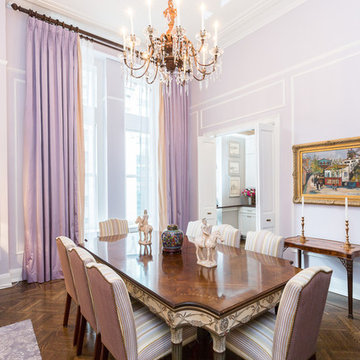
Anne Ruthmann
Modelo de comedor tradicional grande cerrado sin chimenea con paredes púrpuras y suelo de madera oscura
Modelo de comedor tradicional grande cerrado sin chimenea con paredes púrpuras y suelo de madera oscura
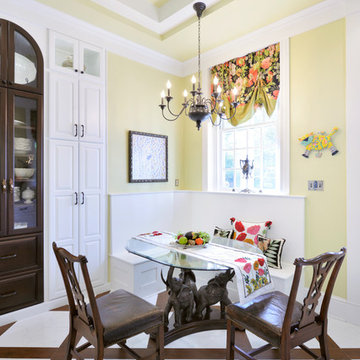
Best of Houzz 2016 Dining Room Design winner. The custom built-in banquette allowed the breakfast nook to seat 5 people comfortably and not encroach on the walking space. Custom dark wood cabinet houses breakfast dishes. Wood and marble look alike porcelain tiles set on the diagonal add interest to a large floor space. The coffers on the ceiling create the same interest on the ceiling. Notice the 3 elephants holding up the table top.
Michael Jacobs Photography
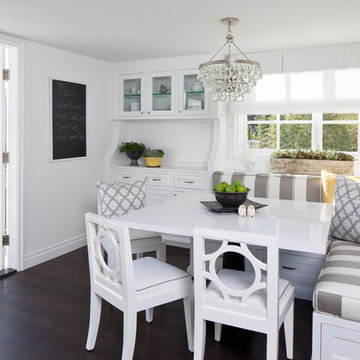
Interiors by SFA Design
Photography by Meghan Beierle-O'Brien
Imagen de comedor de cocina clásico pequeño sin chimenea con paredes blancas y suelo de madera oscura
Imagen de comedor de cocina clásico pequeño sin chimenea con paredes blancas y suelo de madera oscura
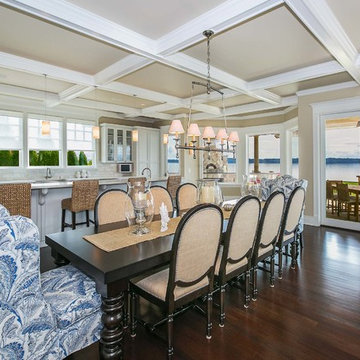
My clients purchased a grand home on a spectacular waterfront setting, but the interior felt dark and drab. Our challenge was to turn the existing home into a high end Hampton-style residence without major construction. We choose to focus on color, contrast and texture, changing almost every surface in the home and reversing the contrast to make the home light and airy. We invested the construction expense on elements crucial to style and function. Removing a row of out of scale upper cabinetry in the kitchen and replacing it with 3 double hung windows expands the view to 180 degrees and floods the room with light. To create symmetry and balance in the kitchen, we moved the cooktop and centered the sink. The wine cellar entry opened awkwardly into the kitchen and there was no pantry, so we modified the wine cellar and moved the door for better flow, allowing for a large pantry. On the opposite end of the great room, we balanced the fireplace with cabinetry and tall wainscoting. The floors were stained dark espresso while all other trim and cabinetry went a bright white. It took 14 tries to get the perfect wall color – a pale beige/color reminiscent of sand. The blue and white furniture and details pull the entire space together and creates a sophisticated yet casual feel.
Photos by Steve Armstrong www.cascadepromedia.com
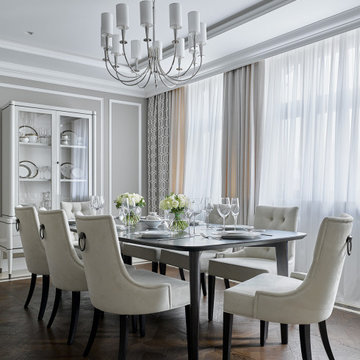
Светлая столовая в общем пространстве кухни-гостиной, оформленная в беловатых оттенках серого, молочного, розоватого цвета с легкой голубизной. Мягкие стулья-кресла с броскими аксессуарами — ручками-кольцами для выдвижения, которые напоминают морские кольца на причале. Общий дух столовой отсылает к ар-деко и современной классике. | A bright dining place in the common space of living room, decorated in whitish shades of gray, milky, pinkish color with a slight blue. The upholstered chairs is supplemented with eye-catching rings handles, which resemble the sea rings on the pier. The overall spirit of the dining room refers to Art Deco and modern classics.
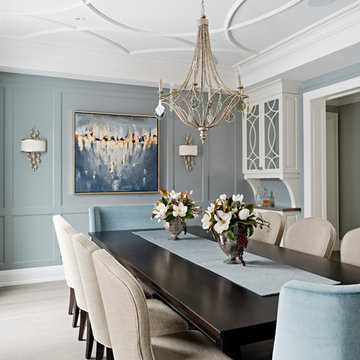
The dining room has plenty of seating to comfortably fit 8 people. It is accented with custom molding and artwork to finish the look. The colour palette unifies the main floor with maintaining a clean look.
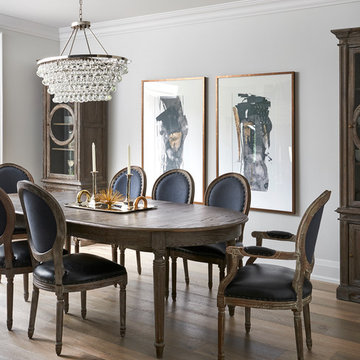
Photography by Stephani Buchman
Diseño de comedor clásico de tamaño medio cerrado sin chimenea con paredes grises, suelo de madera oscura y suelo marrón
Diseño de comedor clásico de tamaño medio cerrado sin chimenea con paredes grises, suelo de madera oscura y suelo marrón
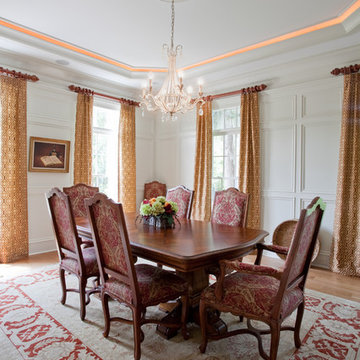
Patrick Brickman
Ejemplo de comedor clásico con paredes blancas y suelo de madera en tonos medios
Ejemplo de comedor clásico con paredes blancas y suelo de madera en tonos medios
12.482 fotos de comedores clásicos blancos
3
