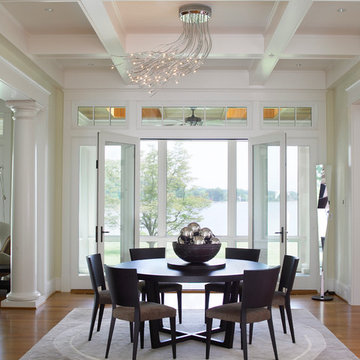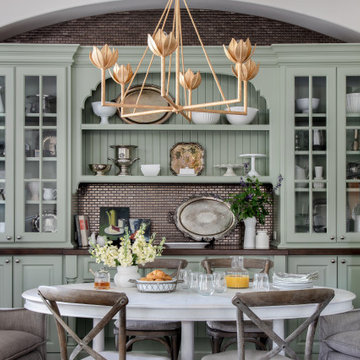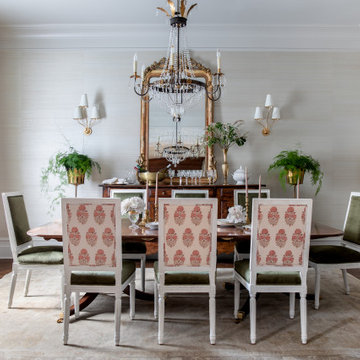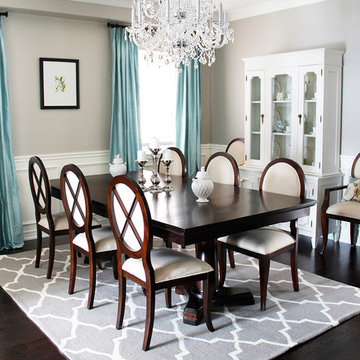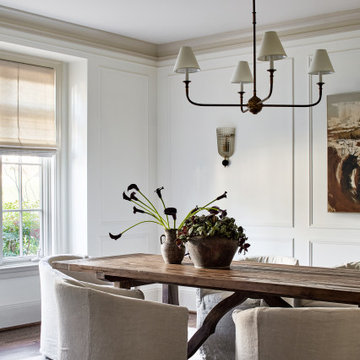12.487 fotos de comedores clásicos blancos
Filtrar por
Presupuesto
Ordenar por:Popular hoy
121 - 140 de 12.487 fotos
Artículo 1 de 3
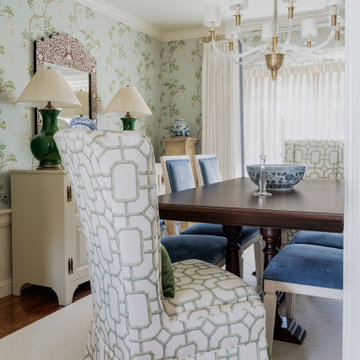
Foto de comedor de cocina tradicional de tamaño medio con suelo de madera oscura y papel pintado
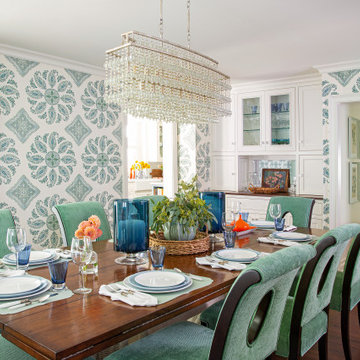
Modelo de comedor tradicional grande abierto con paredes azules, suelo marrón y papel pintado
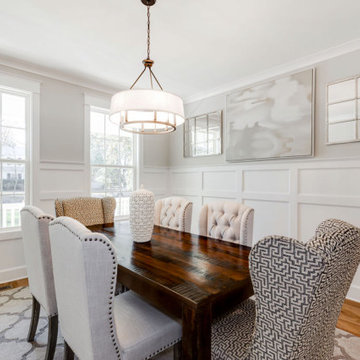
Richmond Hill Design + Build brings you this gorgeous American four-square home, crowned with a charming, black metal roof in Richmond’s historic Ginter Park neighborhood! Situated on a .46 acre lot, this craftsman-style home greets you with double, 8-lite front doors and a grand, wrap-around front porch. Upon entering the foyer, you’ll see the lovely dining room on the left, with crisp, white wainscoting and spacious sitting room/study with French doors to the right. Straight ahead is the large family room with a gas fireplace and flanking 48” tall built-in shelving. A panel of expansive 12’ sliding glass doors leads out to the 20’ x 14’ covered porch, creating an indoor/outdoor living and entertaining space. An amazing kitchen is to the left, featuring a 7’ island with farmhouse sink, stylish gold-toned, articulating faucet, two-toned cabinetry, soft close doors/drawers, quart countertops and premium Electrolux appliances. Incredibly useful butler’s pantry, between the kitchen and dining room, sports glass-front, upper cabinetry and a 46-bottle wine cooler. With 4 bedrooms, 3-1/2 baths and 5 walk-in closets, space will not be an issue. The owner’s suite has a freestanding, soaking tub, large frameless shower, water closet and 2 walk-in closets, as well a nice view of the backyard. Laundry room, with cabinetry and counter space, is conveniently located off of the classic central hall upstairs. Three additional bedrooms, all with walk-in closets, round out the second floor, with one bedroom having attached full bath and the other two bedrooms sharing a Jack and Jill bath. Lovely hickory wood floors, upgraded Craftsman trim package and custom details throughout!
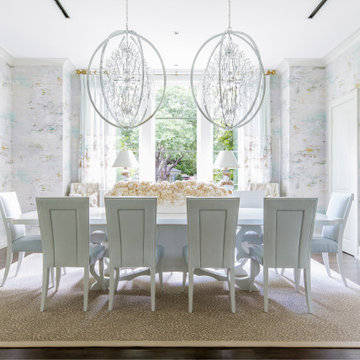
Dining room
Diseño de comedor tradicional grande cerrado sin chimenea con paredes multicolor, suelo de madera en tonos medios, suelo marrón y papel pintado
Diseño de comedor tradicional grande cerrado sin chimenea con paredes multicolor, suelo de madera en tonos medios, suelo marrón y papel pintado

With plenty of natural light seeking through this once dark galley kitchen, the brightly painted walls and banquette gets the chance to show their true colours. The dark navy banquette is placed alongside a beautiful antique table, giving the space the character and personality that it deserves.
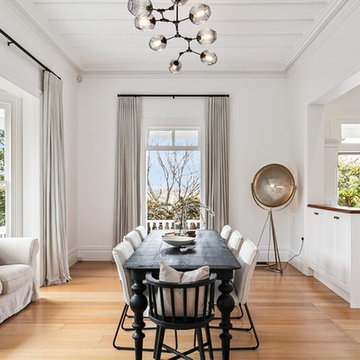
Just off the kitchen is this amazing dining space. With a stunning smokey pendant light sitting over the large comfortable dining table. Mixed chairs give a more personal relaxed feel. Making the most of the large bay window there is a comfy couch to curl up on while the hosts are cooking in the kitchen. Or hover at the breakfast bar with a wine.
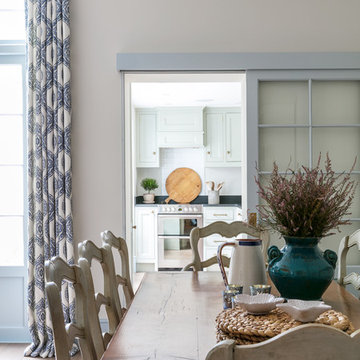
We were taking cues from french country style for the colours and feel of this house. Soft provincial blues with washed reds, and grey or worn wood tones. We put in a sliding door to the kitchen (so it takes up minimal space) and matched it to the french doors next to it so you had continuous lines. You are able to see right through to the kitchen to make everything feel more open. Photographer: Nick George
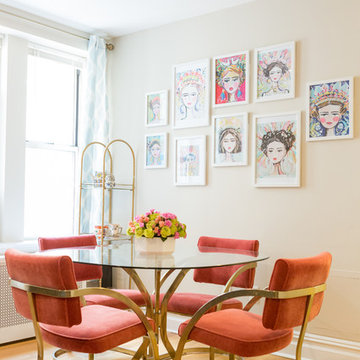
Milo Baughman style brass and velvet dining set from the 70's. Glam design accents.
Foto de comedor clásico pequeño abierto sin chimenea con paredes beige, suelo de madera en tonos medios y suelo marrón
Foto de comedor clásico pequeño abierto sin chimenea con paredes beige, suelo de madera en tonos medios y suelo marrón
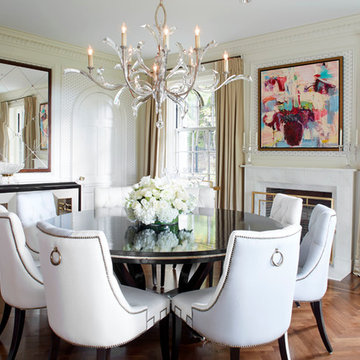
Yves Lefebvre photographe
Modelo de comedor tradicional con suelo de madera en tonos medios, todas las chimeneas y cortinas
Modelo de comedor tradicional con suelo de madera en tonos medios, todas las chimeneas y cortinas
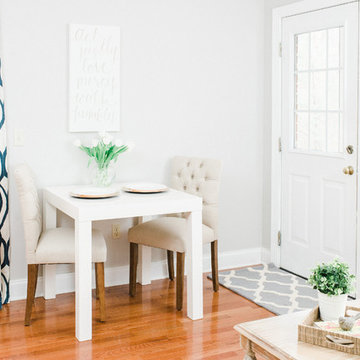
Andrea Pesce Photography
Imagen de comedor clásico con paredes blancas y suelo de madera en tonos medios
Imagen de comedor clásico con paredes blancas y suelo de madera en tonos medios
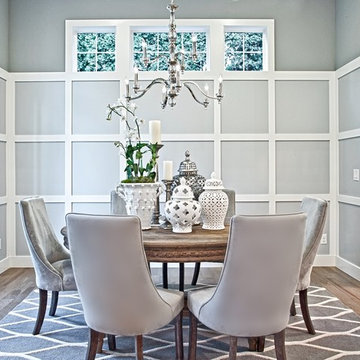
Michael Walmsley
Modelo de comedor tradicional de tamaño medio cerrado con paredes grises y suelo de madera en tonos medios
Modelo de comedor tradicional de tamaño medio cerrado con paredes grises y suelo de madera en tonos medios
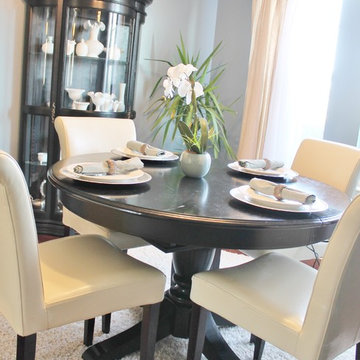
Black, White, Blue Dining Room Project
Premier Prints Suzani Fabric
Lindsey Smith @ Simply Salvage Interiors
Imagen de comedor tradicional pequeño cerrado sin chimenea con paredes azules y suelo de madera oscura
Imagen de comedor tradicional pequeño cerrado sin chimenea con paredes azules y suelo de madera oscura
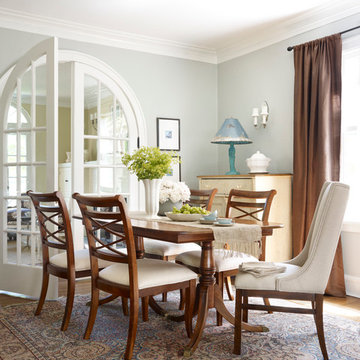
Boomgaarden Architects, Joyce Bruce & Sterling Wilson Interiors
Modelo de comedor tradicional grande cerrado con paredes grises
Modelo de comedor tradicional grande cerrado con paredes grises
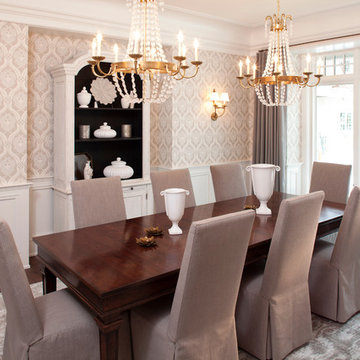
Landmark Photography
Ejemplo de comedor clásico con paredes multicolor y suelo de madera oscura
Ejemplo de comedor clásico con paredes multicolor y suelo de madera oscura
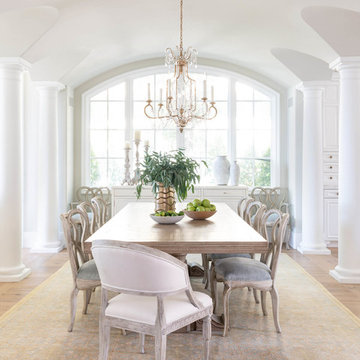
Photography: Michael Hunt
Foto de comedor clásico con paredes grises, suelo de madera en tonos medios y suelo marrón
Foto de comedor clásico con paredes grises, suelo de madera en tonos medios y suelo marrón
12.487 fotos de comedores clásicos blancos
7
