49.930 fotos de comedores cerrados
Filtrar por
Presupuesto
Ordenar por:Popular hoy
1 - 20 de 49.930 fotos
Artículo 1 de 2

Richard Leo Johnson
Foto de comedor clásico renovado grande cerrado sin chimenea con paredes grises, moqueta y suelo gris
Foto de comedor clásico renovado grande cerrado sin chimenea con paredes grises, moqueta y suelo gris

Imagen de comedor clásico de tamaño medio cerrado sin chimenea con paredes negras y suelo de madera oscura
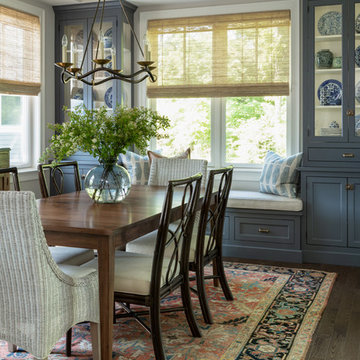
Modelo de comedor tradicional cerrado con paredes grises, suelo de madera oscura y suelo marrón

Modelo de comedor clásico de tamaño medio cerrado con paredes azules, suelo de madera en tonos medios y todas las chimeneas

Дизайнер характеризует стиль этой квартиры как романтичная эклектика: «Здесь совмещены разные времена (старая и новая мебель), советское прошлое и настоящее, уральский колорит и европейская классика. Мне хотелось сделать этот проект с уральским акцентом».
На книжном стеллаже — скульптура-часы «Хозяйка Медной горы и Данила Мастер», каслинское литьё.

This beautifully-appointed Tudor home is laden with architectural detail. Beautifully-formed plaster moldings, an original stone fireplace, and 1930s-era woodwork were just a few of the features that drew this young family to purchase the home, however the formal interior felt dark and compartmentalized. The owners enlisted Amy Carman Design to lighten the spaces and bring a modern sensibility to their everyday living experience. Modern furnishings, artwork and a carefully hidden TV in the dinette picture wall bring a sense of fresh, on-trend style and comfort to the home. To provide contrast, the ACD team chose a juxtaposition of traditional and modern items, creating a layered space that knits the client's modern lifestyle together the historic architecture of the home.

Formal dining room: This light-drenched dining room in suburban New Jersery was transformed into a serene and comfortable space, with both luxurious elements and livability for families. Moody grasscloth wallpaper lines the entire room above the wainscoting and two aged brass lantern pendants line up with the tall windows. We added linen drapery for softness with stylish wood cube finials to coordinate with the wood of the farmhouse table and chairs. We chose a distressed wood dining table with a soft texture to will hide blemishes over time, as this is a family-family space. We kept the space neutral in tone to both allow for vibrant tablescapes during large family gatherings, and to let the many textures create visual depth.
Photo Credit: Erin Coren, Curated Nest Interiors
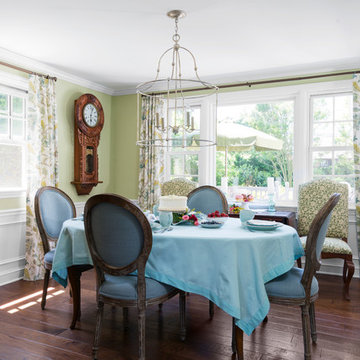
A bright sunny space is treated with cheerful colors. The homeowner's treasured family heirlooms are proudly displayed, including a large antique carved wood regulator clock, a traditional drop leaf library table, and a collection of well-loved silver and aluminum serving platters. This lovely room will be the site of many happy family gatherings where cherished memories will be created for years to come!
Photography by Jon Friedrich

Ejemplo de comedor contemporáneo grande cerrado sin chimenea con paredes blancas, suelo de madera clara y suelo beige
Lauren Anderson
Diseño de comedor clásico renovado de tamaño medio cerrado sin chimenea con paredes azules, suelo de madera en tonos medios y suelo marrón
Diseño de comedor clásico renovado de tamaño medio cerrado sin chimenea con paredes azules, suelo de madera en tonos medios y suelo marrón

Small space living solutions are used throughout this contemporary 596 square foot tiny house. Adjustable height table in the entry area serves as both a coffee table for socializing and as a dining table for eating. Curved banquette is upholstered in outdoor fabric for durability and maximizes space with hidden storage underneath the seat. Kitchen island has a retractable countertop for additional seating while the living area conceals a work desk and media center behind sliding shoji screens.
Calming tones of sand and deep ocean blue fill the tiny bedroom downstairs. Glowing bedside sconces utilize wall-mounting and swing arms to conserve bedside space and maximize flexibility.

Dallas Rugs provided this hand knotted wool and silk rug to our interior design client, RSVP Design Services. The photography is by Dan Piassick. Please contact us at info@dallasrugs.com for more rug options. Please contact RSVP Design Services for more information regarding other items in this photo. http://www.houzz.com/pro/rsvpdesignservices/rsvp-design-services

Having been neglected for nearly 50 years, this home was rescued by new owners who sought to restore the home to its original grandeur. Prominently located on the rocky shoreline, its presence welcomes all who enter into Marblehead from the Boston area. The exterior respects tradition; the interior combines tradition with a sparse respect for proportion, scale and unadorned beauty of space and light.
This project was featured in Design New England Magazine. http://bit.ly/SVResurrection
Photo Credit: Eric Roth
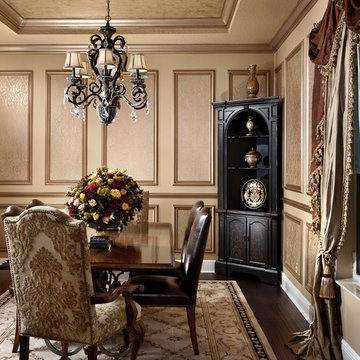
Foto de comedor tradicional cerrado con paredes beige, suelo de madera oscura y cortinas
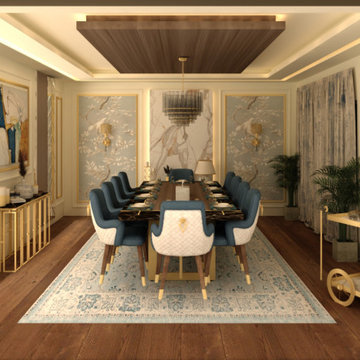
Modelo de comedor tradicional de tamaño medio cerrado con paredes beige, madera, papel pintado, suelo de madera oscura y suelo marrón
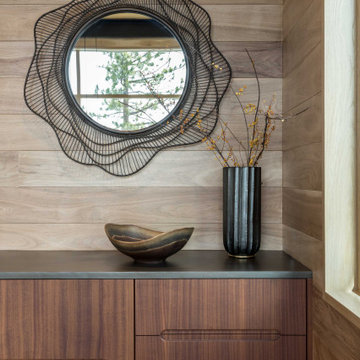
Custom buffet
Imagen de comedor rústico de tamaño medio cerrado sin chimenea con madera y madera
Imagen de comedor rústico de tamaño medio cerrado sin chimenea con madera y madera
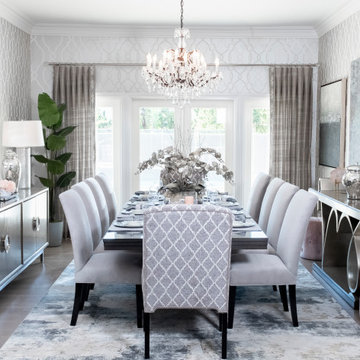
Foto de comedor abovedado actual grande cerrado sin chimenea con paredes metalizadas, suelo de madera clara y papel pintado
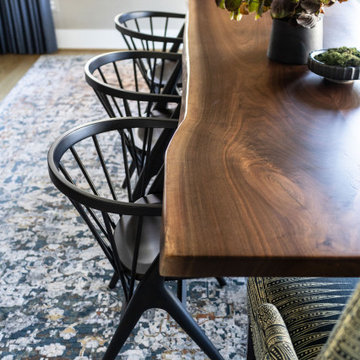
Foto de comedor ecléctico grande cerrado con paredes beige, suelo de madera clara, suelo beige, papel pintado y papel pintado

Imagen de comedor ecléctico grande cerrado con paredes beige, suelo de madera clara, suelo beige, papel pintado y papel pintado
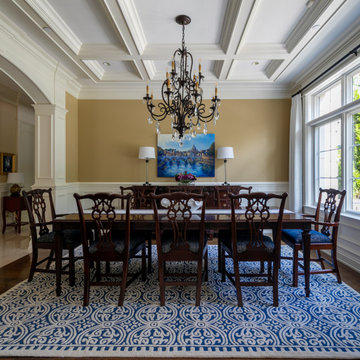
Traditional dining room in blue and white.
Foto de comedor clásico de tamaño medio cerrado sin chimenea con paredes beige, suelo de madera oscura y casetón
Foto de comedor clásico de tamaño medio cerrado sin chimenea con paredes beige, suelo de madera oscura y casetón
49.930 fotos de comedores cerrados
1