97 fotos de comedores cerrados con marco de chimenea de hormigón
Filtrar por
Presupuesto
Ordenar por:Popular hoy
61 - 80 de 97 fotos
Artículo 1 de 3
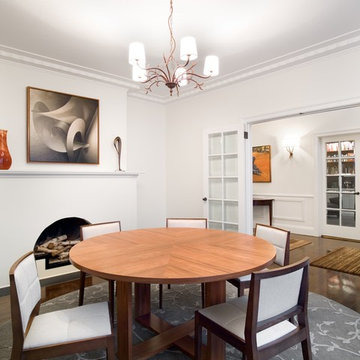
Susie Miles Design
Foto de comedor actual de tamaño medio cerrado con paredes blancas, suelo de madera oscura, todas las chimeneas y marco de chimenea de hormigón
Foto de comedor actual de tamaño medio cerrado con paredes blancas, suelo de madera oscura, todas las chimeneas y marco de chimenea de hormigón
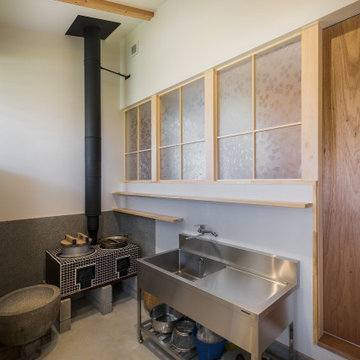
Foto de comedor actual pequeño cerrado con paredes blancas, suelo de cemento, estufa de leña, marco de chimenea de hormigón, suelo gris, vigas vistas y machihembrado
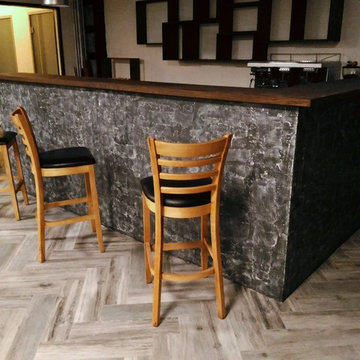
Foto de comedor urbano grande cerrado con paredes grises, suelo laminado, chimenea lineal, marco de chimenea de hormigón y suelo gris
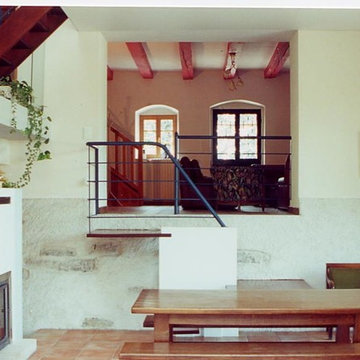
RCA
Imagen de comedor de estilo de casa de campo de tamaño medio cerrado con paredes blancas, suelo de baldosas de cerámica, chimenea de doble cara, marco de chimenea de hormigón y suelo naranja
Imagen de comedor de estilo de casa de campo de tamaño medio cerrado con paredes blancas, suelo de baldosas de cerámica, chimenea de doble cara, marco de chimenea de hormigón y suelo naranja
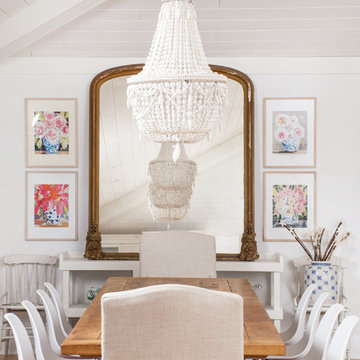
Imagen de comedor tradicional renovado de tamaño medio cerrado con paredes blancas, suelo de madera clara, todas las chimeneas, marco de chimenea de hormigón y suelo beige
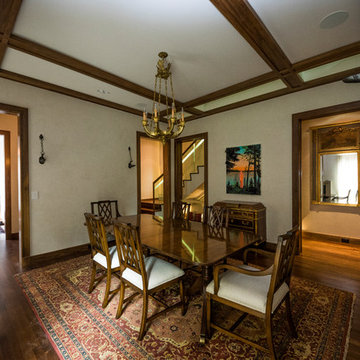
Ejemplo de comedor clásico de tamaño medio cerrado con paredes beige, suelo de madera oscura, todas las chimeneas, marco de chimenea de hormigón y suelo marrón
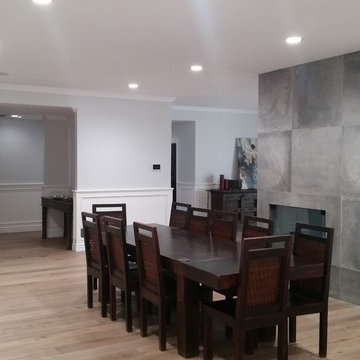
Dining room of this remodeled home included installation of fireplace, dining furniture, recessed lighting, grey wall painting, white wainscoting and medium hardwood flooring.

margarida silva photography
Diseño de comedor bohemio de tamaño medio cerrado con paredes azules, suelo de madera oscura, todas las chimeneas, marco de chimenea de hormigón y suelo marrón
Diseño de comedor bohemio de tamaño medio cerrado con paredes azules, suelo de madera oscura, todas las chimeneas, marco de chimenea de hormigón y suelo marrón
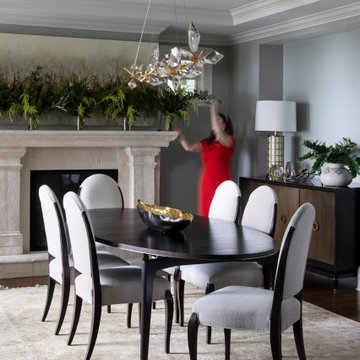
Modelo de comedor clásico renovado grande cerrado con paredes verdes, suelo de madera en tonos medios, todas las chimeneas, marco de chimenea de hormigón y suelo marrón
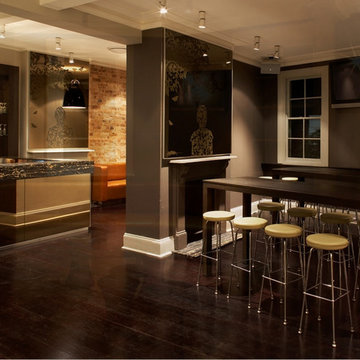
Trinity Bar - upstair bar area
Imagen de comedor moderno de tamaño medio cerrado con paredes marrones, suelo de madera oscura, todas las chimeneas, marco de chimenea de hormigón y suelo marrón
Imagen de comedor moderno de tamaño medio cerrado con paredes marrones, suelo de madera oscura, todas las chimeneas, marco de chimenea de hormigón y suelo marrón
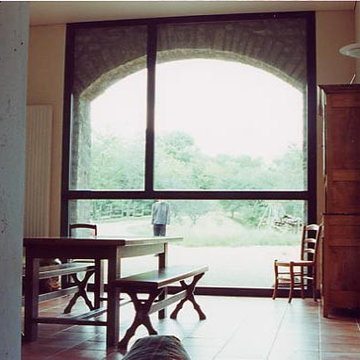
RCA
Foto de comedor campestre de tamaño medio cerrado con paredes blancas, suelo de baldosas de cerámica, chimenea de doble cara, marco de chimenea de hormigón y suelo naranja
Foto de comedor campestre de tamaño medio cerrado con paredes blancas, suelo de baldosas de cerámica, chimenea de doble cara, marco de chimenea de hormigón y suelo naranja
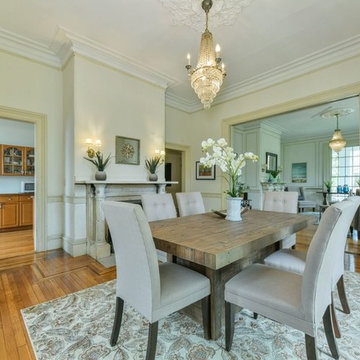
Imagen de comedor clásico grande cerrado con paredes beige, suelo de madera en tonos medios, todas las chimeneas, marco de chimenea de hormigón y suelo marrón
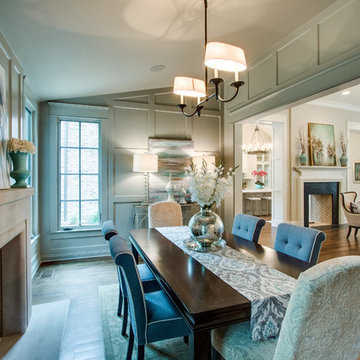
Foto de comedor tradicional renovado de tamaño medio cerrado con paredes blancas, suelo de madera oscura, todas las chimeneas y marco de chimenea de hormigón
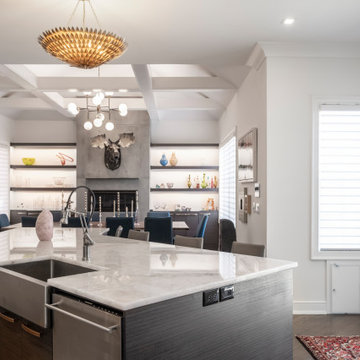
This stunning fireplace feature was made using our RealCast real concrete panels, which are a lightweight, thin, fiber-reinforced concrete. The panels are fireproof and waterproof and are a modern addition to this contemporary dining room. Because these panels can simply be glued or screwed to just about any surface, this was an easier and quicker alternative to poured concrete.
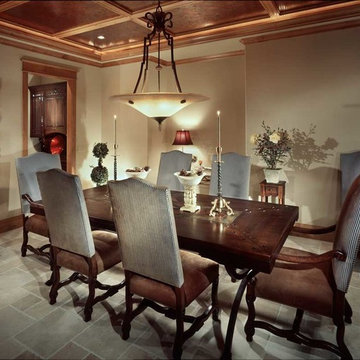
Foto de comedor mediterráneo grande cerrado sin chimenea con paredes beige, suelo de pizarra, marco de chimenea de hormigón y suelo gris
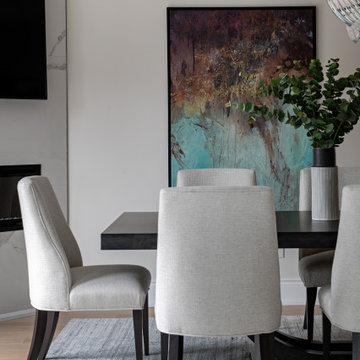
These clients wanted a home that would accommodate the growing needs of their family. With two young teenagers, they wanted to have comfortable spaces for family gatherings and a space where the teenagers could hang out with friends. The overall feel of the house was very dark before the renovation – clients wanted a change from all the dark hardwood and furnishings. They wanted to have a light and airy colour palette. Their favourite colour is blue, so we incorporated blue as the main colour in the design. We paired it with light hardwood floors throughout and light walls. The staircase was also updated to a more transitional design with light treads and metal pickets. The main floor boasts a large dining room and a living room that has two seating areas – a casual space and a more formal space for entertaining. The lower level was designed to accommodate large gatherings as well as a place where the kids could hang out.
For more about Lumar Interiors, see here: https://www.lumarinteriors.com/
To learn more about this project, see here: https://www.lumarinteriors.com/portfolio/vellore-woods-vaughan-home-renovation-furnishing/
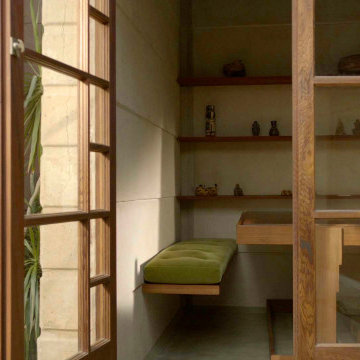
Imagen de comedor gris moderno de tamaño medio cerrado con paredes grises, suelo de cemento, todas las chimeneas, marco de chimenea de hormigón, suelo gris y vigas vistas
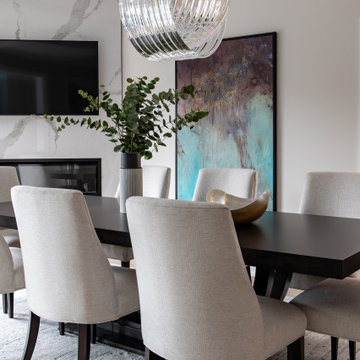
These clients wanted a home that would accommodate the growing needs of their family. With two young teenagers, they wanted to have comfortable spaces for family gatherings and a space where the teenagers could hang out with friends. The overall feel of the house was very dark before the renovation – clients wanted a change from all the dark hardwood and furnishings. They wanted to have a light and airy colour palette. Their favourite colour is blue, so we incorporated blue as the main colour in the design. We paired it with light hardwood floors throughout and light walls. The staircase was also updated to a more transitional design with light treads and metal pickets. The main floor boasts a large dining room and a living room that has two seating areas – a casual space and a more formal space for entertaining. The lower level was designed to accommodate large gatherings as well as a place where the kids could hang out.
For more about Lumar Interiors, see here: https://www.lumarinteriors.com/
To learn more about this project, see here: https://www.lumarinteriors.com/portfolio/vellore-woods-vaughan-home-renovation-furnishing/
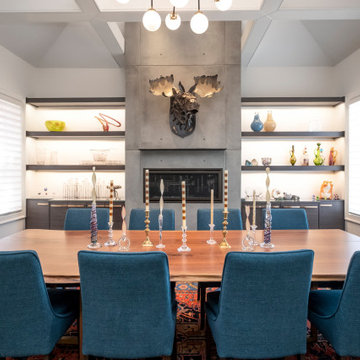
This stunning fireplace feature was made using our RealCast real concrete panels, which are a lightweight, thin, fiber-reinforced concrete. The panels are fireproof and waterproof and are a modern addition to this contemporary dining room. Because these panels can simply be glued or screwed to just about any surface, this was an easier and quicker alternative to poured concrete.
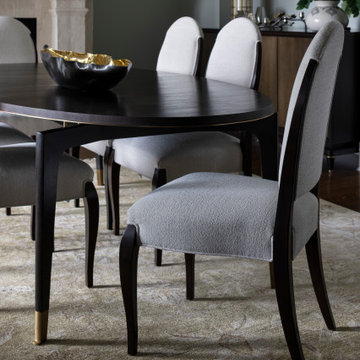
Diseño de comedor clásico renovado de tamaño medio cerrado con paredes verdes, suelo de madera en tonos medios, todas las chimeneas, marco de chimenea de hormigón y suelo marrón
97 fotos de comedores cerrados con marco de chimenea de hormigón
4