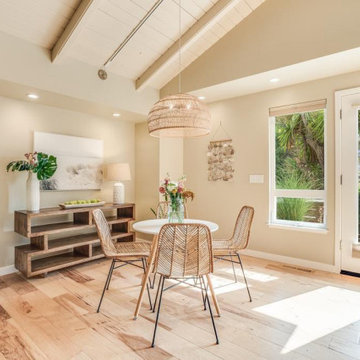1.683 fotos de comedores beige pequeños
Filtrar por
Presupuesto
Ordenar por:Popular hoy
121 - 140 de 1683 fotos
Artículo 1 de 3
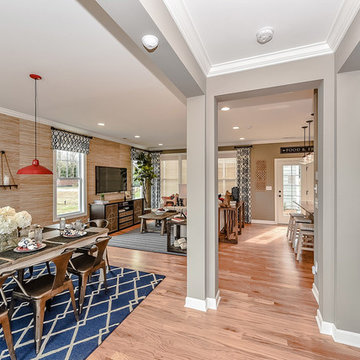
Introducing the Courtyard Collection at Sonoma, located near Ballantyne in Charlotte. These 51 single-family homes are situated with a unique twist, and are ideal for people looking for the lifestyle of a townhouse or condo, without shared walls. Lawn maintenance is included! All homes include kitchens with granite counters and stainless steel appliances, plus attached 2-car garages. Our 3 model homes are open daily! Schools are Elon Park Elementary, Community House Middle, Ardrey Kell High. The Hanna is a 2-story home which has everything you need on the first floor, including a Kitchen with an island and separate pantry, open Family/Dining room with an optional Fireplace, and the laundry room tucked away. Upstairs is a spacious Owner's Suite with large walk-in closet, double sinks, garden tub and separate large shower. You may change this to include a large tiled walk-in shower with bench seat and separate linen closet. There are also 3 secondary bedrooms with a full bath with double sinks.
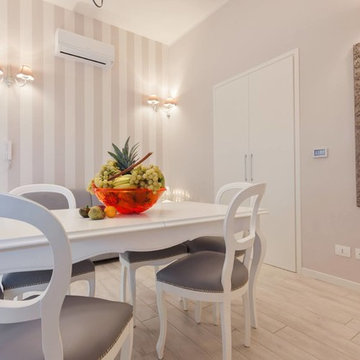
Stefano Roscetti
Ejemplo de comedor de cocina romántico pequeño con paredes grises, suelo de baldosas de porcelana y suelo blanco
Ejemplo de comedor de cocina romántico pequeño con paredes grises, suelo de baldosas de porcelana y suelo blanco
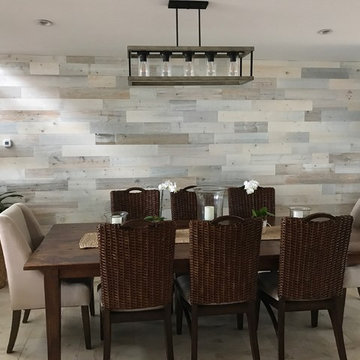
Our Coastal White Timberchic can help you to create and elegant and fresh looking space.
Foto de comedor tradicional renovado pequeño cerrado sin chimenea con paredes blancas, suelo de baldosas de cerámica y suelo beige
Foto de comedor tradicional renovado pequeño cerrado sin chimenea con paredes blancas, suelo de baldosas de cerámica y suelo beige
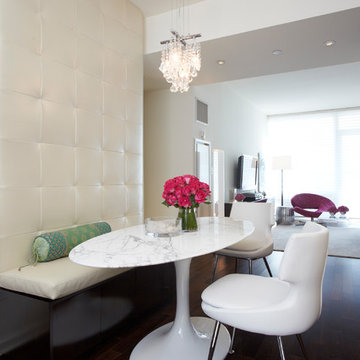
Jody Kivort
Diseño de comedor clásico renovado pequeño abierto sin chimenea con suelo de madera oscura, paredes blancas y suelo marrón
Diseño de comedor clásico renovado pequeño abierto sin chimenea con suelo de madera oscura, paredes blancas y suelo marrón

A custom bookcase for cookbook collection was built from recycled wood. Maker was found at a local home show in Portland. All furniture pieces were made or found and selected/designed maximizing height to accentuate tall ceilings. The vestibule in the background shows tiny space added by new nib walls as entry way to existing bathroom. Designer hand-painted stripes on the wall when an appropriate wallpaper could not be located. Photo by Lincoln Barbour

Imagen de comedor costero pequeño abierto con paredes blancas, suelo de madera clara, todas las chimeneas, marco de chimenea de ladrillo, suelo beige y vigas vistas
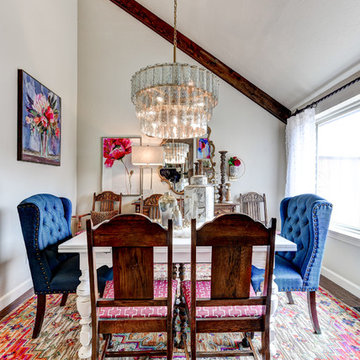
Ejemplo de comedor bohemio pequeño cerrado con suelo de madera oscura, paredes blancas y suelo marrón
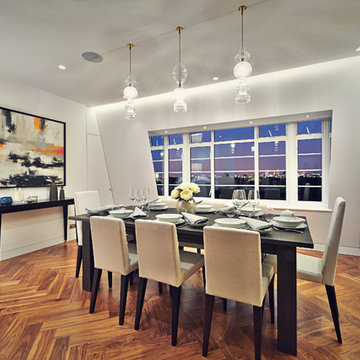
photography :: Marco Joe Fazio
© mjfstudio photographic bureau
Diseño de comedor actual pequeño
Diseño de comedor actual pequeño
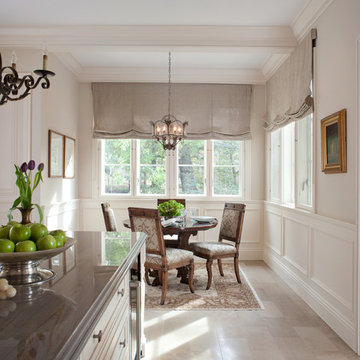
Cherie Cordellos ( http://photosbycherie.net/)
JPM Construction offers complete support for designing, building, and renovating homes in Atherton, Menlo Park, Portola Valley, and surrounding mid-peninsula areas. With a focus on high-quality craftsmanship and professionalism, our clients can expect premium end-to-end service.
The promise of JPM is unparalleled quality both on-site and off, where we value communication and attention to detail at every step. Onsite, we work closely with our own tradesmen, subcontractors, and other vendors to bring the highest standards to construction quality and job site safety. Off site, our management team is always ready to communicate with you about your project. The result is a beautiful, lasting home and seamless experience for you.

Converted unutilized sitting area into formal dining space for four. Refinished the gas fireplace facade (removed green tile and installed ledger stone), added chandelier, paint, window treatment and furnishings.
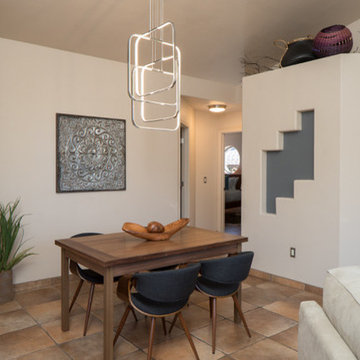
Modelo de comedor actual pequeño cerrado con paredes blancas, suelo de pizarra y suelo marrón
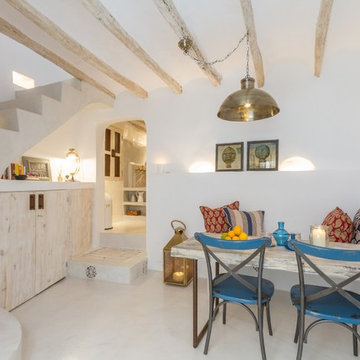
Dining area in entrance hallway on ground floor with kitchen beyond
Photography: Philip Rogan - philip.rogan@gmail.com
Foto de comedor mediterráneo pequeño cerrado con paredes blancas y suelo beige
Foto de comedor mediterráneo pequeño cerrado con paredes blancas y suelo beige
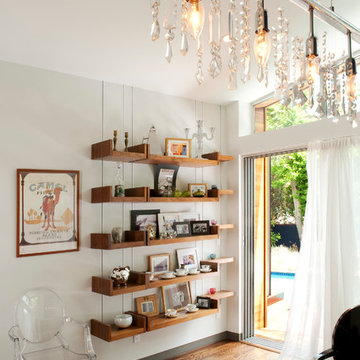
Christa Mae Holmes
Diseño de comedor minimalista pequeño abierto con paredes blancas y suelo de madera en tonos medios
Diseño de comedor minimalista pequeño abierto con paredes blancas y suelo de madera en tonos medios
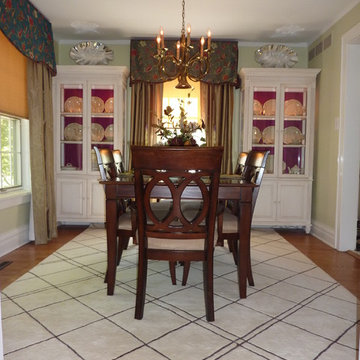
Dining in comfort doesn't have to be stuffy. This charming and colorful dining room has bright neutral wall color with a warm walnut finish on the table. The drapery provide color and character, while the built in china cabinets have a interior background color that pulls you into the space. It adjoins with a more contemporary designed living room but the colors remain the same, bringing them together.
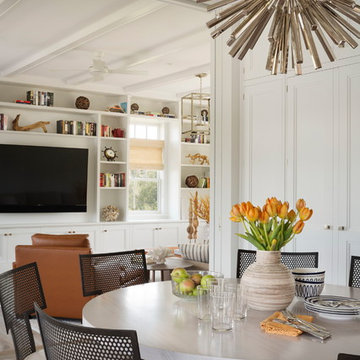
Photo by Durston Saylor
Diseño de comedor de cocina costero pequeño con paredes blancas y suelo de madera en tonos medios
Diseño de comedor de cocina costero pequeño con paredes blancas y suelo de madera en tonos medios
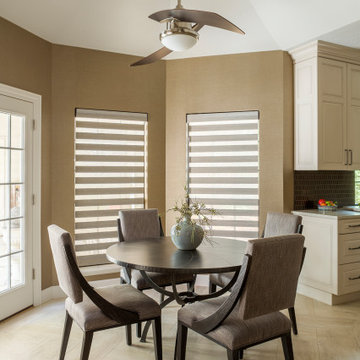
Crisp, clean lines mix with warming tones in this breakfast room. The contemporary details of the ceiling fan and performance vinyl wall-covering pair with the tailored lines of the breakfast chairs and table. A true transformation! The iron table base is custom made by a local fabricator – created ‘perfectly imperfect’ with its hammered details. A zinc tabletop completes this one-of-a-kind piece.
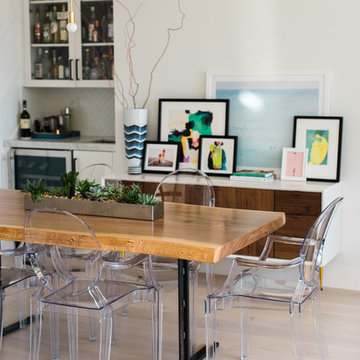
Photography by: Danielle Poff Photography
Interior Design: Diann Kartch Design
Imagen de comedor clásico renovado pequeño abierto con paredes blancas y suelo de madera clara
Imagen de comedor clásico renovado pequeño abierto con paredes blancas y suelo de madera clara
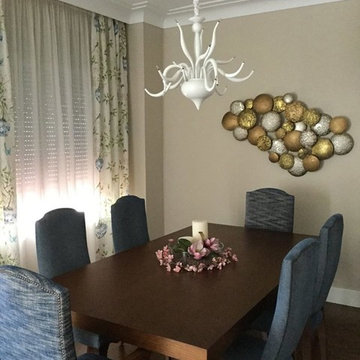
Modelo de comedor tradicional renovado pequeño cerrado sin chimenea con paredes beige y suelo de madera oscura
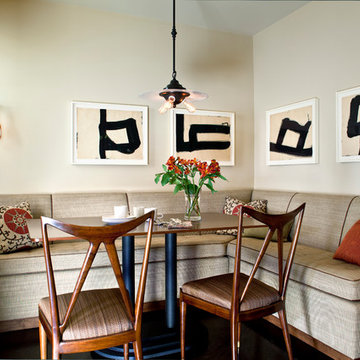
A quartet of bold ink drawings by Al Held define this space, where a comfortable banquette in a Holly Hunt Great Plains Fabric surrounds a custom table of solid walnut. The distinctive side chairs are by Ico Parisi, Italy c. 1947, from Leon Hamaekers. The milk glass chandelier with Edison bulb is from Early Electrics
1.683 fotos de comedores beige pequeños
7
