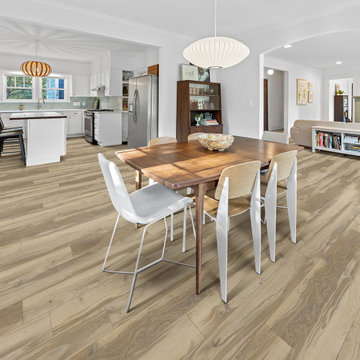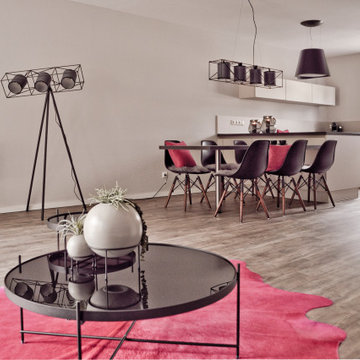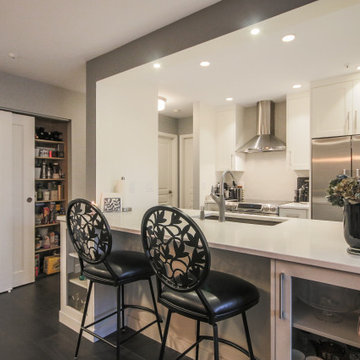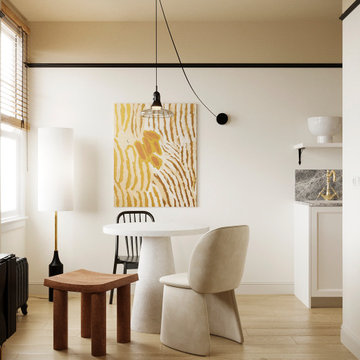393 fotos de comedores beige con suelo vinílico
Filtrar por
Presupuesto
Ordenar por:Popular hoy
161 - 180 de 393 fotos
Artículo 1 de 3
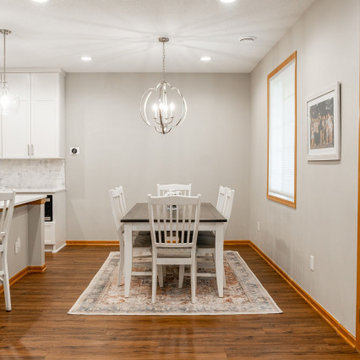
These clients (who were referred by their realtor) are lucky enough to escape the brutal Minnesota winters. They trusted the PID team to remodel their home with Landmark Remodeling while they were away enjoying the sun and escaping the pains of remodeling... dust, noise, so many boxes.
The clients wanted to update without a major remodel. They also wanted to keep some of the warm golden oak in their space...something we are not used to!
We laded on painting the cabinetry, new counters, new back splash, lighting, and floors.
We also refaced the corner fireplace in the living room with a natural stacked stone and mantle.
The powder bath got a little facelift too and convinced another victim... we mean the client that wallpaper was a must.
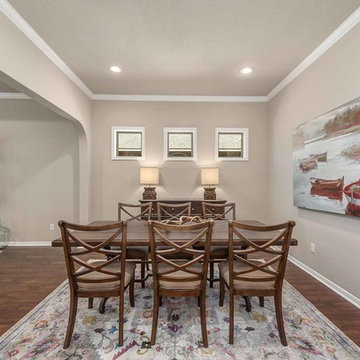
Diseño de comedor de estilo americano grande cerrado sin chimenea con paredes beige, suelo vinílico y suelo marrón
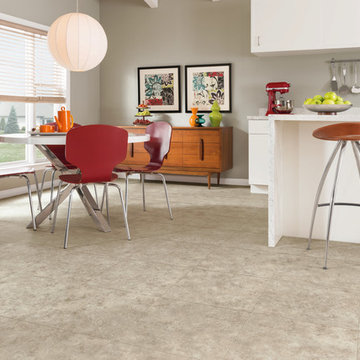
Imagen de comedor de cocina actual pequeño sin chimenea con paredes grises, suelo vinílico y suelo gris
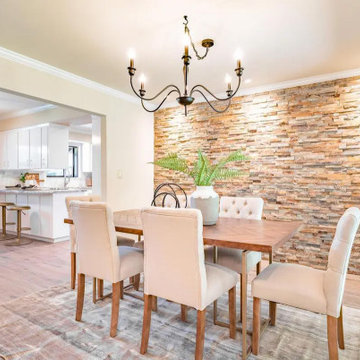
1432 W Roberts was a complete home remodel house was built in the 60's and never updated.
Diseño de comedor de tamaño medio con paredes beige, suelo vinílico y suelo marrón
Diseño de comedor de tamaño medio con paredes beige, suelo vinílico y suelo marrón
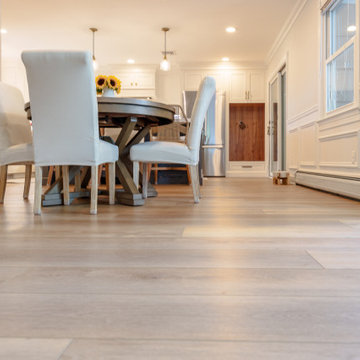
Inspired by sandy shorelines on the California coast, this beachy blonde vinyl floor brings just the right amount of variation to each room. With the Modin Collection, we have raised the bar on luxury vinyl plank. The result is a new standard in resilient flooring. Modin offers true embossed in register texture, a low sheen level, a rigid SPC core, an industry-leading wear layer, and so much more.
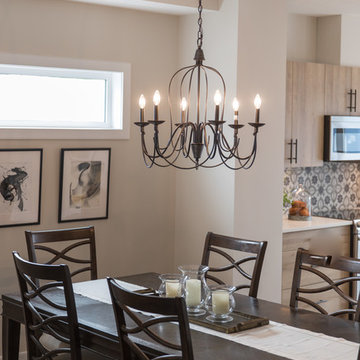
Ejemplo de comedor actual de tamaño medio abierto sin chimenea con paredes beige, suelo vinílico y suelo gris
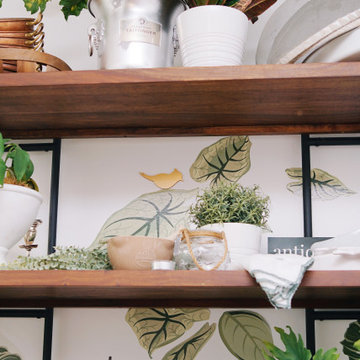
Feature WALL in the Dining Room >
This feature wall was designed to 'grow' over time on the base of 'plant' wall decals and a gorgeous wood and iron shelving unit from Crate & Barrel.
With the constant additions of both faux and real plants, useful daily kitchen wares and vintage collections, this wall will beautifully evolve the more it's used.
In the meantime, the addition of a dozen candle holders make it a focal point during dinner parties - and a great conversation piece!
- Dishware from various or vintage
ALL PHOTOS by Ally Fotografy Media Co
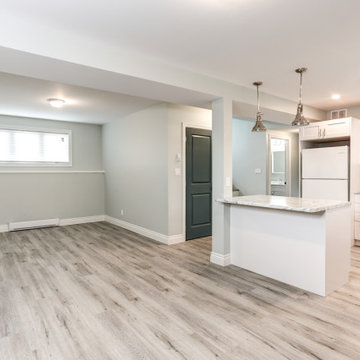
Ejemplo de comedor moderno de tamaño medio con paredes verdes, suelo vinílico y suelo gris
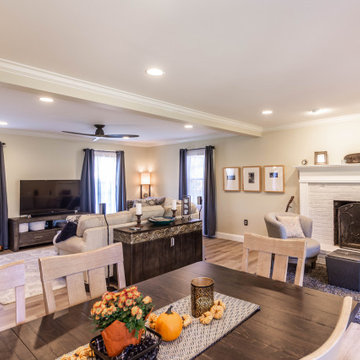
The first floor remodel began with the idea of removing a load bearing wall to create an open floor plan for the kitchen, dining room, and living room. This would allow more light to the back of the house, and open up a lot of space. A new kitchen with custom cabinetry, granite, crackled subway tile, and gorgeous cement tile focal point draws your eye in from the front door. New LVT plank flooring throughout keeps the space light and airy. Double barn doors for the pantry is a simple touch to update the outdated louvered bi-fold doors. Glass french doors into a new first floor office right off the entrance stands out on it's own.
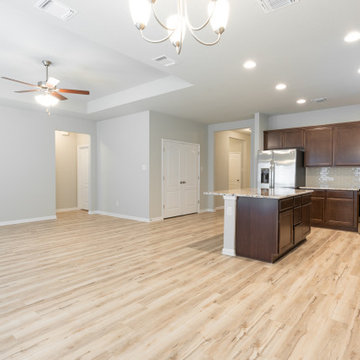
Diseño de comedor de cocina de estilo americano con paredes grises, suelo vinílico y suelo beige
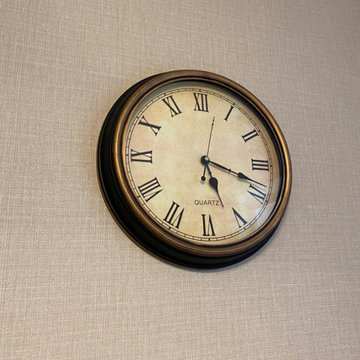
Кухня-столовая приобрела современный вид и стала просторнее после того, как из неё убрали лишнюю мебель, на пол постелили замковый кварцвинил и поменяли светильники.
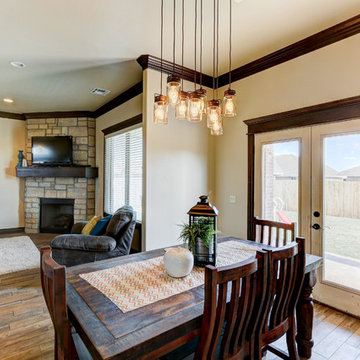
Ejemplo de comedor de estilo americano de tamaño medio abierto sin chimenea con paredes beige, suelo vinílico y suelo marrón
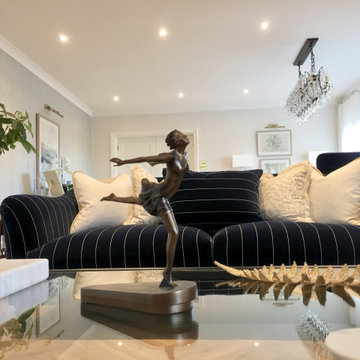
Furnishing, new joinery and decoration for an elegant home with a modern take on the New England style.
Diseño de comedor tradicional grande abierto con paredes blancas, suelo vinílico, todas las chimeneas, marco de chimenea de piedra, suelo marrón y papel pintado
Diseño de comedor tradicional grande abierto con paredes blancas, suelo vinílico, todas las chimeneas, marco de chimenea de piedra, suelo marrón y papel pintado
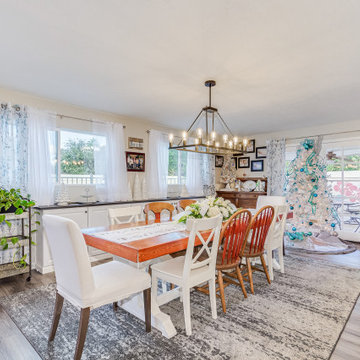
At our Rose Circle project, we did quite a bit to transform this kitchen for our clients.
The house had quite a few walls that made the main spaces feel very sectioned off and separate from the rest of the home. When in the kitchen, it was like a cubby secluded from the rest of the house. Our clients major wish was to create an opening from the kitchen into the living room behind it, allowing easier access rather than walking all the way around as well as a large opening duplicating the existing opening next to it which created a much more open kitchen. With these new openings and adding windows to the back wall of the home, which has a great view of Camelback Mountain, it made it feel more open, bigger and brighter while also creating a much more functional kitchen for their needs.
We installed all new luxury vinyl throughout, new paint to go with the new color scheme, brand new white cabinets for the perimeter with a custom shiplap hood, a really pretty dark grey stained island with marble looking quartz countertops, subway backsplash and an accent mosaic in the custom cooktop niche that was a special request. With the selections made, it created a really fun "Farmhouse" styled kitchen that also made the home feel cozy and inviting.
All the custom touches like the shiplap hood and cooktop niche, made this truly their dream kitchen fit for them! They are extremely happy with the changes we were able to make, created a much better functioning and open home for them.
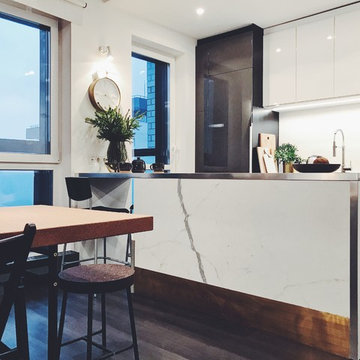
Modelo de comedor nórdico de tamaño medio abierto con paredes blancas, suelo vinílico y suelo negro
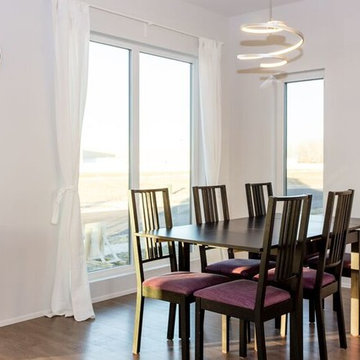
Diseño de comedor de cocina actual de tamaño medio con paredes blancas y suelo vinílico
393 fotos de comedores beige con suelo vinílico
9
