393 fotos de comedores beige con suelo vinílico
Filtrar por
Presupuesto
Ordenar por:Popular hoy
81 - 100 de 393 fotos
Artículo 1 de 3
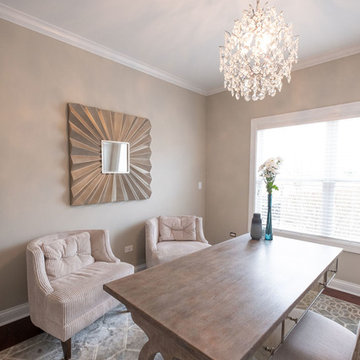
Diseño de comedor tradicional renovado de tamaño medio sin chimenea con paredes beige, suelo vinílico y suelo marrón
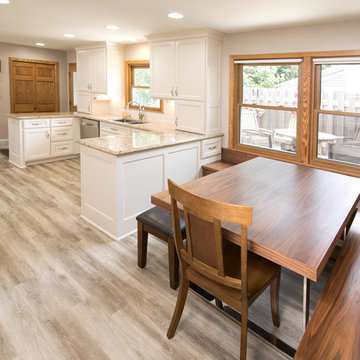
Modelo de comedor de cocina tradicional de tamaño medio con paredes blancas y suelo vinílico
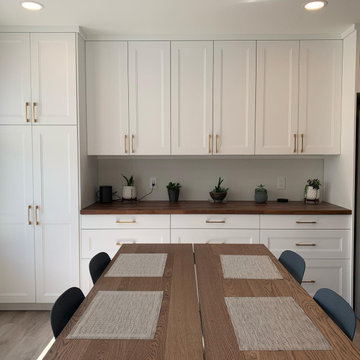
Foto de comedor moderno pequeño con paredes grises, suelo vinílico y suelo gris
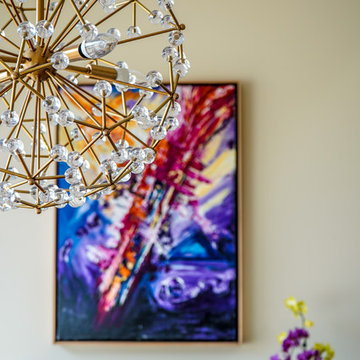
a bold pendant light brings a bit of glam to this home
Modelo de comedor tradicional renovado de tamaño medio abierto sin chimenea con paredes beige, suelo vinílico y suelo marrón
Modelo de comedor tradicional renovado de tamaño medio abierto sin chimenea con paredes beige, suelo vinílico y suelo marrón
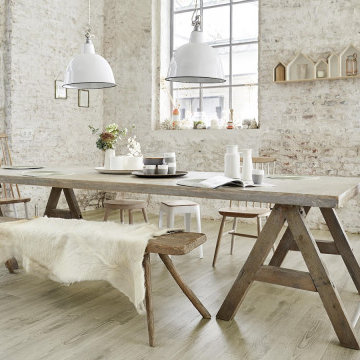
Sol Starfloor Click 30 par Tarkett
Diseño de comedor campestre grande con suelo vinílico, suelo beige y paredes beige
Diseño de comedor campestre grande con suelo vinílico, suelo beige y paredes beige
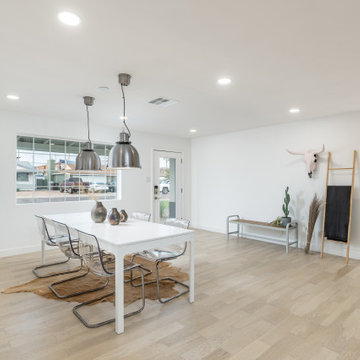
Open concept interior, airy dining room
Ejemplo de comedor de cocina retro de tamaño medio con paredes blancas, suelo vinílico, suelo beige y ladrillo
Ejemplo de comedor de cocina retro de tamaño medio con paredes blancas, suelo vinílico, suelo beige y ladrillo
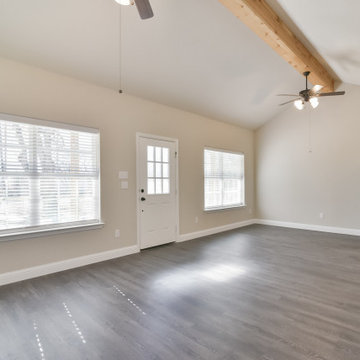
Modelo de comedor de cocina de estilo de casa de campo pequeño con paredes grises, suelo vinílico y suelo gris
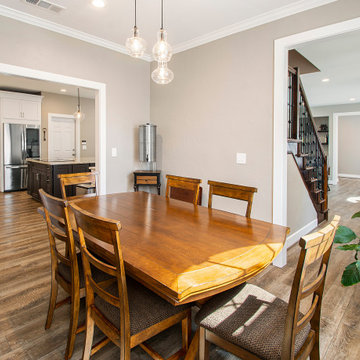
Our clients wanted to increase the size of their kitchen, which was small, in comparison to the overall size of the home. They wanted a more open livable space for the family to be able to hang out downstairs. They wanted to remove the walls downstairs in the front formal living and den making them a new large den/entering room. They also wanted to remove the powder and laundry room from the center of the kitchen, giving them more functional space in the kitchen that was completely opened up to their den. The addition was planned to be one story with a bedroom/game room (flex space), laundry room, bathroom (to serve as the on-suite to the bedroom and pool bath), and storage closet. They also wanted a larger sliding door leading out to the pool.
We demoed the entire kitchen, including the laundry room and powder bath that were in the center! The wall between the den and formal living was removed, completely opening up that space to the entry of the house. A small space was separated out from the main den area, creating a flex space for them to become a home office, sitting area, or reading nook. A beautiful fireplace was added, surrounded with slate ledger, flanked with built-in bookcases creating a focal point to the den. Behind this main open living area, is the addition. When the addition is not being utilized as a guest room, it serves as a game room for their two young boys. There is a large closet in there great for toys or additional storage. A full bath was added, which is connected to the bedroom, but also opens to the hallway so that it can be used for the pool bath.
The new laundry room is a dream come true! Not only does it have room for cabinets, but it also has space for a much-needed extra refrigerator. There is also a closet inside the laundry room for additional storage. This first-floor addition has greatly enhanced the functionality of this family’s daily lives. Previously, there was essentially only one small space for them to hang out downstairs, making it impossible for more than one conversation to be had. Now, the kids can be playing air hockey, video games, or roughhousing in the game room, while the adults can be enjoying TV in the den or cooking in the kitchen, without interruption! While living through a remodel might not be easy, the outcome definitely outweighs the struggles throughout the process.
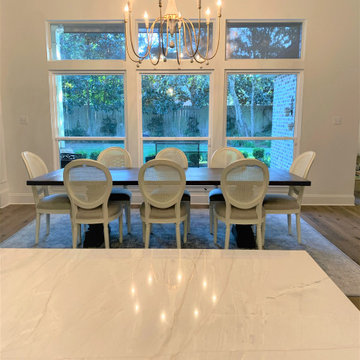
paint sherwin williams alabaster, linen gray custom drapery and gold hardware installation, updated clay chandelier from gabby home
Diseño de comedor de cocina tradicional grande con paredes blancas, suelo vinílico y suelo marrón
Diseño de comedor de cocina tradicional grande con paredes blancas, suelo vinílico y suelo marrón
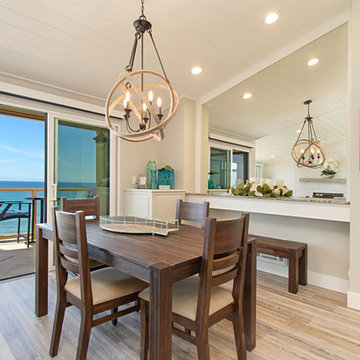
This gorgeous beach condo sits on the banks of the Pacific ocean in Solana Beach, CA. The previous design was dark, heavy and out of scale for the square footage of the space. We removed an outdated bulit in, a column that was not supporting and all the detailed trim work. We replaced it with white kitchen cabinets, continuous vinyl plank flooring and clean lines throughout. The entry was created by pulling the lower portion of the bookcases out past the wall to create a foyer. The shelves are open to both sides so the immediate view of the ocean is not obstructed. New patio sliders now open in the center to continue the view. The shiplap ceiling was updated with a fresh coat of paint and smaller LED can lights. The bookcases are the inspiration color for the entire design. Sea glass green, the color of the ocean, is sprinkled throughout the home. The fireplace is now a sleek contemporary feel with a tile surround. The mantel is made from old barn wood. A very special slab of quartzite was used for the bookcase counter, dining room serving ledge and a shelf in the laundry room. The kitchen is now white and bright with glass tile that reflects the colors of the water. The hood and floating shelves have a weathered finish to reflect drift wood. The laundry room received a face lift starting with new moldings on the door, fresh paint, a rustic cabinet and a stone shelf. The guest bathroom has new white tile with a beachy mosaic design and a fresh coat of paint on the vanity. New hardware, sinks, faucets, mirrors and lights finish off the design. The master bathroom used to be open to the bedroom. We added a wall with a barn door for privacy. The shower has been opened up with a beautiful pebble tile water fall. The pebbles are repeated on the vanity with a natural edge finish. The vanity received a fresh paint job, new hardware, faucets, sinks, mirrors and lights. The guest bedroom has a custom double bunk with reading lamps for the kiddos. This space now reflects the community it is in, and we have brought the beach inside.
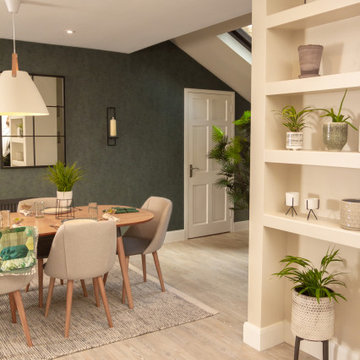
Scandinavian feel for this remodelled kitchen and dining.
Imagen de comedor nórdico grande con suelo vinílico, suelo beige y papel pintado
Imagen de comedor nórdico grande con suelo vinílico, suelo beige y papel pintado
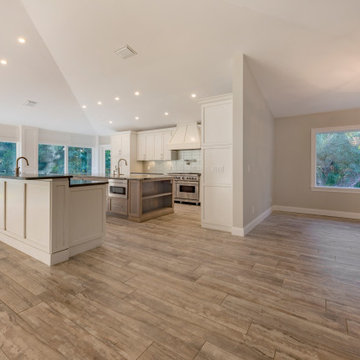
Ejemplo de comedor abovedado actual de tamaño medio abierto con paredes beige, suelo vinílico y suelo marrón
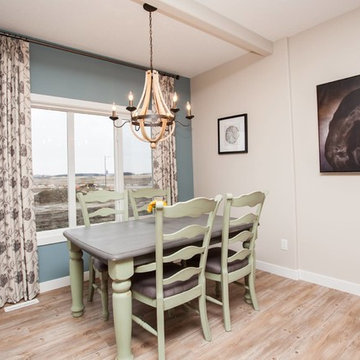
Builder: Triumph Homes
Imagen de comedor de cocina campestre pequeño sin chimenea con paredes azules y suelo vinílico
Imagen de comedor de cocina campestre pequeño sin chimenea con paredes azules y suelo vinílico
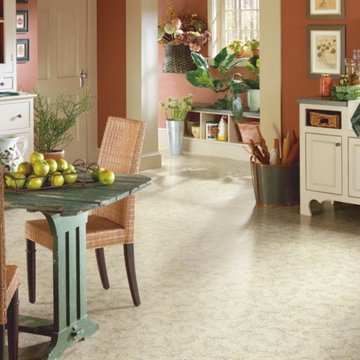
Modelo de comedor de cocina campestre grande sin chimenea con parades naranjas, suelo vinílico y suelo blanco
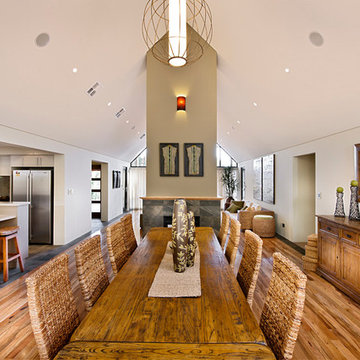
Modelo de comedor de cocina campestre grande con paredes beige, suelo vinílico, chimenea de doble cara y marco de chimenea de piedra
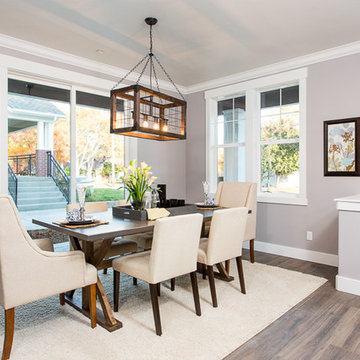
Diseño de comedor clásico renovado pequeño abierto sin chimenea con paredes grises, suelo vinílico y suelo marrón
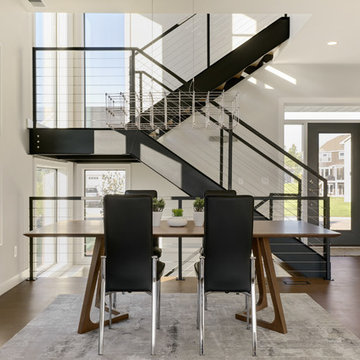
Diseño de comedor moderno grande abierto sin chimenea con paredes grises, suelo vinílico y suelo marrón
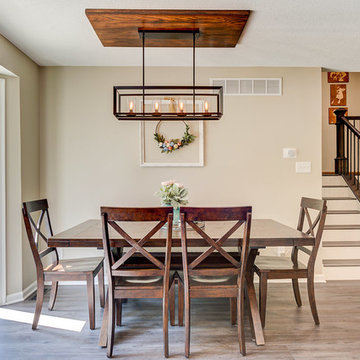
After photos of a lovely dining room with new light fixture, and a rich dining room set. The warm natural paint colors helps make the space feel warm and inviting and the lovely large windows and door leading outside to a deck create a nice flow from the entry way and back.
Photo credit- Lynsey Tjaden Photography
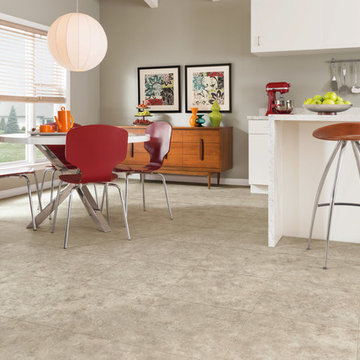
Foto de comedor de cocina vintage de tamaño medio sin chimenea con paredes grises y suelo vinílico
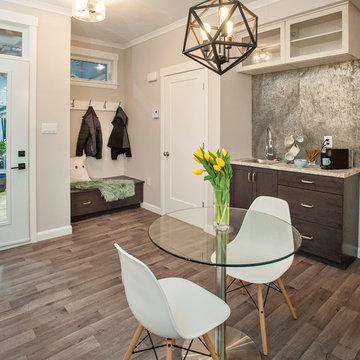
Marty Melanson
Diseño de comedor de cocina tradicional renovado pequeño con paredes beige, suelo vinílico y suelo multicolor
Diseño de comedor de cocina tradicional renovado pequeño con paredes beige, suelo vinílico y suelo multicolor
393 fotos de comedores beige con suelo vinílico
5