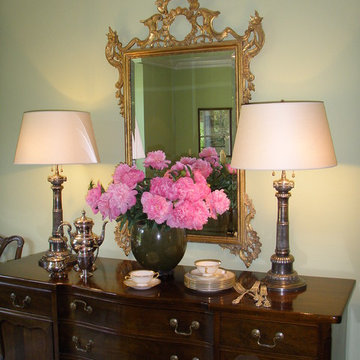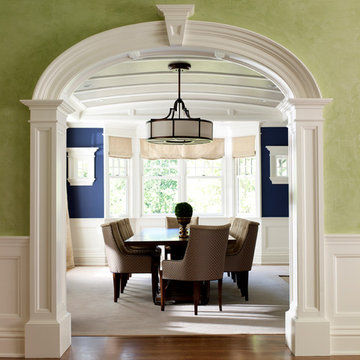414 fotos de comedores beige con paredes verdes
Filtrar por
Presupuesto
Ordenar por:Popular hoy
21 - 40 de 414 fotos
Artículo 1 de 3
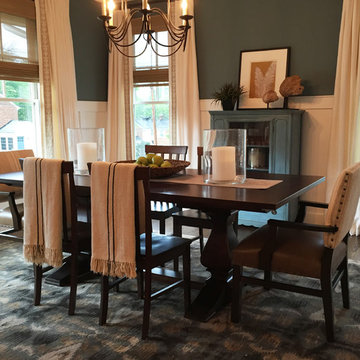
This dining room design features deep teal walls and white wainscoting below, creating a rich and dramatic contrast. The dark wood pedestal dining table is complemented by a combination of four wooden slatted side chairs and upholstered armchairs. The armchairs feature natural linen on the backs and brown leather seats, offering both comfort and style. A teal, charcoal, and caramel colored ikat area rug adds pattern and interest to the space. White linen drapes with inset embroidered trim are hung over natural woven shades, providing privacy while still allowing natural light to filter into the room. Together, these elements create a welcoming and stylish dining room design that is perfect for hosting large gatherings and intimate dinners alike.
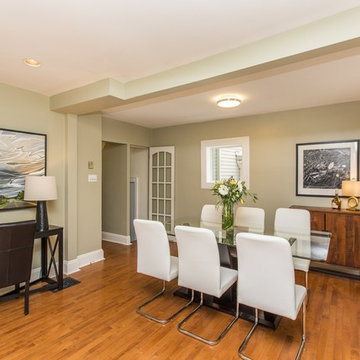
Foto de comedor tradicional de tamaño medio con paredes verdes, suelo de madera oscura y suelo marrón
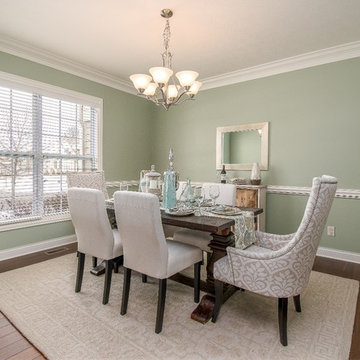
Photo by JPG Media
Foto de comedor tradicional cerrado con paredes verdes, suelo de madera en tonos medios y suelo marrón
Foto de comedor tradicional cerrado con paredes verdes, suelo de madera en tonos medios y suelo marrón
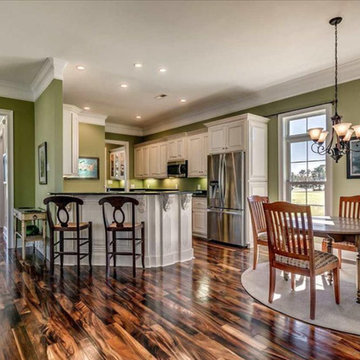
THIS WAS A PLAN DESIGN ONLY PROJECT. A narrow lot house, this home is perfect for properties that are in urban locations where parking is in the rear of the home. An open concept, the Kitchen, Living Room and Outdoor Living spaces are centered on entertaining and the outdoors. Views to the exterior rear are very real in this house, as the windows and double doors open to either the patio area, or to an optional Sunroom (as shown), all with transoms for extra glass allowing light in. Having more than one living space on the first floor is granted in this plan, with a spacious front spit adjacent Dining Room with Butler's Pantry between the Dining Room and Kitchen.
The second floor Master Bedroom Suite is luxurious, with a princess tray ceiling, dual walk-in closets, and luxury Bath with cathedral ceiling. The two secondary bedrooms are roomy, with views to the front of the home, and either walk-in or standard closets, and hall bath access. The Bonus Room option on this home is incredible, with private access to the rear of the home for direct access from the living areas, and the garage door.
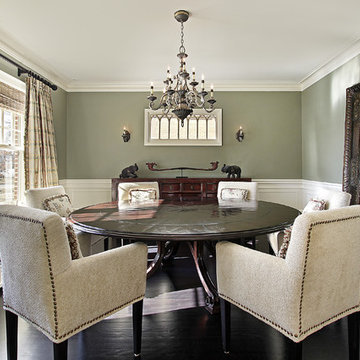
Imagen de comedor tradicional de tamaño medio abierto con paredes verdes, suelo de madera oscura y suelo marrón
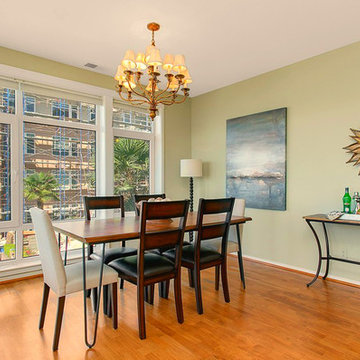
HD Estates
Modelo de comedor clásico renovado de tamaño medio cerrado sin chimenea con paredes verdes y suelo de madera en tonos medios
Modelo de comedor clásico renovado de tamaño medio cerrado sin chimenea con paredes verdes y suelo de madera en tonos medios
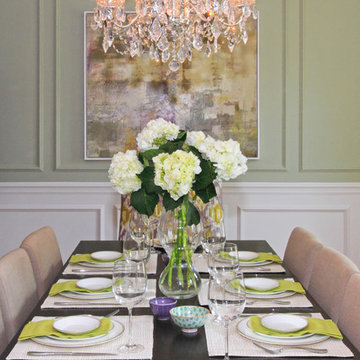
Foto de comedor clásico renovado grande cerrado con paredes verdes y suelo de madera en tonos medios
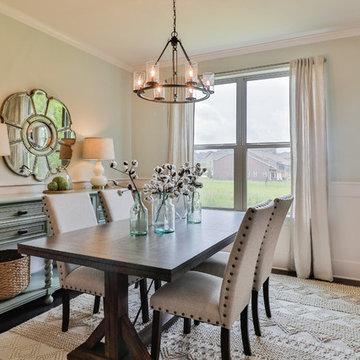
Modelo de comedor de estilo de casa de campo cerrado con paredes verdes, suelo de madera oscura y suelo marrón
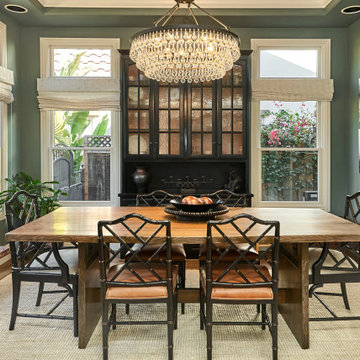
Stunning green walls (Benjamin Moore "Night Train" #1567) surround large double hung windows and a seeded glass china cabinet. Black Chippendale chairs cozy up to the natural wood table, and a sisal rug keeps it all from being too serious.
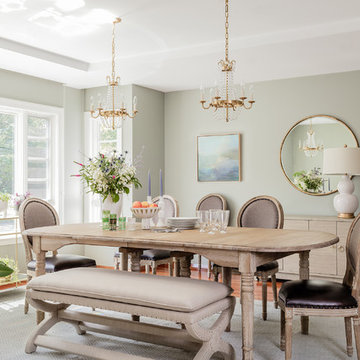
A busy family moves to a new home stuck in the 90's in metro Boston and requests a full refresh and renovation. Lots of family friendly materials and finishes are used. Some areas feel more modern, others have more of a transitional flair. Elegance is not impossible in a family home, as this project illustrates. Spaces are designed and used for adults and kids. For example the family room doubles as a kids craft room, but also houses a piano and guitars, a library and a sitting area for parents to hang out with their children. The living room is family friendly with a stain resistant sectional sofa, large TV screen but also houses refined decor, a wet bar, and sophisticated seating. The entry foyer offers bins to throw shoes in, and the dining room has an indoor outdoor rug that can be hosed down as needed! The master bedroom is a romantic, transitional space.
Photography: Michael J Lee
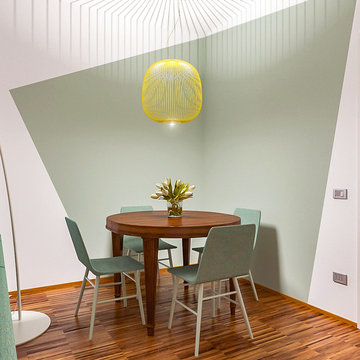
Liadesign
Imagen de comedor actual pequeño abierto con paredes verdes y suelo de madera oscura
Imagen de comedor actual pequeño abierto con paredes verdes y suelo de madera oscura
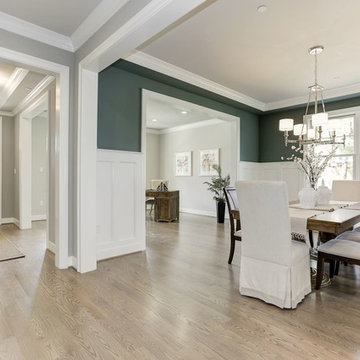
Ejemplo de comedor clásico renovado de tamaño medio cerrado sin chimenea con paredes verdes, suelo de madera clara y suelo marrón
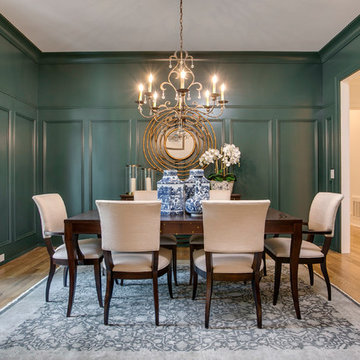
Foto de comedor tradicional cerrado con suelo de madera en tonos medios, suelo marrón y paredes verdes
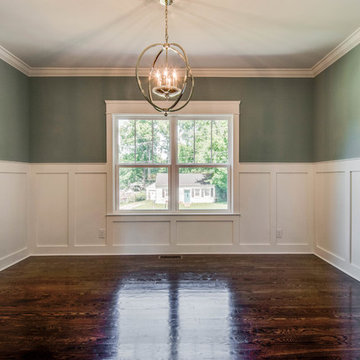
Showcase Photographers
Diseño de comedor clásico renovado de tamaño medio cerrado sin chimenea con paredes verdes y suelo de madera en tonos medios
Diseño de comedor clásico renovado de tamaño medio cerrado sin chimenea con paredes verdes y suelo de madera en tonos medios
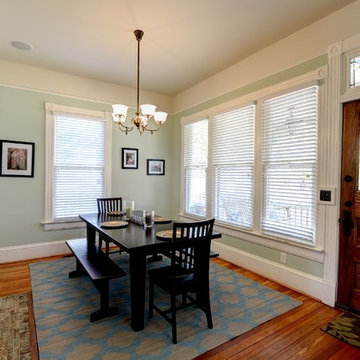
Home Tour America
Modelo de comedor clásico con paredes verdes y suelo de madera oscura
Modelo de comedor clásico con paredes verdes y suelo de madera oscura
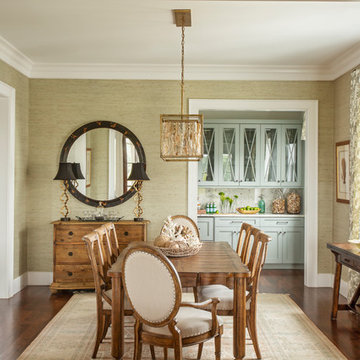
Diseño de comedor clásico renovado con paredes verdes, suelo de madera en tonos medios y suelo marrón

Reforma integral Sube Interiorismo www.subeinteriorismo.com
Biderbost Photo
Foto de comedor clásico grande abierto sin chimenea con paredes verdes, suelo laminado, suelo beige, bandeja y papel pintado
Foto de comedor clásico grande abierto sin chimenea con paredes verdes, suelo laminado, suelo beige, bandeja y papel pintado
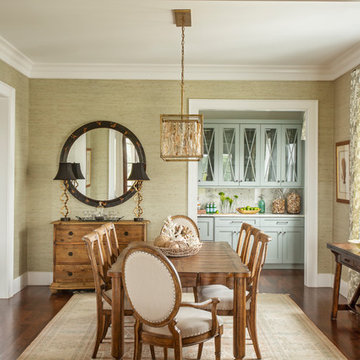
Imagen de comedor sin chimenea con paredes verdes, suelo de madera en tonos medios y suelo marrón
414 fotos de comedores beige con paredes verdes
2
