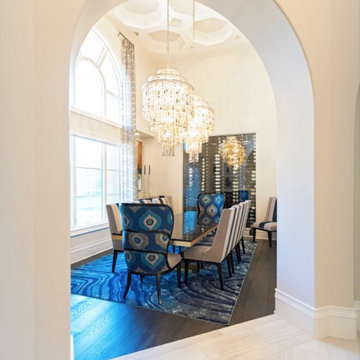152 fotos de comedores beige con casetón
Filtrar por
Presupuesto
Ordenar por:Popular hoy
121 - 140 de 152 fotos
Artículo 1 de 3
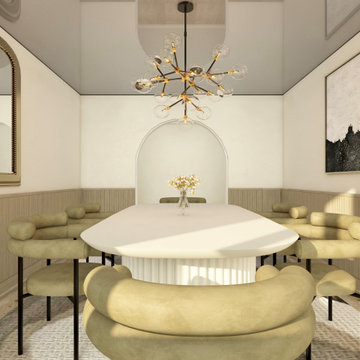
Contemporary/ Modern Formal Dining room, slat round dining table, green modern chairs, abstract rug, reflective ceiling, vintage mirror, slat wainscotting
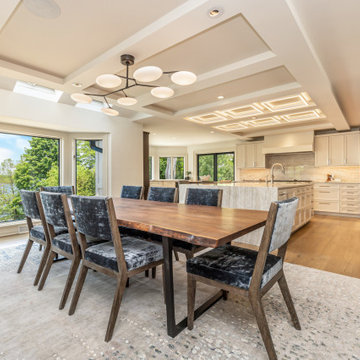
Existing beam detail at the great room’s double-height vaulted ceiling is now a highlighted feature made to frame the large picture windows that draw the lake views in. The second-floor balcony enjoys the same views. A two-sided fireplace joins to the sunroom. The open design flows to the dining room, which is defined by the ladder ceiling beams and prominent light fixture. A walk-in wine room was added for easy hospitality with a refined display. Kitchen updates support entertaining with professional appliances, an oversized island and custom cabinetry for ample storage. Lighting design creates dramatic highlights while providing needed task lighting. A secondary sink looking onto the lake creates a composed and efficient preparation zone.
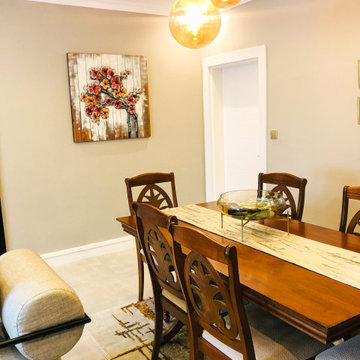
we worked around our clients existing dining and added some more character around lighting and decor to spruce up the space
Diseño de comedor de cocina actual de tamaño medio con paredes beige, suelo de baldosas de cerámica, suelo gris y casetón
Diseño de comedor de cocina actual de tamaño medio con paredes beige, suelo de baldosas de cerámica, suelo gris y casetón
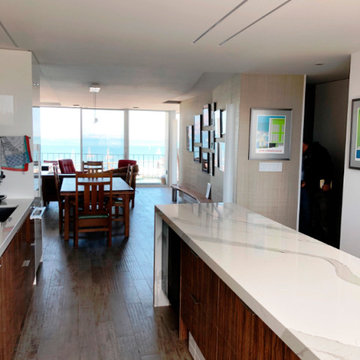
This galley kitchen blends to the dining room which has a view of San Francisco's Aquatic Park. A Vee shaped wall was wall papered with linen. Custom cabinetry and wrapped waterfall quartz countertops makes a striking design. Recessed LED strip lighting makes a clean efficient look.
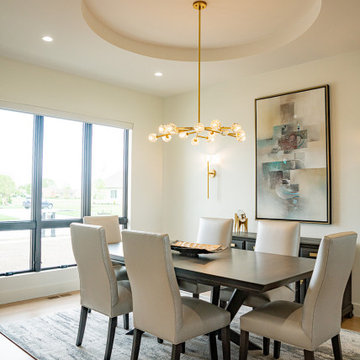
Foto de comedor de cocina contemporáneo con paredes blancas, suelo marrón y casetón
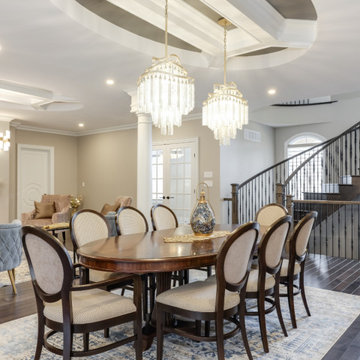
These elegant living and dining rooms were designed and built for clients who wanted space to entertain a large extended family with many guests. The OakWood team made sure to listen to our clients' vision and deliver on their expectations at every step of they way. The result is a lavish yet functional space that is ready to host plenty of large gatherings for many years to come.
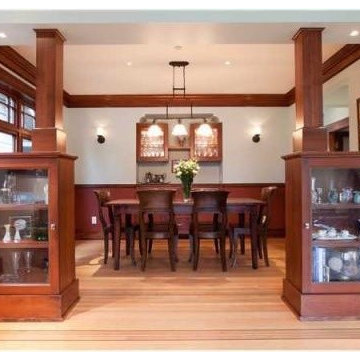
The dining area is separated by square columns which contain lower display cabinets. The wainscoting on the lower part of the walls is beautifully restored stained wood that is original to the home. The upper section of the walls were left white to reflect the light streaming in from the large windows.
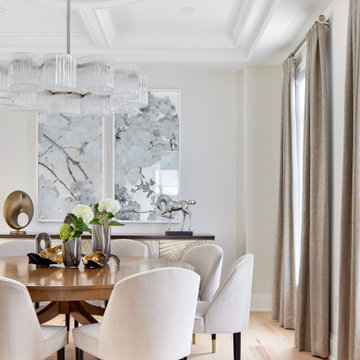
We first worked with these clients in their Toronto home. They recently moved to a new-build in Kleinburg. While their Toronto home was traditional in style and décor, they wanted a more transitional look for their new home. We selected a neutral colour palette of creams, soft grey/blues and added punches of bold colour through art, toss cushions and accessories. All furnishings were curated to suit this family’s lifestyle. They love to host and entertain large family gatherings so maximizing seating in all main spaces was a must. The kitchen table was custom-made to accommodate 12 people comfortably for lunch or dinner or friends dropping by for coffee.
For more about Lumar Interiors, click here: https://www.lumarinteriors.com/
To learn more about this project, click here: https://www.lumarinteriors.com/portfolio/kleinburg-family-home-design-decor/
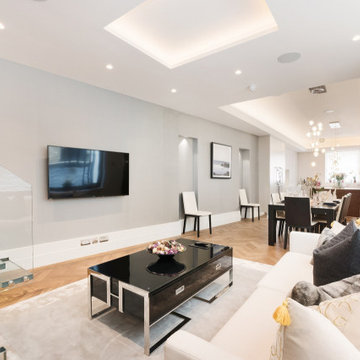
Architecture and Interior Design by PTP Architects; Works by W&M Construction; Photography by Owner
Foto de comedor bohemio grande abierto sin chimenea con paredes grises, suelo de madera en tonos medios, suelo marrón y casetón
Foto de comedor bohemio grande abierto sin chimenea con paredes grises, suelo de madera en tonos medios, suelo marrón y casetón
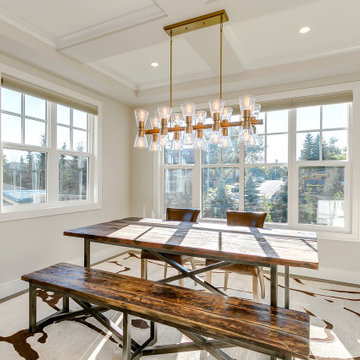
Ejemplo de comedor de cocina tradicional de tamaño medio con paredes blancas, suelo vinílico, suelo marrón y casetón
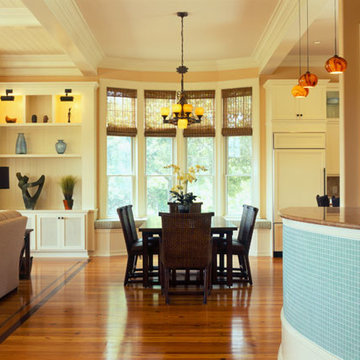
Tripp Smith
Ejemplo de comedor de cocina tradicional grande con paredes beige, suelo de madera oscura, suelo marrón y casetón
Ejemplo de comedor de cocina tradicional grande con paredes beige, suelo de madera oscura, suelo marrón y casetón
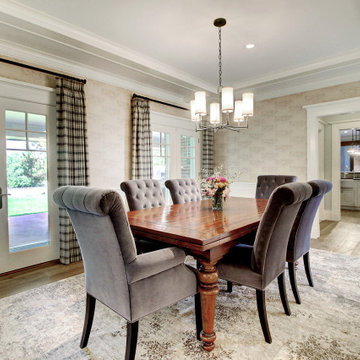
Imagen de comedor clásico renovado extra grande cerrado sin chimenea con paredes blancas, suelo de madera clara, suelo marrón, casetón y papel pintado
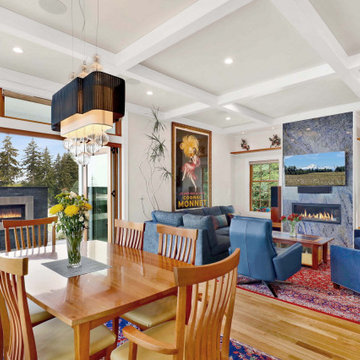
1600 square foot addition and complete remodel to existing historic home
Foto de comedor clásico de tamaño medio abierto con paredes grises, suelo de madera clara, todas las chimeneas, marco de chimenea de piedra, suelo amarillo y casetón
Foto de comedor clásico de tamaño medio abierto con paredes grises, suelo de madera clara, todas las chimeneas, marco de chimenea de piedra, suelo amarillo y casetón
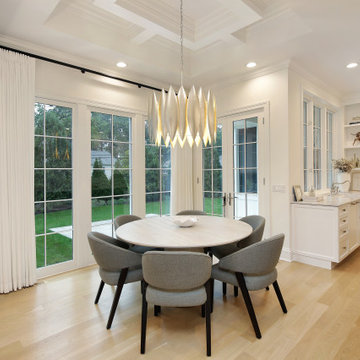
Eat in Kitchen with large French doors, coffered ceiling, and glamorous lighting.
Imagen de comedor tradicional grande con suelo de madera clara y casetón
Imagen de comedor tradicional grande con suelo de madera clara y casetón
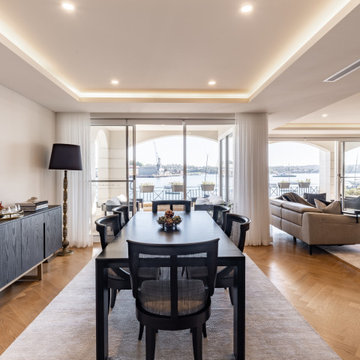
Dining room with feature ceiling, looking out onto the water.
Modelo de comedor actual de tamaño medio con con oficina, paredes blancas, suelo de madera pintada, suelo beige y casetón
Modelo de comedor actual de tamaño medio con con oficina, paredes blancas, suelo de madera pintada, suelo beige y casetón
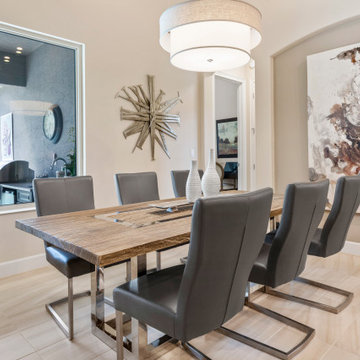
Diseño de comedor tradicional renovado con paredes beige, suelo de baldosas de porcelana, suelo beige y casetón
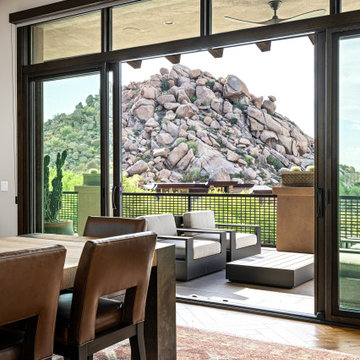
Nestled up against a private enlave this desert custom home take stunning views of the stunning desert to the next level. The sculptural shapes of the unique geological rocky formations take center stage from the private backyard. Unobstructed Troon North Mountain views takes center stage from every room in this carefully placed home.
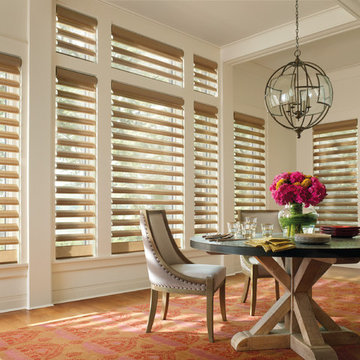
Imagen de comedor blanco tradicional renovado grande abierto sin chimenea con paredes blancas, suelo de madera clara, suelo marrón, casetón y alfombra
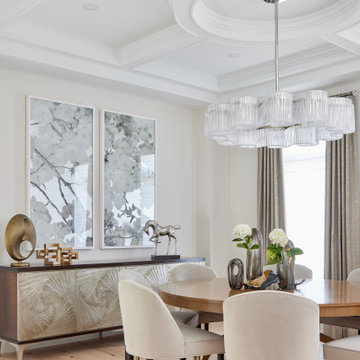
We first worked with these clients in their Toronto home. They recently moved to a new-build in Kleinburg. While their Toronto home was traditional in style and décor, they wanted a more transitional look for their new home. We selected a neutral colour palette of creams, soft grey/blues and added punches of bold colour through art, toss cushions and accessories. All furnishings were curated to suit this family’s lifestyle. They love to host and entertain large family gatherings so maximizing seating in all main spaces was a must. The kitchen table was custom-made to accommodate 12 people comfortably for lunch or dinner or friends dropping by for coffee.
For more about Lumar Interiors, click here: https://www.lumarinteriors.com/
To learn more about this project, click here: https://www.lumarinteriors.com/portfolio/kleinburg-family-home-design-decor/
152 fotos de comedores beige con casetón
7
